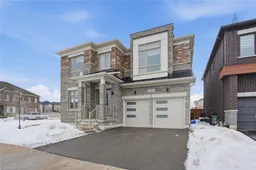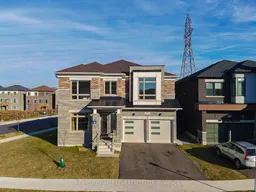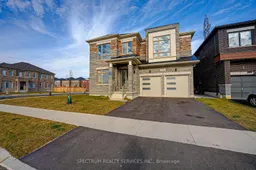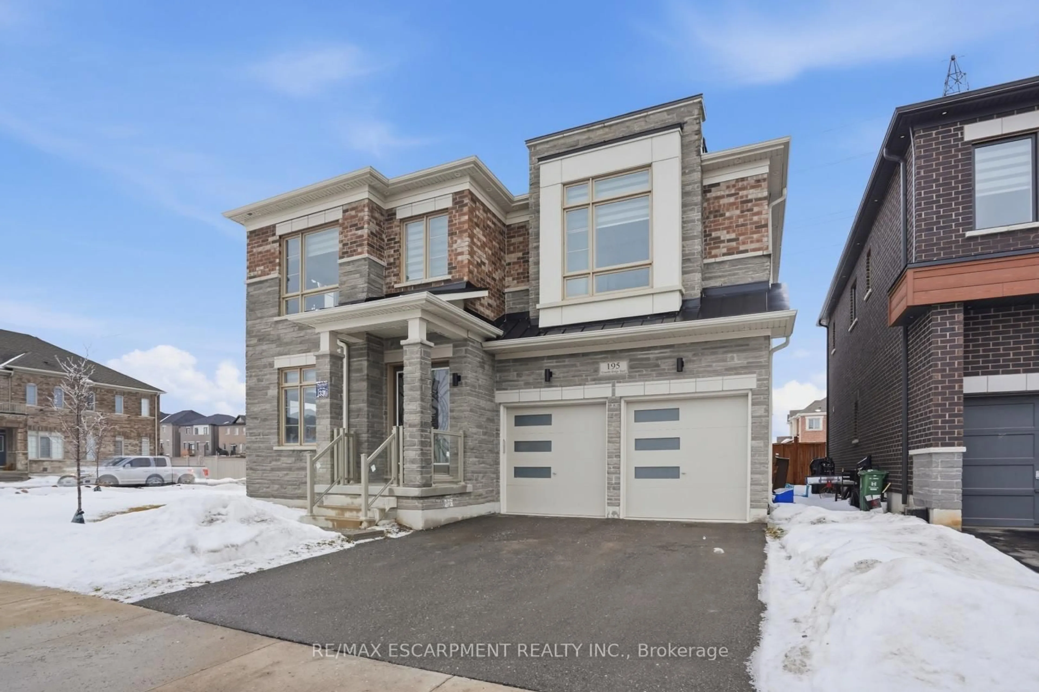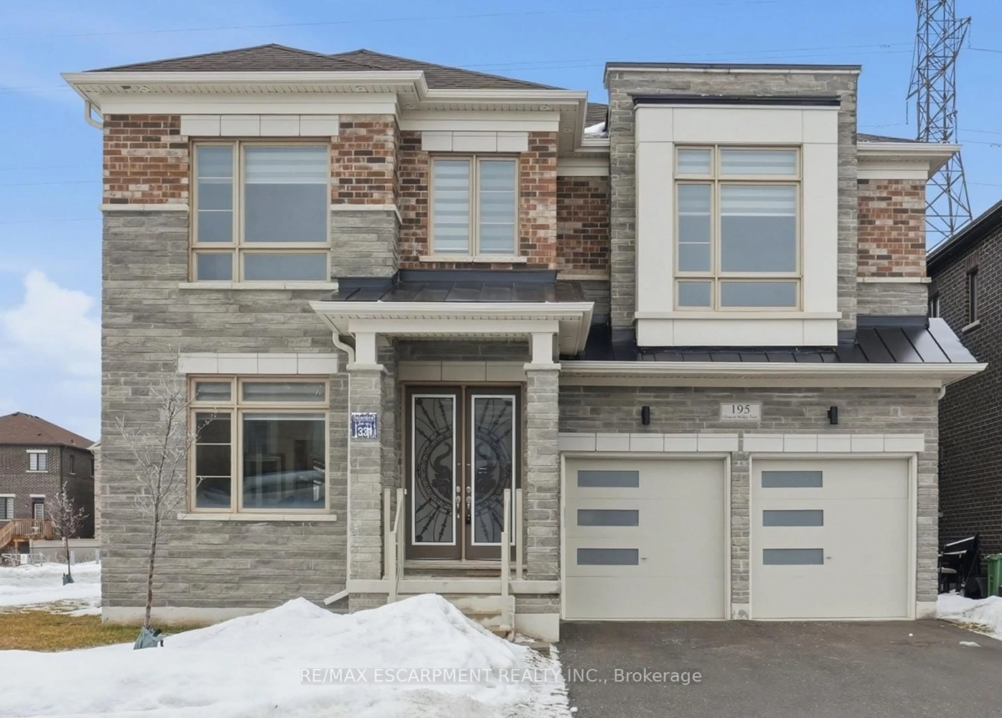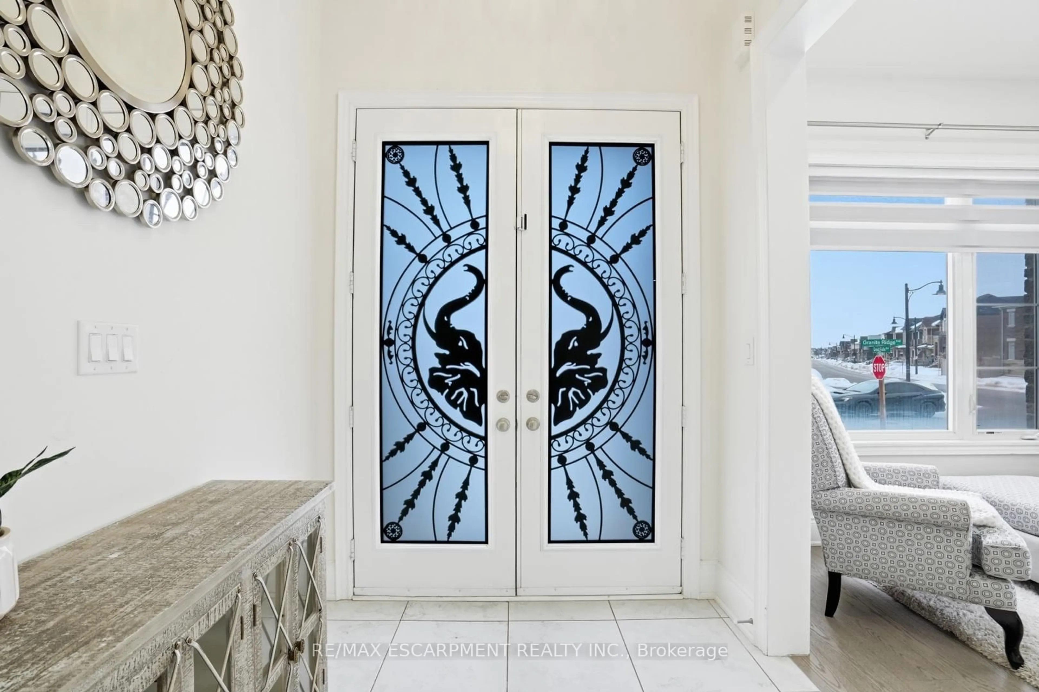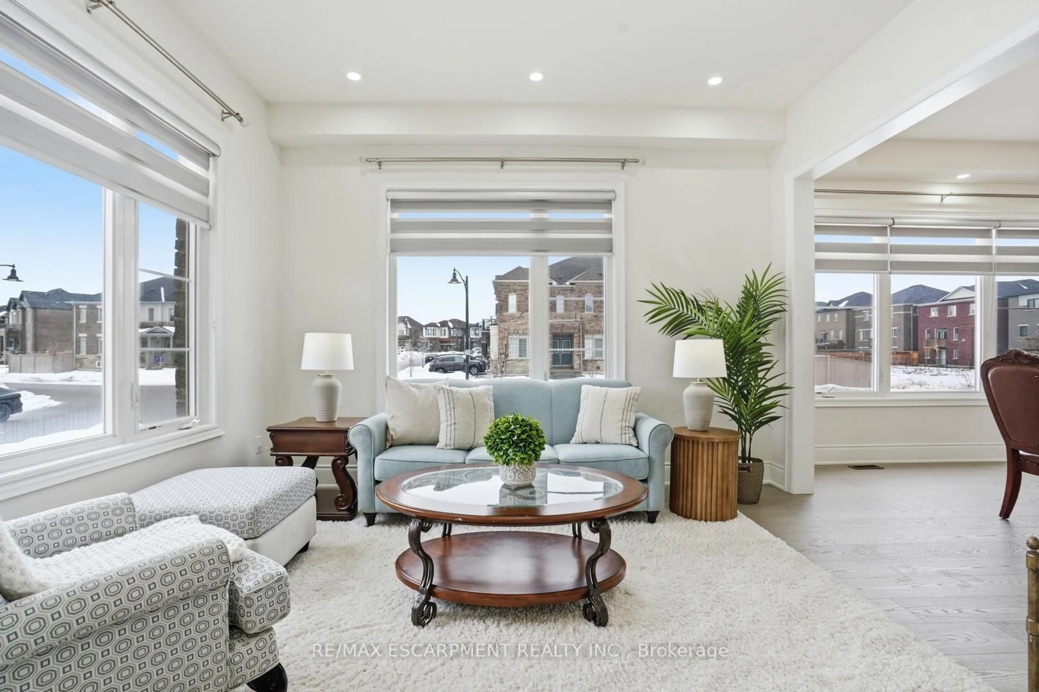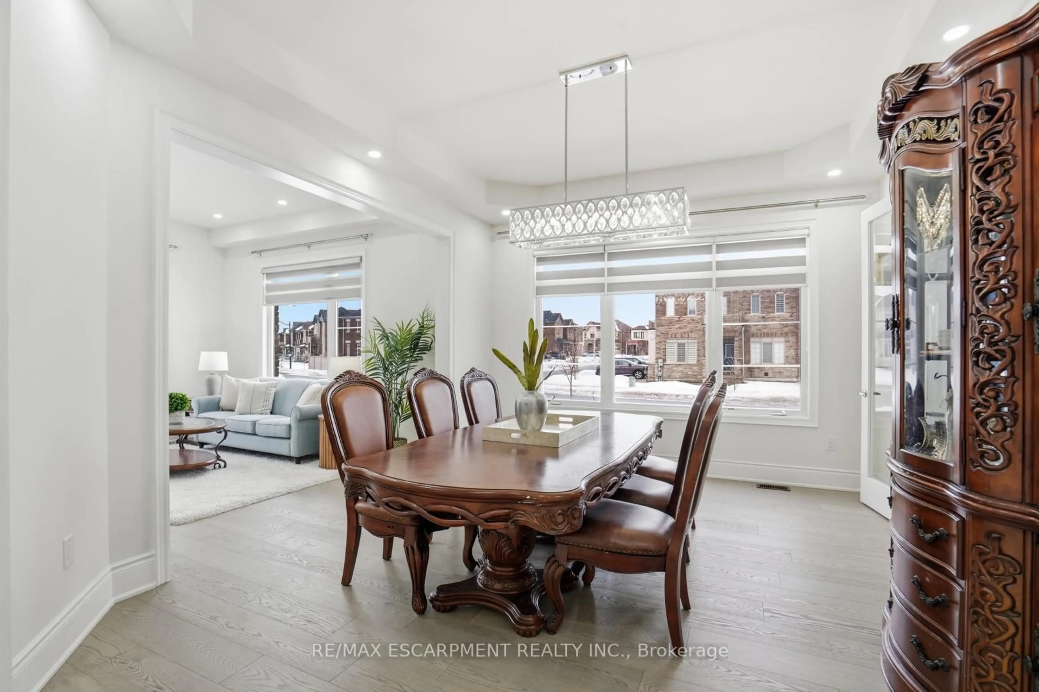195 Granite Ridge Tr, Hamilton, Ontario L8B 1Z1
Contact us about this property
Highlights
Estimated valueThis is the price Wahi expects this property to sell for.
The calculation is powered by our Instant Home Value Estimate, which uses current market and property price trends to estimate your home’s value with a 90% accuracy rate.Not available
Price/Sqft$503/sqft
Monthly cost
Open Calculator
Description
Experience the perfect blend of luxury, comfort, and modern design in this stunning 6-bedroom, 4-bathroom home, beautifully positioned in one of Waterdown's most prestigious and serene neighbourhoods. Featuring a sleek modern elevation, main floor bedroom suite, and basement walk-up, this residence offers exceptional curb appeal and an elevated lifestyle. Step inside to a bright, sophisticated main floor with 10' smooth ceilings, upgraded tile flooring, wide-plank-stained hardwood, and a convenient full bathroom-ideal for guests or multigenerational living. The open-concept layout flows seamlessly into a high-end upgraded kitchen, complete with quartz countertops, built-in oven, gas cooktop, and JennAir refrigerator, perfect for both everyday living and entertaining. The second level continues the upscale feel with 9 ft ceilings, spacious bedrooms, and a versatile loft that can serve as a lounge, office, or playroom. Both staircases feature elegant, stained wood with iron spindles, adding to the home's elevated aesthetic. The basement walk-up offers incredible potential-ideal for extended family, recreation, or future income possibilities. Located just minutes from major amenities and offering easy access to Highway 407 and the Burlington border, this home combines luxury with unbeatable convenience. Enjoy the comfort of one of Waterdown's biggest homes! RSA.
Property Details
Interior
Features
Main Floor
Living
3.34 x 4.07Dining
4.52 x 3.98Kitchen
3.95 x 7.5Family
3.9 x 5.12Exterior
Features
Parking
Garage spaces 2
Garage type Built-In
Other parking spaces 2
Total parking spaces 4
Property History
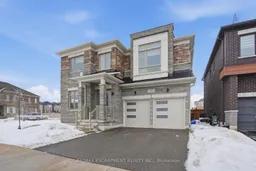 46
46