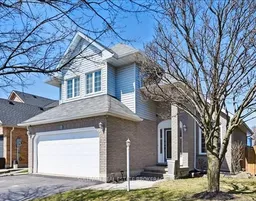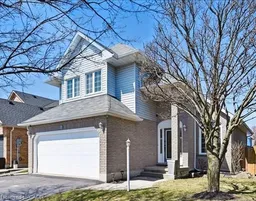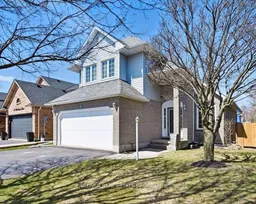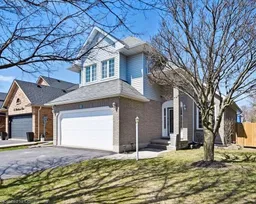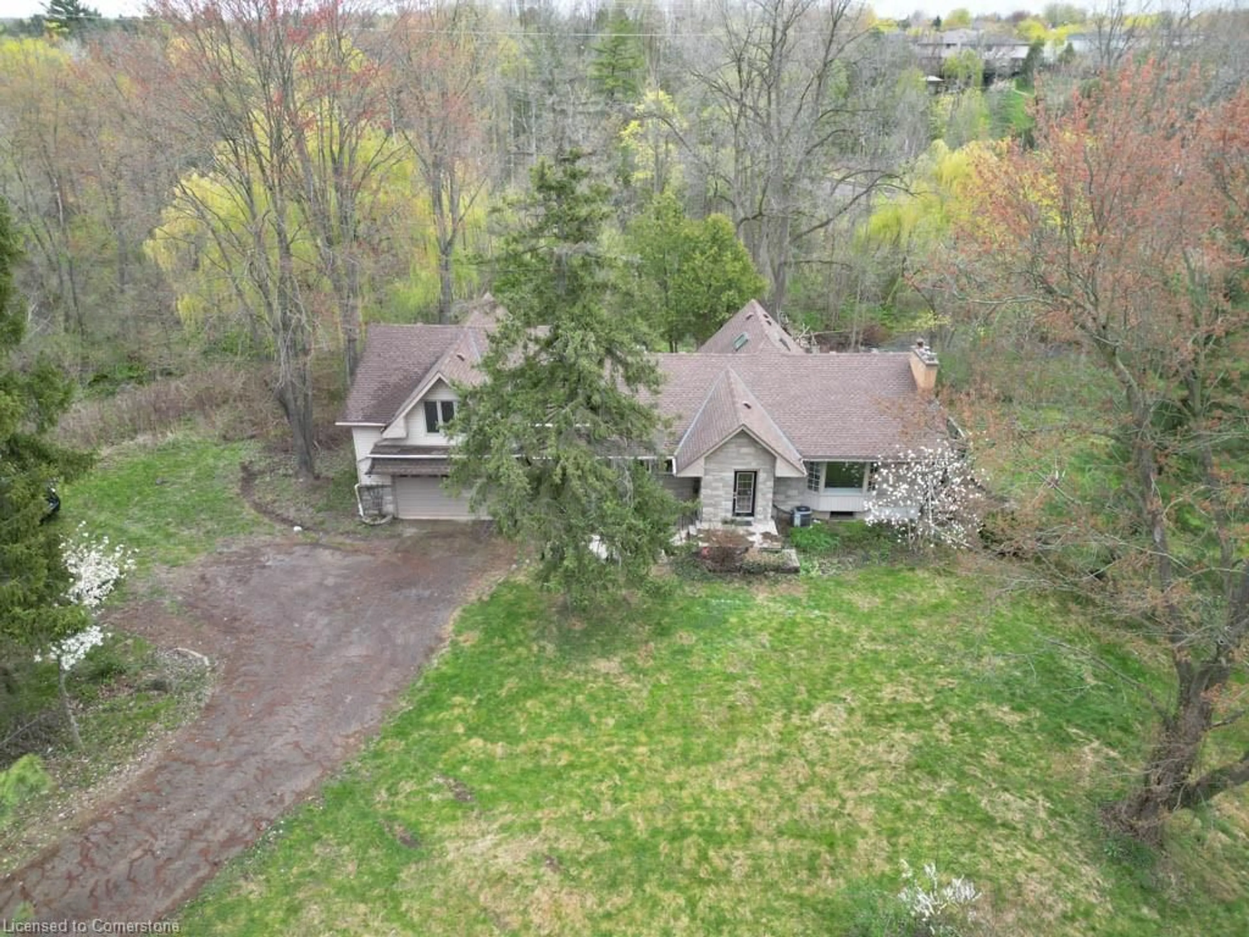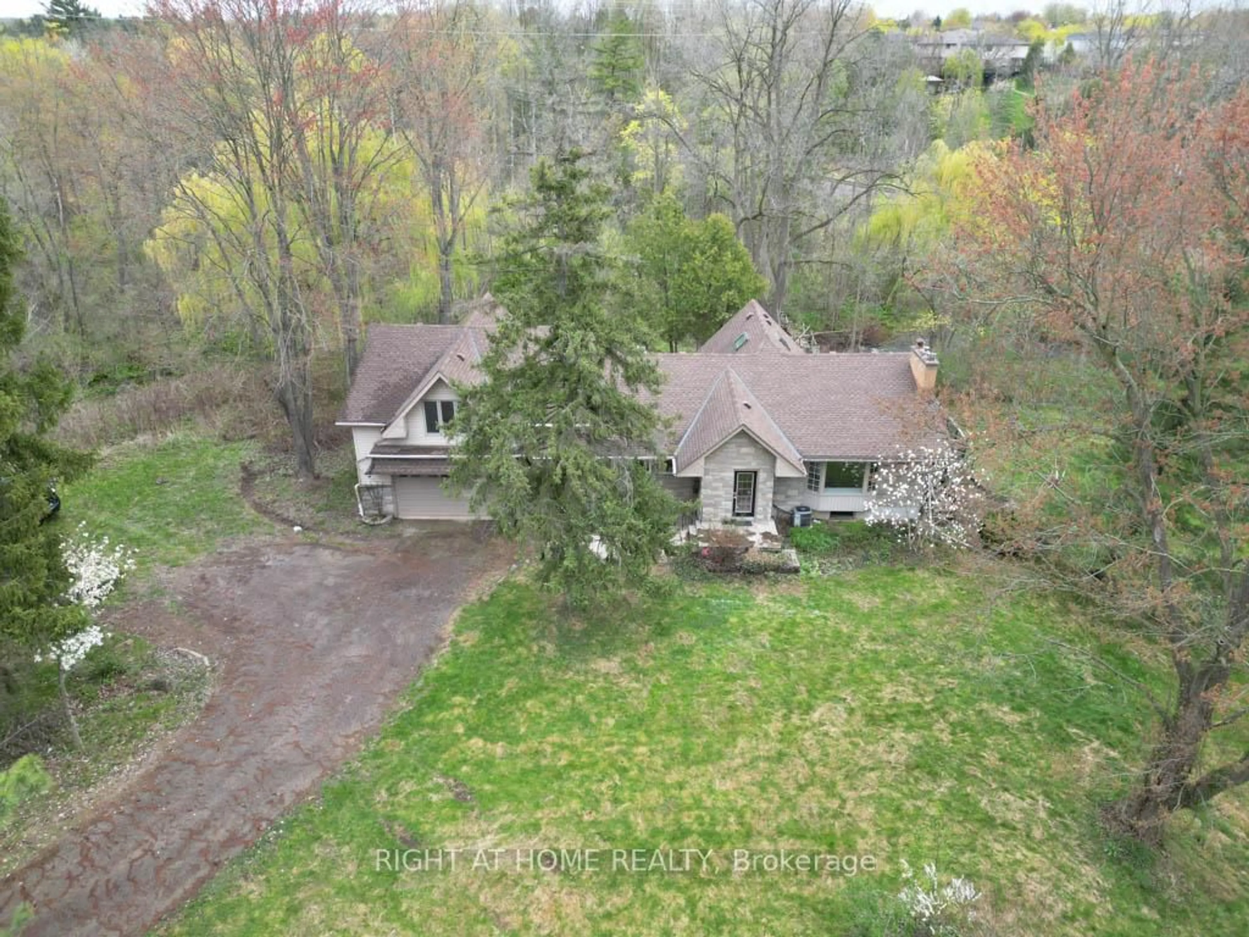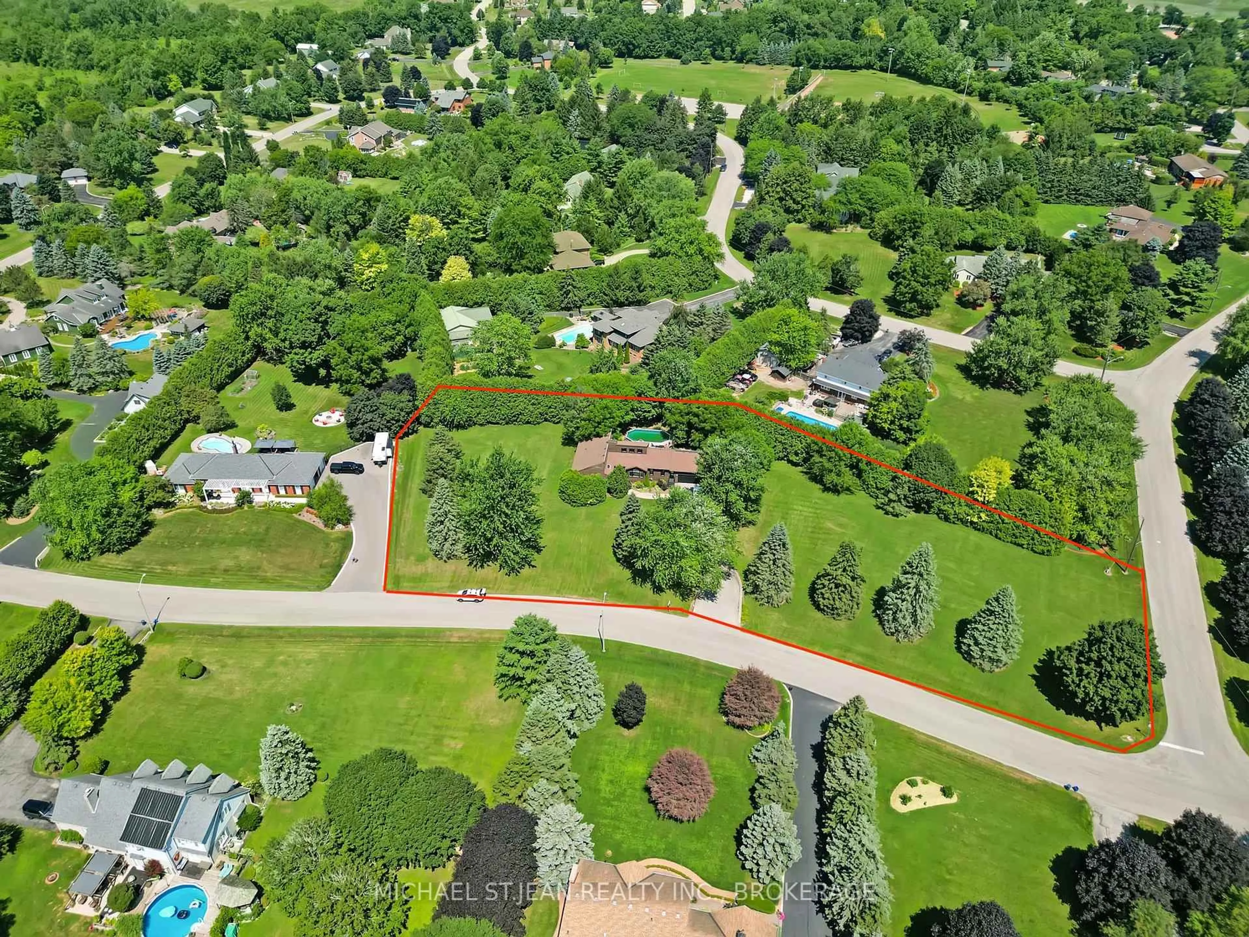This is the one! Over 70k in recent upgrades in this stunning 2-story home that exudes pride of ownership, perfectly situated in the highly sought-after West Waterdown neighborhood. This remarkable property is conveniently located close to all amenities and schools, making it an ideal choice for families. As you step through the front door, you are welcomed by a spacious foyer that opens into an elegant living room, featuring soaring cathedral ceilings and an abundance of natural light. Adjacent to the living room, a separate dining area leads to a beautifully updated eat-in kitchen, surrounded by windows and offering a walkout to a large deck and a private, fenced backyard - perfect for outdoor gatherings. The kitchen boasts modern stainless steel appliances (2022), resurfaced cupboards, a quartz countertops, and a breakfast bar that overlooks the inviting family room, complete with a cozy fireplace an ideal setup for entertaining guests. The main floor also includes an updated 2-piece powder room and a laundry room with access to the 2-car garage. The second level continues to impress with three spacious bedrooms. The primary suite features a walk-in closet and a stunningly renovated 4-piece ensuite, complete with double sinks, large ceramic tiles, and a spacious glass shower stall adorned with honeycomb tiles. The main 4-piece bathroom has also been tastefully updated. The freshly painted basement is designed for versatility, featuring new broadloom, baseboards, and a thoughtfully laid-out space that includes a sizable recreation room, a bonus room, a bedroom (virtually staged), a 2-piece bath, a large utility room, a cold cellar, and ample storage areas. Want more?? A brand new driveway has just been installed, adding a $6,800 upgrade to this already impressive home. Check out our virtual tour. Don't miss your chance to make this exceptional property your new home!
Inclusions: Stainless Steel Built-in Microwave, Dishwasher, Stove, Refrigerator, Washer, Dryer, Stove, Window Coverings, Elfs,
