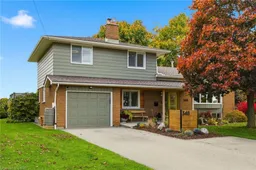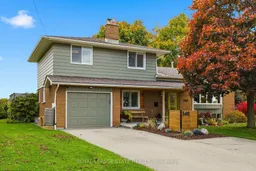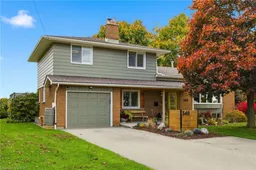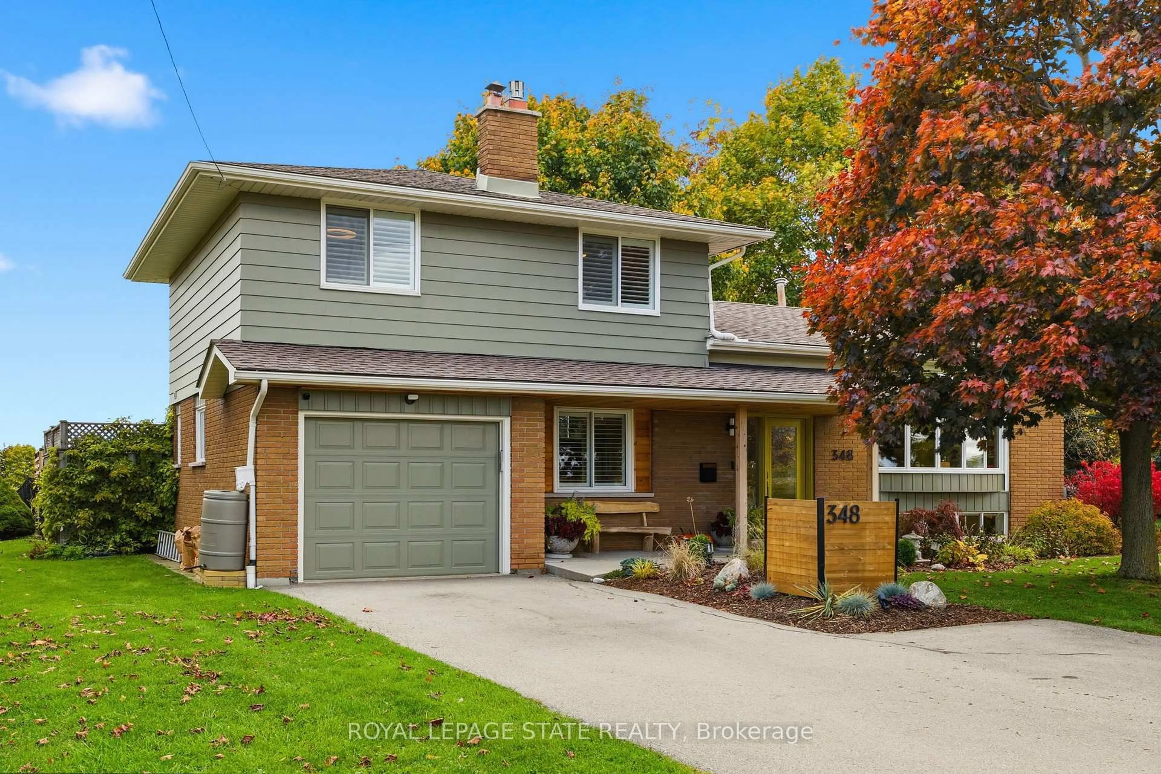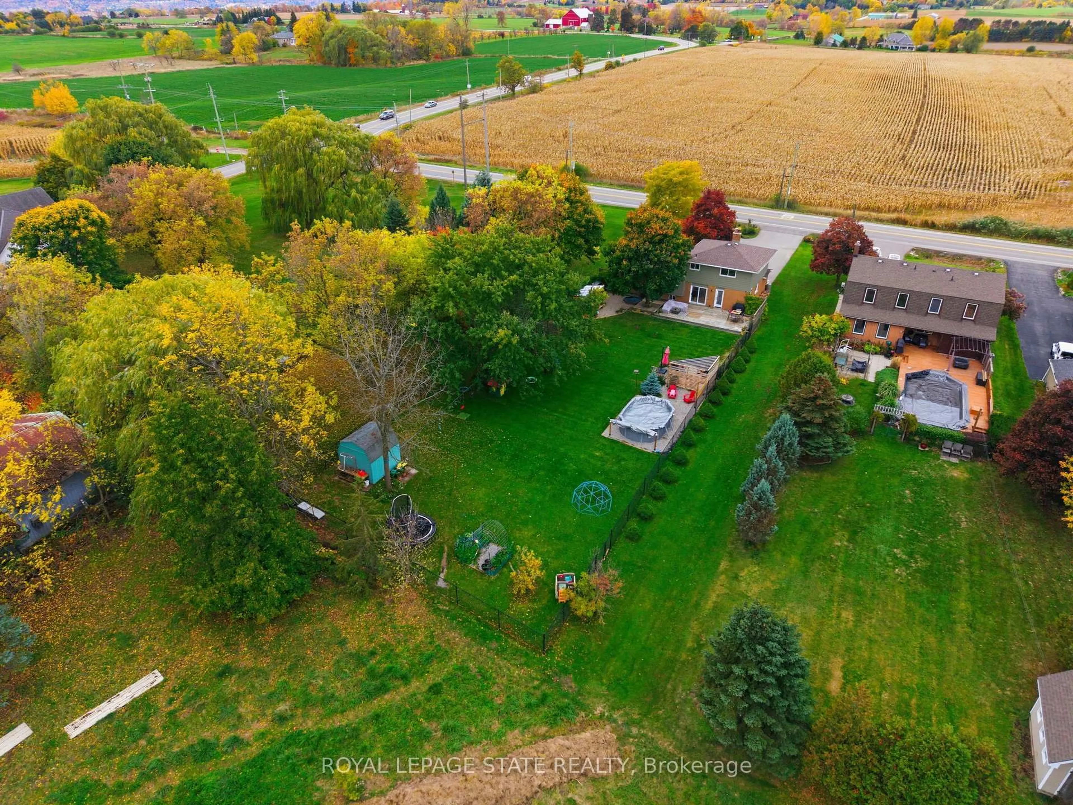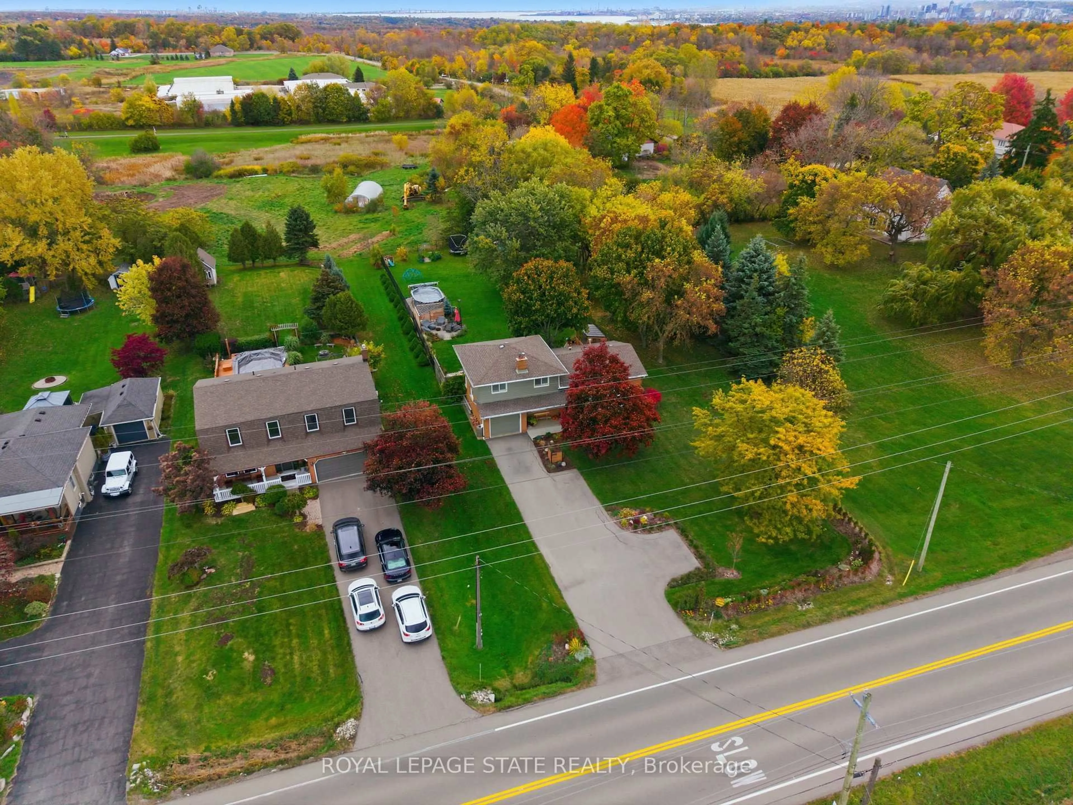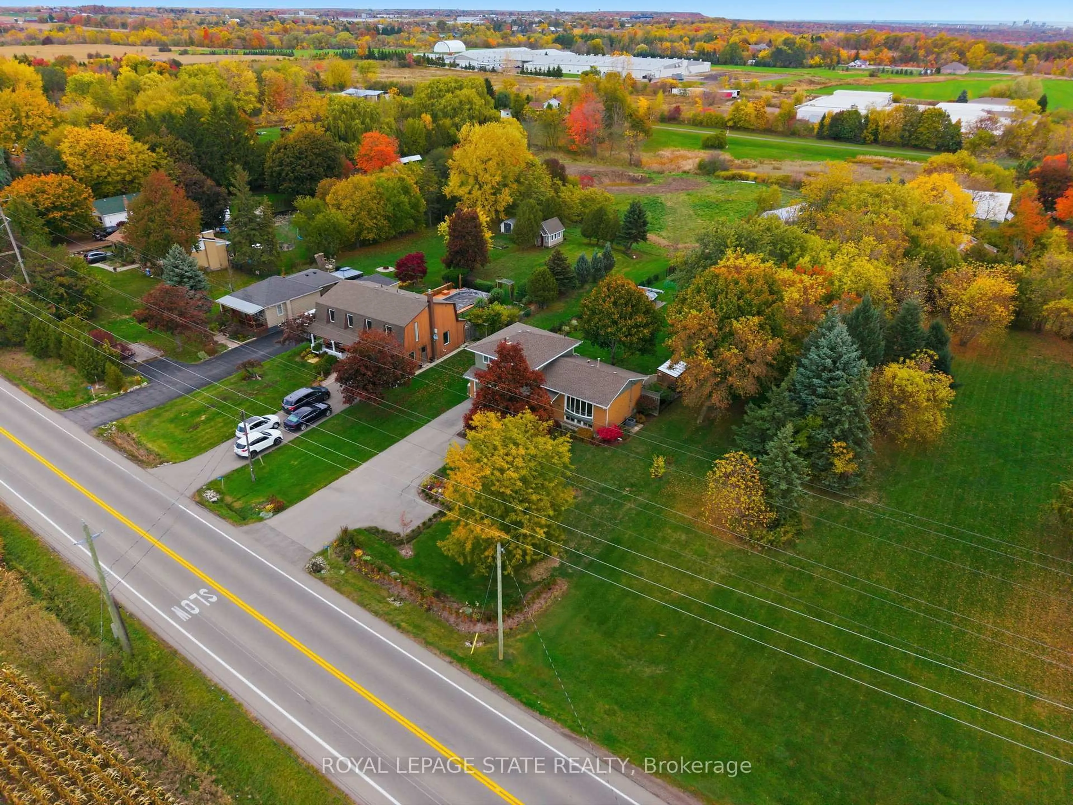348 Sydenham Rd, Hamilton, Ontario L9H 5E2
Contact us about this property
Highlights
Estimated valueThis is the price Wahi expects this property to sell for.
The calculation is powered by our Instant Home Value Estimate, which uses current market and property price trends to estimate your home’s value with a 90% accuracy rate.Not available
Price/Sqft$985/sqft
Monthly cost
Open Calculator
Description
At the top of Sydenham Rd awaits this beautifully maintained and updated four-level side-split. This completely turnkey property boasts 3 beds, 2.5 baths, and over 1400 square feet of living space. Situated on over a half acre with a large fully fenced yard, this property offers the perfect combination of rural living while being near minutes to all amenities including the Olde town of Dundas and Waterdown. Undergoing an almost complete transformation since 2022 this home has has almost every square inch updated with great care and attention to detail. Enter into the bright foyer, with updated tile and recent (2024) front door. A few steps up you're into the bright open concept living/dining rom with engineered hardwood and fabulous sunset views over the neighboring farmland. Into the updated, function kitchen with it's warm cabinetry and updated appliances (2022 & 2024) it overlooks the main floor family room which features a gas fireplace and patio doors to a large, landscaped fenced yard. Also on that level is the garage entrance and 2pc bath conveniently located to the backyard. The upper bedroom level features 3 large bedrooms, all updated with engineered flooring, fresh decor, a 3 pc bath and a 4pc ensuite. The lower level features a large rec-room, which is currently being used as a primary bedroom, and the laundry utility room. There is also a crawl space level which doubles as great storage space. This large country near the city home is perfectly suited for outdoor enthusiasts with its proximity to The Dundas Peak and Websters Falls. There are additional updated within the past 3 years, a list can be shared.
Property Details
Interior
Features
Main Floor
Kitchen
4.88 x 3.25Eat-In Kitchen
Dining
3.02 x 2.92Living
5.26 x 3.48Bay Window
Bathroom
0.0 x 0.02 Pc Bath
Exterior
Features
Parking
Garage spaces 1
Garage type Attached
Other parking spaces 4
Total parking spaces 5
Property History
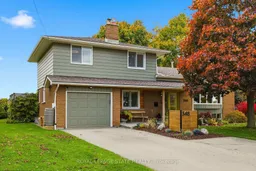 35
35