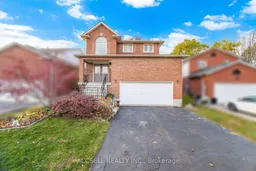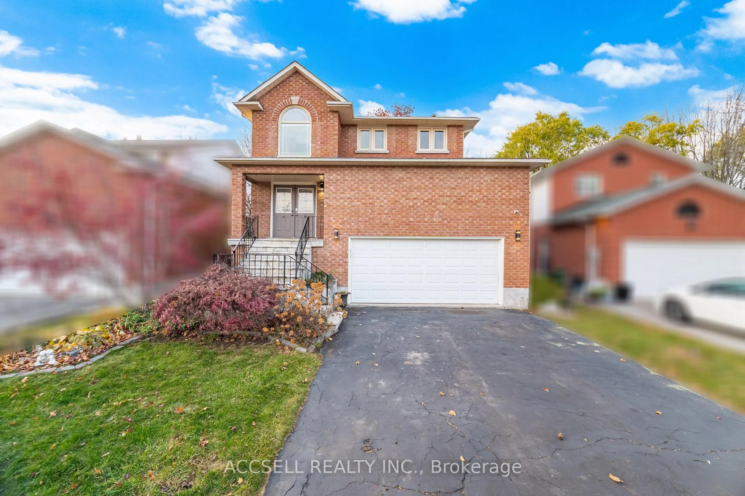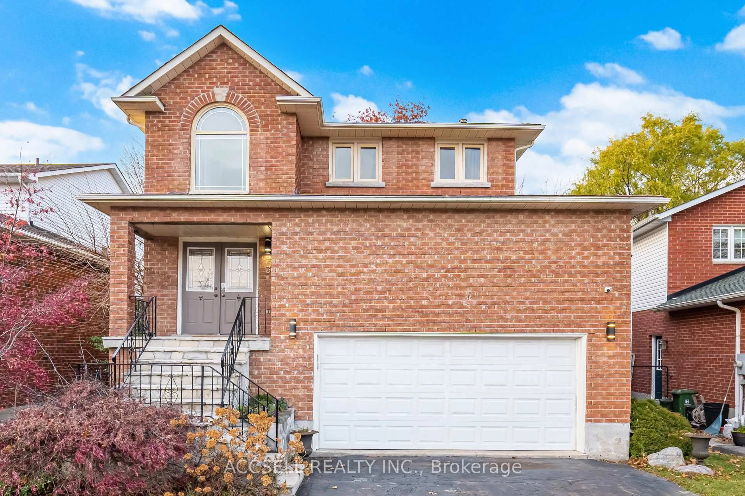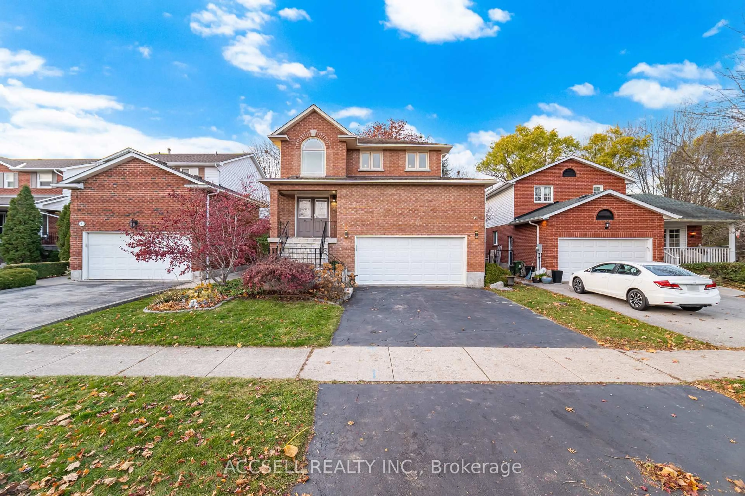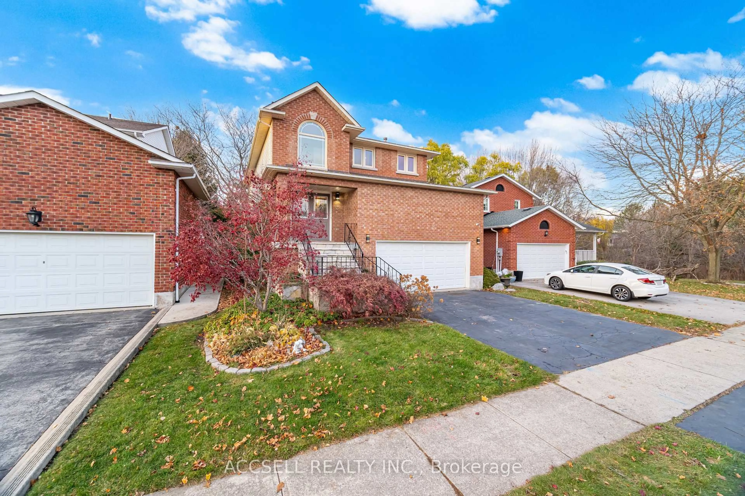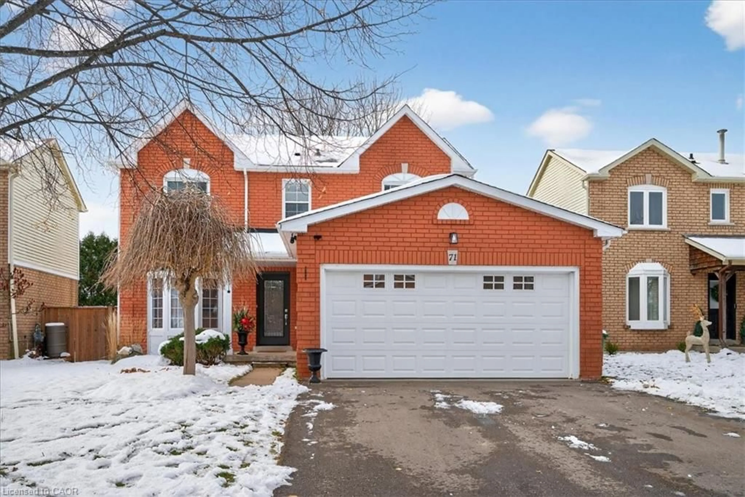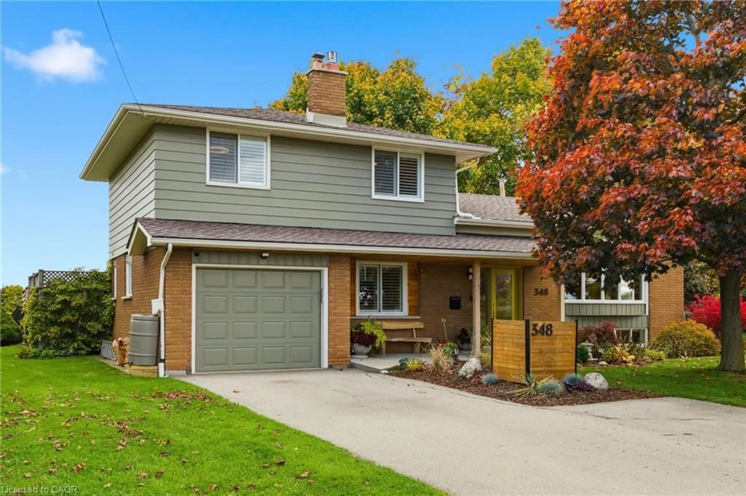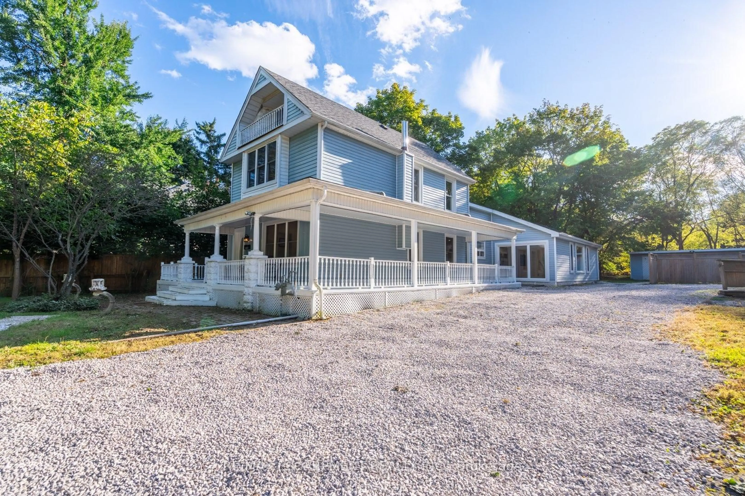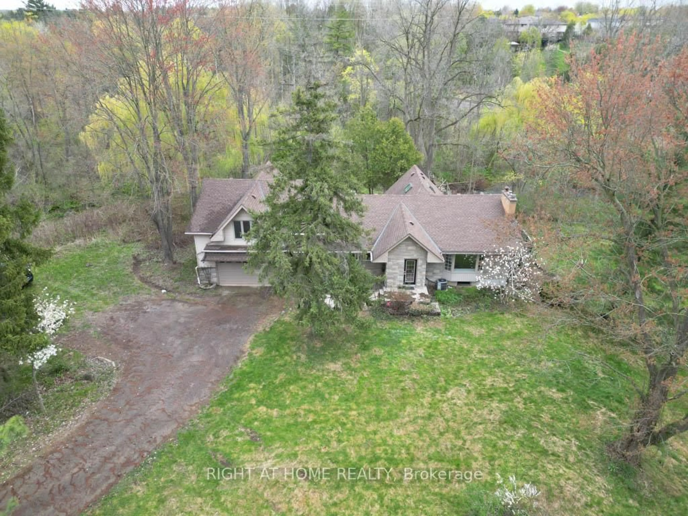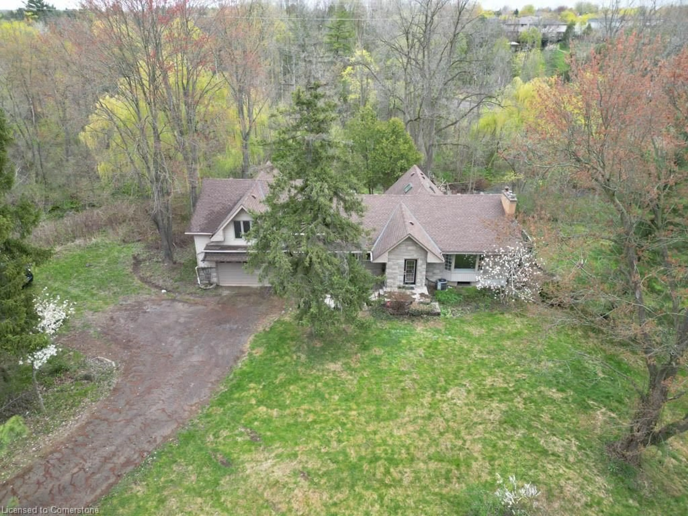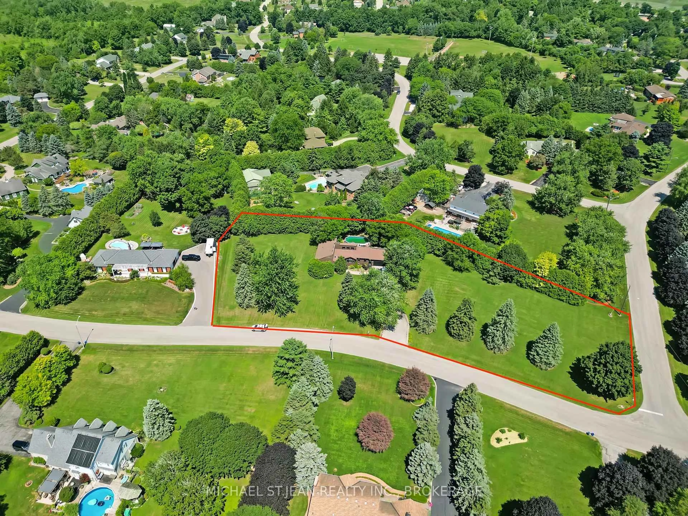3 Longyear Dr, Hamilton, Ontario L8B 0E1
Contact us about this property
Highlights
Estimated valueThis is the price Wahi expects this property to sell for.
The calculation is powered by our Instant Home Value Estimate, which uses current market and property price trends to estimate your home’s value with a 90% accuracy rate.Not available
Price/Sqft$472/sqft
Monthly cost
Open Calculator
Description
A Rare Opportunity Awaits Your Visit In The Heart Of Waterdown, Ontario! With The Utmost Excitement We Bring To You 3 Longyear Drive, Situated On A Breathtaking Lot Offering You Comfort And A Full Retreat Experience - All In One. Its Unique Interior Offers Traditional Finishing W/ A Touch Of Modern Design; Features 3 Bedrooms, 3 Washrooms, & A Fully Finished Basement. Step Inside To A Bright, Inviting Main Floor Highlighted By An Impressive Open-To-Above Living Area Featuring Soaring Ceilings And A Cozy Wood-Burning Fireplace, Creating A Stunning Focal Point For The Home! The Open-Concept Layout Continues W/ A Spacious Living/Dining Area (Large Bay-Window Overlooking The Backyard) & A Well-Appointed Kitchen Offering Ample Counter Space & Storage - Perfect For Everyday Living/Entertaining. Upstairs, You'll Find Three Generously Sized Bedrooms, Including A Primary Suite W/ A Walk-In Closet And Private Ensuite. An Additional Full Bathroom On The Upper-Level, And Overall, It's Functional Layout Make It Ideal For Families Of All Sizes. The Finished Basement Adds Valuable Living Space With A Large Recreation Area, Perfect For Movie Nights, Kids' Play Space, A Home Gym, Or A Comfortable Work-From-Home Setup - Along With Plenty Of Storage. All Of This Is Set In An Unbeatable Location, Walking Distance To Waterdown's Vibrant New Hub Of Shops, Dining, And Services, Plus Schools, Parks, And Trails Just Around The Corner. This Is More Than Just A Home, Its A Lifestyle. Rarely Does A Property Combine Such An Exceptional Layout/Size & Backyard With City Convenience; Plus A Walking Trail Directly Out Front (Open Area W/ A Ravine)! Don't Miss This Opportunity, Book Your Showing Today!
Property Details
Interior
Features
Main Floor
Living
5.25 x 4.59hardwood floor / Open Concept / Gas Fireplace
Kitchen
5.96 x 3.88hardwood floor / Pot Lights / W/O To Deck
Family
4.03 x 3.81hardwood floor / Bay Window / O/Looks Backyard
Exterior
Features
Parking
Garage spaces 2
Garage type Attached
Other parking spaces 3
Total parking spaces 5
Property History
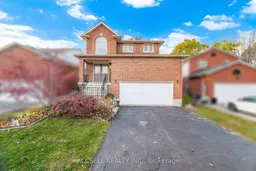 50
50