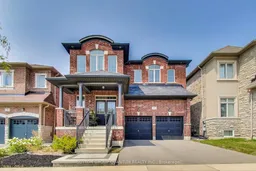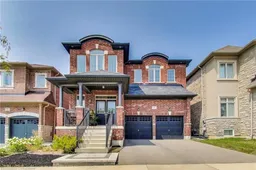Your search ends here! Step inside this meticulously kept family home in the growing community of Waterdown and prepare to be delighted. This beautiful all-brick residence blends timeless finishes with thoughtful design, offering comfort, functionality, and style in every corner.Notable interior features include hardwood and ceramic tile flooring throughout the main level, complemented by 9-foot ceilings on both the main and upper floors for an airy, open feel. The upgraded kitchen showcases elegant quartzite countertops, extended cabinetry, a custom ceramic backsplash, island seating, and eat-in dining. The bright and spacious family room is highlighted by a gas fireplace and built-in ceiling speakers, perfect for entertaining. A hardwood staircase with upgraded metal pickets leads to the carpet-free upper level, which offers four generously sized bedrooms and three full bathrooms, including a Jack-and-Jill 5-piece bath and a luxurious primary ensuite with double sinks and a custom walk-in closet. An upper-level laundry room adds everyday convenience.The unfinished basement includes a bathroom rough-in, cold room, and 200-amp electrical service. The home is also roughed-in for central vacuum.Outside, enjoy the landscaped yard with interlocking stone, a gazebo, built-in speakers, and a natural gas line for BBQs. Soffit pot lights add stunning curb appeal after dusk, while a soffit outlet makes holiday decorating a breeze. A double-car garage with openers and interior access ensures daily convenience.Located right next to Agro park and near Waterdown Memorial Park, offering playgrounds, splash pad, skate park, winter skating loop, and walking trails. Easy transit access to Aldershot GO Statio. Close to top rated public and Catholic schools, and just minutes from charming cafes, local shops, dining in Waterdown Village, and all other major conveniences.Nearby outdoor attractions include Smokey Hollow Falls, Bruce Trail access, and Grindstone Creek trails.
Inclusions: Kitchen appliances - Refrigerator, dishwasher, range, range hood, washer, dryer, electric light fixtures, window coverings. Wired for security cameras. Built-in speakers in family room and backyard.





