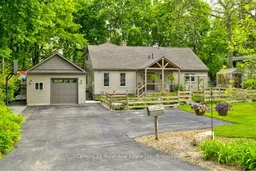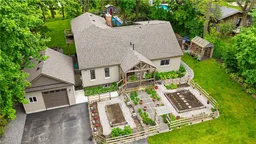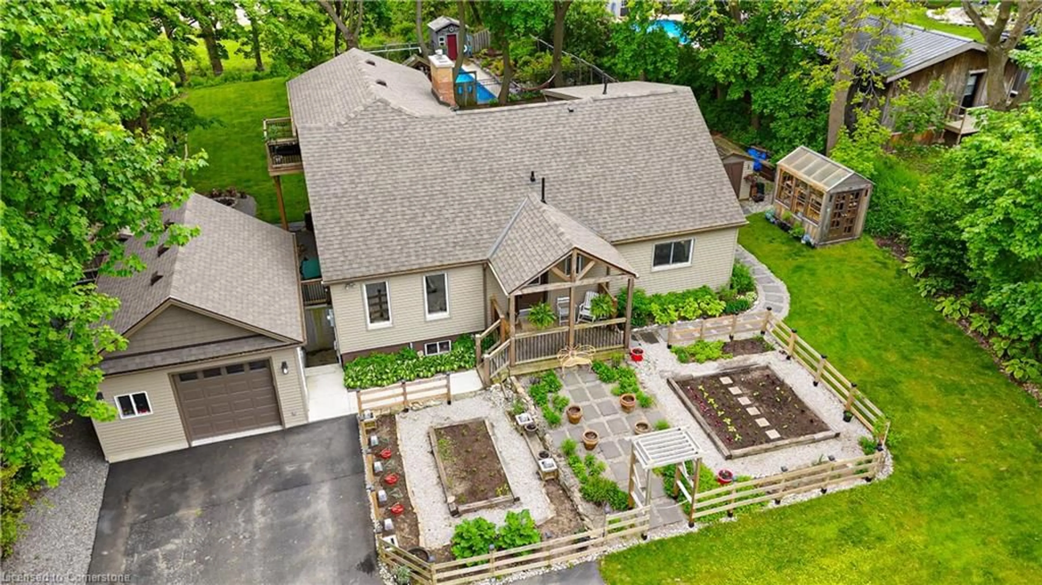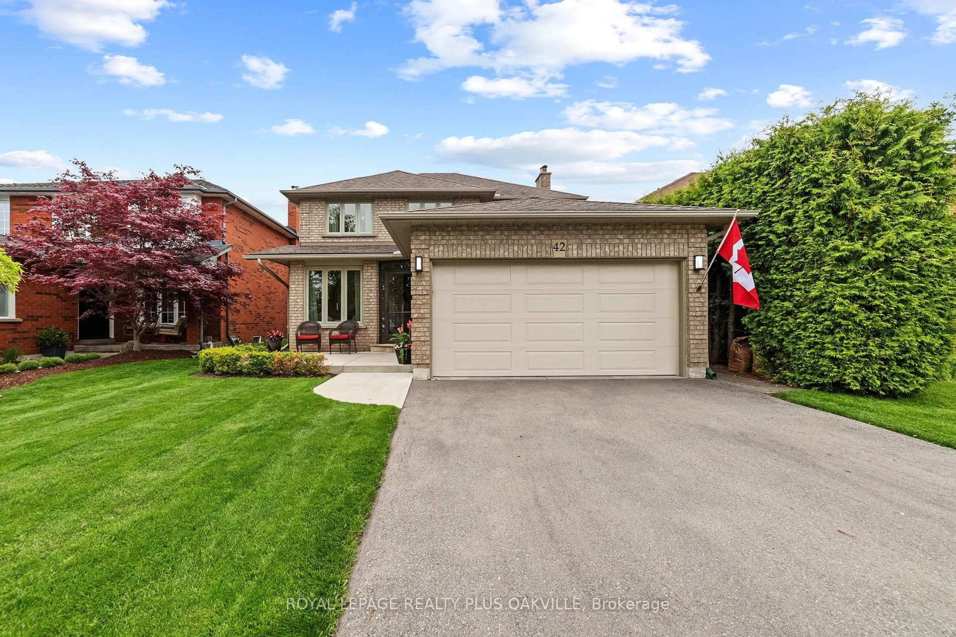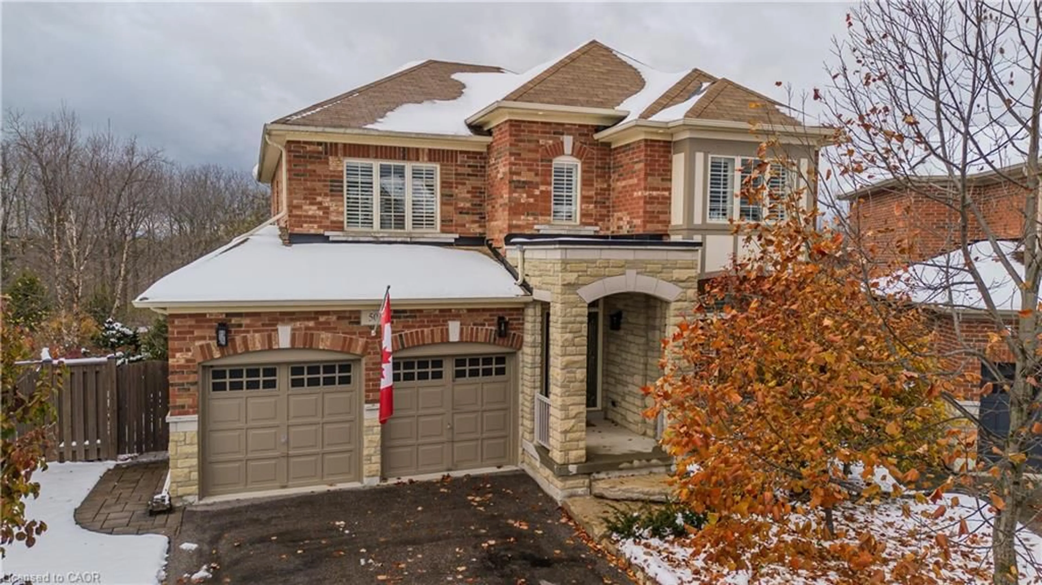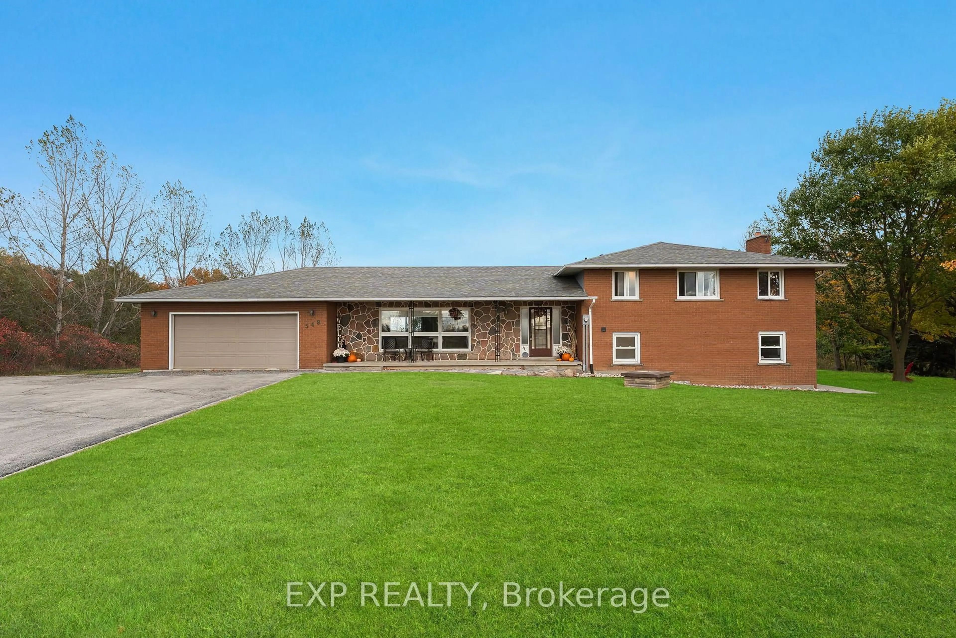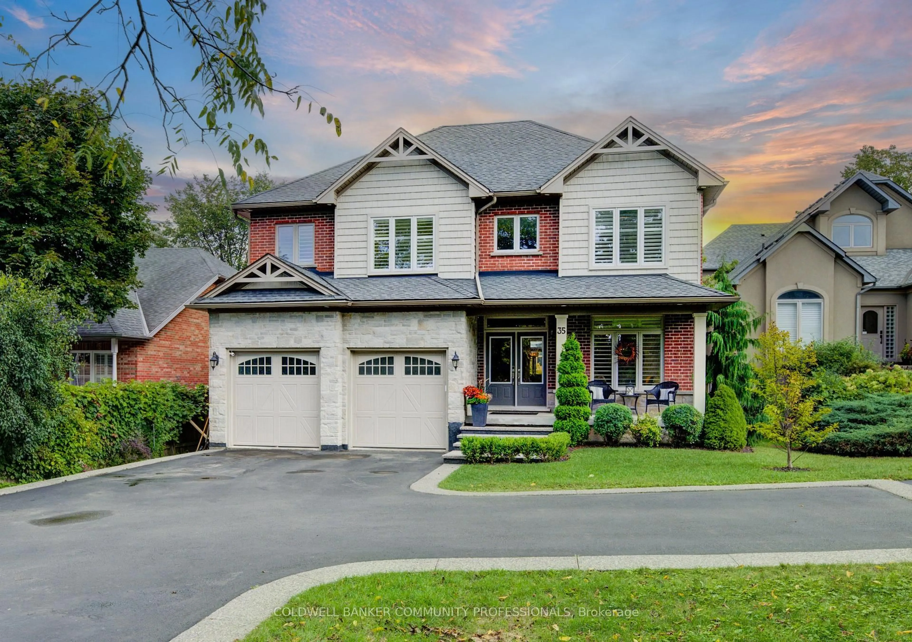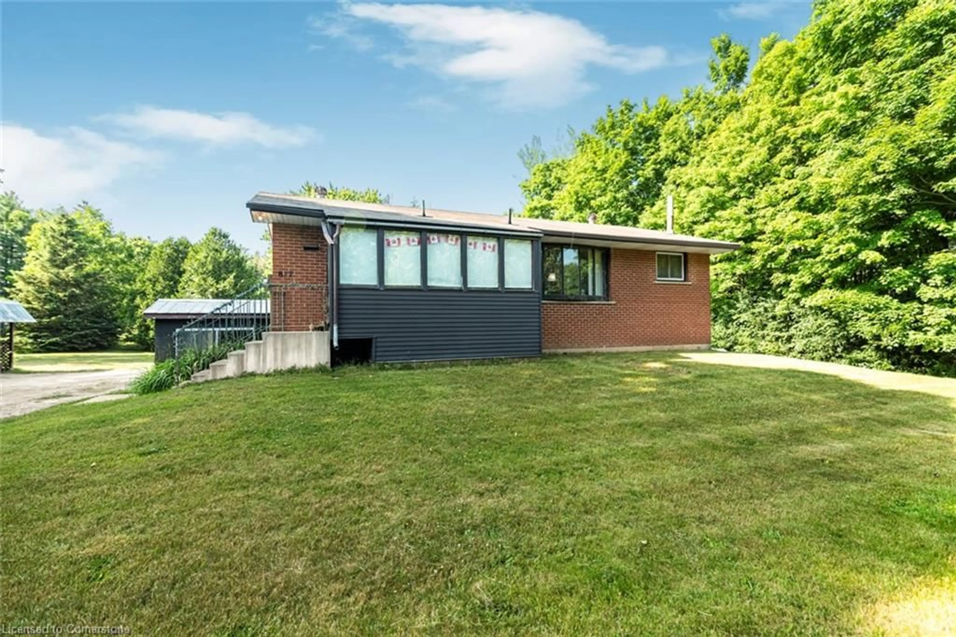One-of-a-kind family retreat in Greensville within a short walk to Webster's Falls! This beautiful 4-bedroom home sits on about half an acre of landscaped property right next to the park. Inside and out, there is an extensive list of updates & features which must be seen to be truly appreciated. Enjoy the backyard oasis with salt water pool & pool house, concrete patio surround with armour stone accents, hot tub, 2 additional sheds, mature tree canopy & lush gardens - all of which is surrounded by the park on 2 sides. There is also a wood deck off the kitchen where you can BBQ & watch the kids enjoy the outdoor playset. A detached insulated garage with finished wood interior plus front & rear oversized roll-up doors provides an ideal set-up for car-enthusiasts or hobbyists & has its own electrical sub-panel + rough-in conduit for future gas or further electrical (car charger). Inside, you'll appreciate the functional & family-friendly layout with an open concept kitchen/dining area & cozy family room plus a separate living room. 2 bedrooms & a 5-piece bathroom round out the main level providing the flexibility for a main-floor primary suite & a home office if desired. Upstairs, the 2nd level hallway is more of a loft area & can function as a reading library - giving access to both bedrooms & the 3-piece bath. A large primary bedroom boasts a separate dressing room through french doors with walk-in closet plus a walk-out to your own private balcony overlooking the park. The huge 4th bedroom is easily large enough to be shared. Even more finished living space can be found in the awesome basement with a games room, family room, & bathroom. A laundry area plus separate workshop with newer 200 amp electrical panel & exterior poured concrete walk-up to grade level finished in 2022 complete the space. There are many more features & upgrades to be discovered in this rare gem!
Inclusions: Washer, Dryer, Gas Stove, Dishwasher, Refrigerator, Microwave, Window Coverings, Light Fixtures (see exclusion), Hot Water Tank Owned, Pool Equipment, Pool Fridge, Hot Tub, Garage Door Opener
