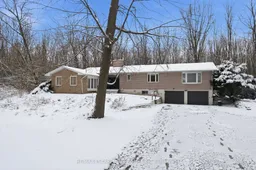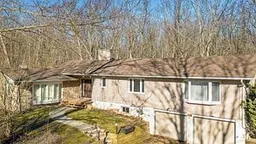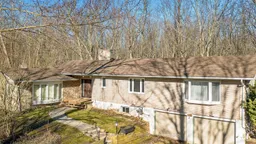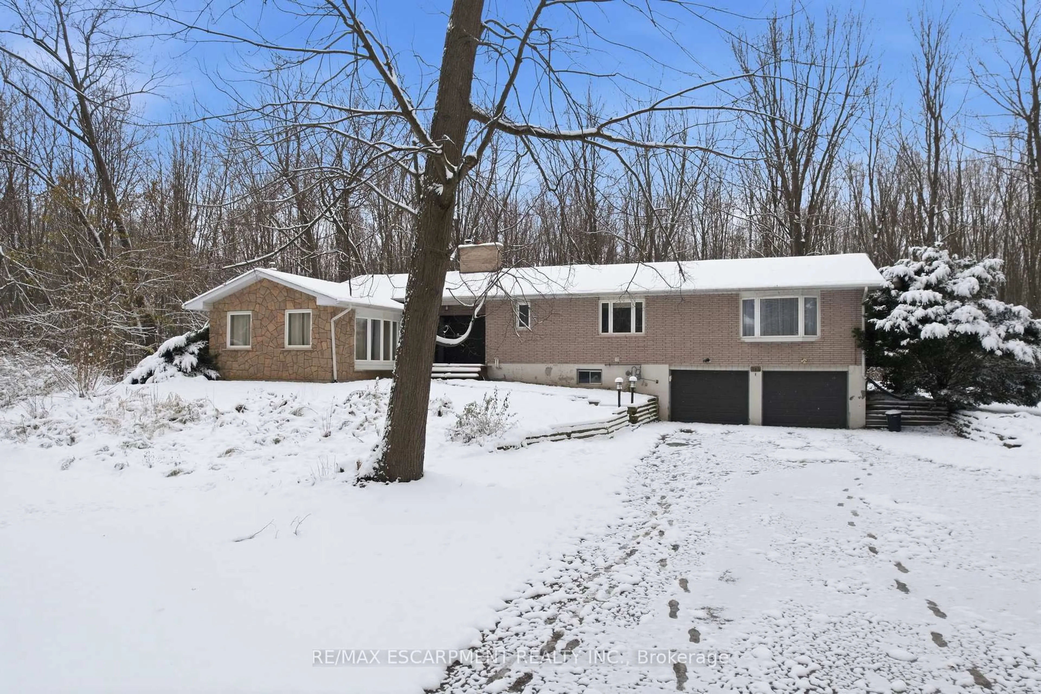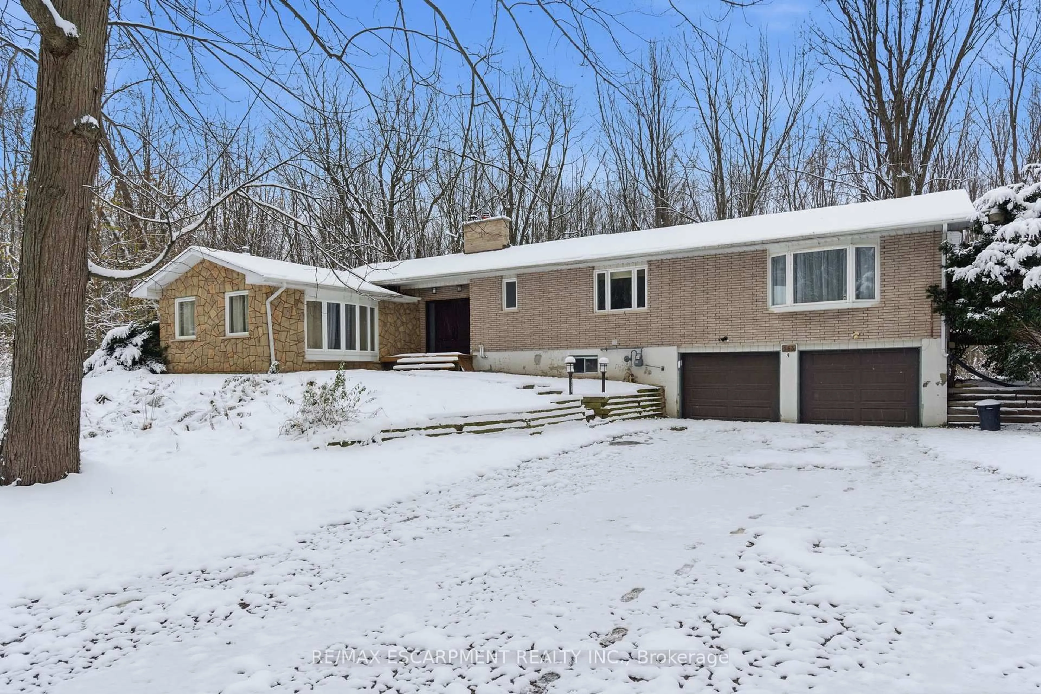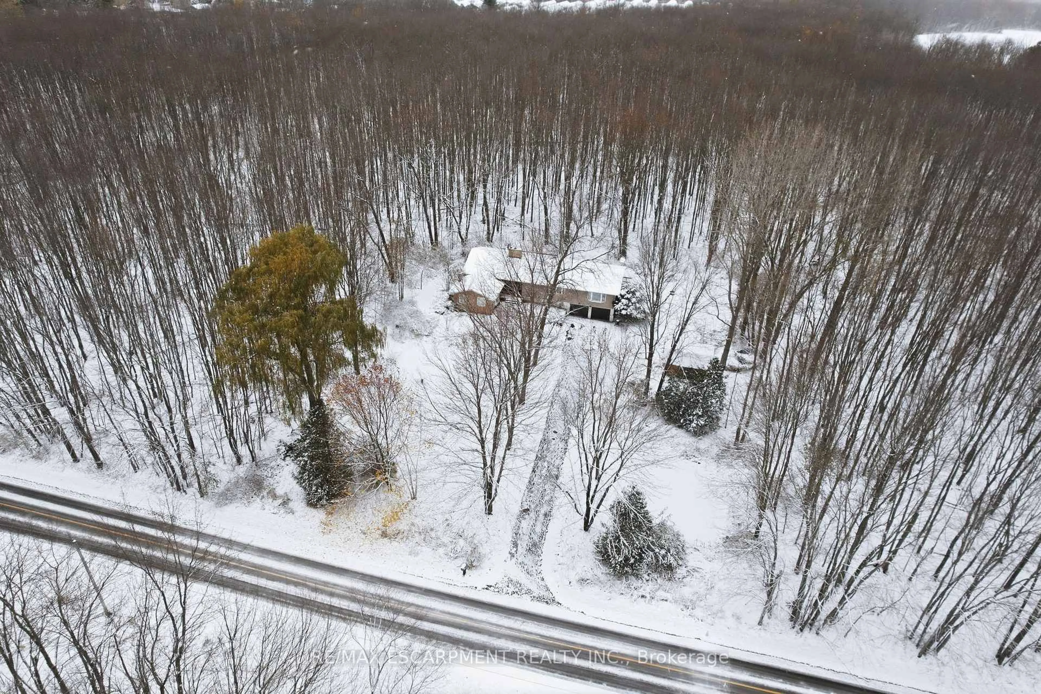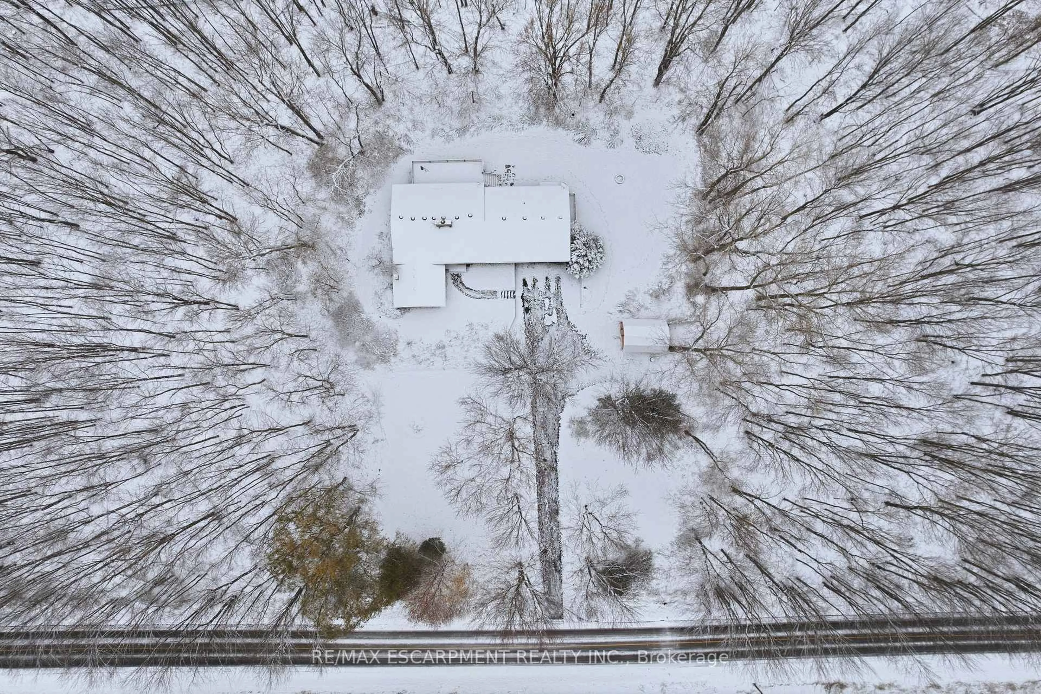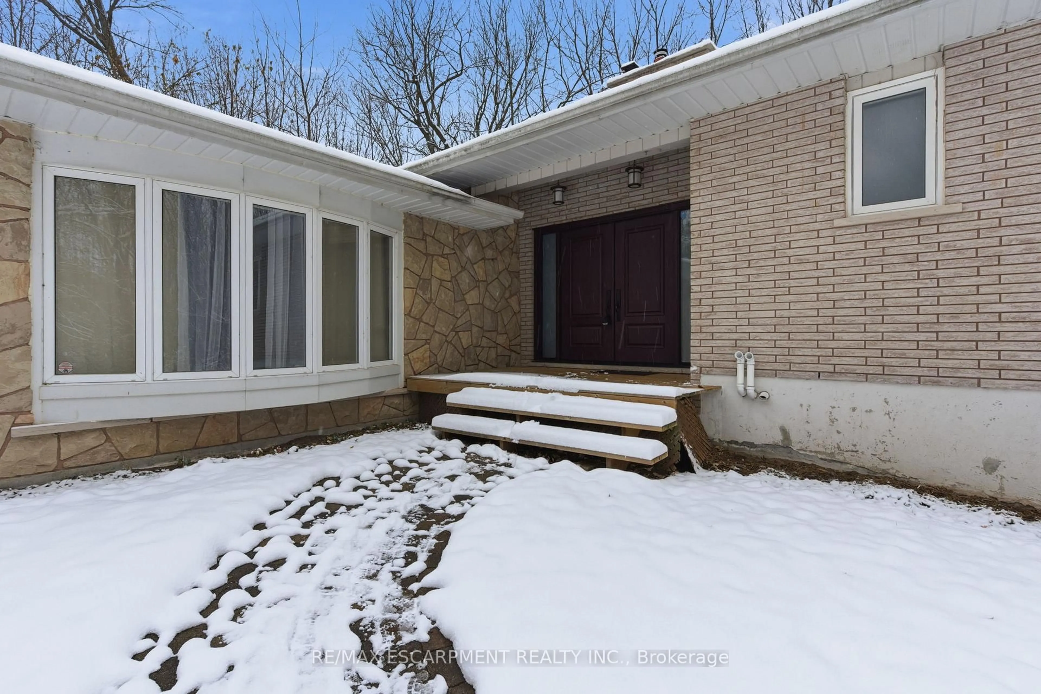563 6th Concession Rd, Hamilton, Ontario L8B 1N2
Contact us about this property
Highlights
Estimated valueThis is the price Wahi expects this property to sell for.
The calculation is powered by our Instant Home Value Estimate, which uses current market and property price trends to estimate your home’s value with a 90% accuracy rate.Not available
Price/Sqft$568/sqft
Monthly cost
Open Calculator
Description
Introducing this amazing rural retreat on a stunning, private and wooded lot. Enjoy 15 beautiful acres, only 10 minutes from everything you could need! This raised bungalow has 3+1 bedrooms, 2 bathrooms and has recently been renovated. This updated, custom white kitchen features a spacious island, complemented by sleek stainless steel appliances for a modern, timeless look. In the winter months, enjoy the warmth of your own air-tight wood fireplace in the spacious dining room or cozy up by the gas fireplace in the cozy sunken living room. The large primary bedroom complete with its own private, outdoor deck! This home has a beautifully renovated family bathroom and a stunning ensuite bathroom off the primary bedroom. Entertain guests on the large deck off the dining room overlooking this large, forested property. The two-car garage has plenty of room for your cars or would make a great place to keep your outdoor toys. A lovely package all around! RSA.
Property Details
Interior
Features
Main Floor
3rd Br
3.86 x 3.45Bathroom
3.28 x 2.955 Pc Bath
Bathroom
2.92 x 2.034 Pc Bath
Family
7.11 x 4.52Exterior
Features
Parking
Garage spaces 2
Garage type Attached
Other parking spaces 10
Total parking spaces 12
Property History
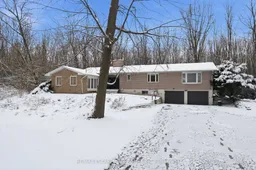 49
49