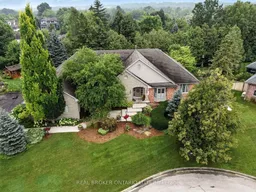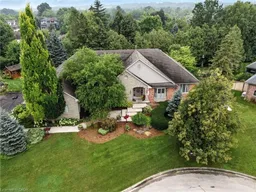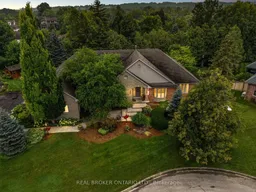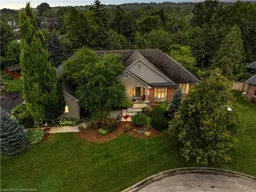Situated on one of Carlisles most sought-after courts, this executive residence offers nearly 6,500 sq. ft. of beautifully finished and meticulously maintained living space. Designed for both entertaining and everyday living, it features a grand foyer with curved staircase, a spacious office, a formal dining room with coffered ceilings, and a sun-filled family room with fireplace and custom built-ins. The gourmet eat-in kitchen includes an island, built-in appliances, fabulous walk-in pantry, and walkout to the deck to a beautiful, peaceful setting with garden views. The main floor primary suite is a private retreat with a private balcony, spa-like ensuite with steam shower, and oversized walk-in closet. An additional bedroom and full bath, powder room and laundry room complete the main level. Upstairs, two large bedrooms share a skylit Jack & Jill 5-piece bath. The walk-out lower level is perfect for entertaining, with an amazingly large party room with wet bar, fireplace, sitting area and games area, also offers a gym/hobby room, bathroom, and plenty of storage. Convenient access from the basement to a heated 3 car garage. Set on a beautifully landscaped lot with fire pit, lovely gardens, and multiple outdoor seating areas, this property is perfect for entertaining and has plenty of parking for 10+. A rare opportunity to own a home that blends space, elegance, and an exceptional Carlisle location.
Inclusions: Central Vac, Dishwasher, Dryer, Refrigerator, Washer, Window Coverings, Built-in Stove, Stove Top and Hood Range, Garborator, Dishwasher, 1 Bar Fridge in Basement, and Billiards Table







