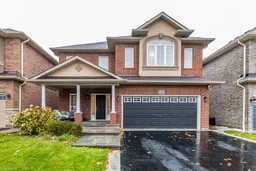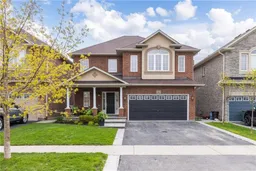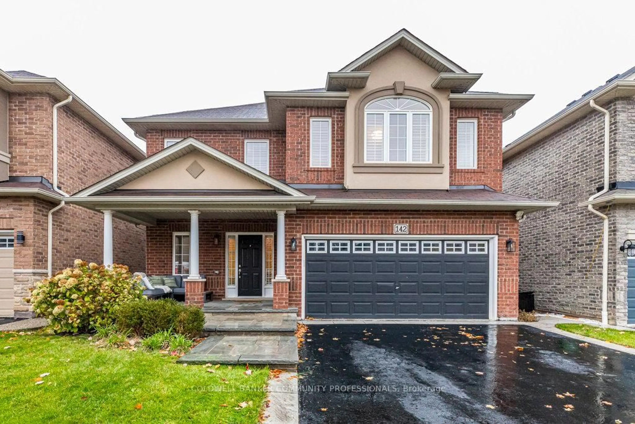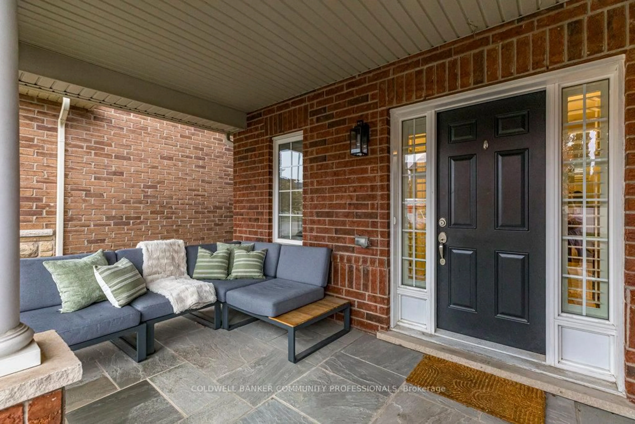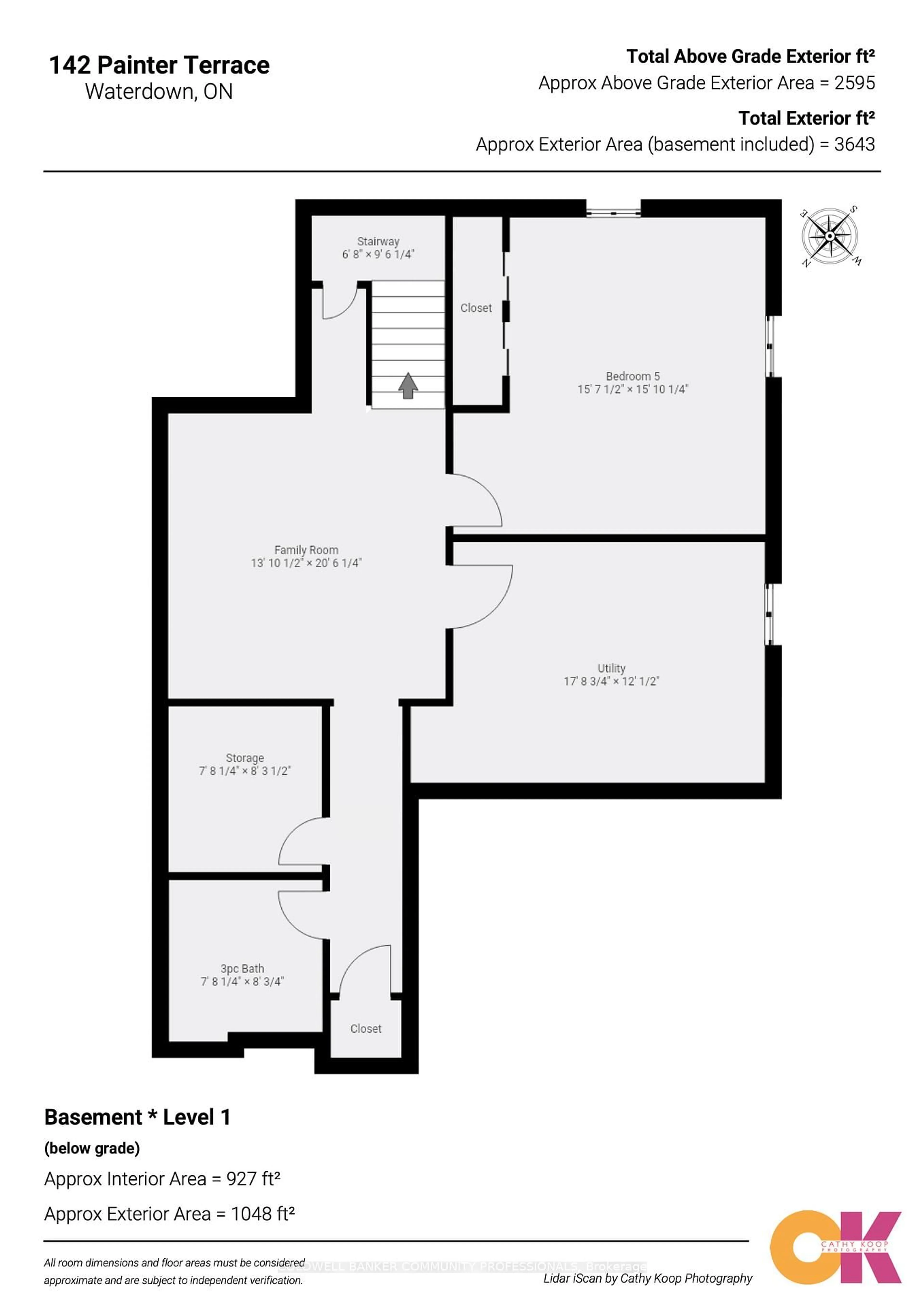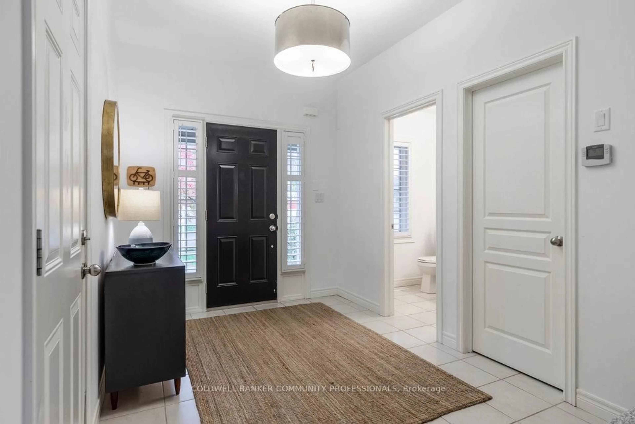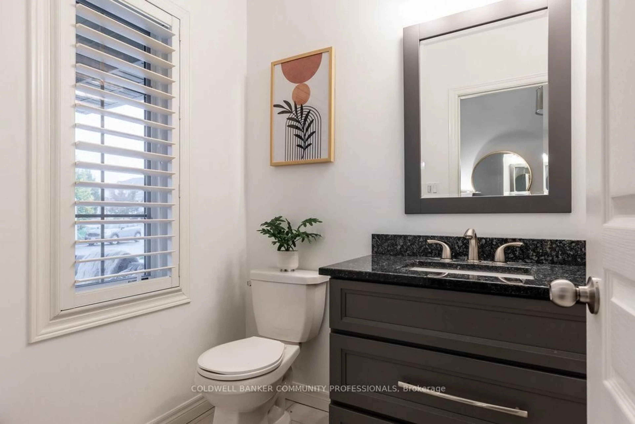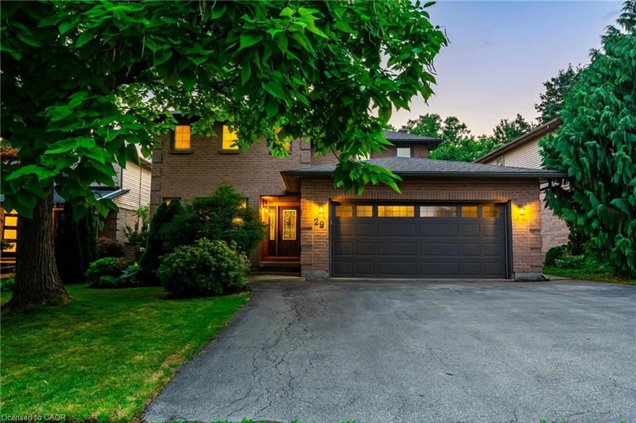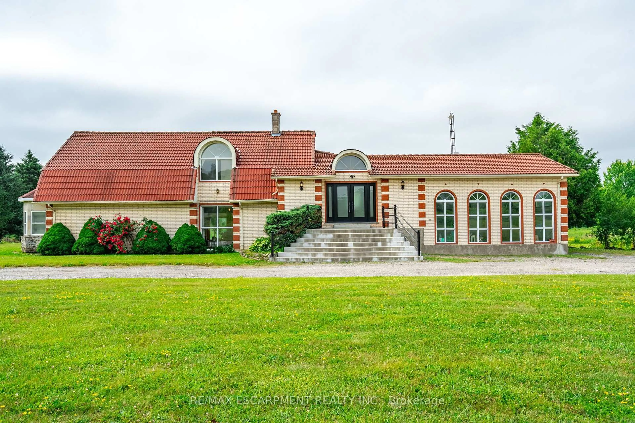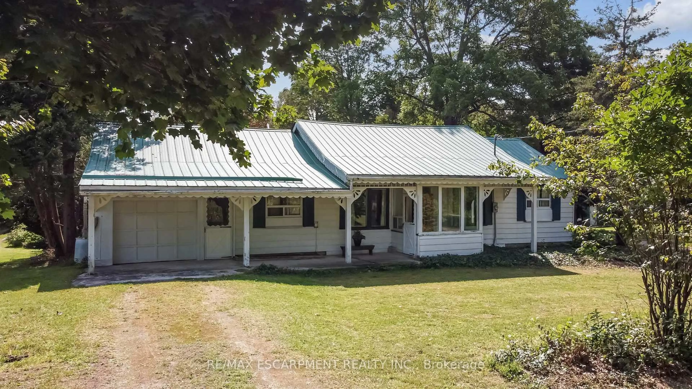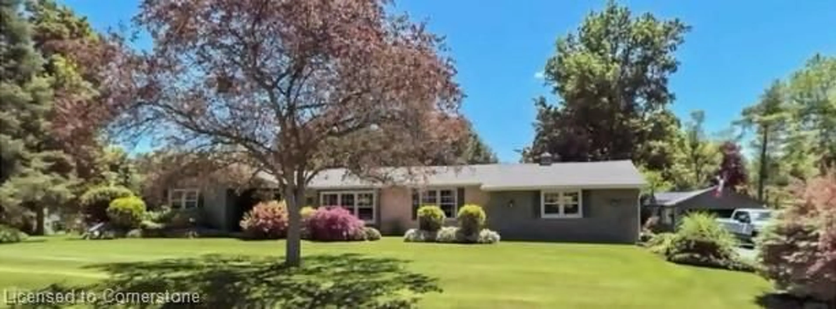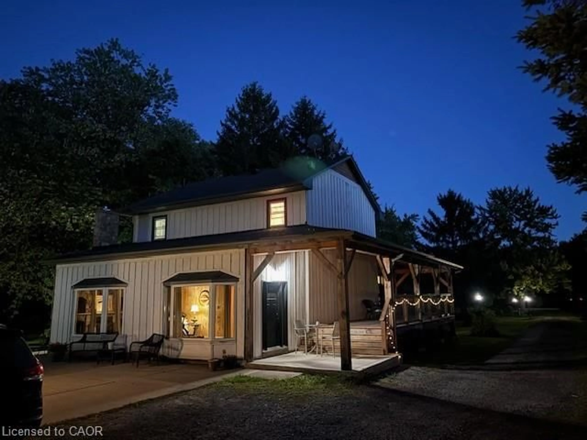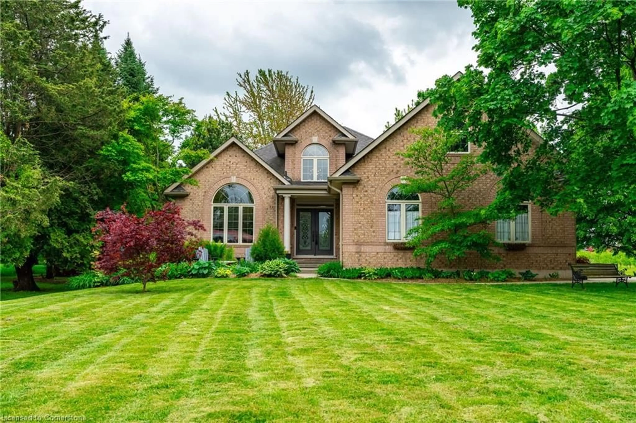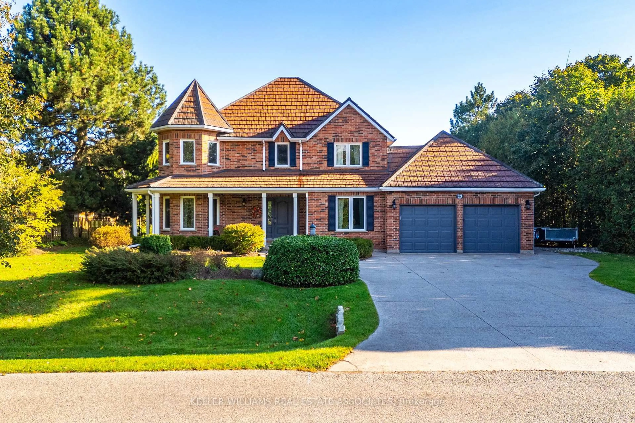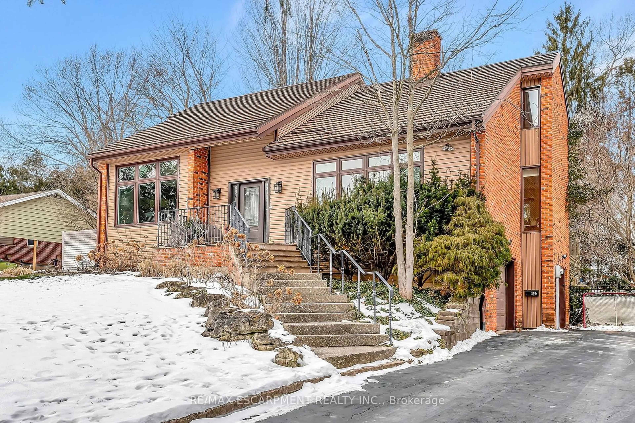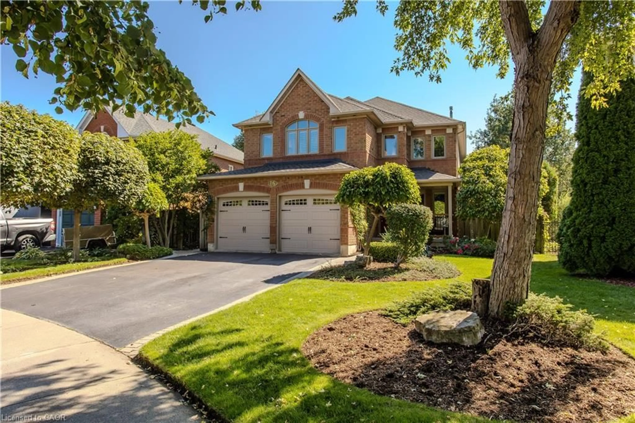142 Painter Terr, Hamilton, Ontario L8B 0V9
Contact us about this property
Highlights
Estimated valueThis is the price Wahi expects this property to sell for.
The calculation is powered by our Instant Home Value Estimate, which uses current market and property price trends to estimate your home’s value with a 90% accuracy rate.Not available
Price/Sqft$513/sqft
Monthly cost
Open Calculator

Curious about what homes are selling for in this area?
Get a report on comparable homes with helpful insights and trends.
*Based on last 30 days
Description
Discover this exceptional family home in prime Waterdown West! From the moment you enter the large open foyer, you are greeted by an abundance of natural light and an effortless sense of space. The open-concept main level features expansive living and dining areas, ideal for both entertaining and relaxed family living. A formal dining room provides a refined setting for gatherings, while the thoughtfully designed kitchen offers generous storage, ample prep space,and seamless flow throughout the home. A stylish powder room and convenient walk-in pantry complete this level.Upstairs, four spacious bedrooms and a dedicated home office provide comfort and versatilityf or today's lifestyle. The serene primary suite impresses with a large walk-in closet and a luxurious five-piece ensuite, creating a private retreat at the end of the day. A conveniently located laundry room and 5-piece main bathroom with recently updated double vanity and stylish wallpaper and backsplash add to the home's thoughtful design.The fully finished lower level extends the living space with a welcoming family room with electric fireplace and tasteful built in glass door cabinets. A large fifth bedroom and an updated 3 piece bath with glass shower are perfect for guests or multi-generational living.This level combines comfort, practicality and coveted flex space for your family.A double attached garage and low maintenance yard complete this remarkable property, situated in a highly desirable neighbourhood known for its sense of community, excellent schools, and nearby amenities.
Upcoming Open Houses
Property Details
Interior
Features
Main Floor
Powder Rm
1.66 x 1.782 Pc Bath
Living
4.79 x 4.95Dining
4.81 x 3.44Foyer
2.46 x 3.71Exterior
Features
Parking
Garage spaces 2
Garage type Attached
Other parking spaces 2
Total parking spaces 4
Property History
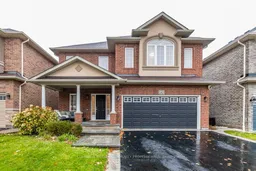 48
48