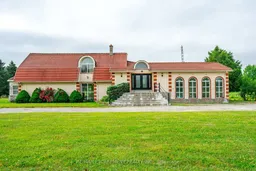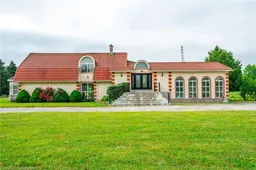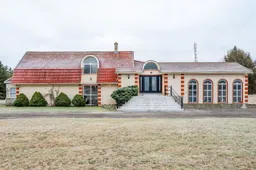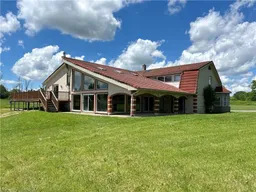Set on nearly 12 acres, this Mediterranean-inspired home offers the kind of space and flexibility thats increasingly rare. Whether youre raising a family, running a business or dreaming of starting a hobby farm or orchard, this property opens the door to endless possibilities. This 4,751 square foot residence features a thoughtfully designed split-level layout with four bedrooms, multiple living areas and walkouts from nearly every room making it easy to enjoy the outdoors year-round. One of the homes standout features is the great room, known as the Winter Garden. Bright and open with floor-to-ceiling windows, its a space thats ready to become whatever you imagine: a yoga studio, art space, garden room, home office, gym or a place to gather with friends and family. Step outside and the land truly shines. The oversized back deck overlooks natural bedrock and a man-made pond with its own island ideal for skating in the winter, paddleboarding in the summer or simply soaking in the view. Theres room to explore, play and build whether its a tree farm, apple orchard or just a private escape for your family to grow. Additional highlights include clay shingles, geothermal heating, two wood-burning fireplaces and potential for an additional dwelling unit (buyer to verify use). Located just 10 minutes from Cambridge, 25 minutes from Hamilton and bordering Flamborough and Puslinch, the location strikes the perfect balance of quiet and connected. Whether youre looking to grow your family, your business or your garden this is a home with space to thrive. RSA.







