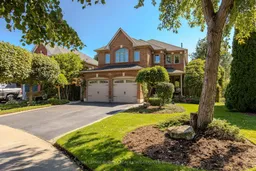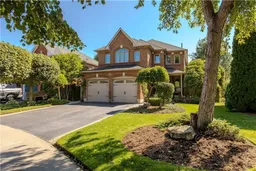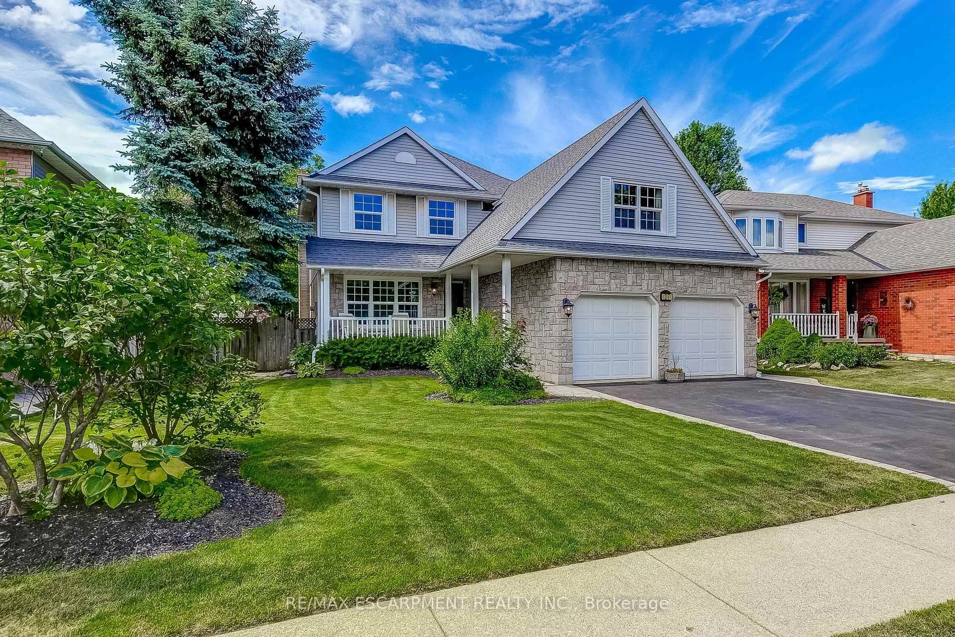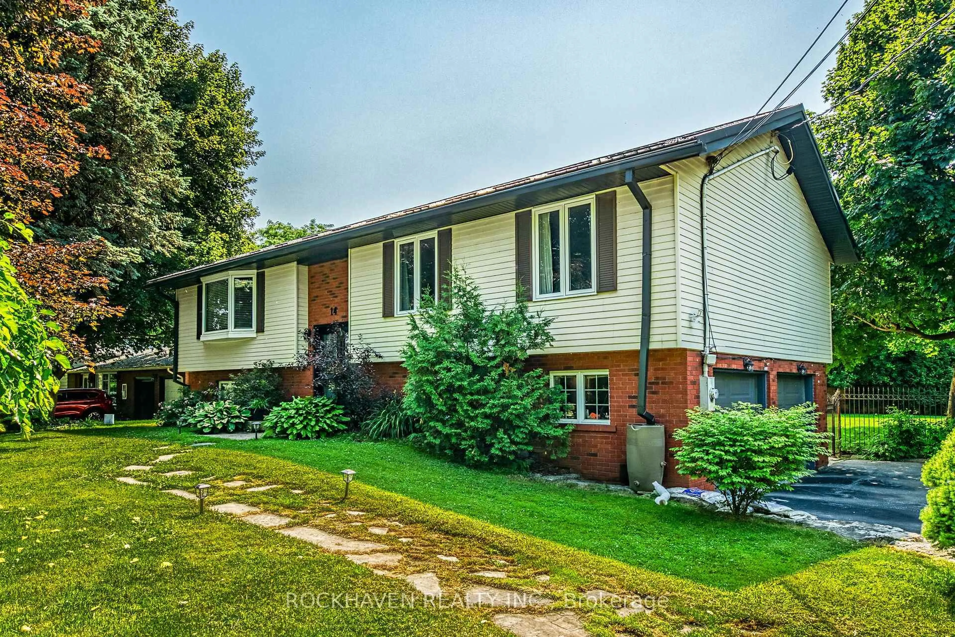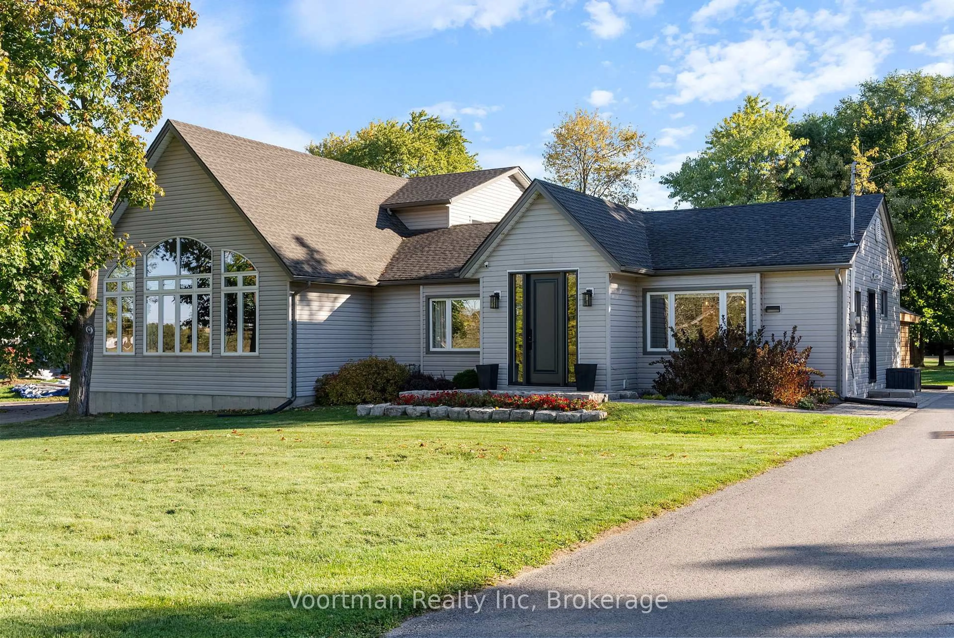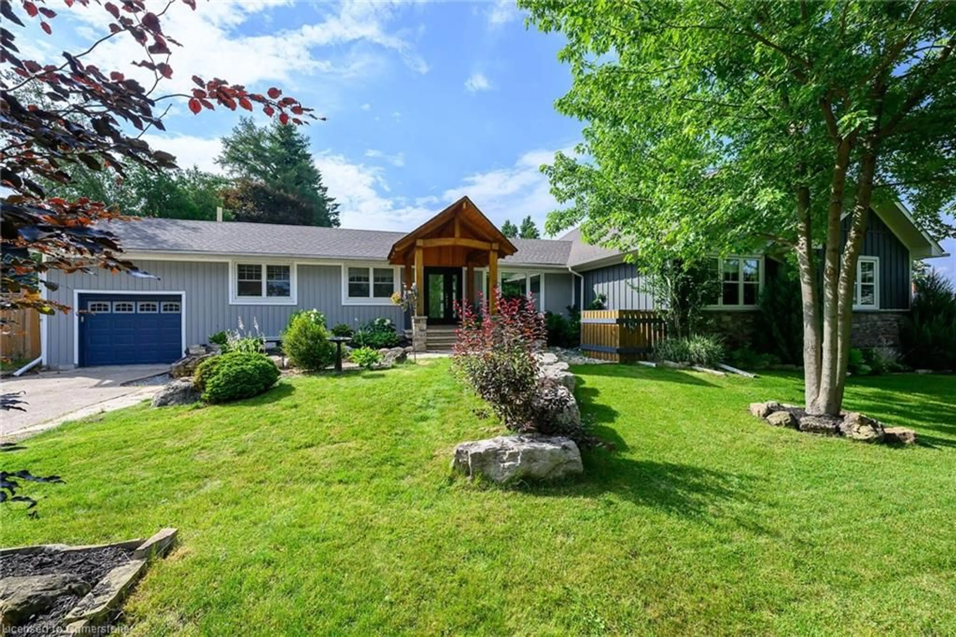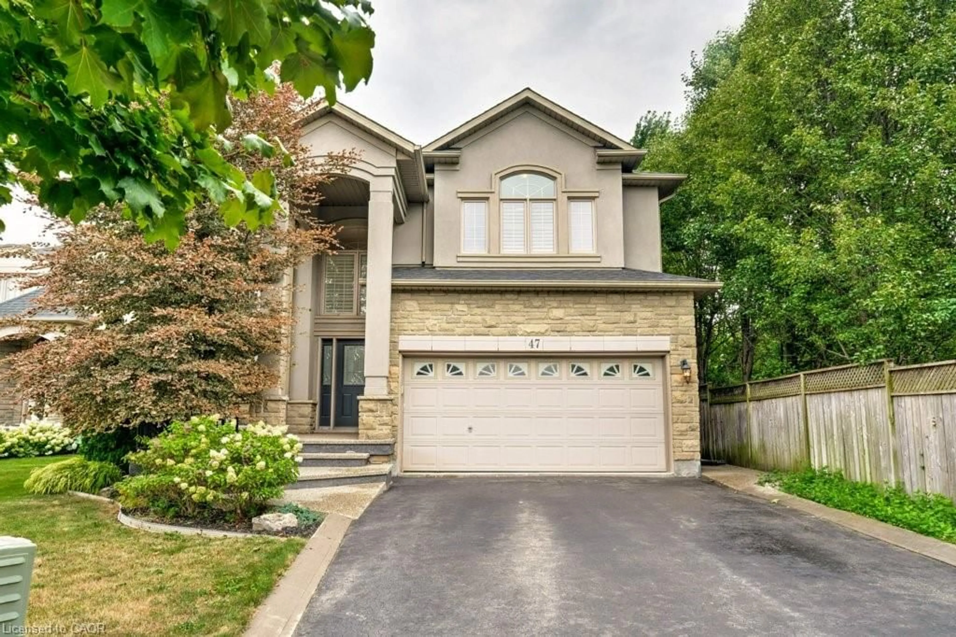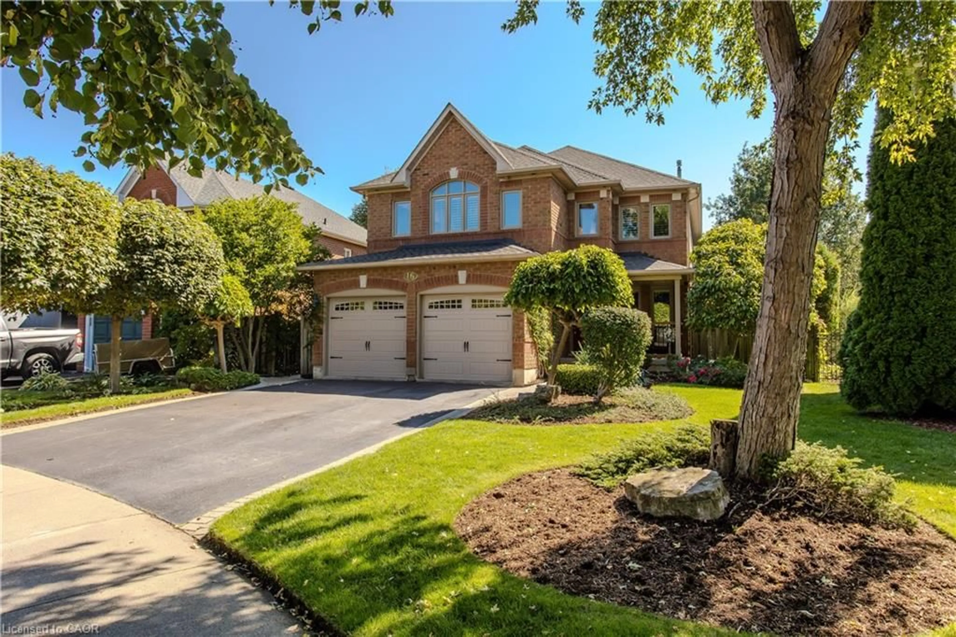Welcome to this exceptional family residence offering 3,517 sf of upgraded living space in Waterdowns lifestyle community. Designed with both elegance and comfort in mind, this home is set on a court location with a large, landscaped lot that blends curb appeal, modern upgrades, and a backyard retreat perfect for living and entertaining. The exterior impresses with a landscaped yard, outdoor lighting, irrigation system, and upgraded triple-pane windows. An expanded front porch and interlocking side walkway complement the home, while a heated garage ensures year-round convenience. The backyard is an oasis featuring a custom composite deck with in-deck lighting (21), gas fireplace, BBQ line, and gas line for a heater. Enjoy the pond w/ waterfall and koi fish, custom shed, and privacy landscaping. Inside, the home showcases hardwood flooring, upgraded lighting, and custom window coverings throughout. A welcoming entry leads to the formal dining room w/ tray ceiling, a bright family room w/ built-in shelves and a dual sided fireplace connecting to the living room. The expansive eat-in kitchen is a showstopper, featuring granite counters, tile backsplash, custom cabinetry, island with breakfast bar, designer fixtures, s/s appliances, and walkout to the yard. Upstairs, the primary suite impresses with hardwood floors, a walk-in closet with organizers, and a spa-inspired ensuite boasting heated floors, a glass shower, soaker tub, and dual vanity with Grohe faucets. A loft-style second bedroom with vaulted ceiling and reading nook, plus two additional bedrooms and a 4pc bath, complete the level. The lower level is professionally finished with deluxe Pergo vinyl flooring, a radiant Valor gas fireplace, wired home theatre with ceiling speakers, and a 2pc bath. Surrounded by scenic trails, waterfalls at Smoky Hollow, and quick access to biking, hiking, highways, Hamilton, Burlington, and The Assortment, this home is a rare blend of luxury, lifestyle, and community.
Inclusions: Fridge, stove, dishwasher, washer, dryer, shed, outdoor gas fireplace, metal gazebo, central vac with garage outlet, exterior security hi res camera system professionally installed with high capacity hard drive, all ELF's, all W/C's, Invisible dog fence and accessories.
