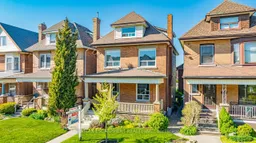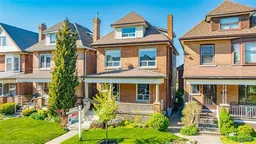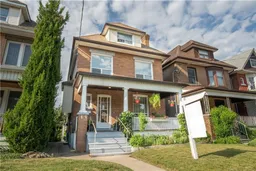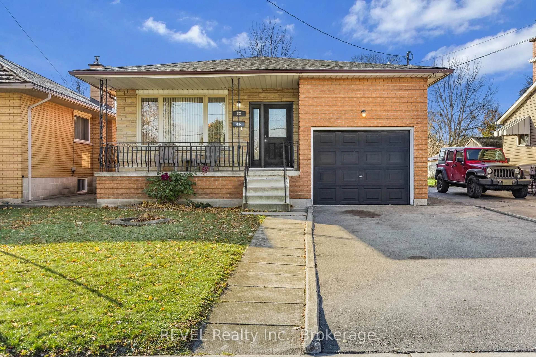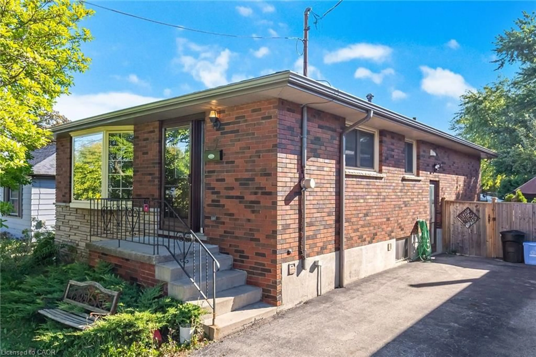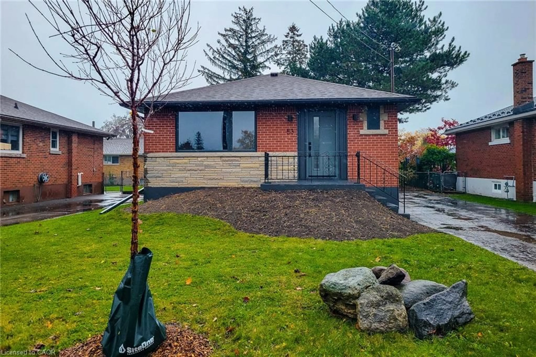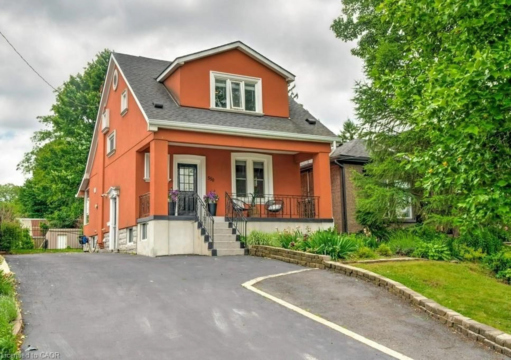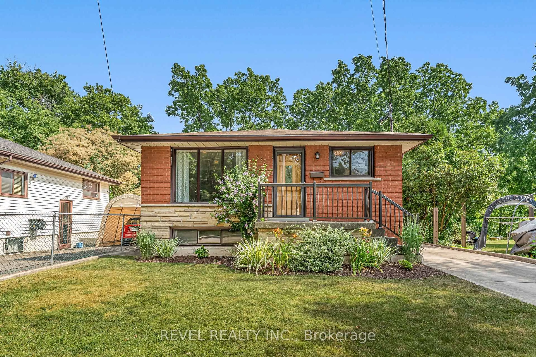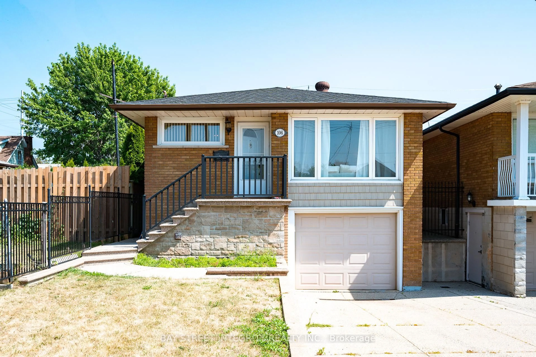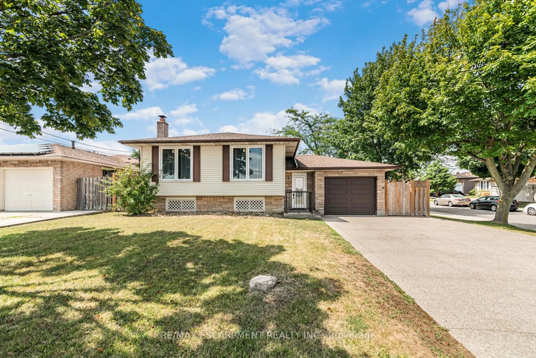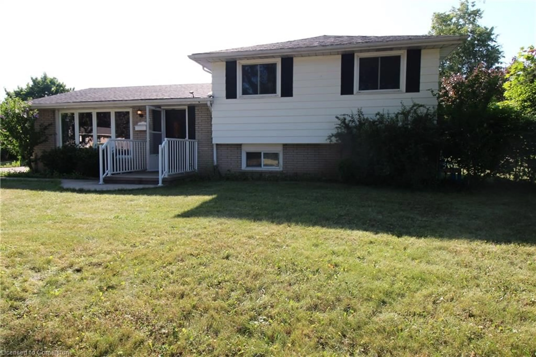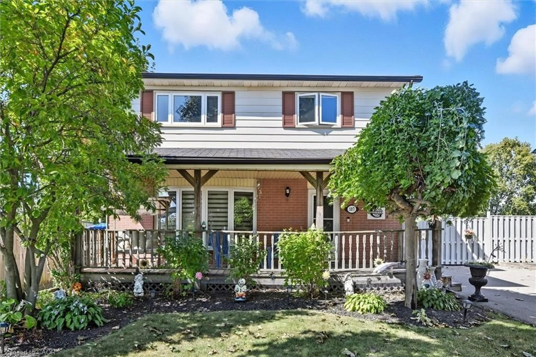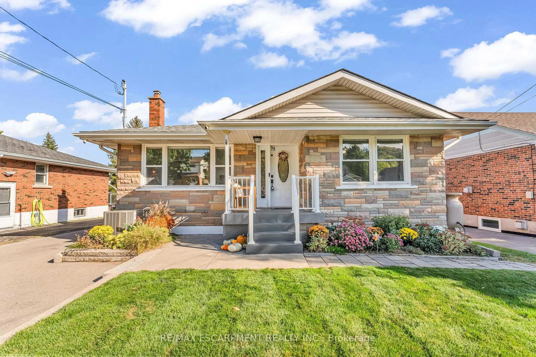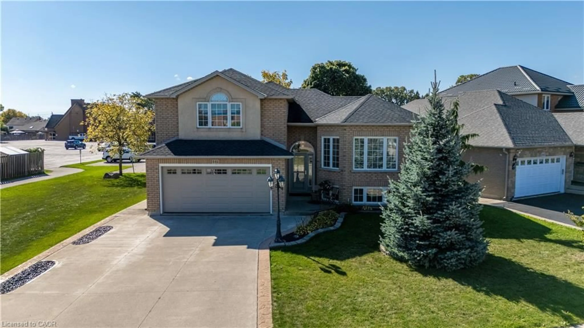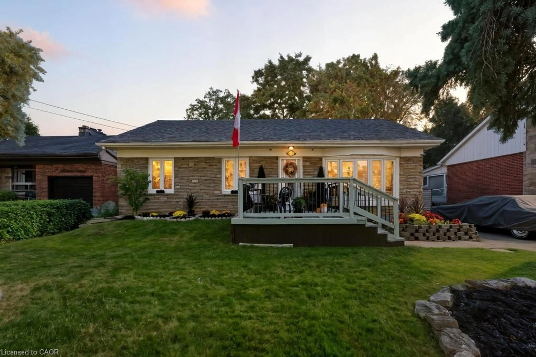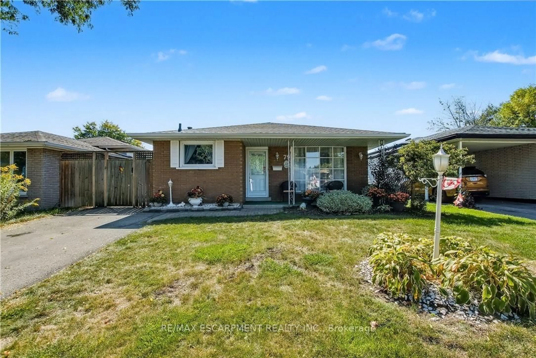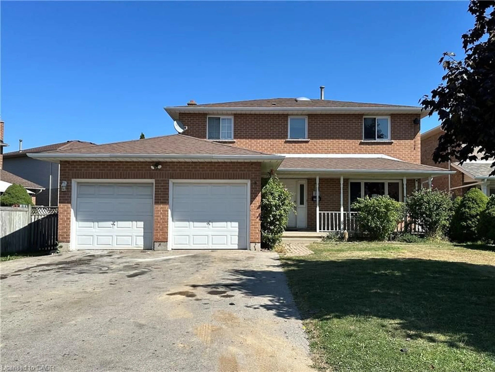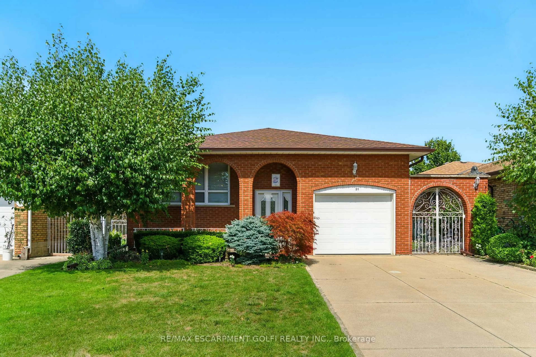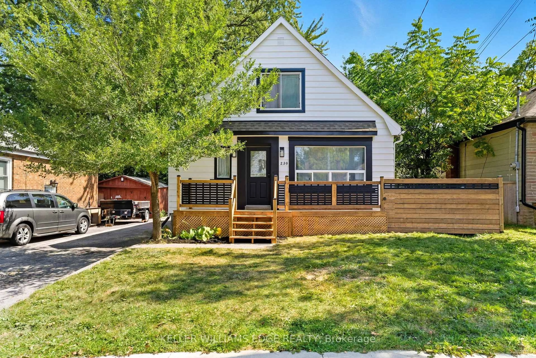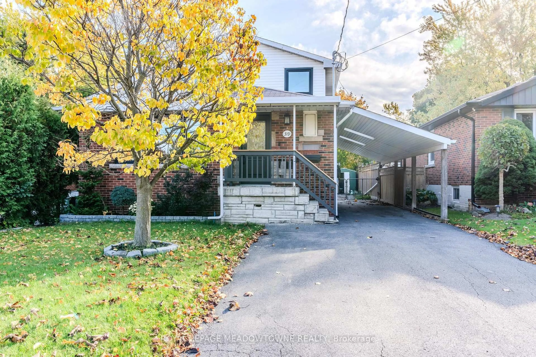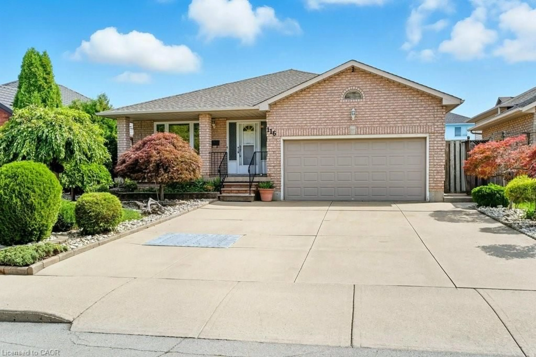Discover incredible charm in this character-filled, spacious home! On this quiet, dead-end street, a large porch with southern exposure greets you. Orig hardwd flrs complemented by exquisite oak trim and baseboards speak to the homes timeless craftmanship. A welcoming grand foyer, featuring a solid oak staircase, sets a tone of classic elegance from the moment you arrive.Generous room sizes are a hallmark of this home. The spacious liv/rm w/gas fireplace (Nov 21) invites cozy evenings, while the formal din/rm is perfectly appointed for hosting memorable dinners with family and friends. Meal preparation becomes a breeze in the family-sized kitchen, designed for both functionality and connection. And just off the kitchen, a sunroom w/ breakfast nook and main-level deck beckons for casual family BBQs & creating cherished outdoor memories. Ascend to the 2nd level, where comfort meets character. 3 large bdrms provide restful retreats. The 4pc bath offers a touch of antique luxury with its classic claw foot tub, a perfect spot to unwind. Best of all, a rare walkout balcony awaits your private escape. Continue on to the huge loft where a lavish sized bedroom & a hobby room await.Versatility continues w/separate side entrance to the bsmt, rec/rm & a 3pc bath already in place, this space offers endless possibilities from a potential in-law suite or rental opportunity. For the hobbyist or aspiring mechanic, a truly rare bonus: a dbl car rear garage complete with hydro & a mechanics pit. Just steps from beautiful Gage Park.Enjoy peace of mind thanks to numerous updates: 95% high-eff IBC boiler (May 25), new garage shingles (May 25), and new architectural house shingles with a Limited Lifetime warranty (Apr 23). Plus, a whole home water filtration system (Dec 24). Opportunities like this dont last. To avoid disappointment and secure your future in this incredible property, act fast before I have to say SORRY its SOLD!
Inclusions: Maytag Fridge,(2024 stove), (LG 3YR washer/dryer), Excalibur Premium Water Purification system for entire home, Whirlpool freezer in basement, garage door opener & remote
