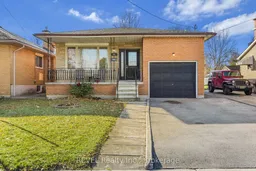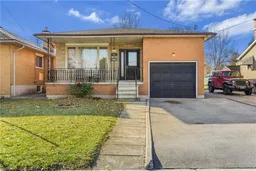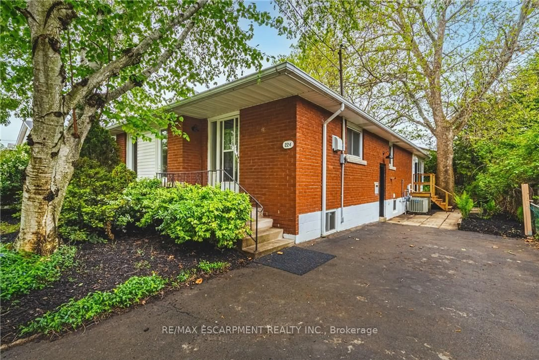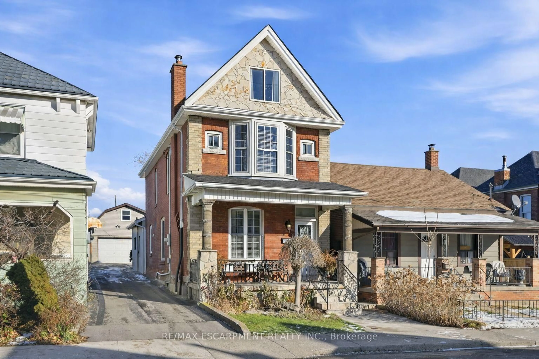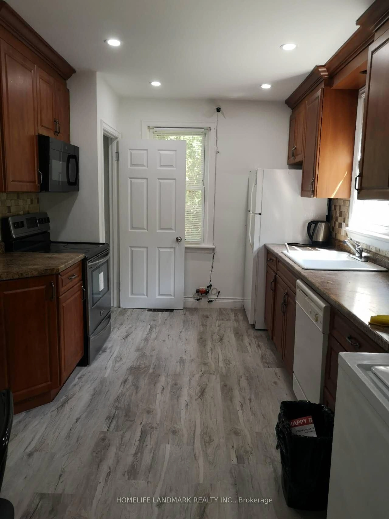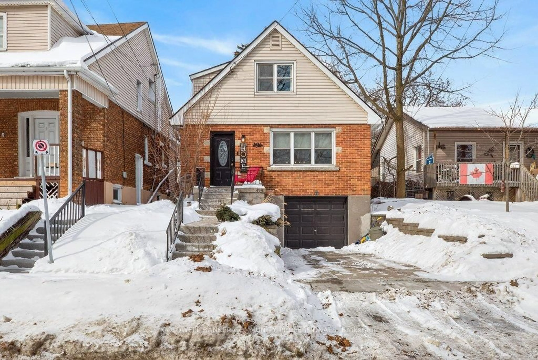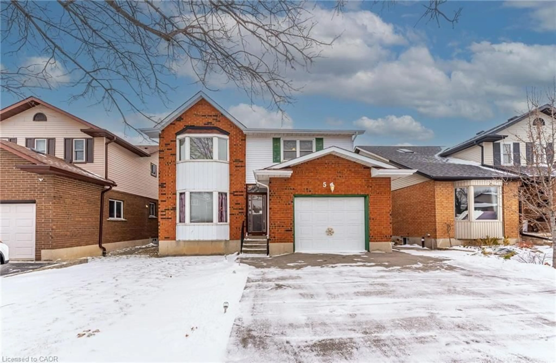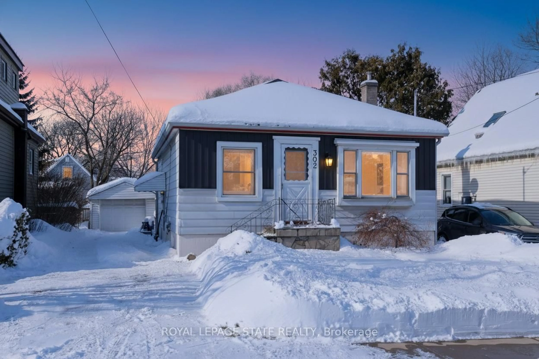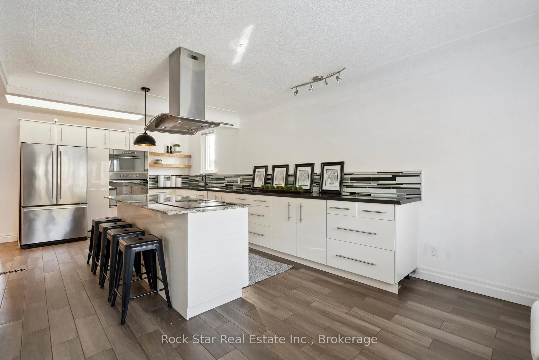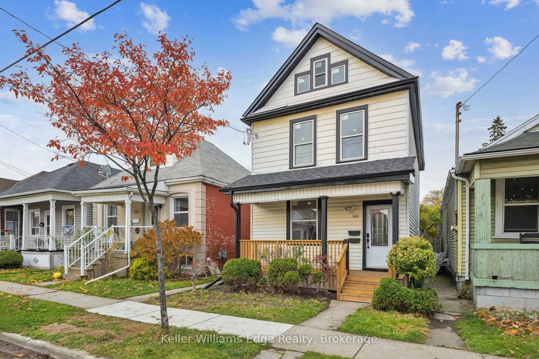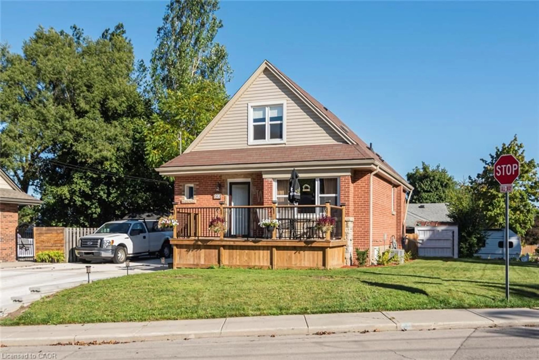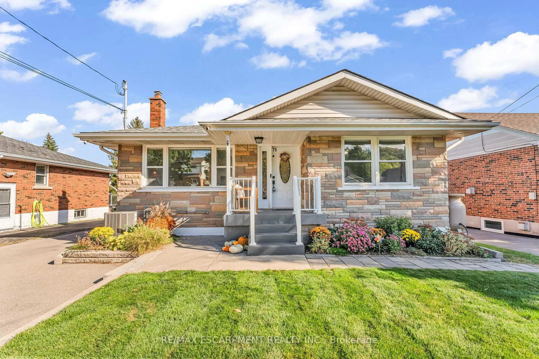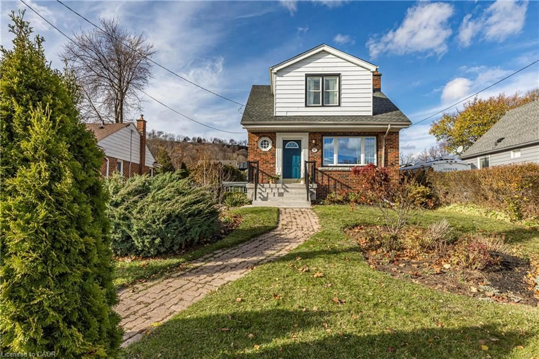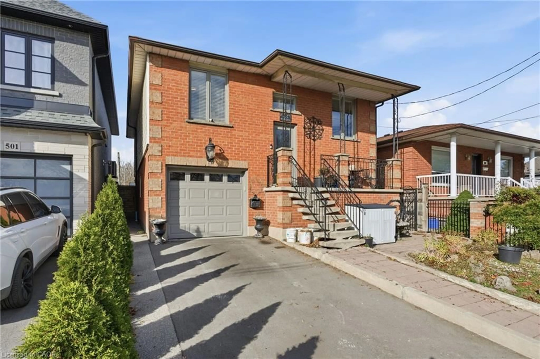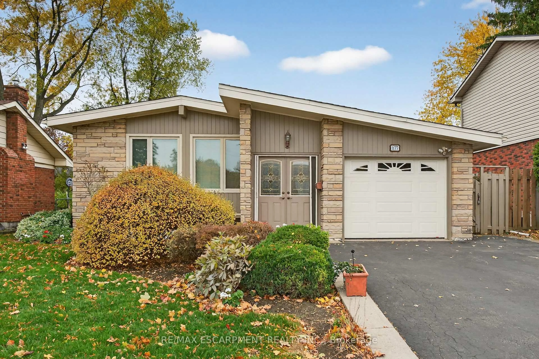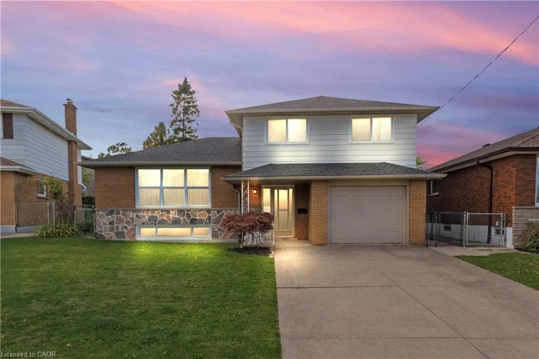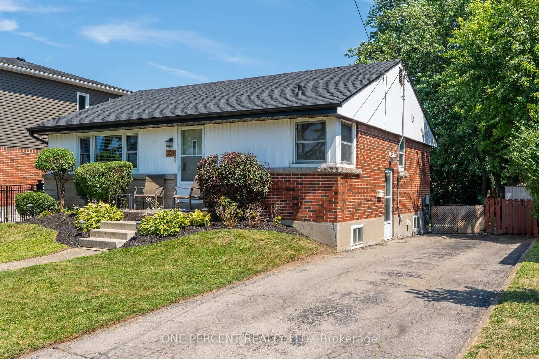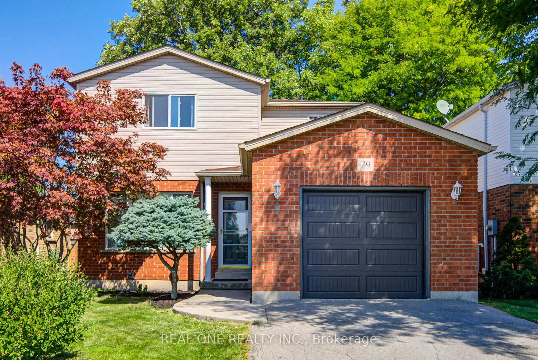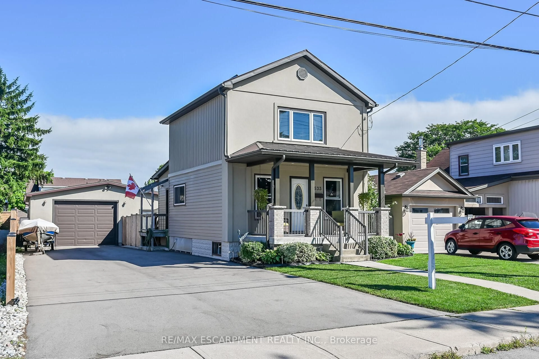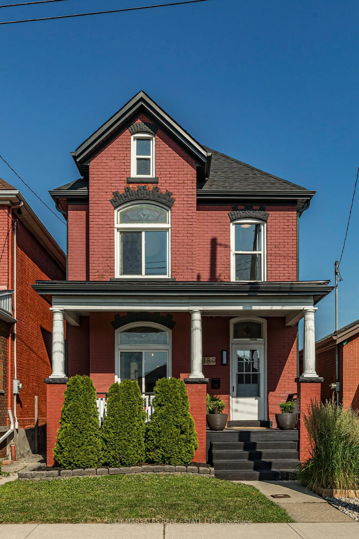Welcome Home to 68 Hixon Rd, a bright and inviting raised bungalow in the heart of Rosedale- one of Hamilton's most loved family communities. Step into a sun filled living room with large front windows and original hardwood floors that add warmth and charm. The updated kitchen (2022) brings together the heart of the home, featuring knotty pine cabinets, newer appliances and updated electrical. The lower level expands your options with a kitchenette, generous sized rec room/ family room, gas fireplace, 3pc bathroom, storage room, and plenty of space if you're looking for in-law suite potential (no separate entrance). Out back you will find a deep fenced in yard, large shed and a concrete pad ready for gatherings, play or working out. This location is one of the best down the mountain in the valley close to schools, The Rosedale arena, golf course, hiking, biking, the Red Hill Valley Parkway (highway access) - this neighbourhood is designed for families.
Inclusions: Carbon Monoxide Detector, Dishwasher, Dryer, Freezer, Microwave, Range Hood, Fridge, Smoke Detector, Stove, Washer, Window Coverings, Fridge & Stove (in basement), all ELF's
