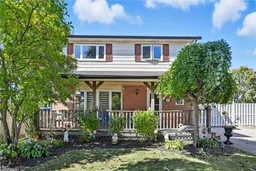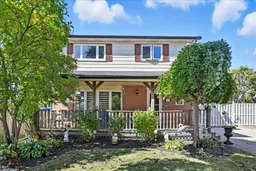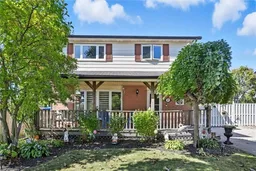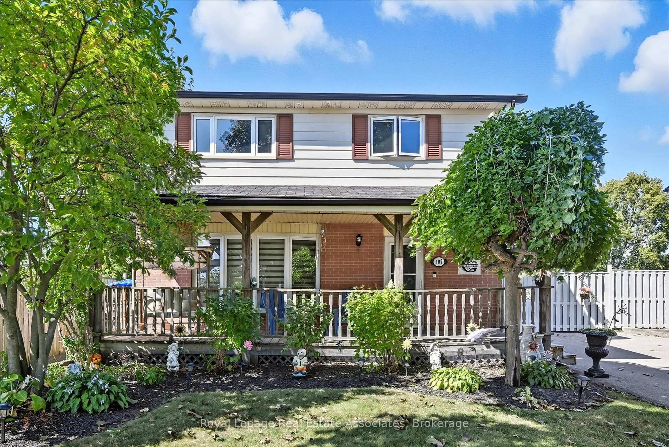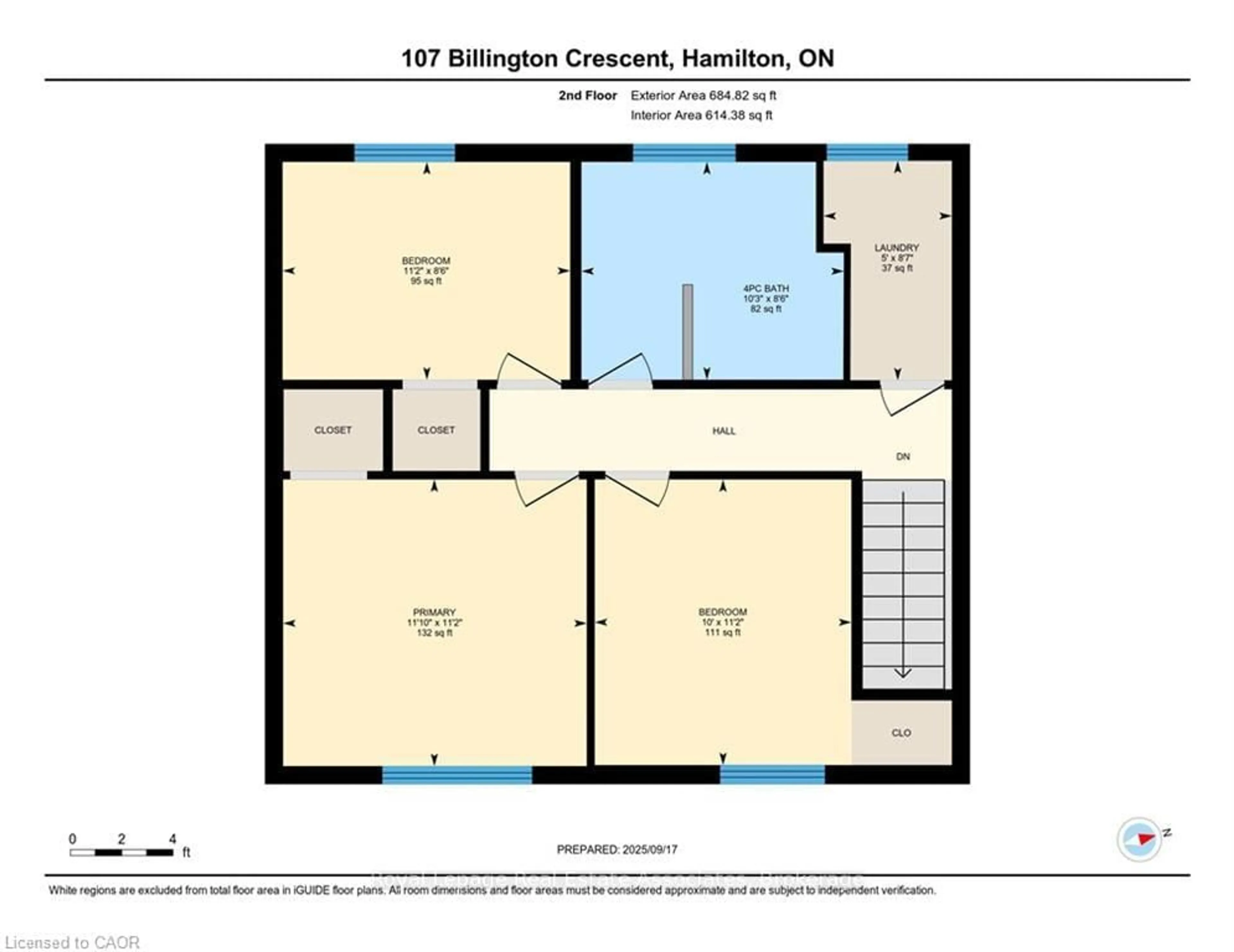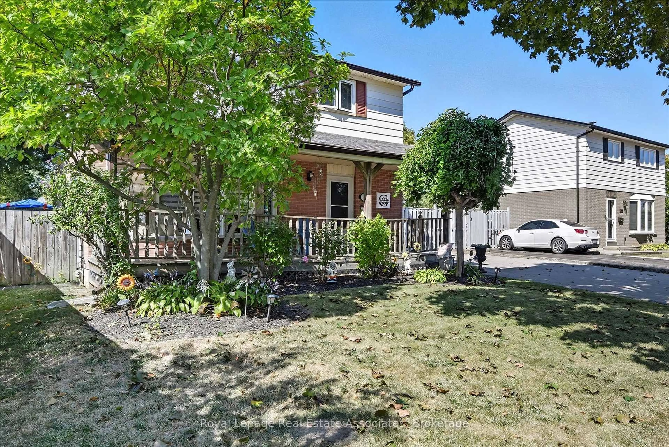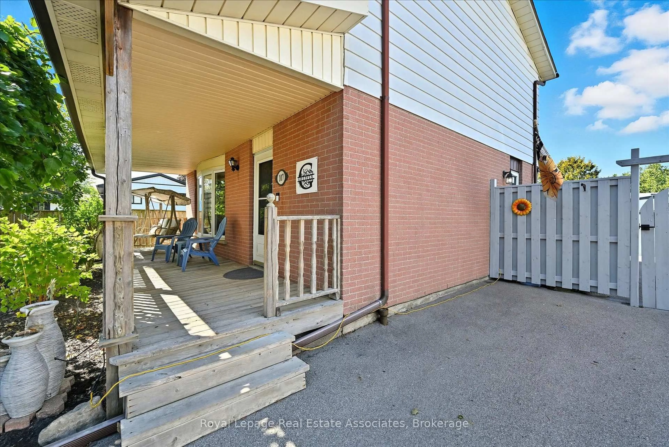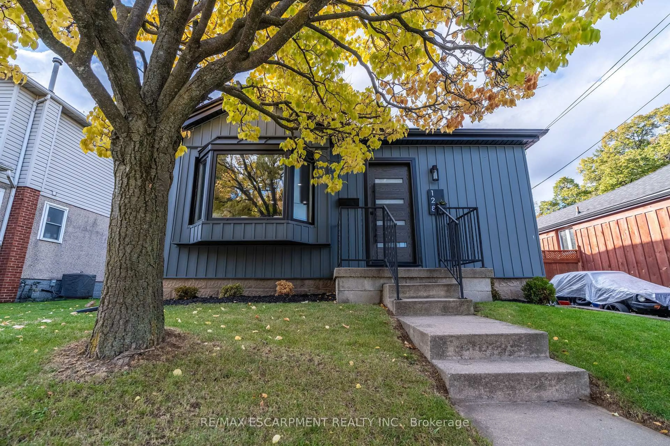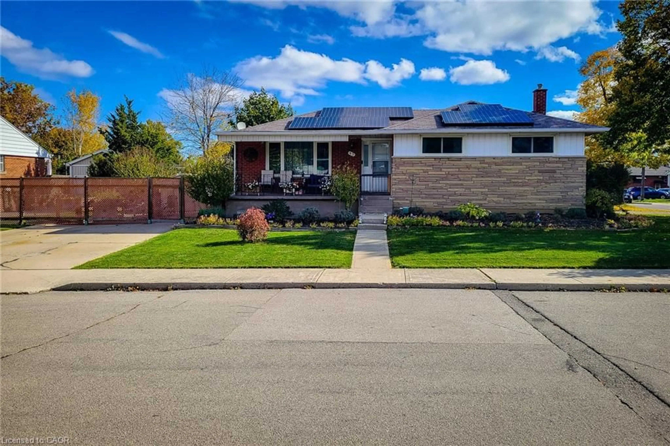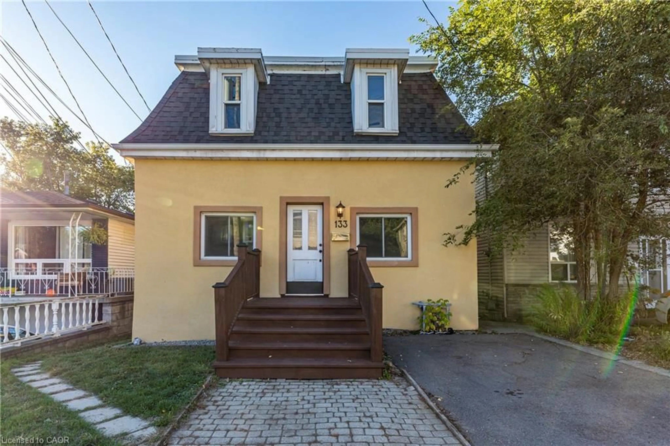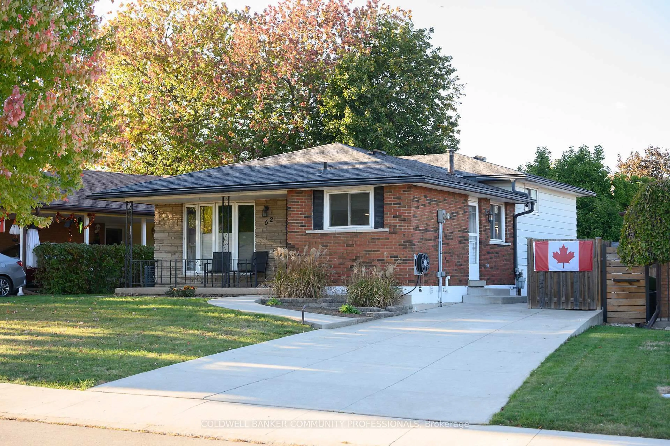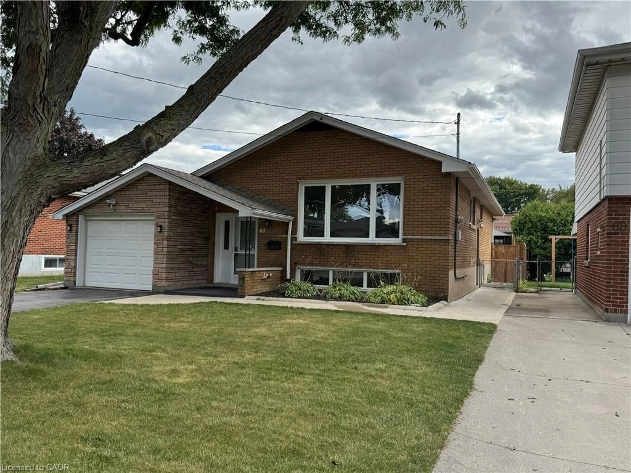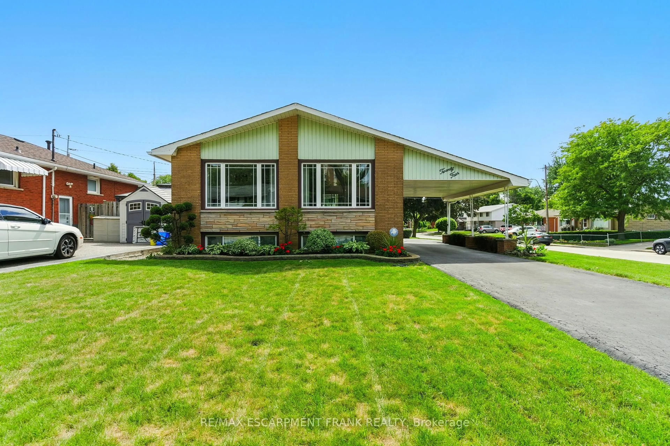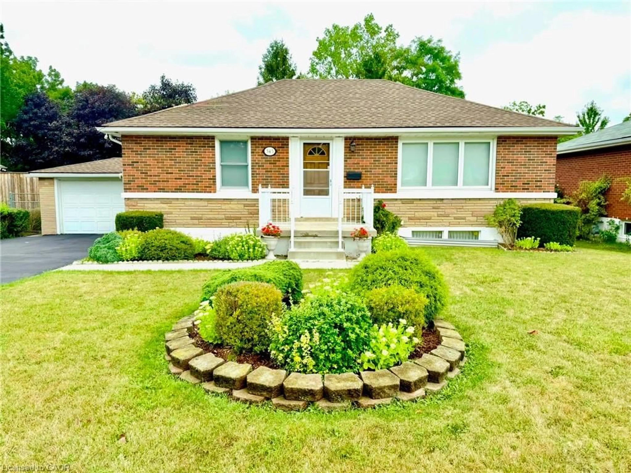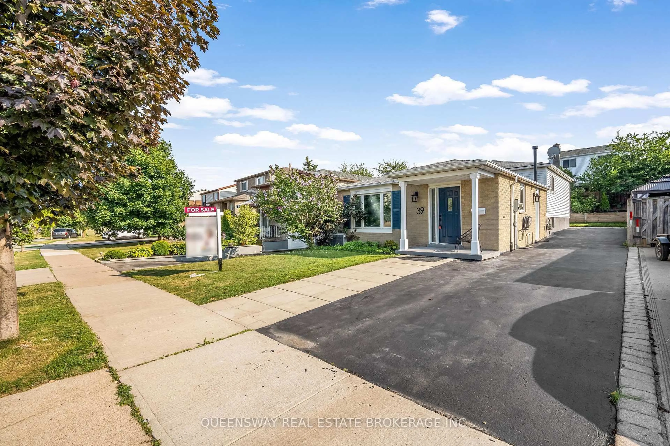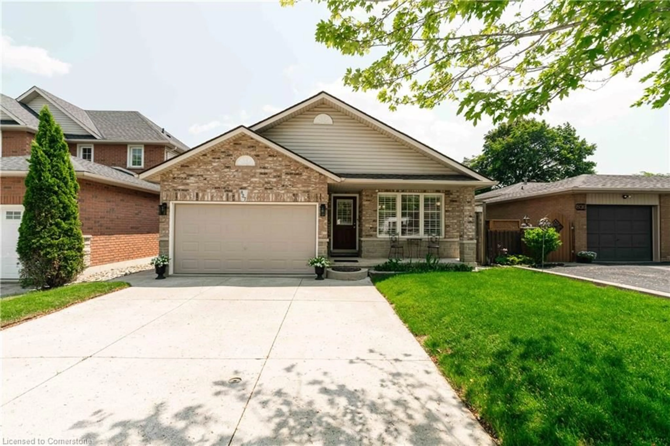107 Billington Cres, Hamilton, Ontario L8T 4R3
Contact us about this property
Highlights
Estimated valueThis is the price Wahi expects this property to sell for.
The calculation is powered by our Instant Home Value Estimate, which uses current market and property price trends to estimate your home’s value with a 90% accuracy rate.Not available
Price/Sqft$543/sqft
Monthly cost
Open Calculator
Description
Nestled in the family-friendly Berrisfield community, 107 Billington Crescent is a well-cared-for 3-bedroom, 1.5-bath, 2-storey home offering 1,328 sq. ft. of above-grade living space, plus a finished lower level that adds another 490 sq. ft. of comfortable living area. Located on the Hamilton Mountain, this home combines comfort, practicality, and a strong sense of community. The main floor features a bright and spacious living room with a large bow window overlooking the front gardens, a separate dining area, and a functional kitchen with plenty of cabinetry and a view of the backyard. A convenient side entrance and a 2-piece powder room complete this level. Upstairs, you'll find three generous bedrooms and a 4-piece bathroom with a separate shower and soaker/whirlpool tub (included as-is), along with the added convenience of laundry on the bedroom level. The finished lower level extends your living space with a bright and inviting recreation room featuring a cozy fireplace with a brick surround and electric insert, recessed lighting, and ample room for storage or utilities. Outside, enjoy the charm of a welcoming front veranda and a fully fenced backyard with a large deck-perfect for barbecues, entertaining, or simply relaxing while the kids play. The property also offers a rare advantage: a generous driveway providing ample parking for multiple vehicles. Set in a mature, well-established neighbourhood close to schools, shopping, restaurants, parks, and major commuter routes, this move-in-ready home has been lovingly maintained and is ready for its next family to enjoy.
Property Details
Interior
Features
Main Floor
Foyer
1.73 x 3.38Living
4.8 x 3.38Dining
2.72 x 3.38Kitchen
2.82 x 3.38Exterior
Features
Parking
Garage spaces -
Garage type -
Total parking spaces 5
Property History
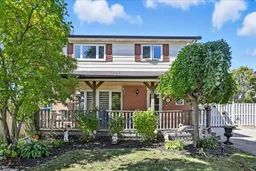 50
50