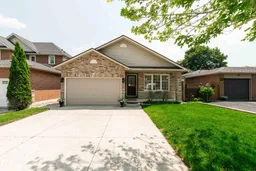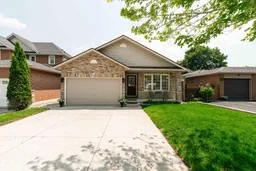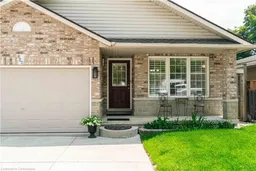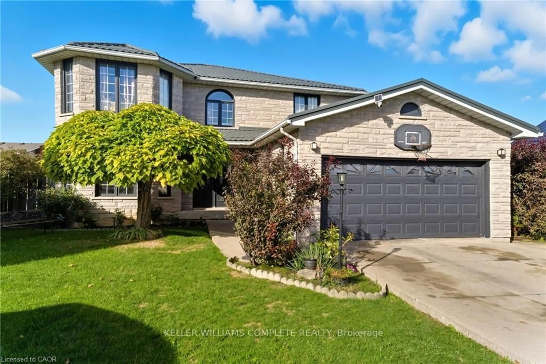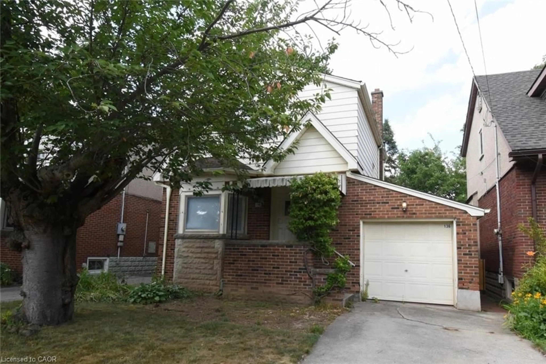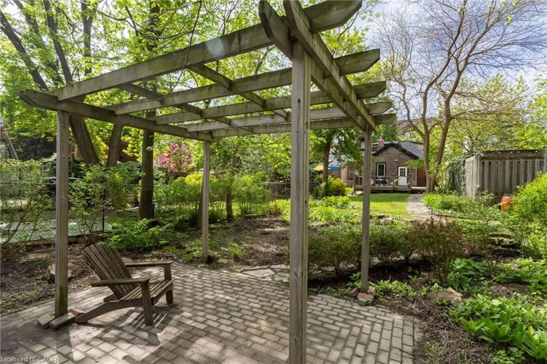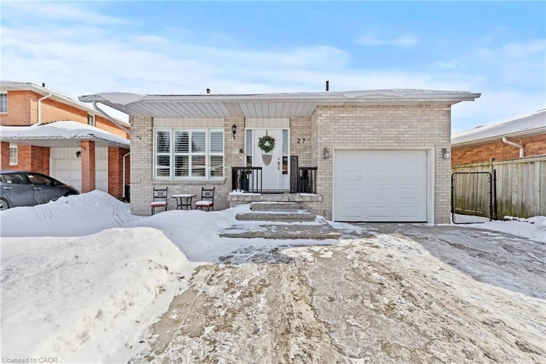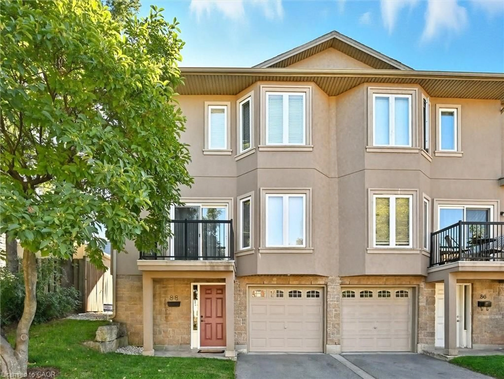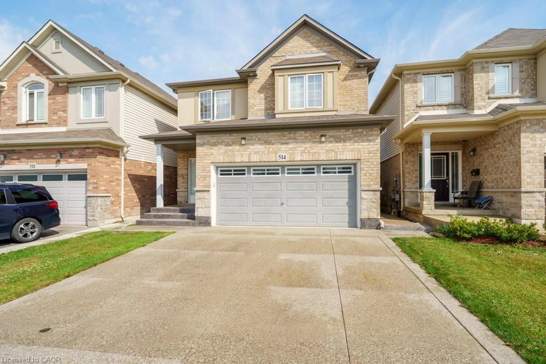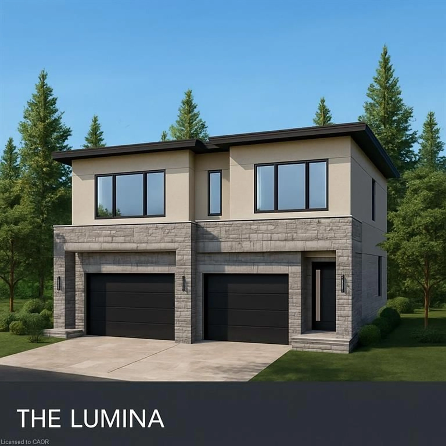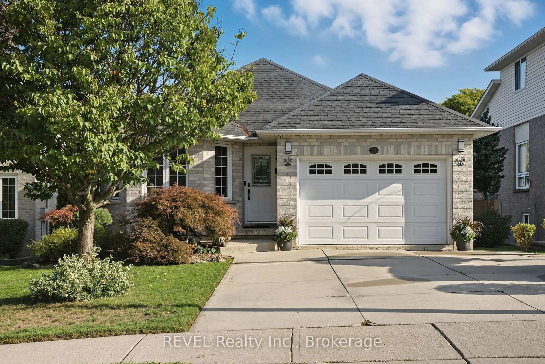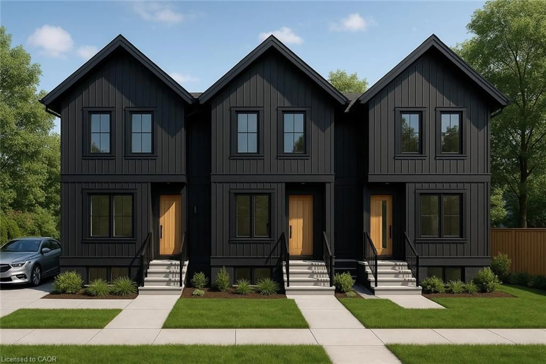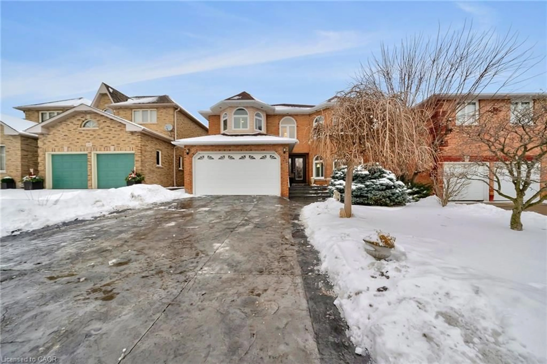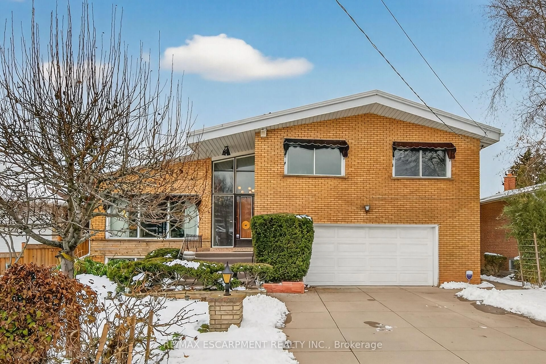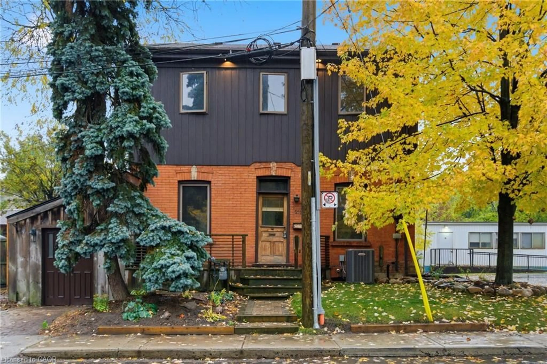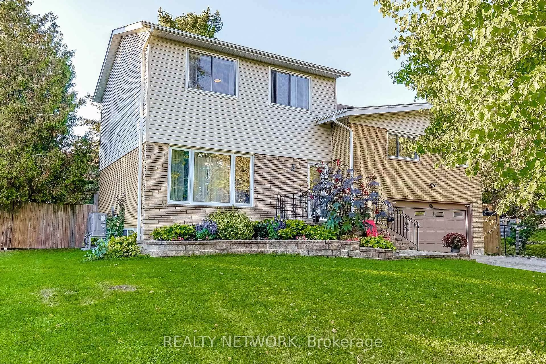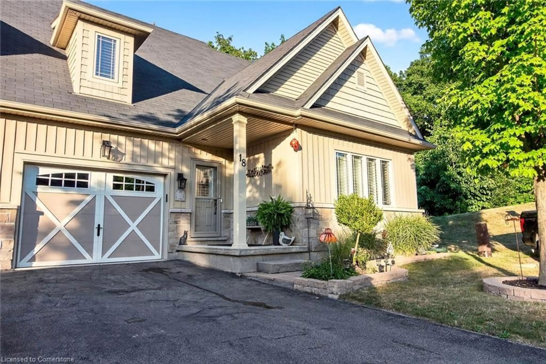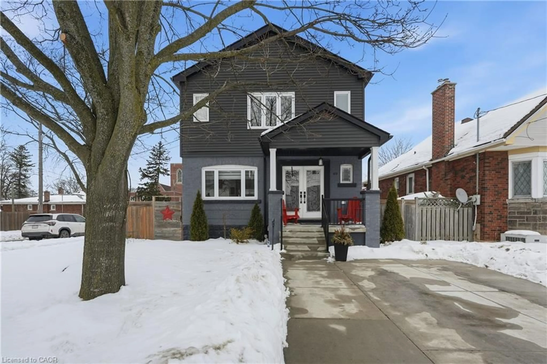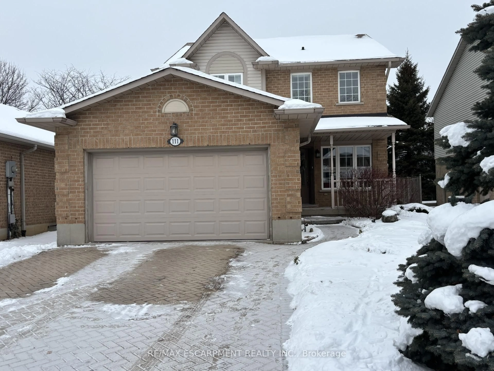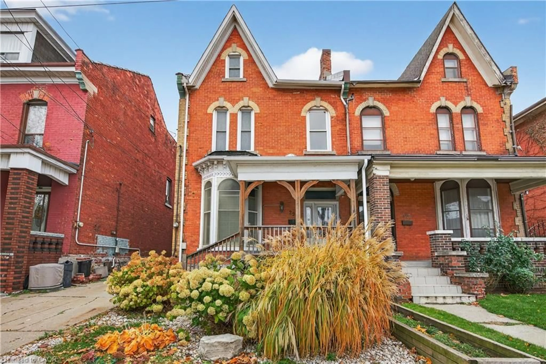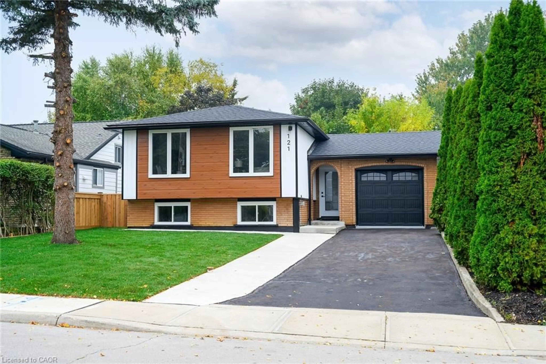Welcome to 837 Upper Ottawa Street, Hamilton, ON! Beautifully renovated 1938 S. Feet detached 4-level backsplit is move-in ready and located in the heart of Hamiltons desirable Lisgar neighbourhood. Exceptionally clean and freshly painted, this home features 3+1 spacious bedrooms and 2 full bathrooms, offering both comfort and versatility with excellent income orin-law suite potential. Enjoy a modern layout with numerous stylish upgrades, including gleaming hardwood floors, a contemporary kitchen with crown moulding, upgraded lighting fixtures, California shutters, brand new zebra blinds, and a cozy gas fireplace. The home is equipped with high-efficiency appliances and a variable-speed ECM gas furnace with a heat pump AC, complete with a programmable climate controller providing year-round comfort and energy savings. The roof has been refreshed with durable fiberglass shingles. The main level offers an open-concept living and dining space with large windows, premium flooring, and a tasteful tile backsplash. Upstairs, you'll find three bright bedrooms and an upgraded full bathroom.The lower level boasts a separate side entrance, a large family room, a second full bathroom, and an additional bedroom perfect for extended family or potential rental income. A clean, dry basement provides additional storage or future customization opportunities. The attached 16 ft garage comfortably fits one vehicle and includes extra space for storage, or workshop. The private, fully fenced backyard features wrap-around concrete and large shade, ideal for relaxing or entertaining. Ample parking is available with a driveway that accommodates up to four vehicles. Located in a well-established, family-friendly neighbourhood, this home is close to public transit, major amenities, shopping centres, banks, restaurants, parks, and recreational facilities. Easy access to the Lincoln Alexander Parkway. Ideal for families, first-time homebuyers, or investors seeking a turnkey property.
Inclusions: Dishwasher,Dryer,Garage Door Opener,Gas Oven/Range,Gas Stove,Microwave,Refrigerator,Washer,Window Coverings
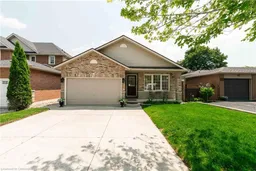 47
47