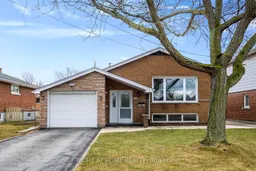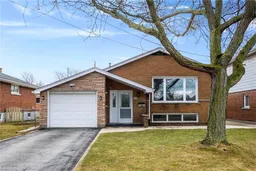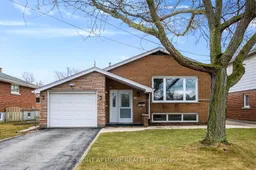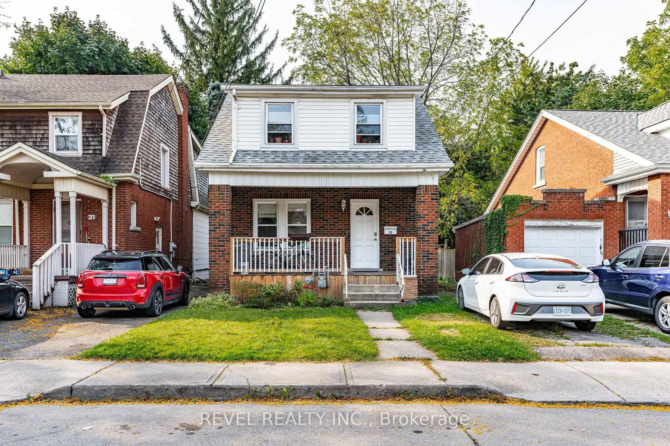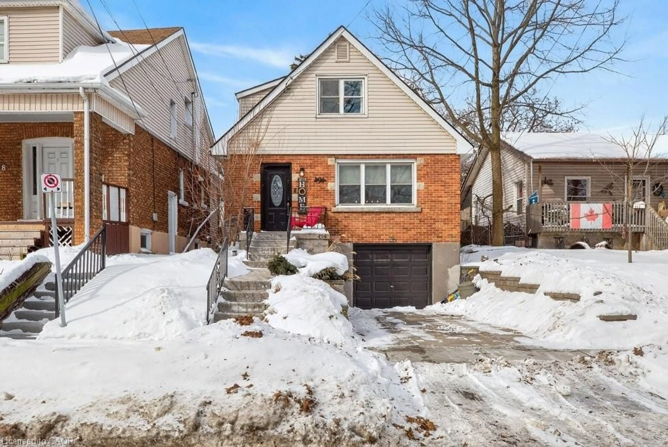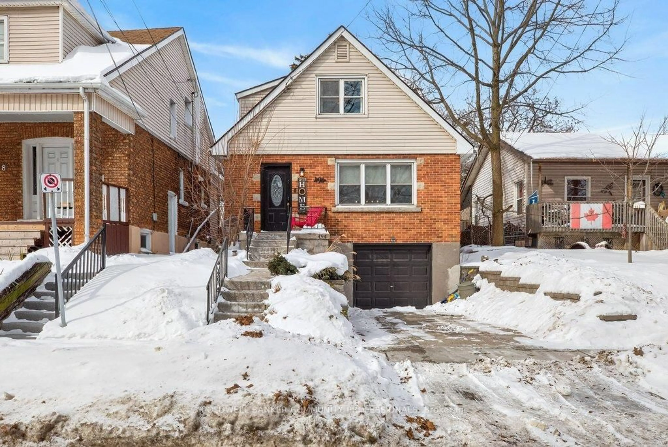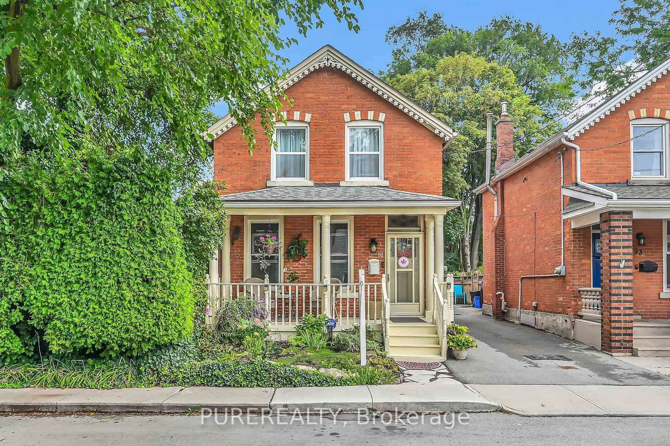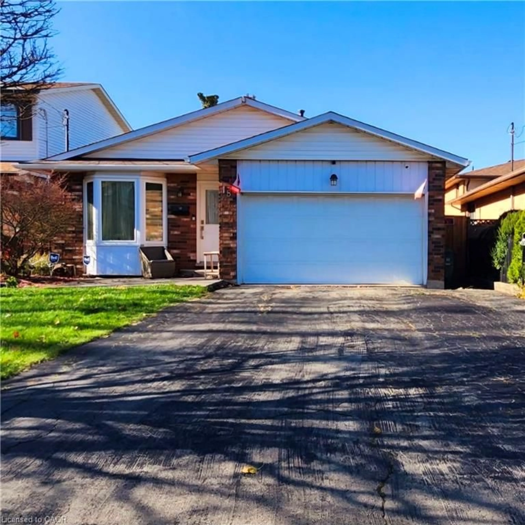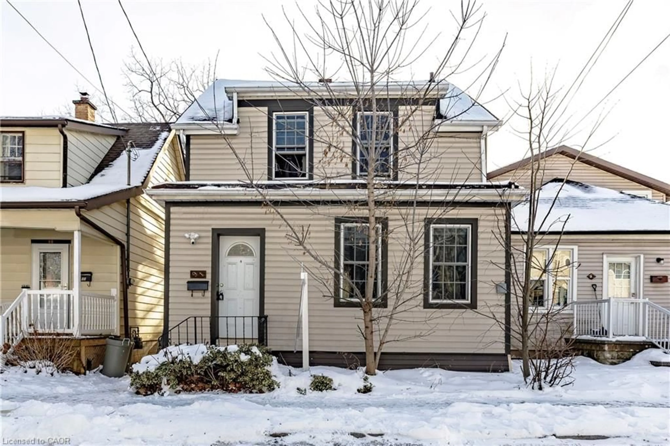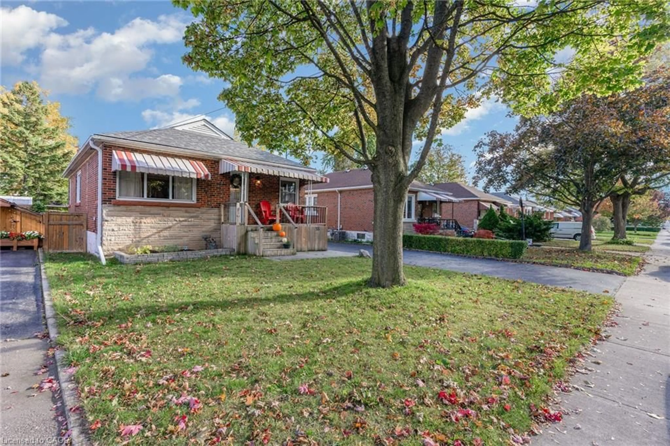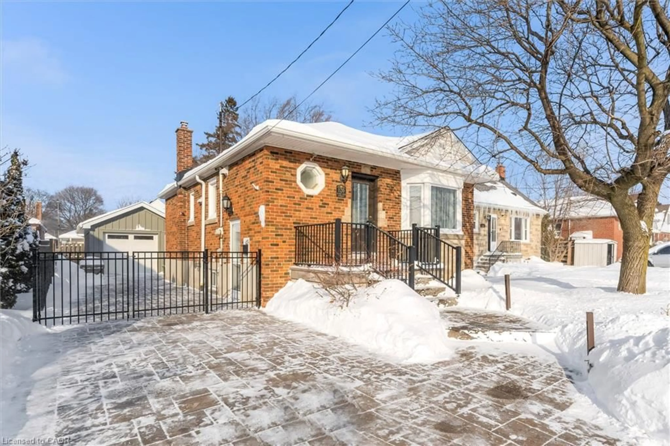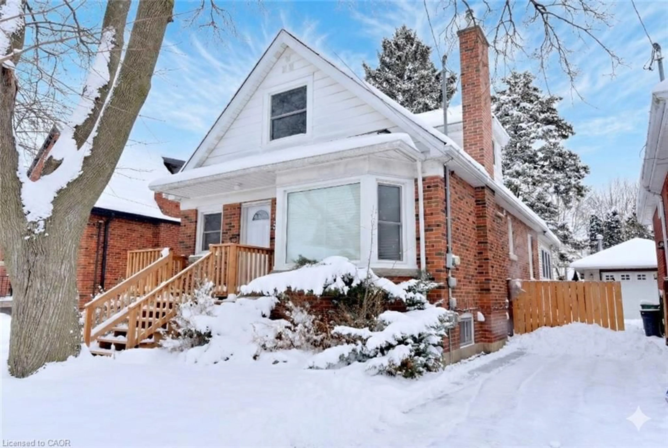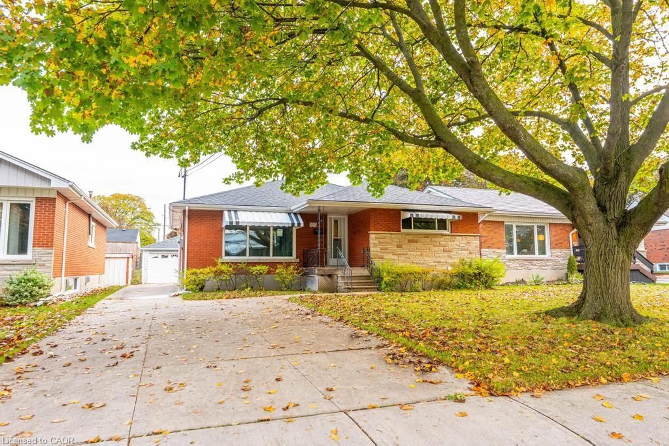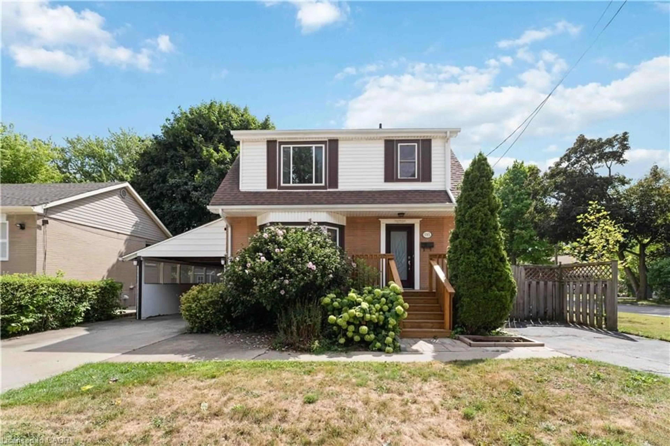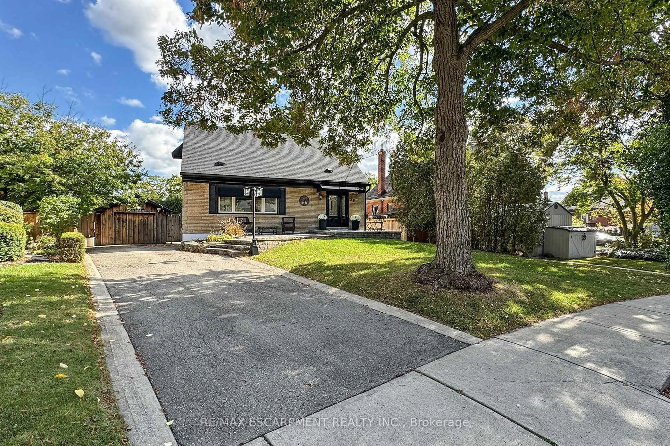Welcome home to your beautifully renovated detached bungalow located in the desirable neighbourhood of Sunninghill on East Hamilton Mountain. This house boasts multiple upgrades including a new kitchen, two new bathrooms, a new basement rec room and bedroom plus all new interior doors, hardware, lighting and fresh paint throughout. The main level features a bright living room with original hardwood floors and elegant crown moulding along with large windows overlooking the quiet street. The kitchen comes with stainless steel appliances, quartz countertops, contemporary backsplash and a large pantry for optimal storage. Open concept between dining room and living room making it ideal for family gatherings. Also on main level is a fully renovated 4-piece bathroom with modern touches and 3 bedrooms with new mirrored closet doors.
Lower level offers a new bright, spacious den with pot-lights, a large modern 3-piece bathroom, and an over-sized bedroom with egress windows and a walk-in closet. For added comfort and warmth, lower level has been finished with new high-quality carpet for your family and guests to enjoy. It also hosts an additional 2-piece bathroom alongside a laundry tub, washer/dryer, and a utility room with ample space for storage.
House is currently designed for single-family use but there is potential for a basement apartment as there is a separate entrance from the basement to the garage and ample unfinished space for a new kitchen.
The most recent addition to the property is a new privacy fence around the backyard that offers open green space, a storage shed and a patio area ready for your outdoor furniture.
This property is located within walking distance to parks, schools, public transit, grocery stores and restaurants, and only a short drive to major highways. It is a gem that you should come see for yourself.
Inclusions: Dishwasher,Dryer,Garage Door Opener,Range Hood,Refrigerator,Smoke Detector,Stove,Washer
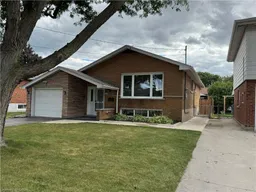 28
28