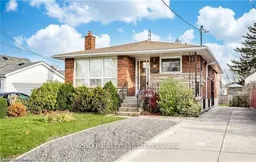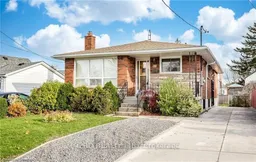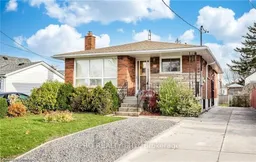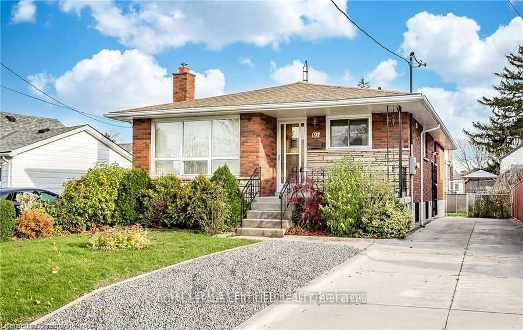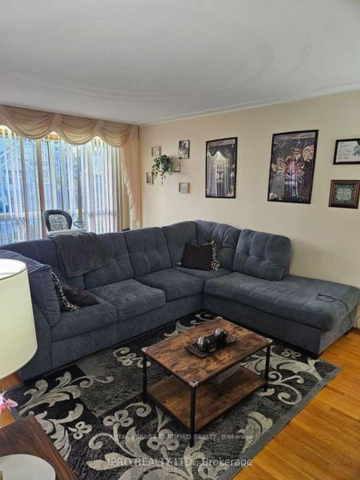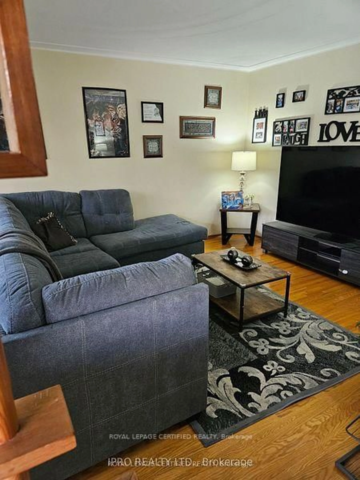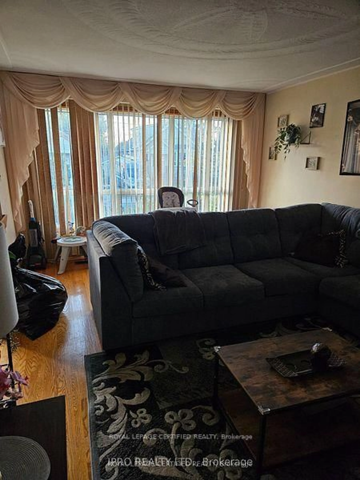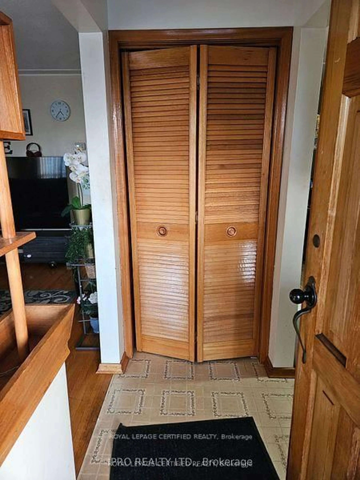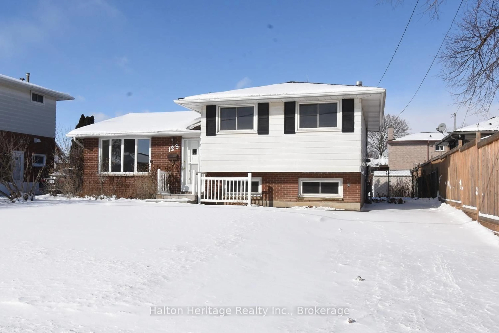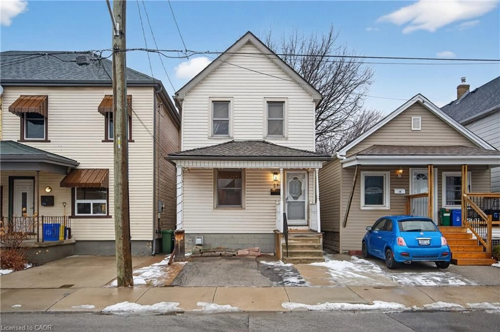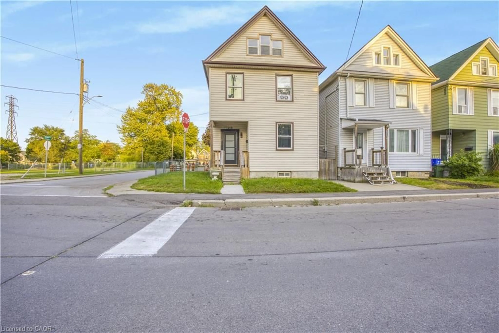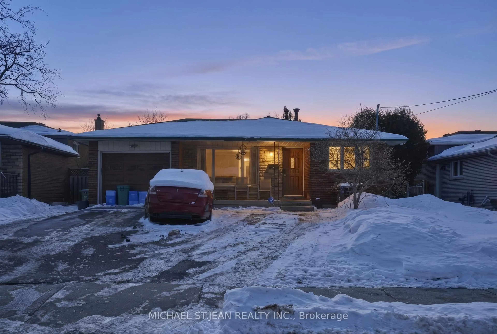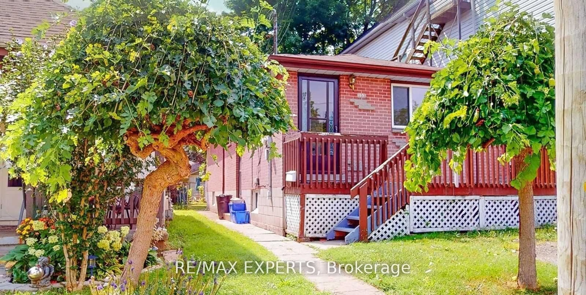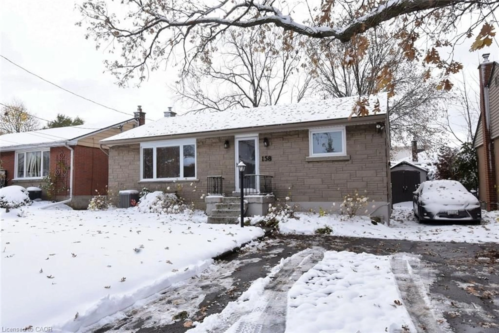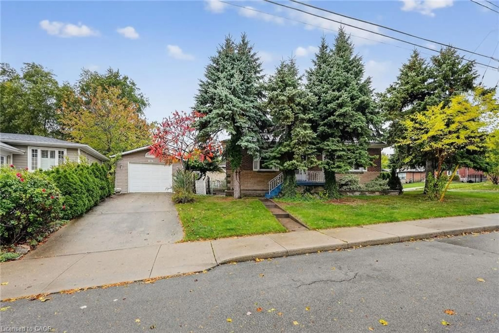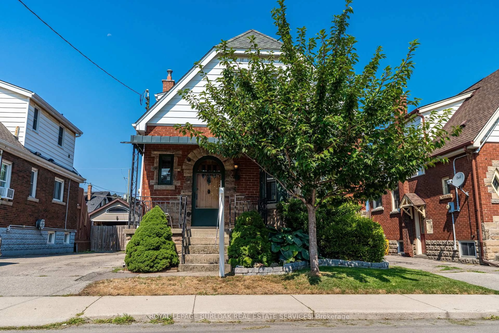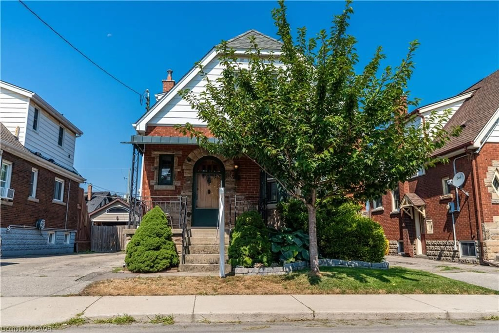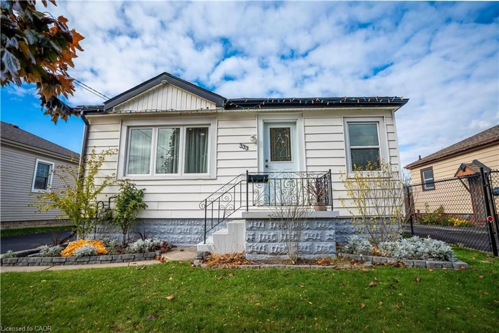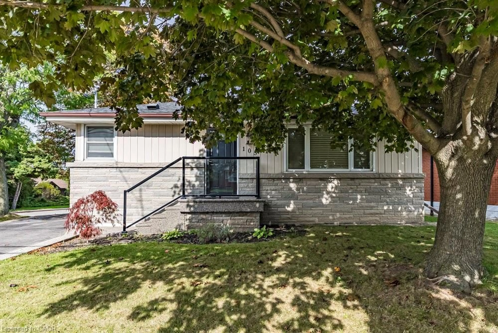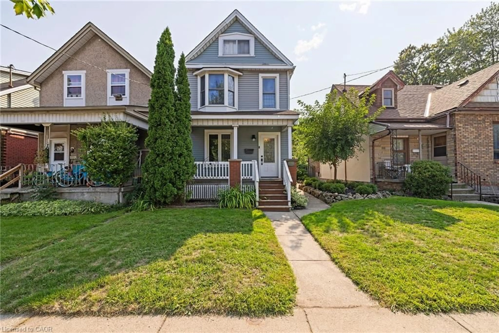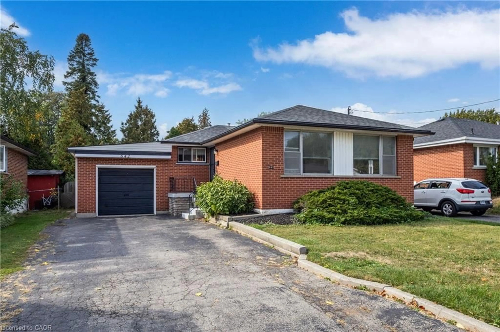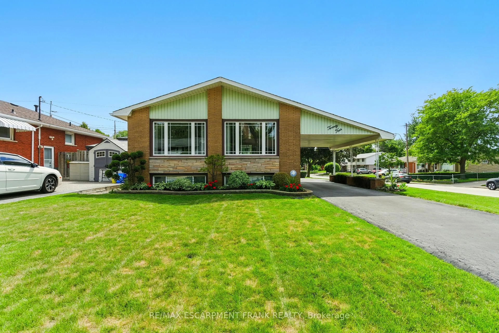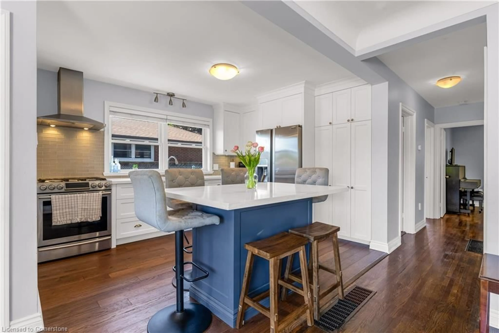197 Craigroyston Rd, Hamilton, Ontario L8K 3K2
Contact us about this property
Highlights
Estimated valueThis is the price Wahi expects this property to sell for.
The calculation is powered by our Instant Home Value Estimate, which uses current market and property price trends to estimate your home’s value with a 90% accuracy rate.Not available
Price/Sqft$574/sqft
Monthly cost
Open Calculator
Description
Income producing, Solid brick detached bungalow featuring 3+1 bedrooms, in a highly sought-after neighborhood with 2 full baths( main floor and basement). Huge kitchen with stackable separate laundry. Oak hardwood flooring, all 3 good sized bedrooms and living/dining room on Main level . This home has a finished basement apartment with partial unfinished space to create another livaable space. The basement is already occupied . Both tenant willing to stay. Driveway may accommodate up to 4 cars. Upgraded electrical panel, 200 amps. Don't miss out on this incredible opportunity to own a desirable bungalow in a prime location.
Property Details
Interior
Features
Main Floor
3rd Br
3.99 x 3.49Hardwood Floor
2nd Br
3.99 x 3.49Hardwood Floor
Dining
4.15 x 5.99hardwood floor / Combined W/Living
Living
5.99 x 4.15hardwood floor / Large Window / Combined W/Dining
Exterior
Features
Parking
Garage spaces -
Garage type -
Total parking spaces 3
Property History
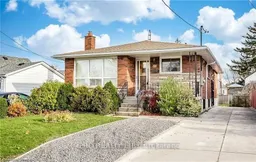 16
16