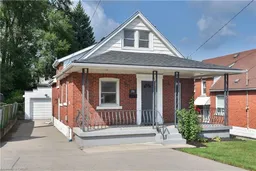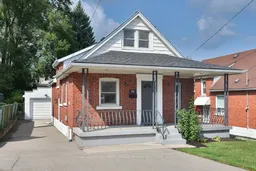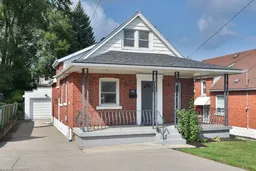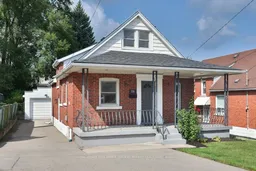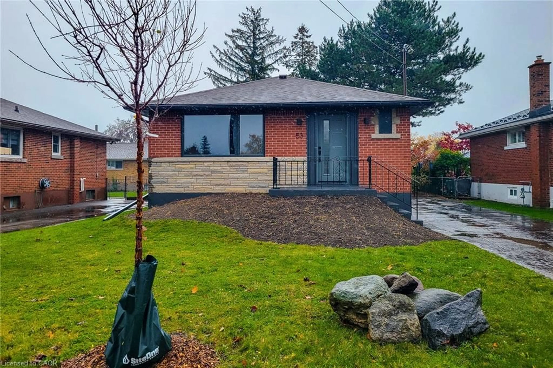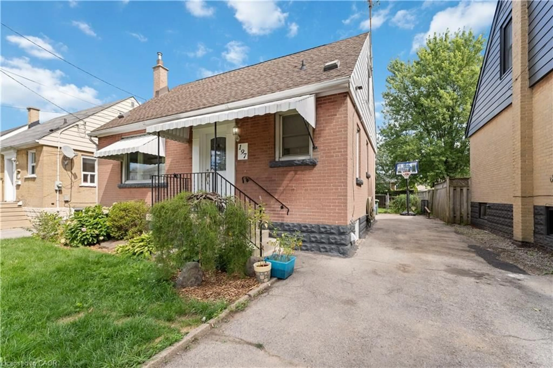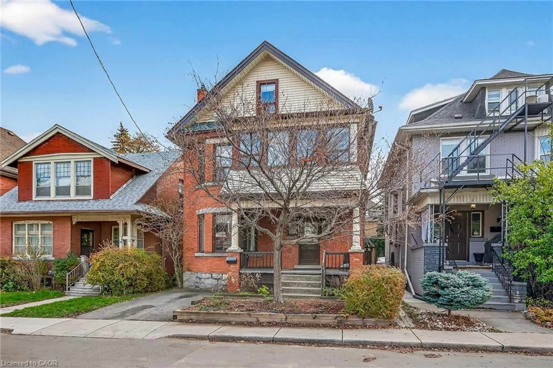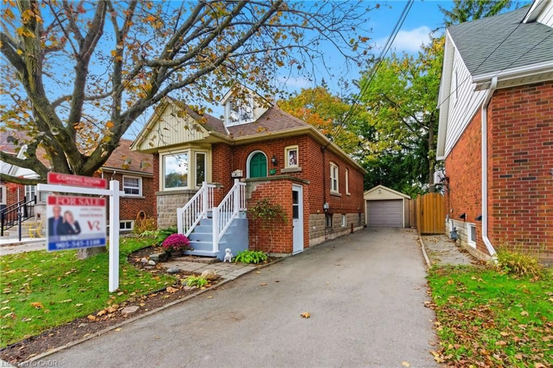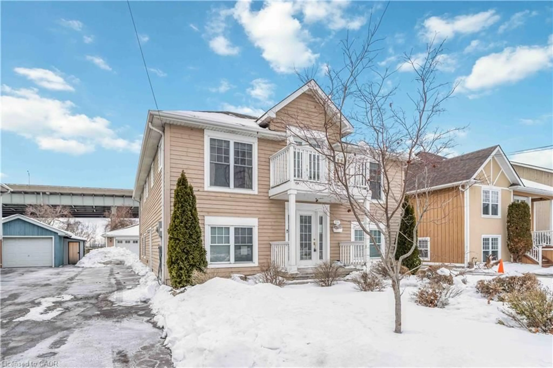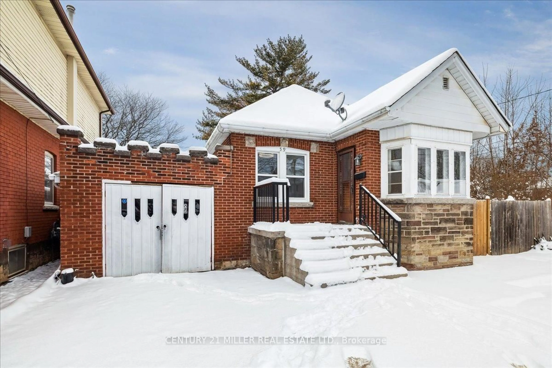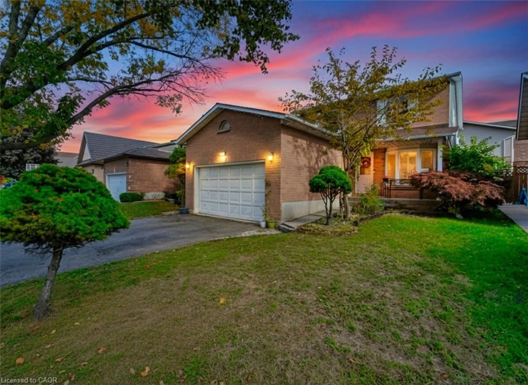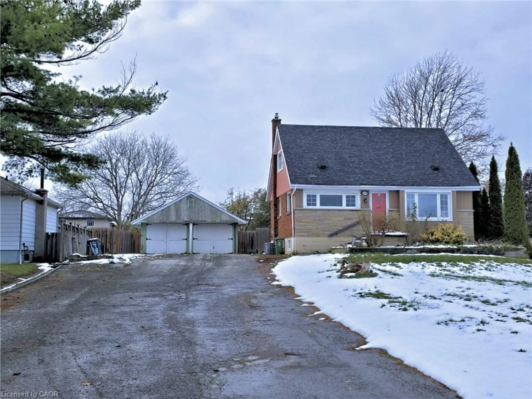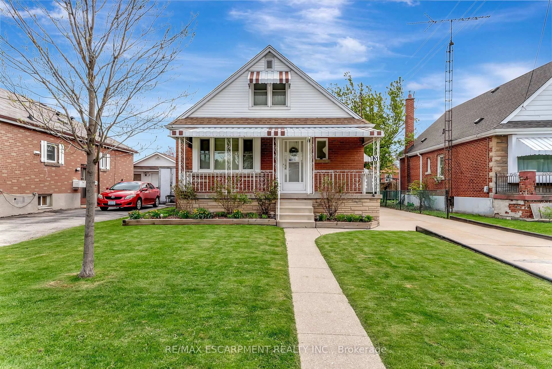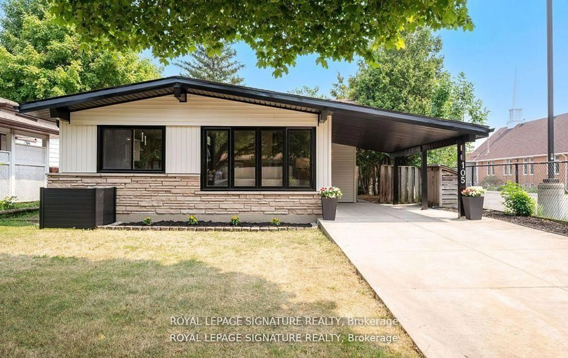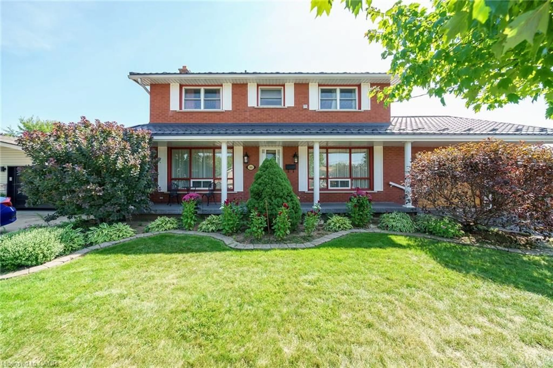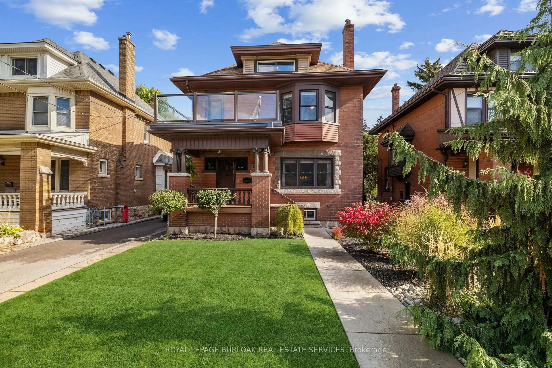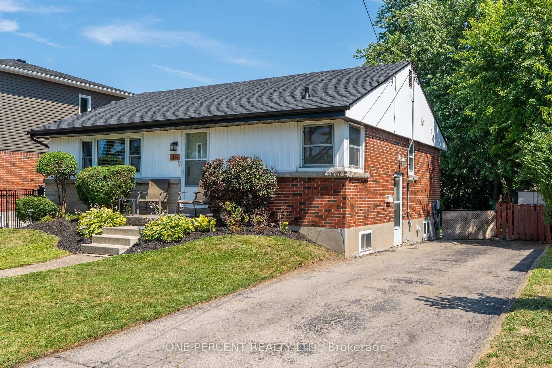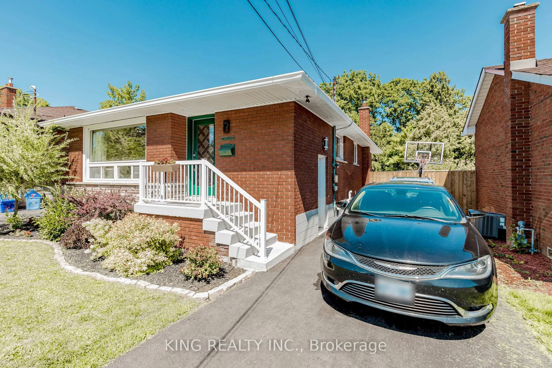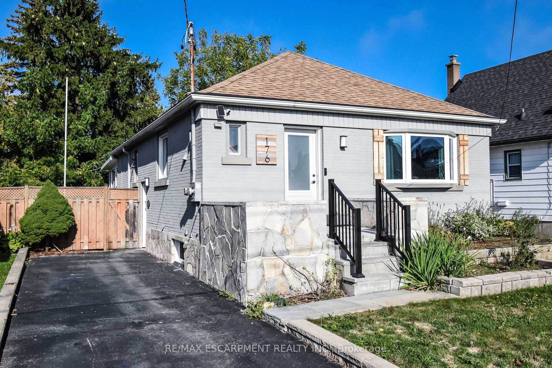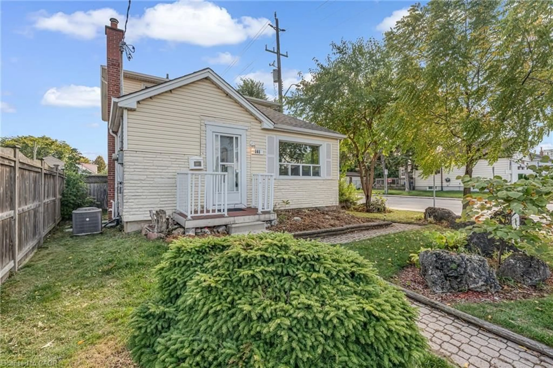Welcome to 256 Walter Ave South, a beautifully maintained and thoughtfully updated home locatedin Hamilton's desirable Rosedale neighbourhood. This charming and functional residence offersincredible flexibility for families, multi-generational living, or investment potential.This home is perfectly set up for an in-law suite or extended family living with a separateentrance, a full kitchen, lower level laundry and a modern bathroom. The lower level iscomplete with 2 additional bedrooms, and a spacious living area, offering privacy andindependence without compromising comfort.Upstairs, you'll find a bright and inviting layout with 3 bedrooms, a modern kitchen, mainfloor laundry, and a cozy living room perfect for the whole family with it's welcoming ambiancethroughout. Thoughtfully updated and move-in ready, this property combines convenience andversatility in one of Hamilton's most family-friendly neighbourhoods.Brand new owned furnace (2025) and a brand new hot water tank (rental).Close to parks, schools, shopping, transit, and major highways, this is a rare opportunity youdon't want to miss!
Inclusions: Refrigerator (2), Stove (2), microwave (2), washer and dryer (2), window coverings, ELF's
