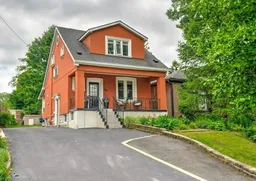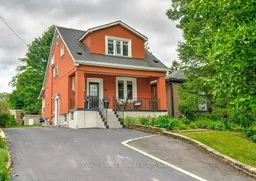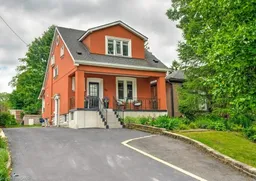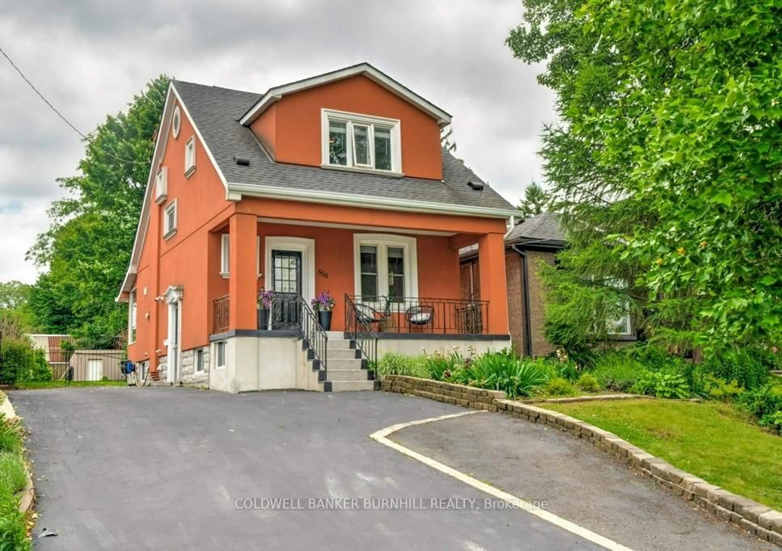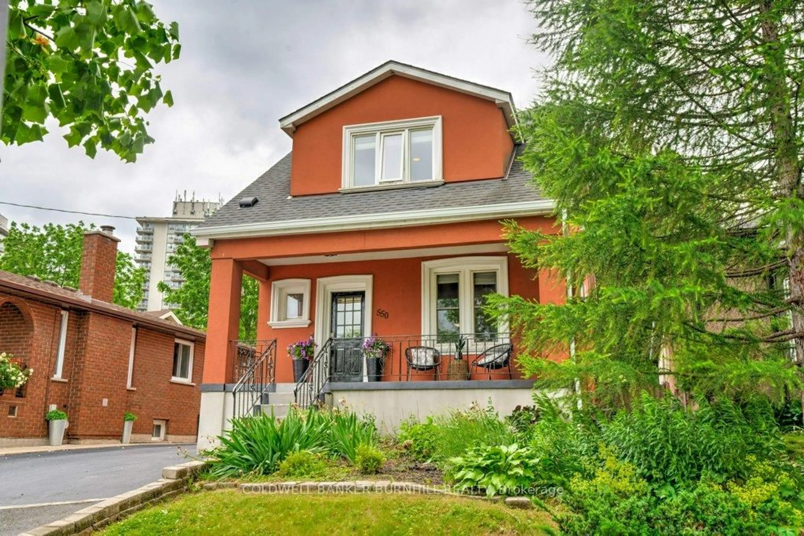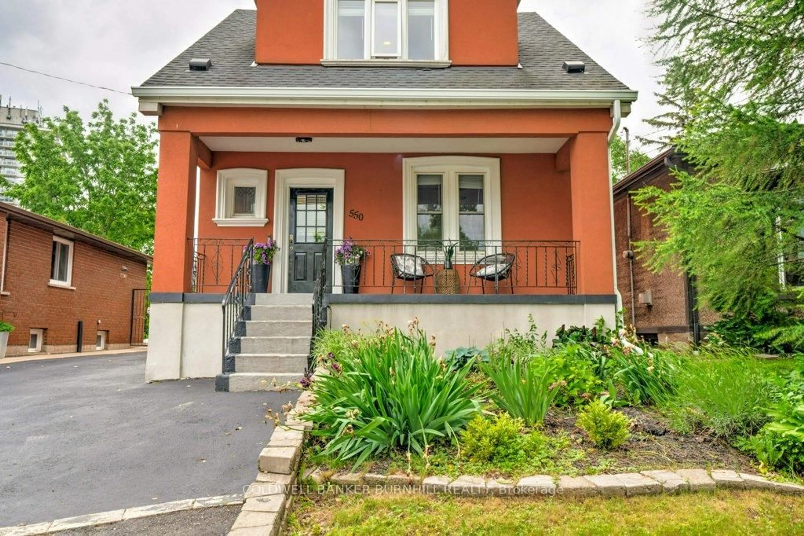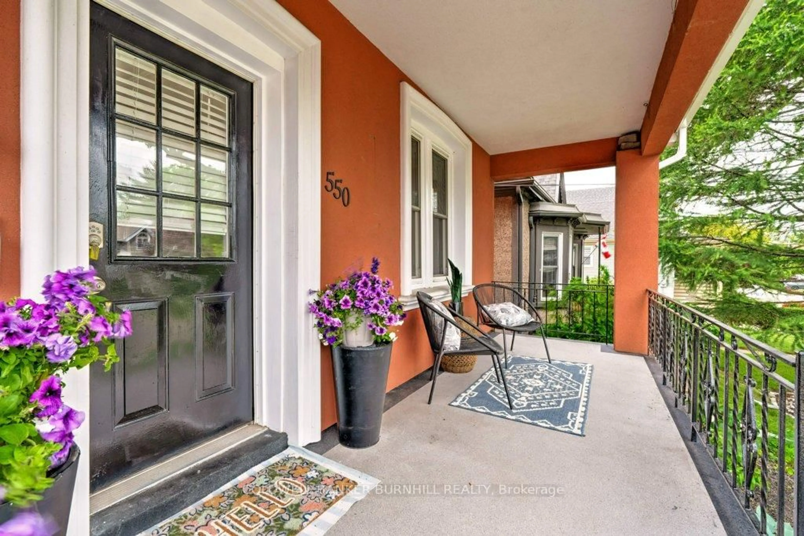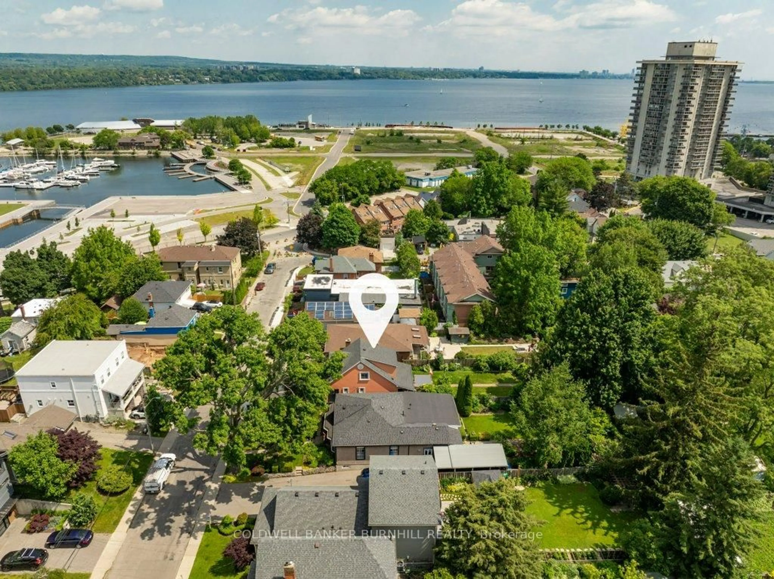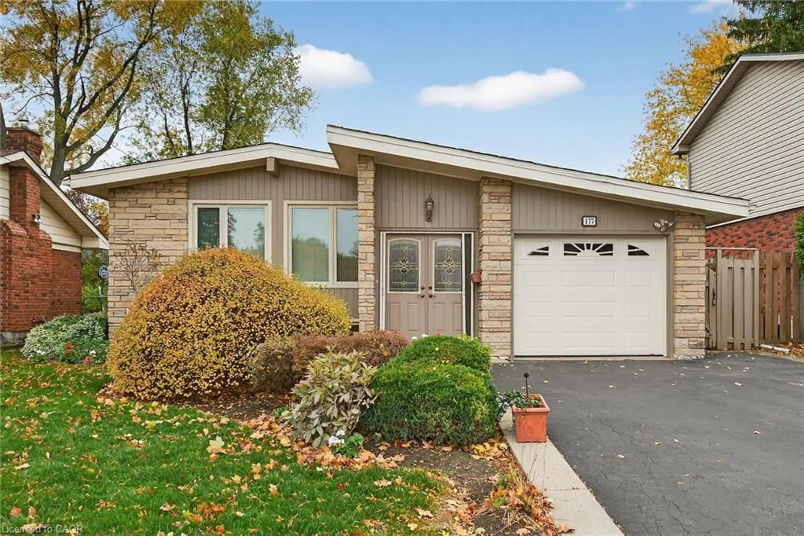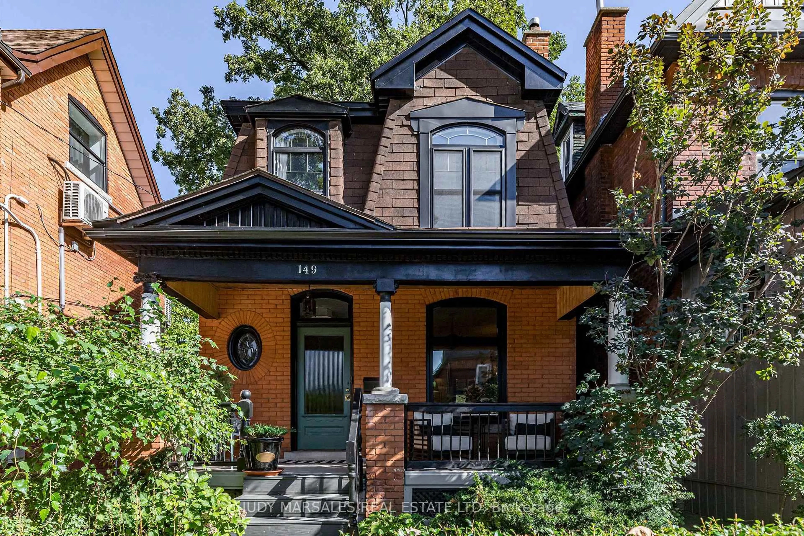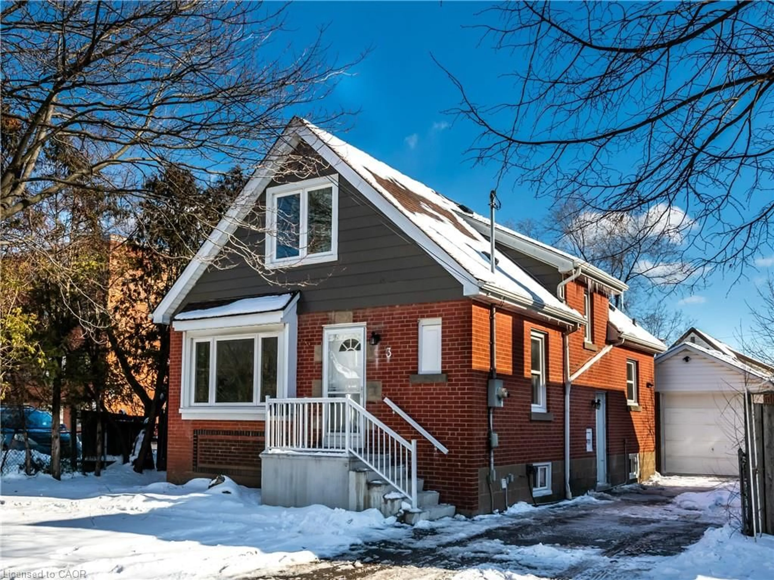550 Hughson St, Hamilton, Ontario L8L 4N9
Contact us about this property
Highlights
Estimated valueThis is the price Wahi expects this property to sell for.
The calculation is powered by our Instant Home Value Estimate, which uses current market and property price trends to estimate your home’s value with a 90% accuracy rate.Not available
Price/Sqft$630/sqft
Monthly cost
Open Calculator
Description
Welcome to 550 Hughson St N in Hamilton's sought after North End. This charming 2 storey home is in a prime location for outdoor enthusiasts, being just steps to Bayfront Park, the Marina, and Royal Hamilton Yacht Club. The dignified character3 bedroom home sits elevated on the property with views overlooking Hamilton Harbour. Step in through covered front porch into the open concept main floor featuring a more-than functional kitchen with built-in stainless steel appliances and ample storage, fit for families of all sizes. The back sliding door off of the kitchen provides access to the oversized deck for BBQ-ing, entertaining, relaxing and overlooking the 157' deep lot, highlighted with greenery, a workshop, and shed for outdoor storage. But the most sought after feature here might be the over-sized, refinished & sealed private driveway accommodating 5 vehicles with ease - no more street parking! Front hall entryway, bathroom updates, hardwood throughout main living spaces, a fully finished basement with side door entry, full closet spaces and basement storage areas, and walking distance to all of James St N restaurants and shopping.
Upcoming Open House
Property Details
Interior
Features
Main Floor
Kitchen
2.76 x 4.76Dining
3.19 x 3.99Living
3.61 x 3.94Foyer
0.0 x 0.0Exterior
Features
Parking
Garage spaces -
Garage type -
Total parking spaces 5
Property History
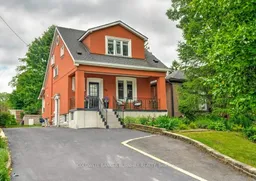 50
50