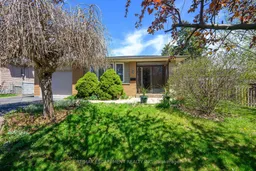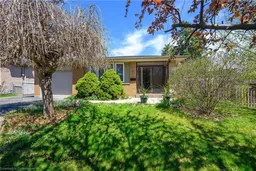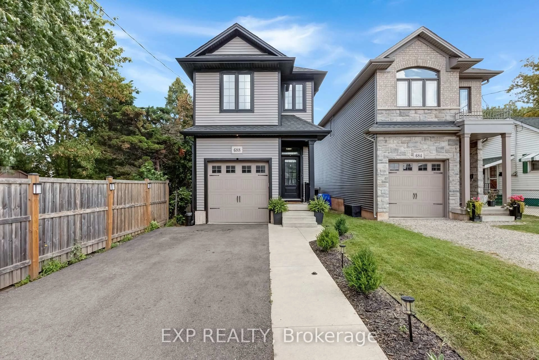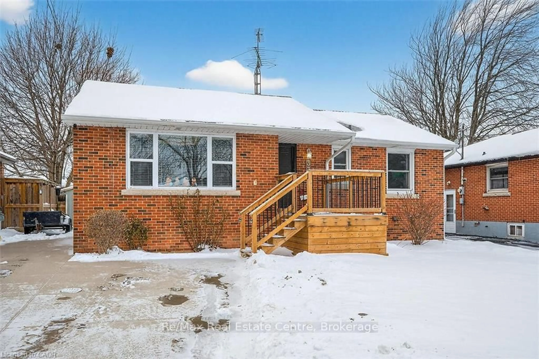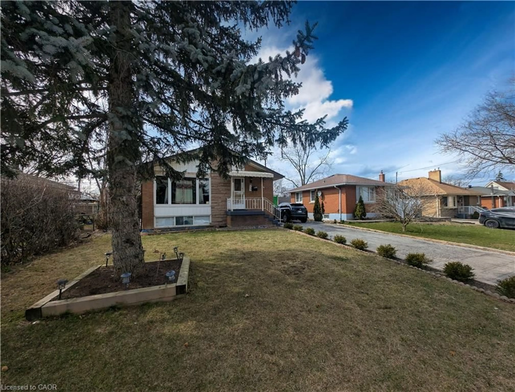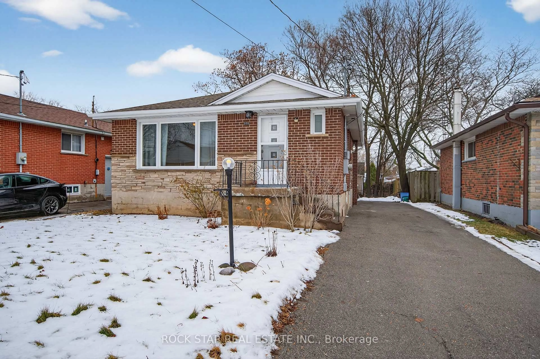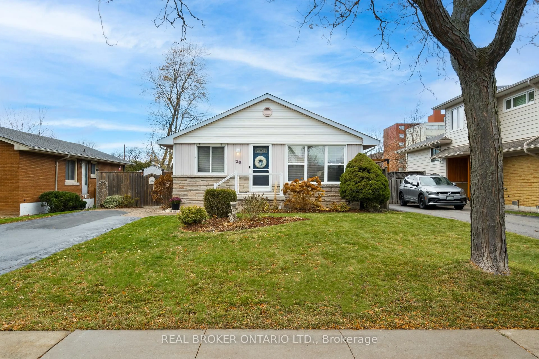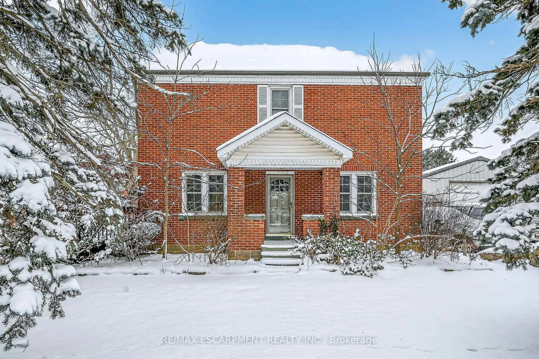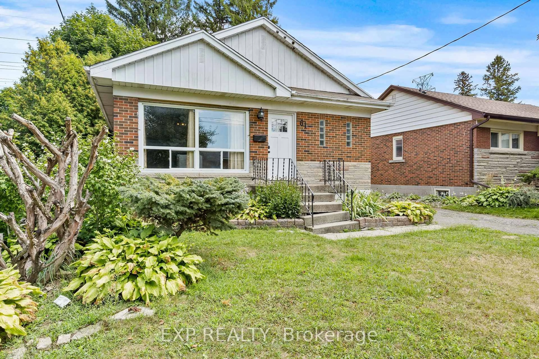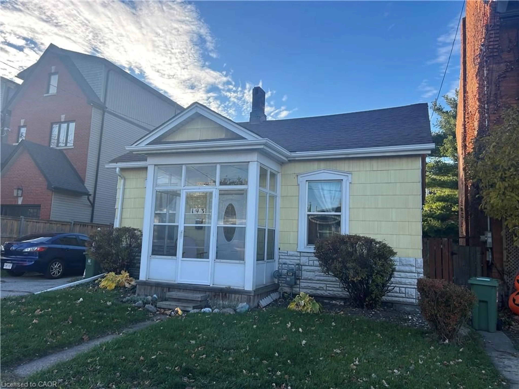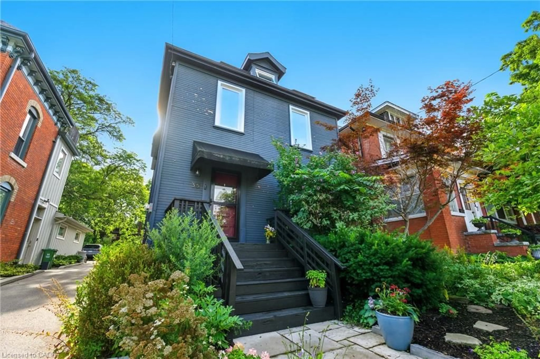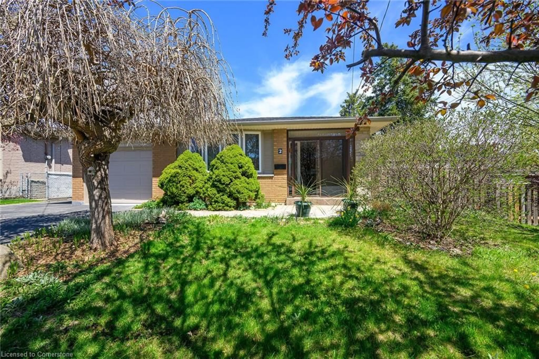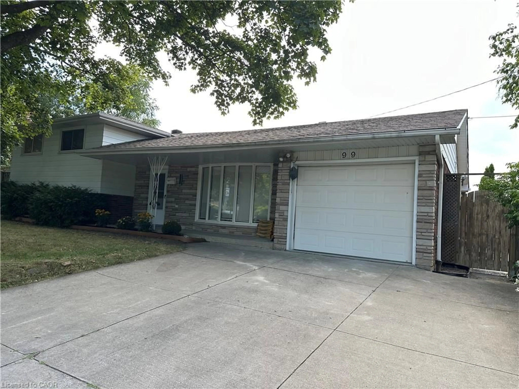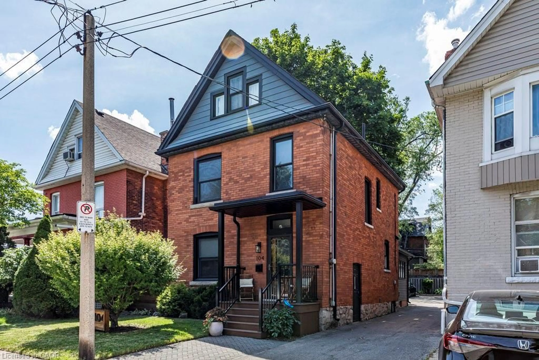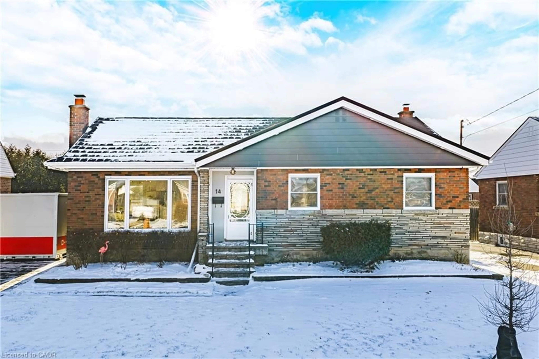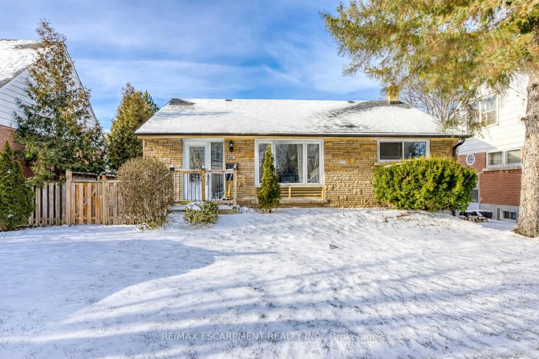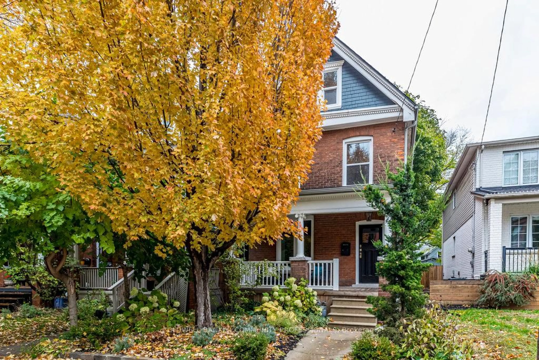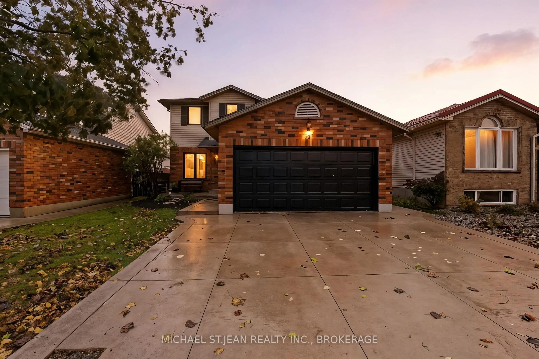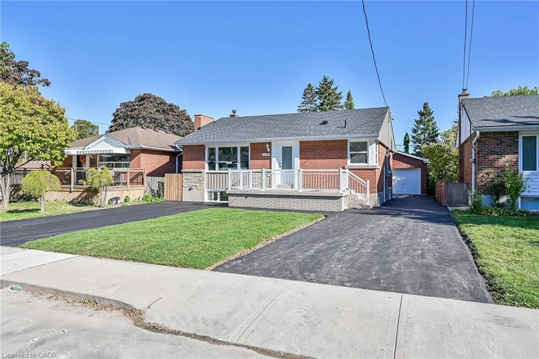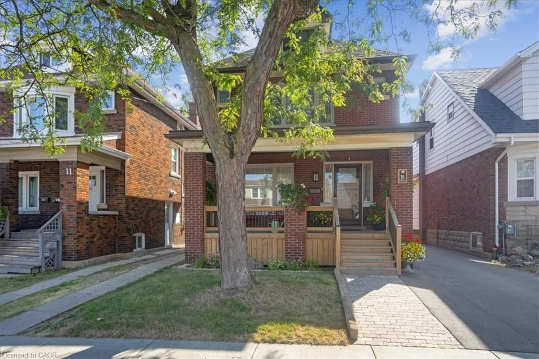This home has been extensively remodeled featuring an amazing open concept design and high quality finishes. It is a delight! Features begin with its quiet low traffic location and its 55' by 101' lot which widens to 59' at the back. There is an enclosed vestibule area as you approach the front door and then once through you will encounter the amazing open concept main floor which includes an outstanding kitchen with its quality cabinetry, large island, quality flooring, numerous pot lights, California style knock down ceiling, an attractive high end fireplace, stainless steel appliances and much more. The home also features extensive additional living space and would be ideal for extended family members with its family room, additional bedroom and washroom on the lower level and then in the basement a spacious recreation room and laundry area. There is also much to offer for outdoor living with its spacious patio and extensive landscaping. This is an unique home which must be walked through to be fully appreciated!
Inclusions: Fridge, stove, dishwasher, garage door opener, central air unit, washer, dryer
