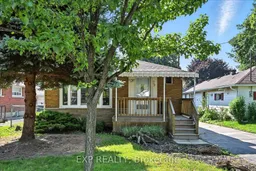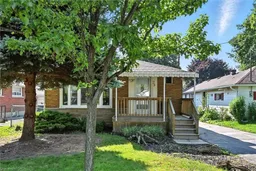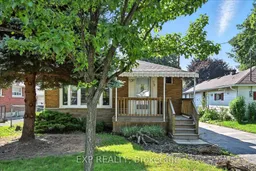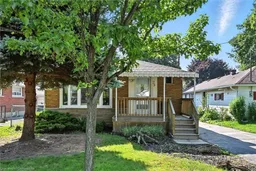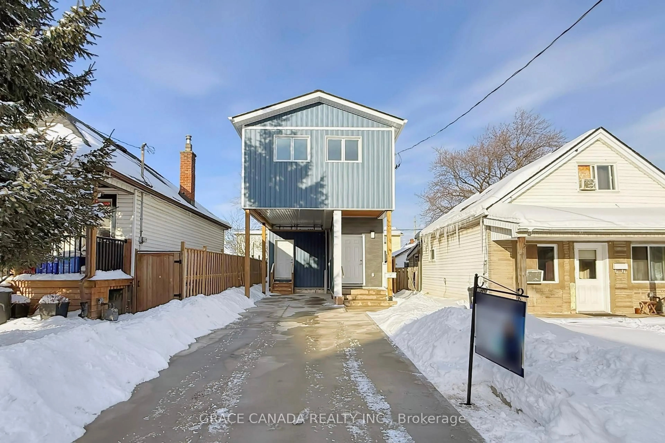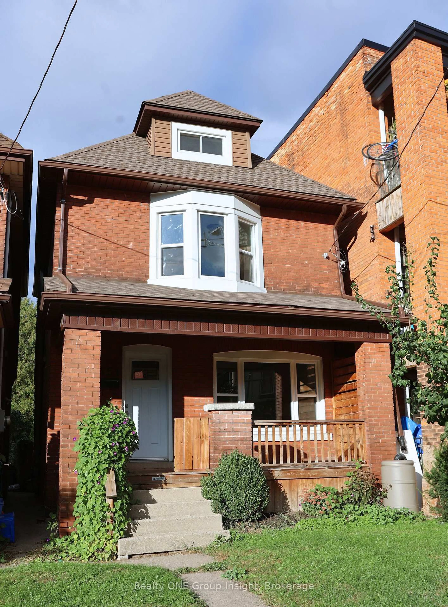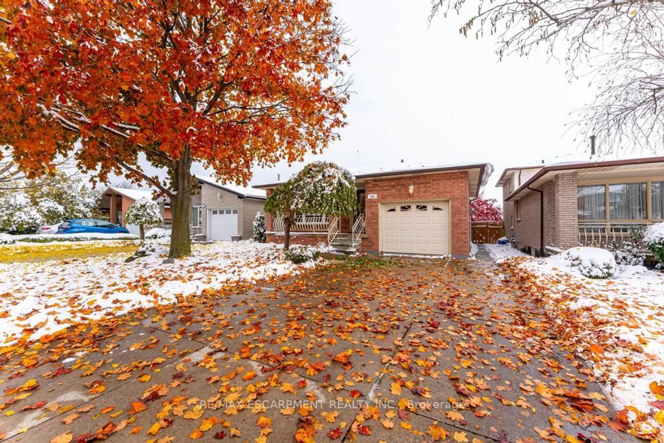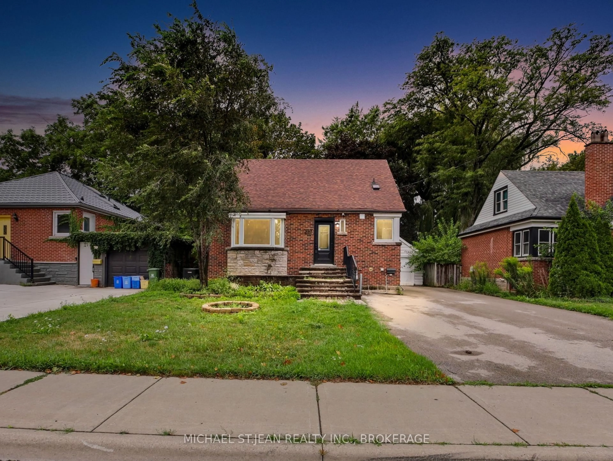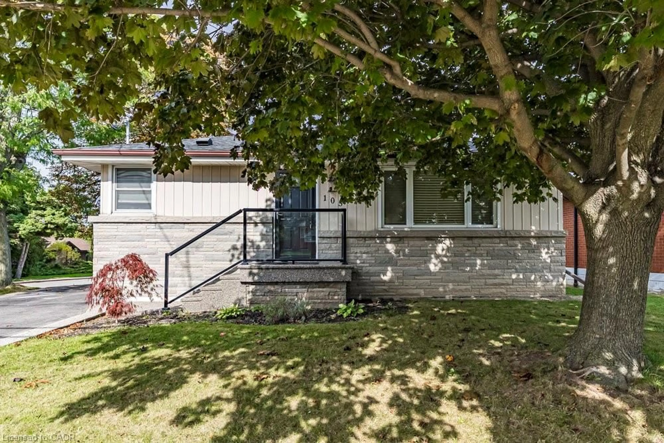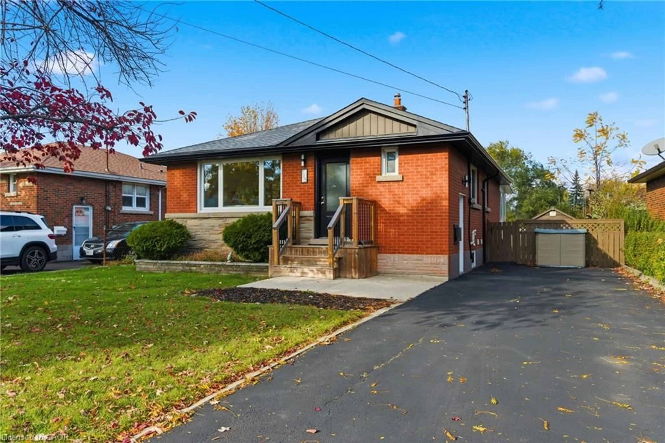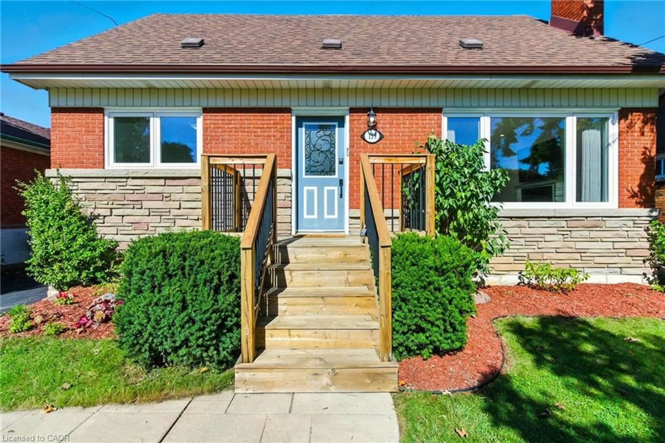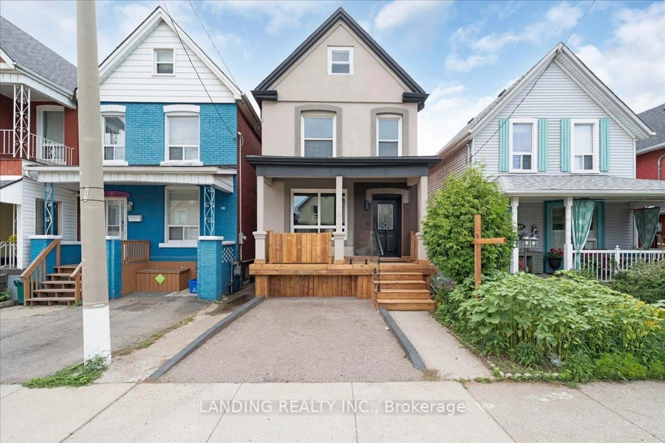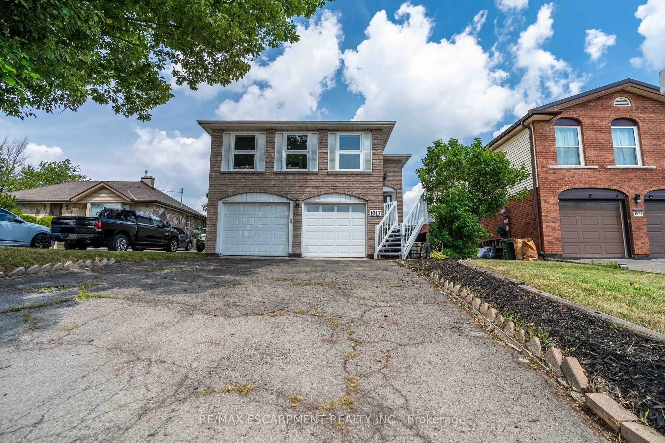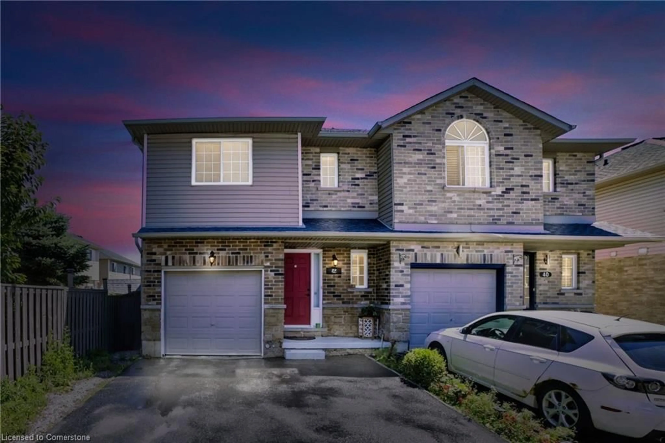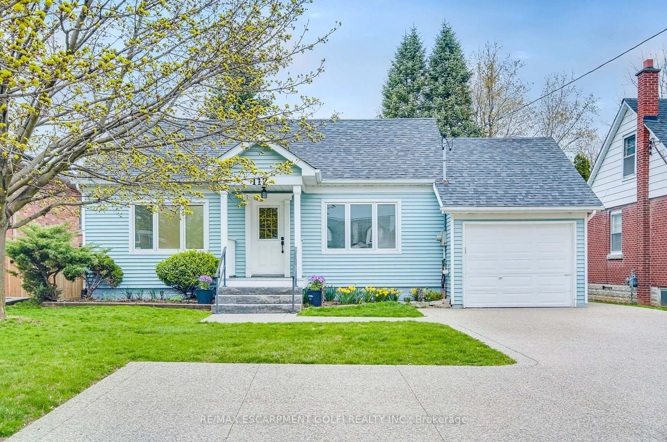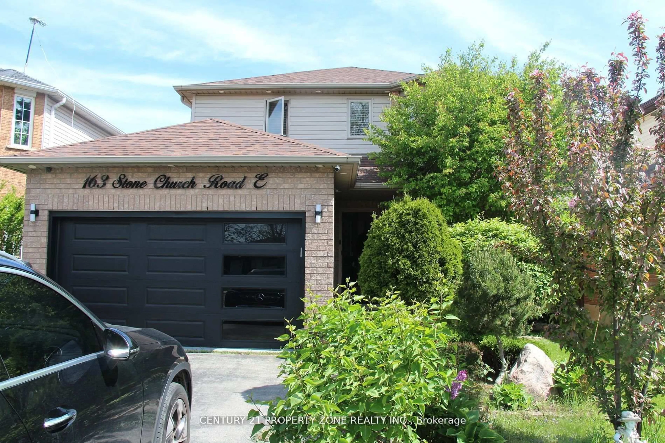Attn Multi-Gen & Large families, Renovators & Investors! Located in the desirable Westcliffe neighborhood on West Hamilton Mountain, this spacious detached single family brick bungalow offers exceptional versatility. The main floor boasts 3 spacious bedrooms, large eat-in kitchen, large living room and a 4-pce bathroom. Renovated in 2017 the lower level includes a bright spacious in-law suite with kitchen, 3-pce bathroom, additional bedroom, office, laundry room. Parking for 3 vehicles in the private single wide asphalt driveway. The home is equipped with updated systems, including a new furnace and asphalt shingle roof (2024), freshly painted throughout (2025), full basement renovation and interconnected smoke detectors (2017). Outside, you'll enjoy a large deck at rear, fully fenced backyard, and a charming front porch ideal for enjoying morning coffee. With its blend of updated features and spacious layout, this home provides an incredible opportunity to live in a sought-after neighborhood, close to Mohawk College and Hillfield Strathallan School. A perfect choice for those seeking comfort, convenience, and flexibility.
Inclusions: 1 White Fridge,1 Stainless Steel Fridge 1 White Stove, 1 Stainless Steel Dishwasher, Counter top Microwave, Washer, Dryer, all existing light fixtures and all existing window coverings.
