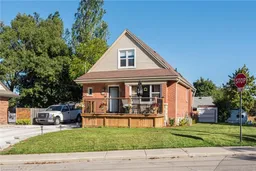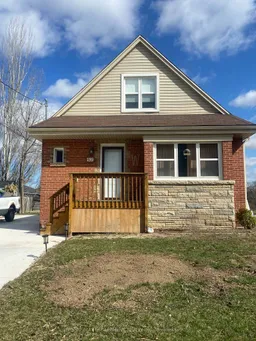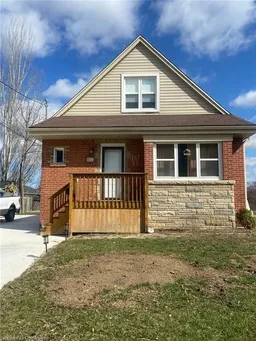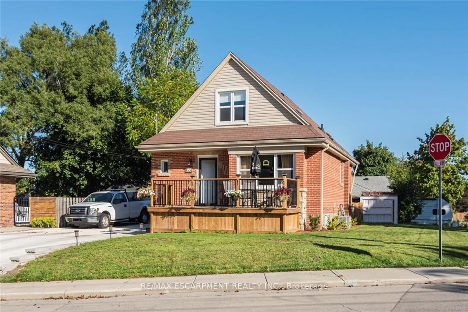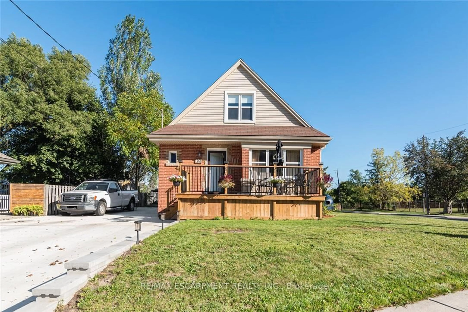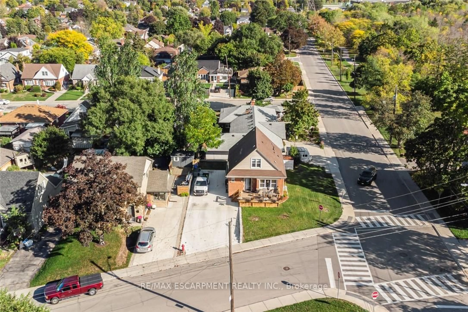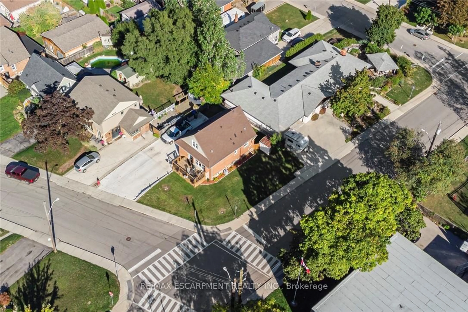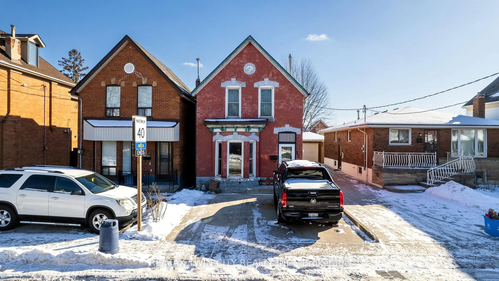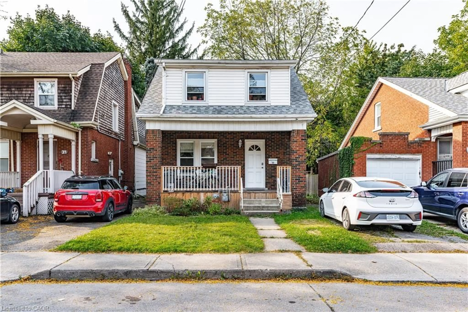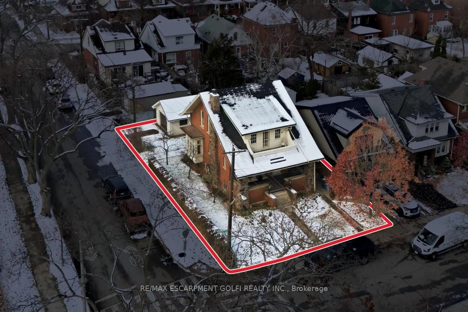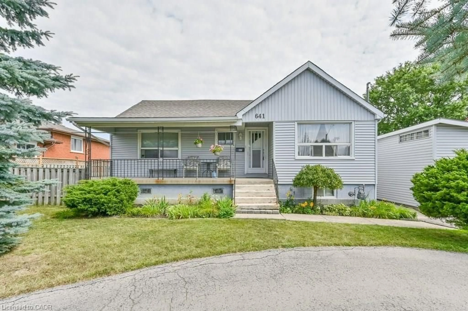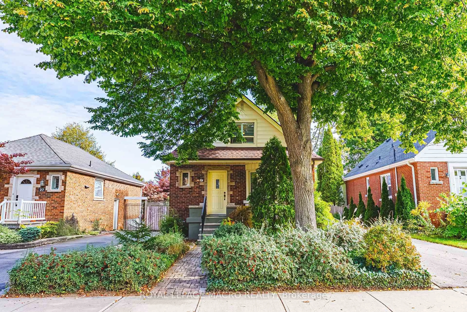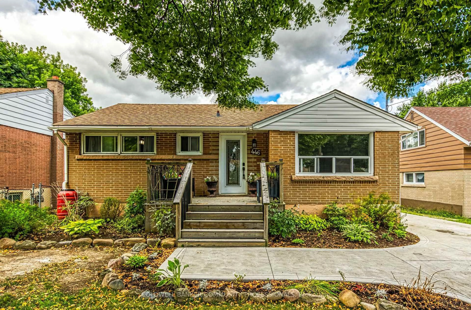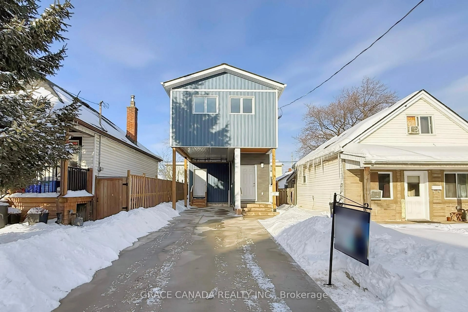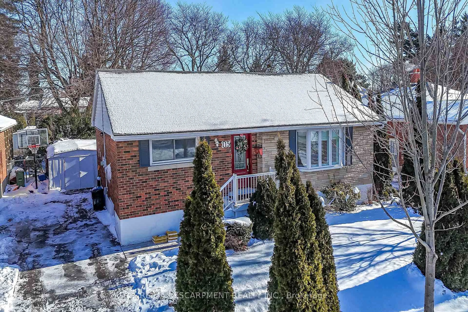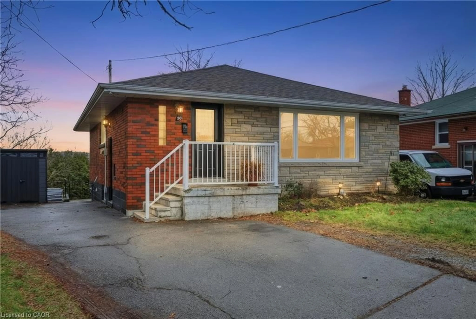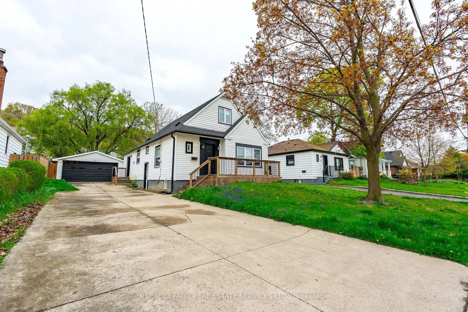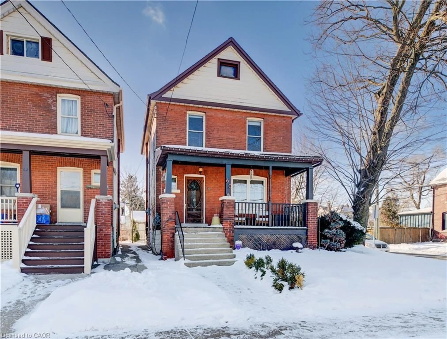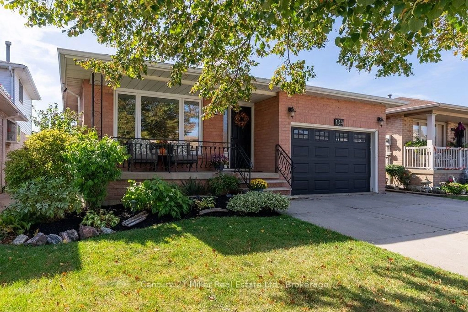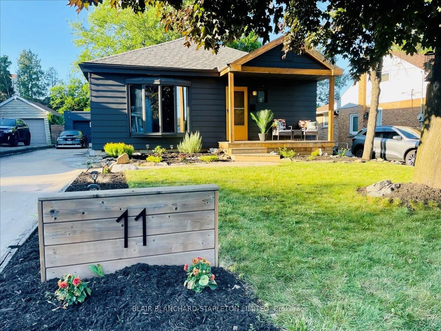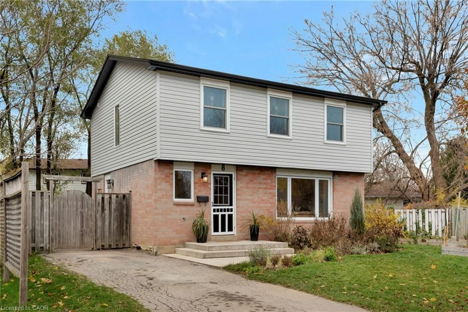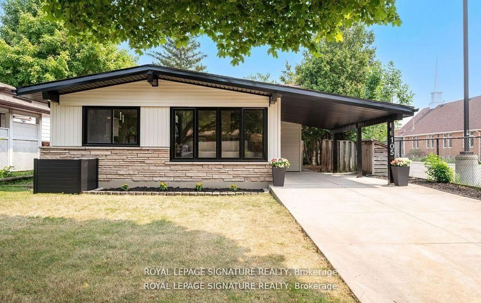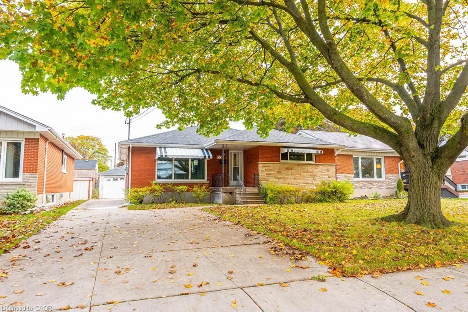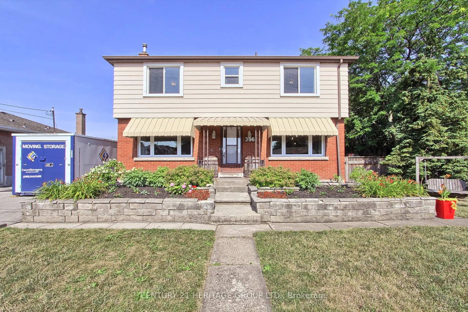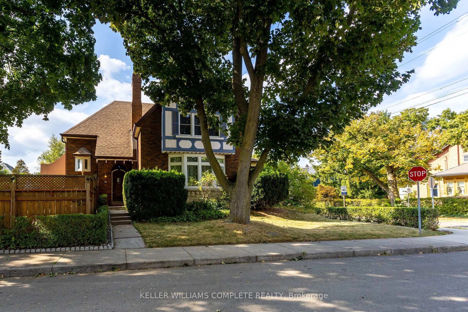199 Kimberly Dr, Hamilton, Ontario L8K 4L2
Contact us about this property
Highlights
Estimated valueThis is the price Wahi expects this property to sell for.
The calculation is powered by our Instant Home Value Estimate, which uses current market and property price trends to estimate your home’s value with a 90% accuracy rate.Not available
Price/Sqft$598/sqft
Monthly cost
Open Calculator
Description
Completely restored from the outside walls. Current owners spent hundreds of thousands on restoring this property for their retirement but plans have changed and it is now available. Updates include spray foam insulation, dry wall doors trim, windows, electrical, plumbing, heating ducks, furnace, gas piping, central air, siding, down spouts, sump pump, weeping tile, concrete retaining wall with rod iron fencing, front yard garden wall porch/deck and new concrete double driveway with 5 car parking. This home is loaded with valuable convenient upgrades like both gas and electrical connections to all stoves and clothes dryers. Private corner lot,3+1 bedrooms,3 1/2 bathrooms with large main floor primary bedroom with luxurious large built in clothes closet,4 peace ensuite bathroom and laundry facilities. Perfect for anyone who would like to avoid stairs. Fully finished basement with fully functioning in law suite complete with one bedroom, living room, dining room, kitchen with five appliances, large bathroom with laundry and separate private entrance. High quality materials and workmanship shows fantastic. Located in the Rosedale Community one of Hamilton's "hidden gems" A vibrant family orientated neighbourhood located beneath the escarpment in the King Forest area directly across the street from the Kings Forest Golf Course. Tucked beneath the escarpment with only 4 points to enter traffic is minimal with lots of local activities and amenities like golf course, community center, hockey arena, municipal swimming pool, parks, forest, green space, creek, walking and bike trails, and shopping. This is a fabulous healthy active community, a lovely place to live and raise a family. With easy access to hospitals, schools, The Redhill Expressway, the QEW, the escarpment and the downtown core. This home is loaded with valuable high quality improvements, located in a wonderful community. A must see to appreciate the workmanship and design.
Property Details
Interior
Features
Main Floor
Primary
6.91 x 3.154 Pc Ensuite
Living
4.04 x 3.81Combined W/Kitchen
Kitchen
2.74 x 2.44Combined W/Living
Dining
2.74 x 2.74Combined W/Kitchen
Exterior
Features
Parking
Garage spaces -
Garage type -
Total parking spaces 5
Property History
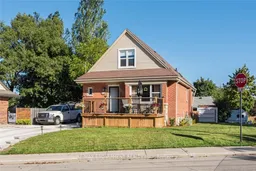 48
48