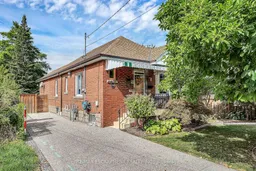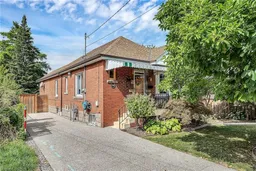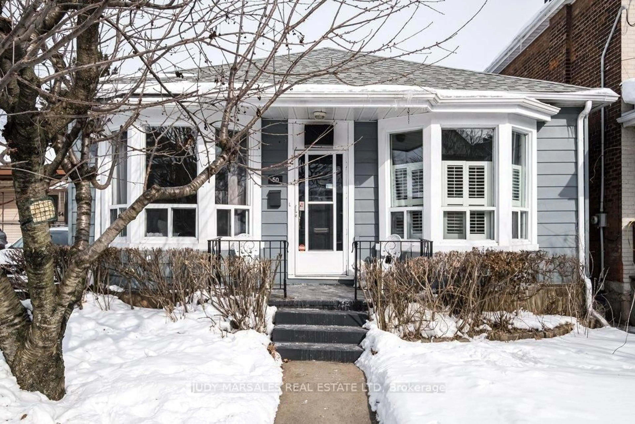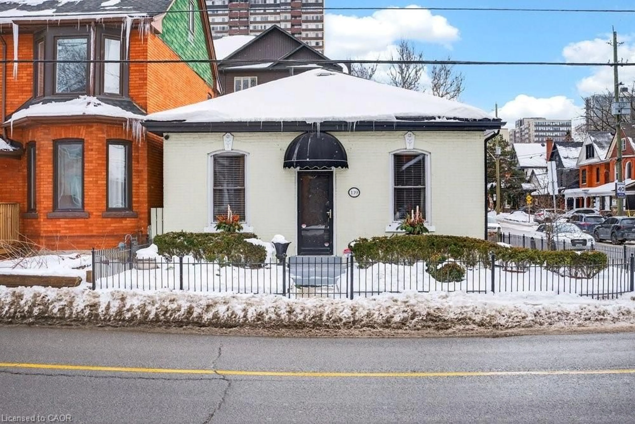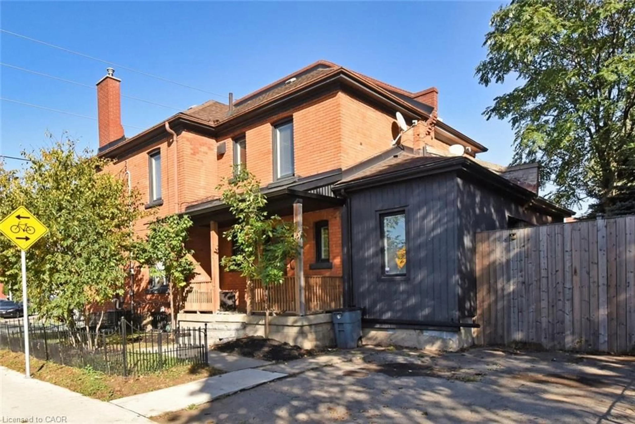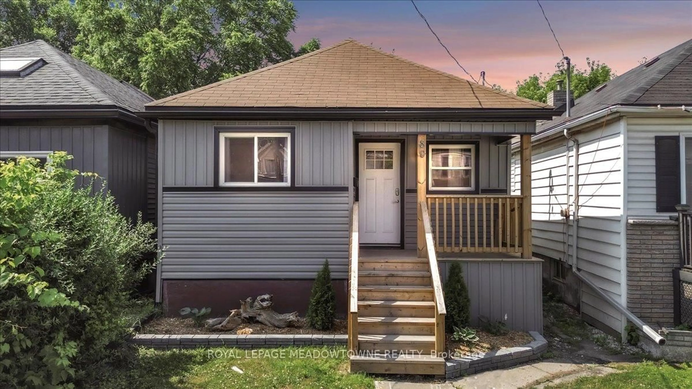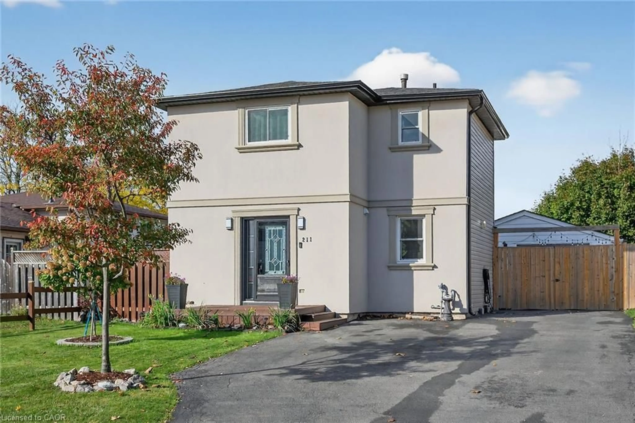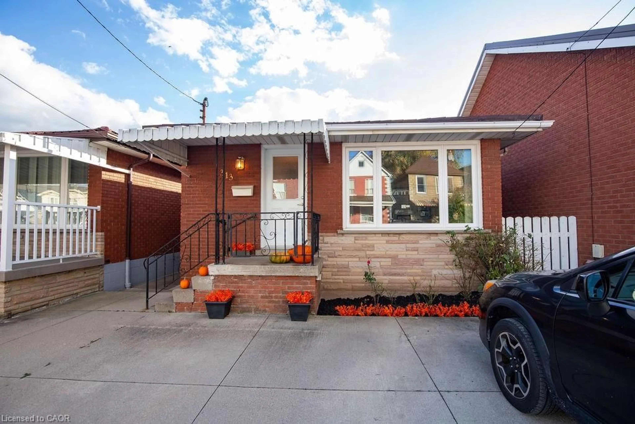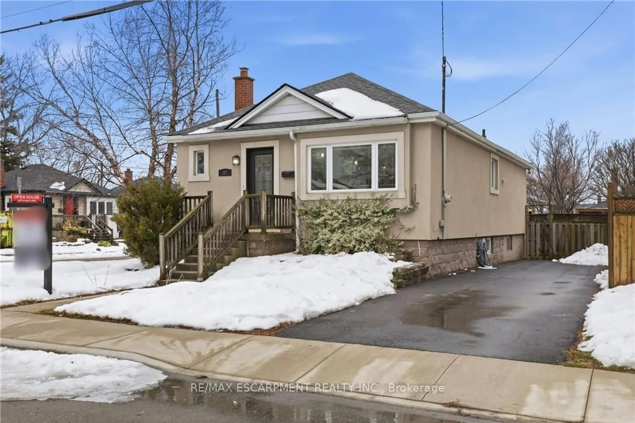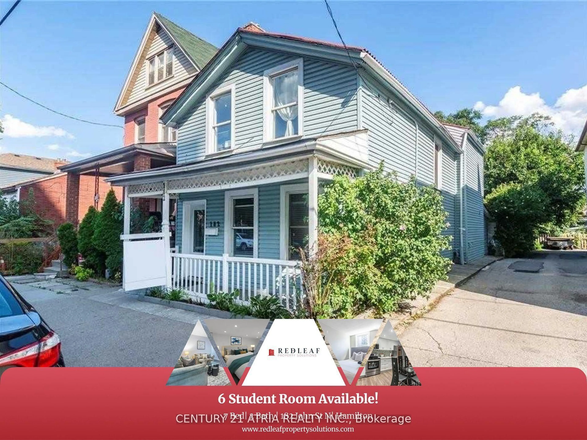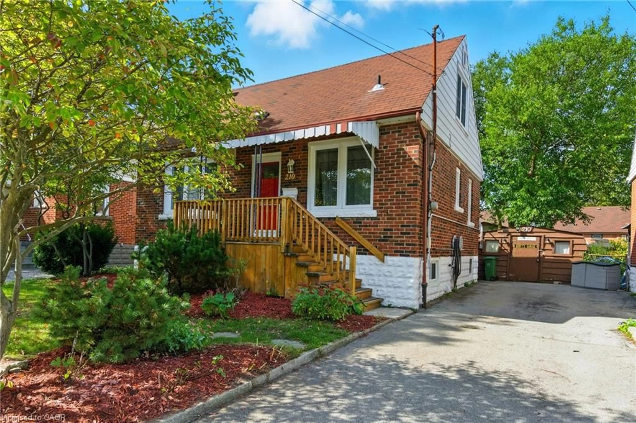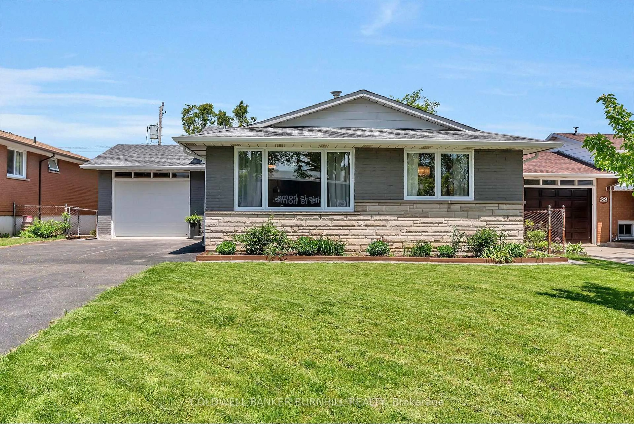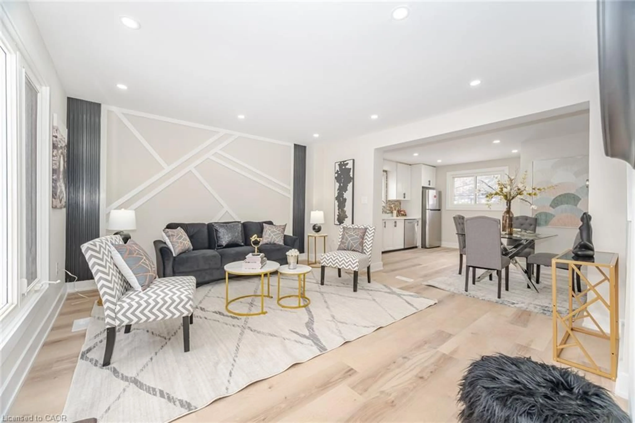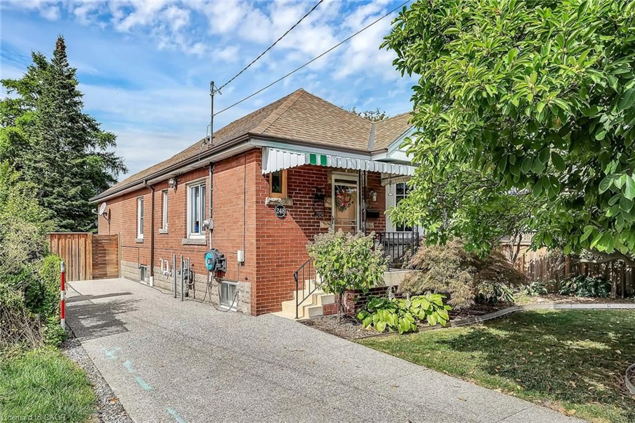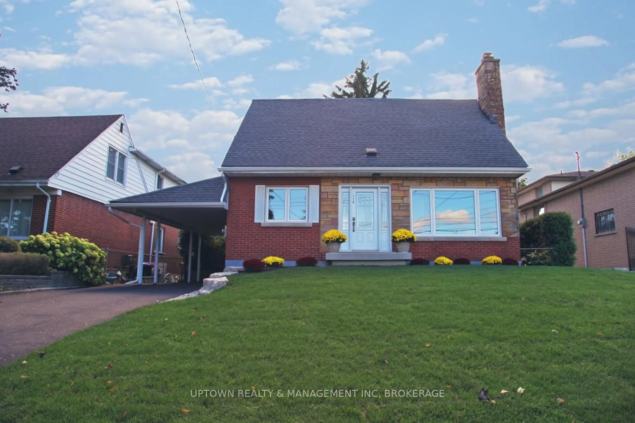Very well kept carpet free 2 bedroom brick bungalow with bonus den (potential 3rd bedroom) & bright sunroom on nicely landscaped fully fenced lot in desirable central mountain location. Main floor offers open & airy living room with bay window & stone decorative fireplace surround, dining room & updated kitchen (2019) with quartz countertops & pot lights. Hardwood flooring throughout living room, dining room, bedrooms & den. Renovated bathroom (2016) with large spa-like separate shower & ceramic flooring. Cozy 3 season sunroom (roof re-shingled 2024) off primary bedroom & kitchen offers access to rear deck & yard. Most windows updated. Electronic Air Cleaner. Furnace & central air (2022). Newer aggregate exposed concrete driveway (2022). Peaceful & relaxing rear yard features deck, restful corner seating area & lovely stamped concrete patio & walkway plus gas BBQ hookup. Quick & easy access to the Linc. Close to all amenities.
Inclusions: Refrigerator, Stove, Microwave, Freezer, Washer, Dryer, Patio Umbrella, Gas BBQ, 2 Sheds, 1 Garbage Storage Shed
