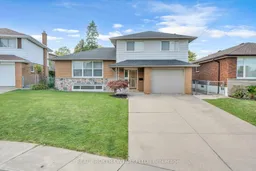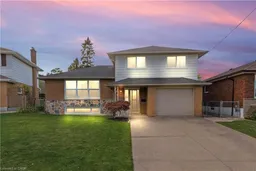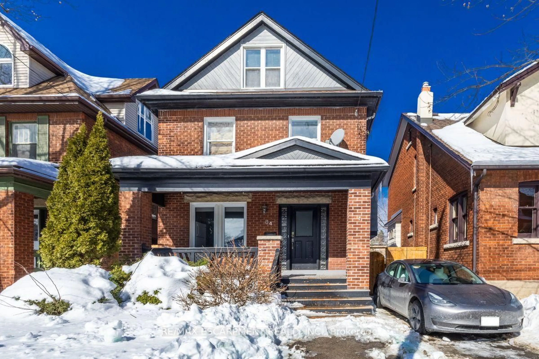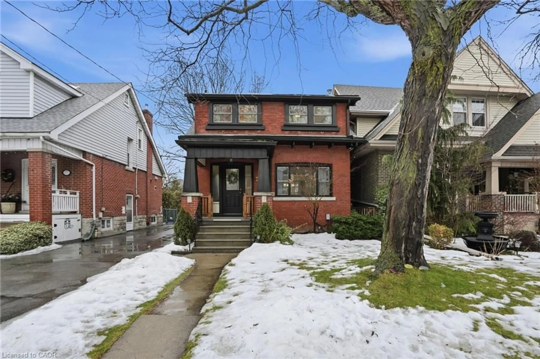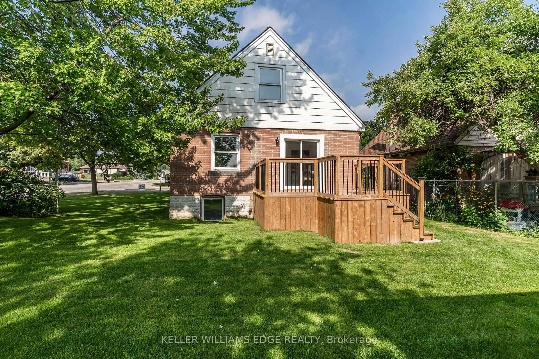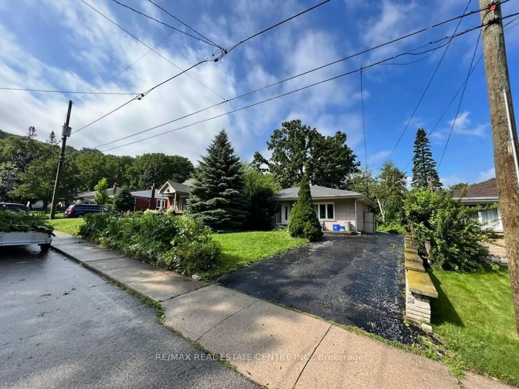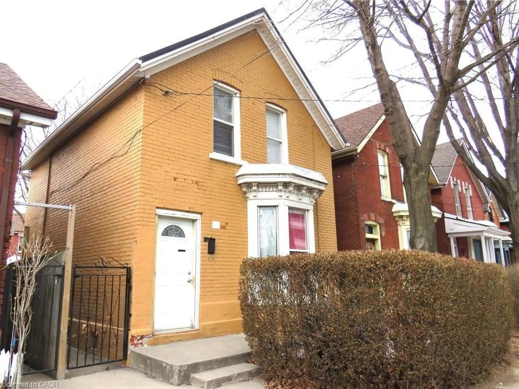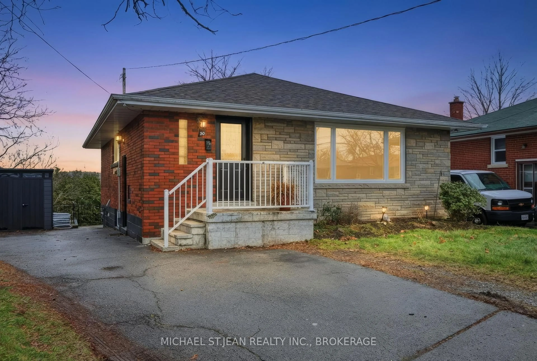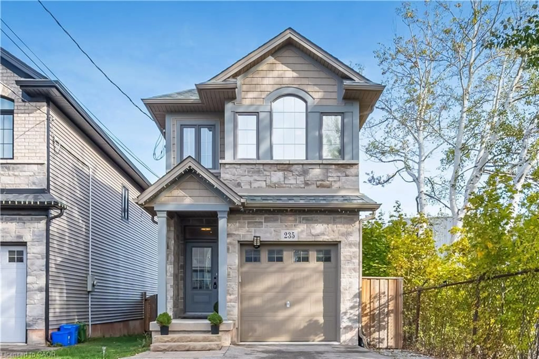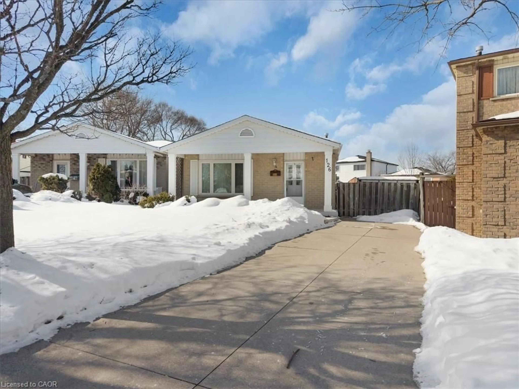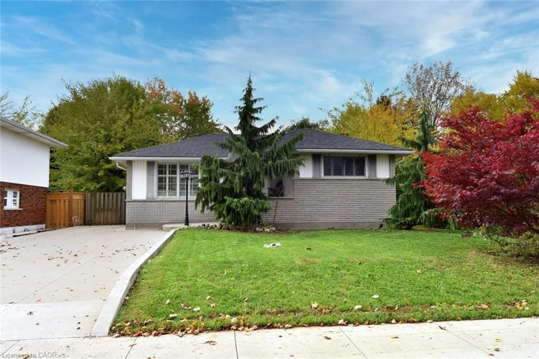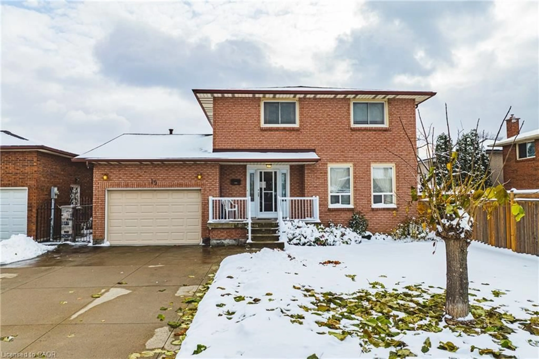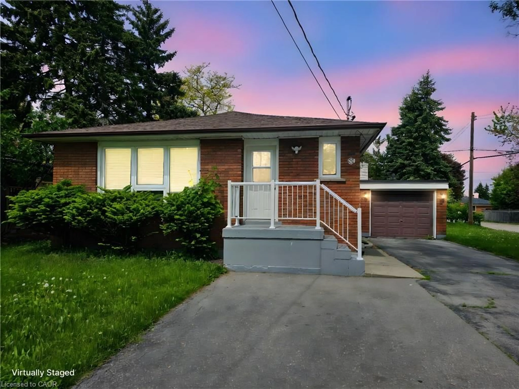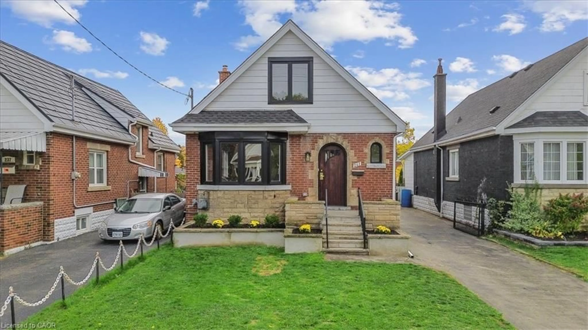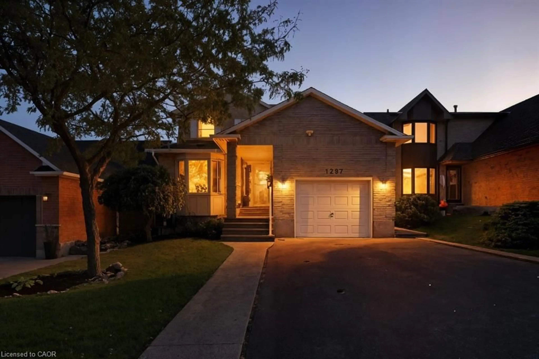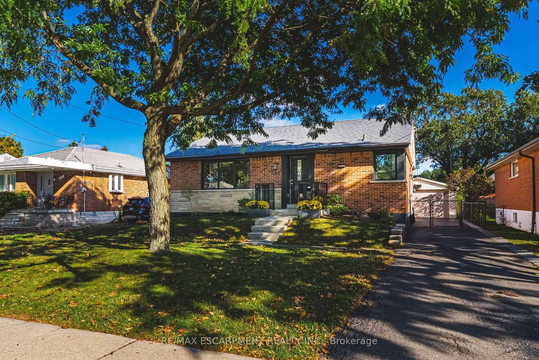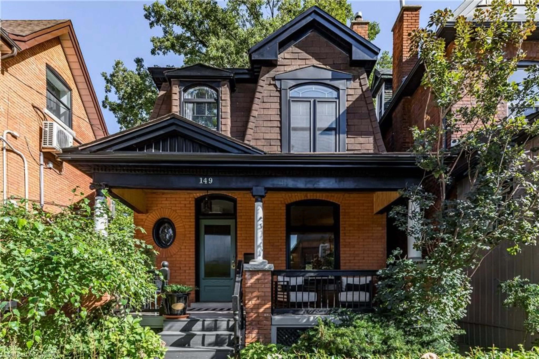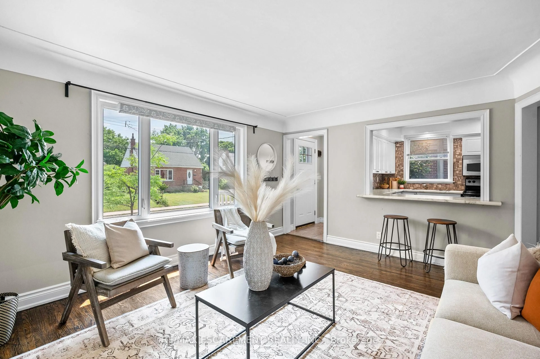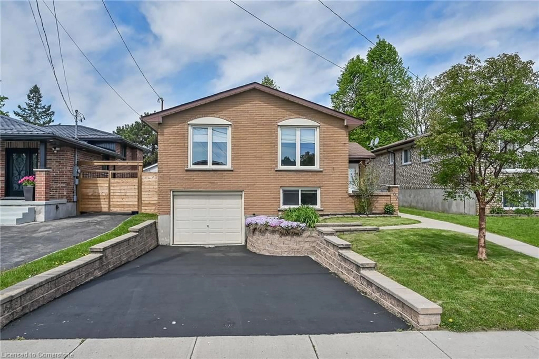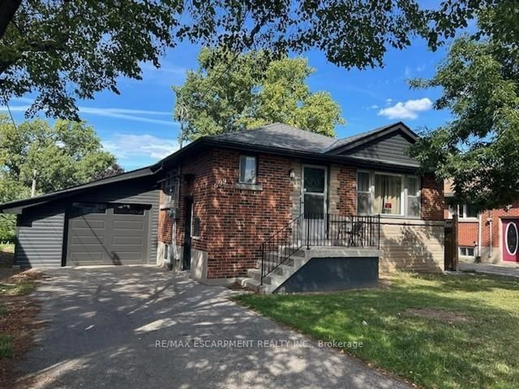This completely carpet-free, well-maintained 2-storey is a rare gem offering an ideal blend of space, functionality, and value in a quiet, established neighborhood. Enter through the custom patterned slate tile foyer and appreciate the quality finishes, including classic hardwood flooring in the three bedrooms and solid constructed tile floors on each level, all crowned with elegant plaster ceilings. The versatile layout boasts two full kitchens and two full bathrooms, perfect for multi-generational living, rental potential, or sophisticated entertaining. The main level is bright and welcoming, featuring a large family room and a spacious dining room that opens directly to a private backyard ideal for summer fun. Conveniently positioned in Hamilton's desirable Central Mountain, this home is just steps from top-rated schools, parks, shopping, and transit, making it an exceptional opportunity whether you're looking for your forever home or a valuable income-generating investment. Move-in ready-do not wait to schedule your private viewing! Conveniently located with easy access to schools, shopping at Lime Ridge Mall, restaurants, and the Dave Andreychuk Mountain Arena & Skating Centre, making this an ideal location for families and commuters alike.
Inclusions: Fridge, Stove, Washer, Dryer, Light Fixtures, Window Coverings, Fridge in basement
