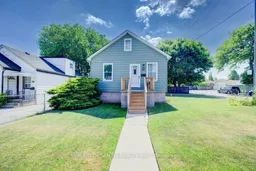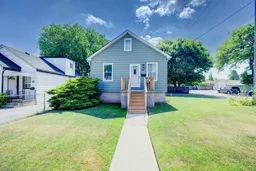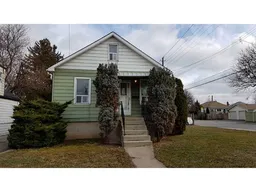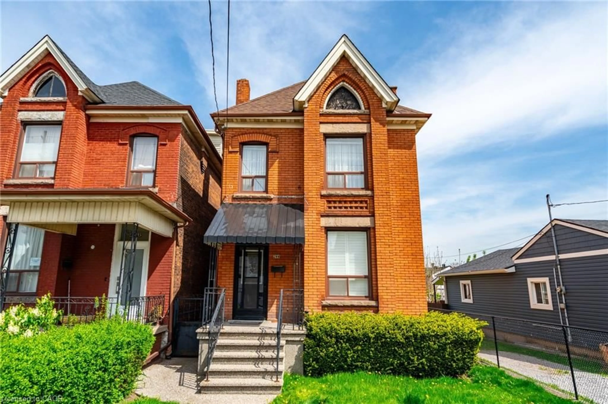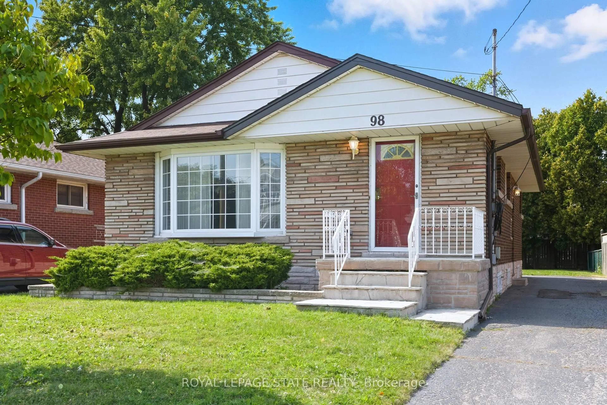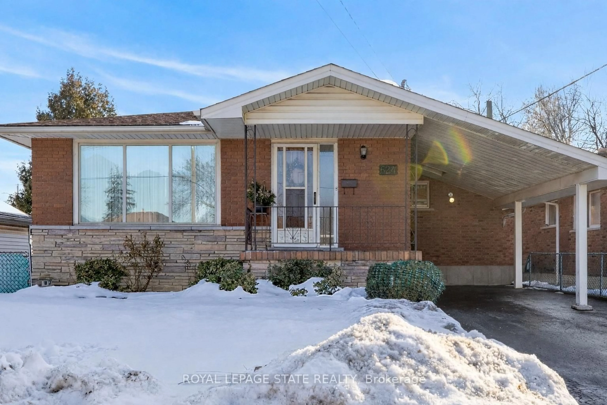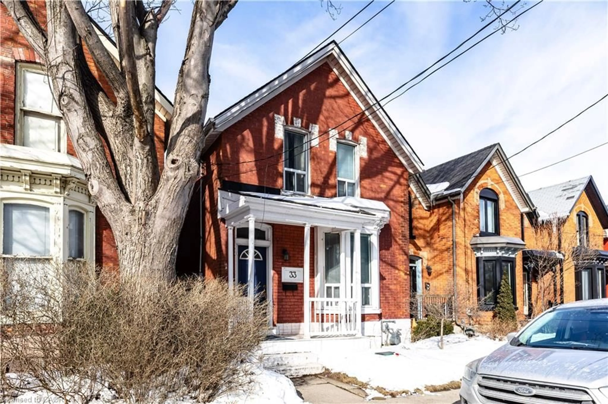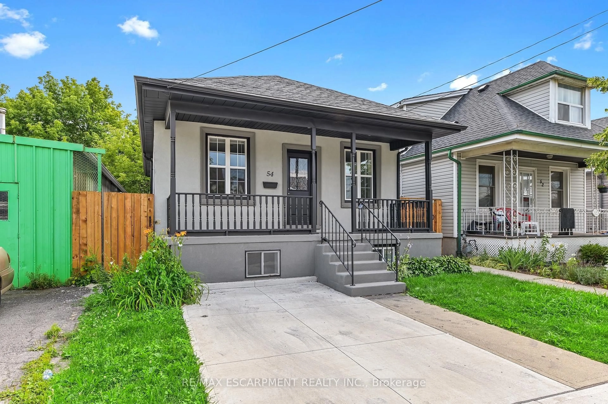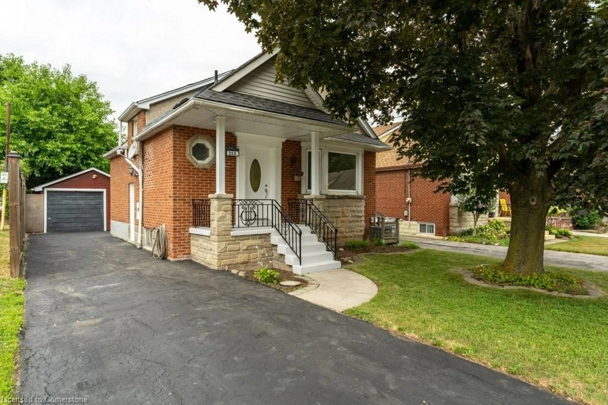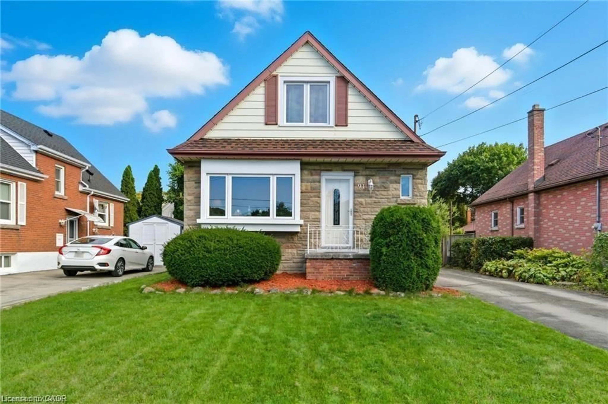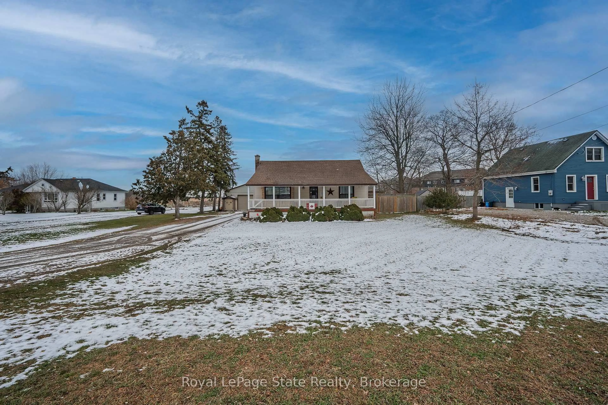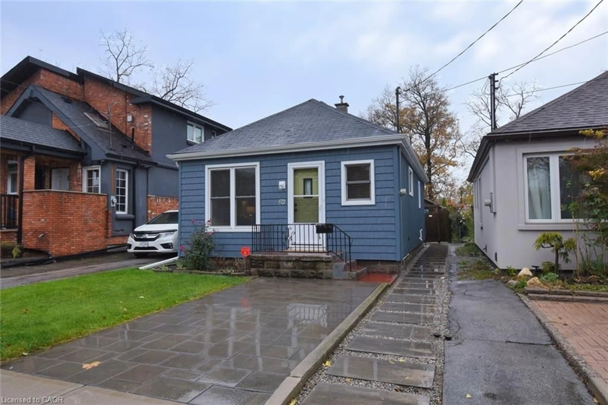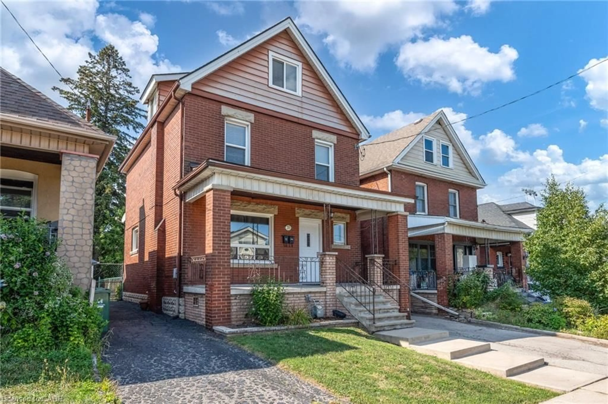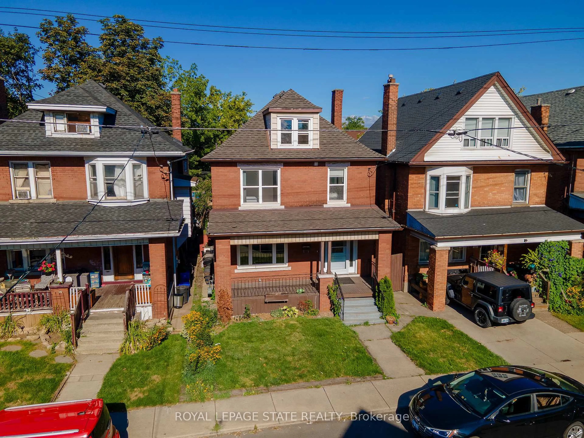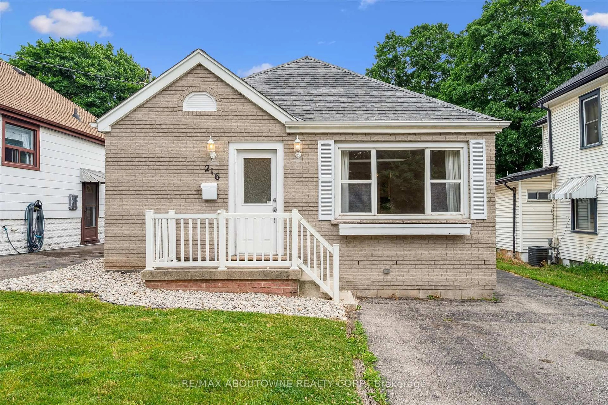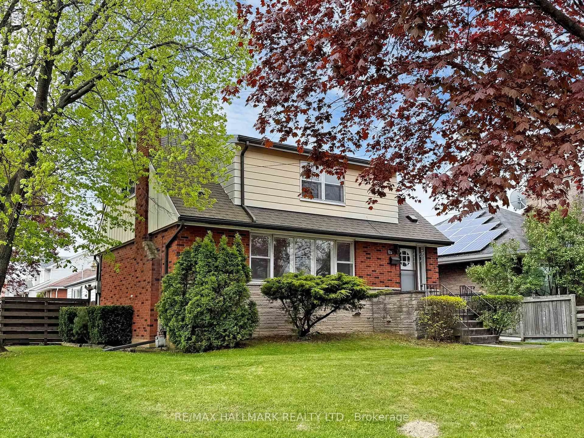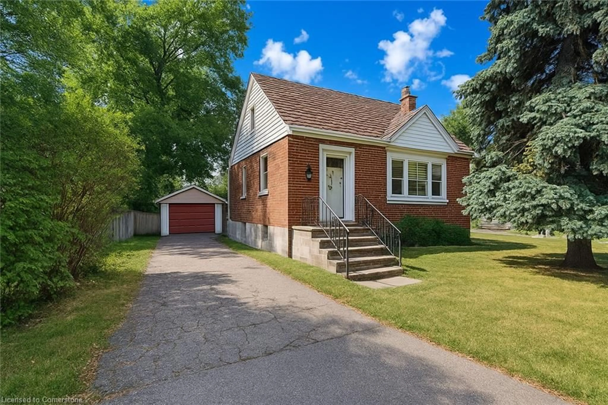Charming 3-Bedroom Home Updated & Move-In Ready! This well-maintained home offers smart space and comfort across all levels, 781 sq ft above grade, with 3 bedrooms and 2 full bathrooms, making it perfect for families, investors, or first-time buyers. The main floor features a bright living area, a large eat-in kitchen, a spacious bedroom, and a 4-piece bathroom-ideal for main-level living. Upstairs, you'll find a cozy bedroom with an extra sitting room or office space, while the basement offers an additional bedroom, a 3-piece bathroom, and extra storage or rec space. Thoughtful updates throughout provide peace of mind: Garage door (2019) Back door (2022) Magic Windows (2021) - energy-efficient & bright Water heater (2020) - owned AC & Furnace (2021) - owned Siding freshly painted (2024) Enjoy a private backyard with space to entertain, garden, or relax, and a detached garage for added storage or parking. Located on a quiet street, close to schools, parks, and amenities, this home blends convenience with character. **INTERBOARD LISTING: CORNERSTONE - HAMILTON-BURLINGTON**
Inclusions: All Light fixtures, All Window Coverings, Washer, Dryer, Fridge, Dishwasher, Stove, 2x Smart Door Bells, Security Cameras
