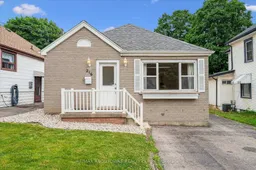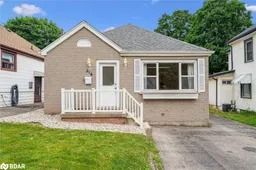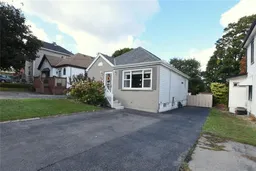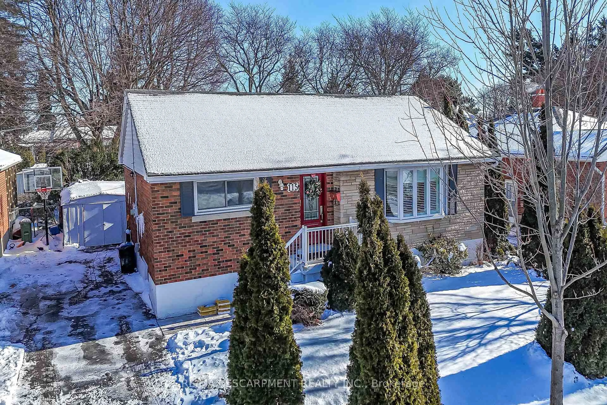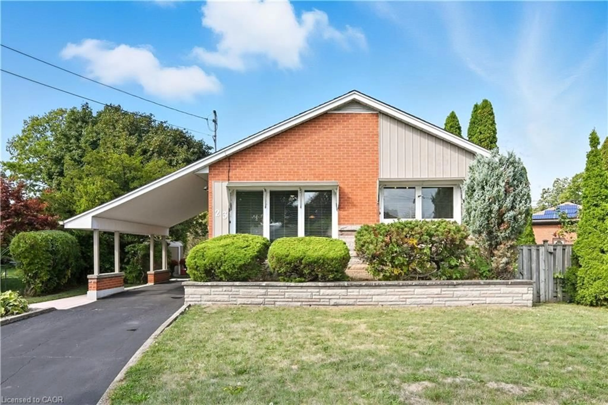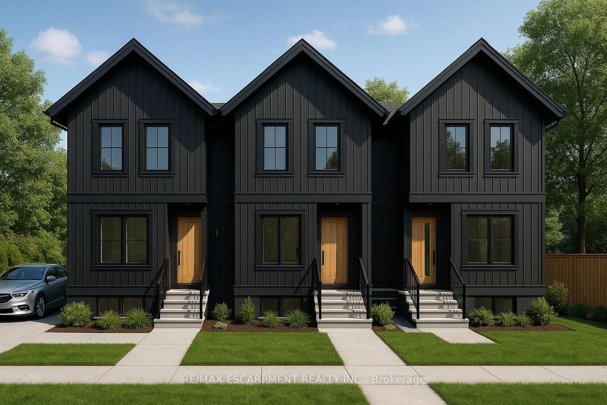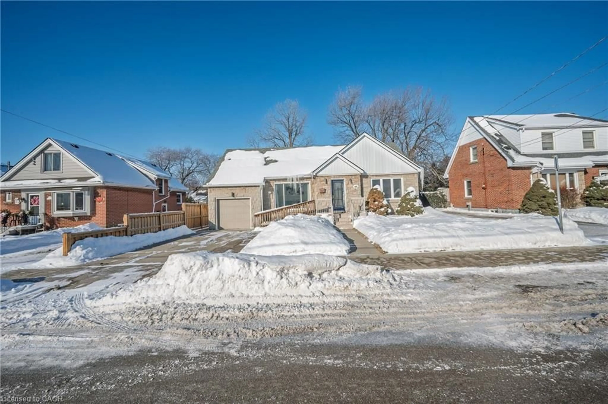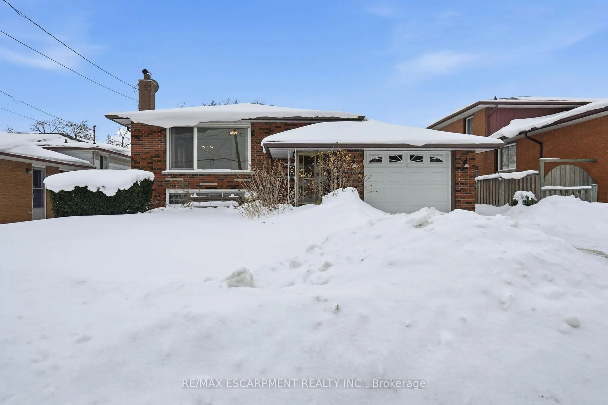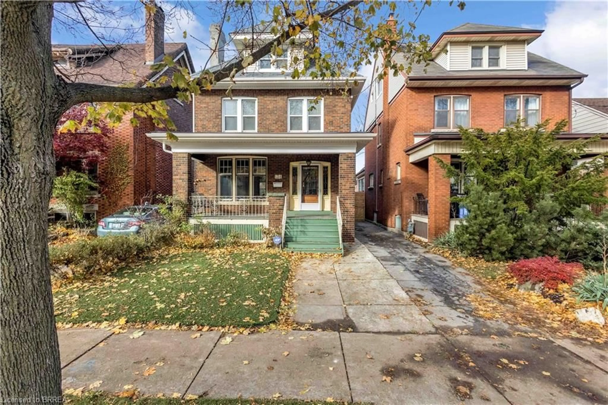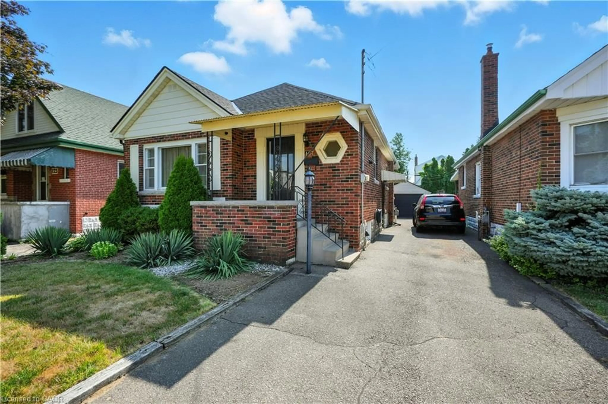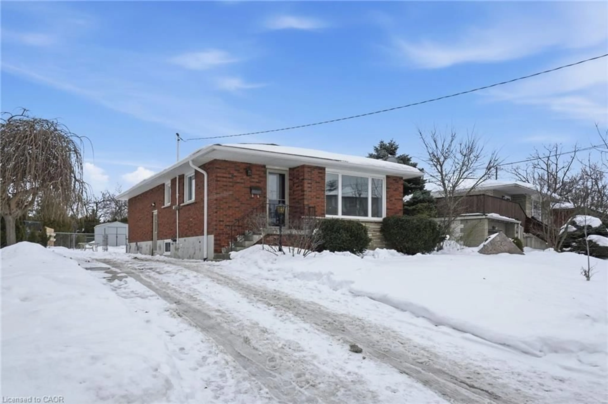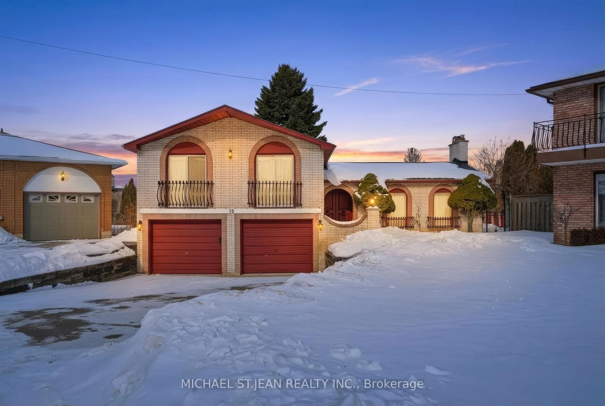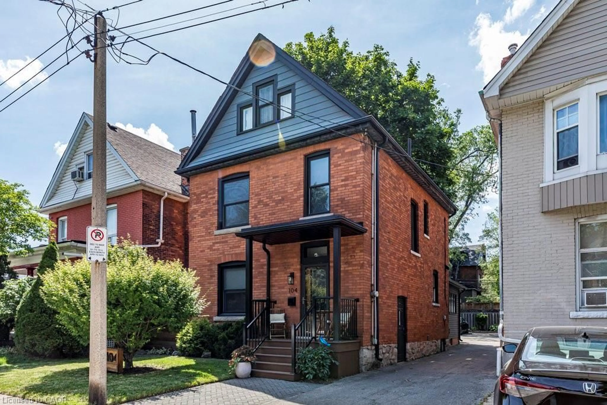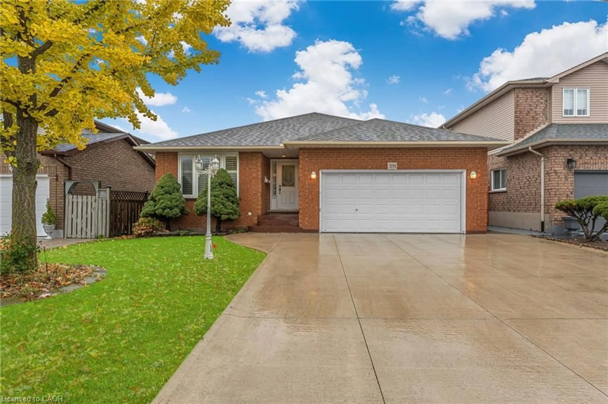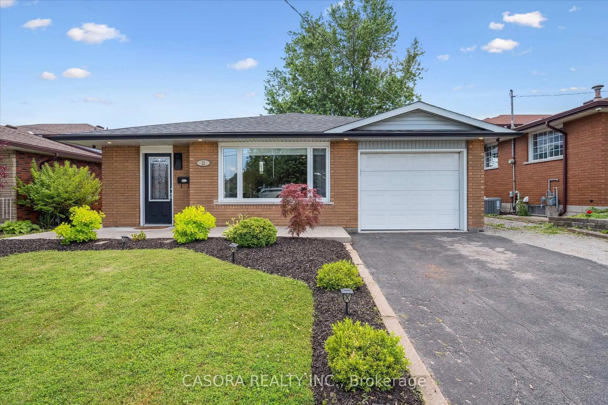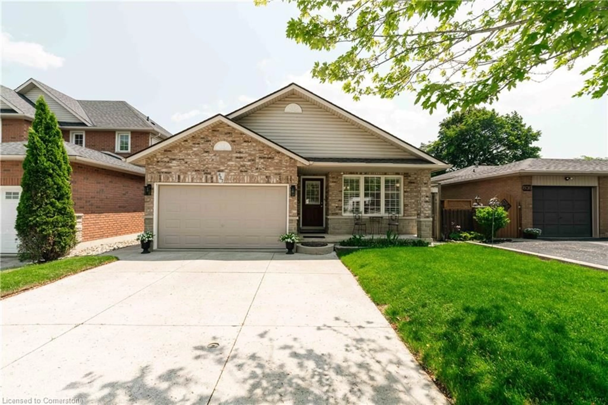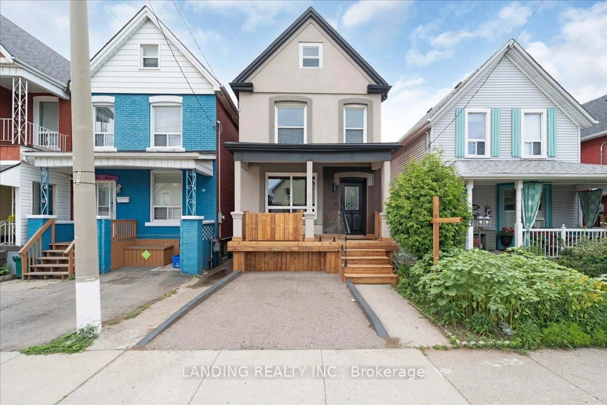This beautiful and well-maintained 3-bedroom bungalow offers a bright, welcoming interior perfect for first-time buyers, investors, or downsizers. The living room features a large picture window that fills the space with natural light, while a skylight in the dining area and a sun tube in the bathroom add an extra touch of brightness. The kitchen is equipped with stainless steel appliances, a gas stove, elegant quartz countertops, and a stylish backsplash. A renovated bathroom and modern vinyl flooring both completed just three years ago enhance the main floor with fresh, updated finishes.The finished lower level provides excellent additional living space, including a spacious family room with a wet bar, ( small kitchen) a 3-piece bathroom, and a generous third bedroom ideal for guests, in-laws, or a private retreat. A separate back entrance to the basement creates outstanding potential for investors or multi-generational living. Another highlight of this property is the backyard oasis - a large, fully fenced retreat complete with a charming gazebo, mature cherry trees, and plenty of space to relax, entertain, or garden. Located in a quiet, family-friendly neighbourhood, this home offers the perfect setting to create lasting memories.
Inclusions: All appliances on the main floor: Refrigerator, stove (as is), washer, dryer, dishwasher, fan hood, window blinds, rods, all existing light fixtures, fridge in basement, thermostat, cvac (as is), two sheds in the backyard, gazebo.
