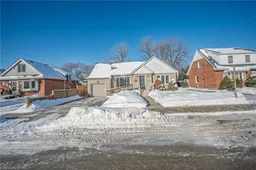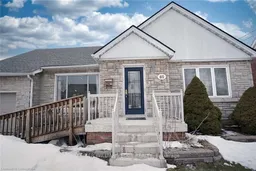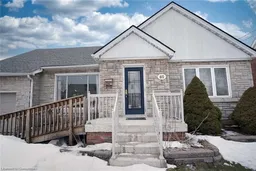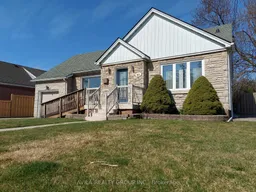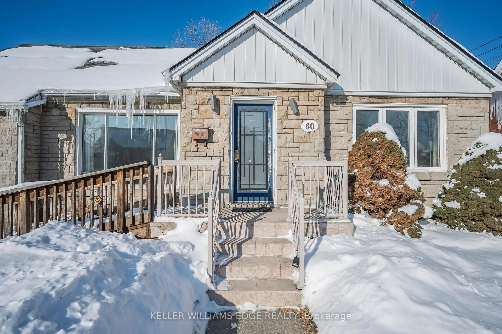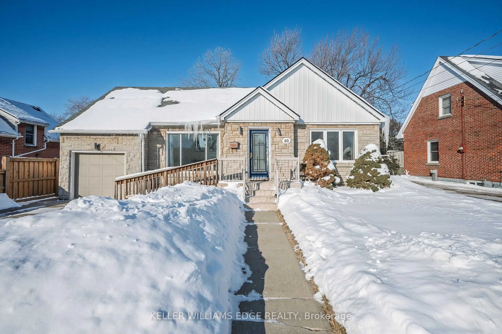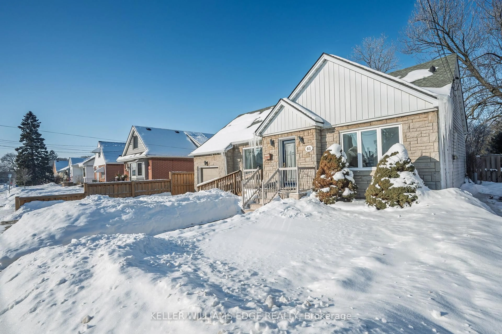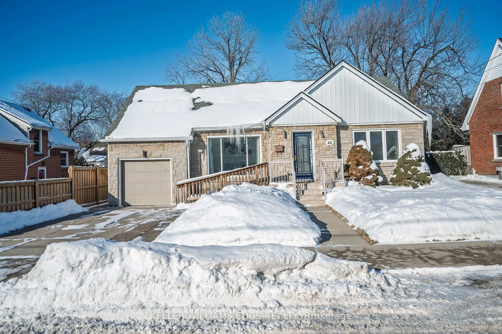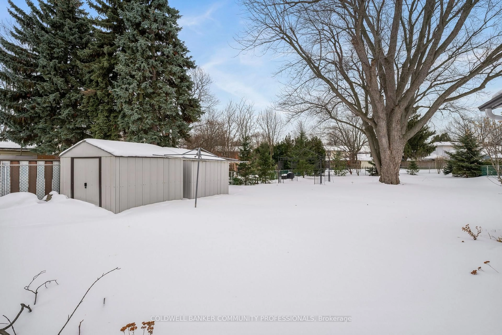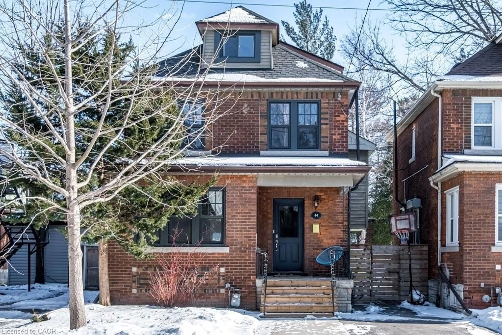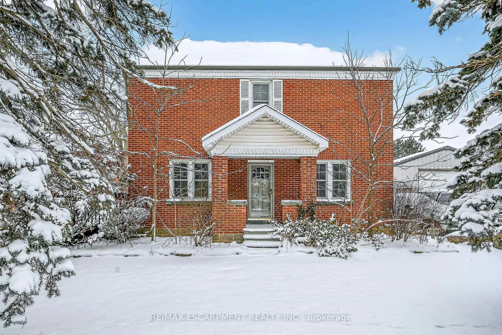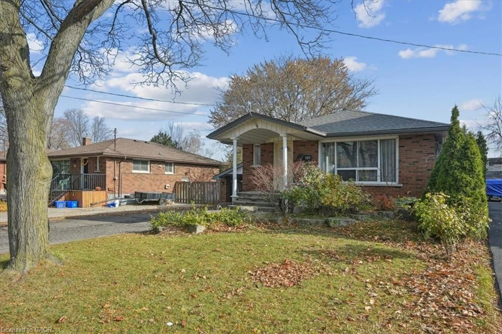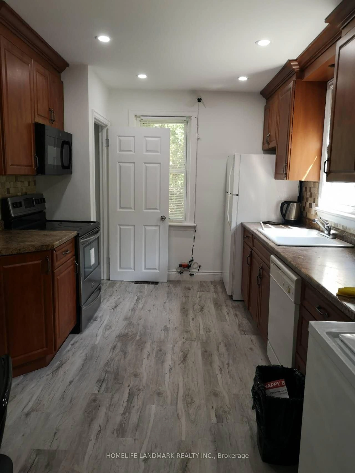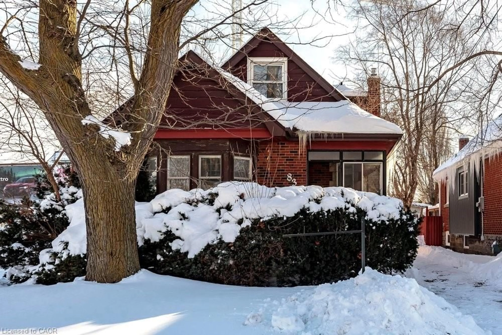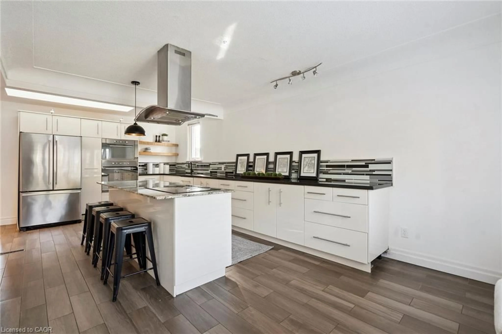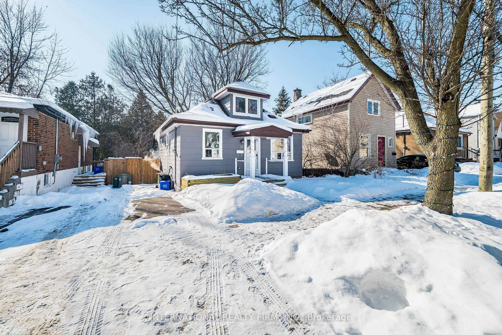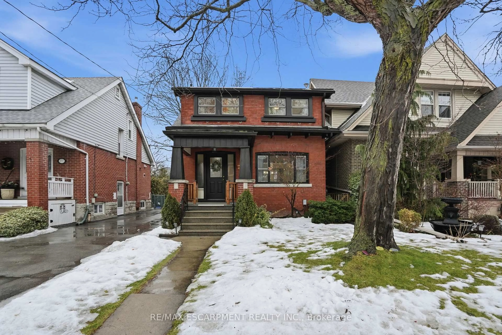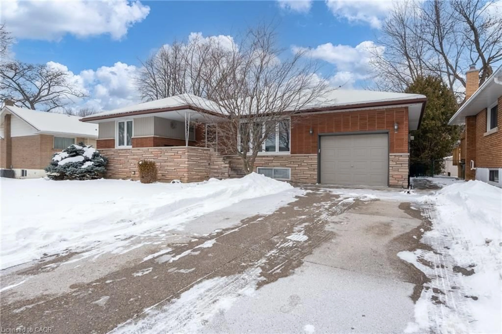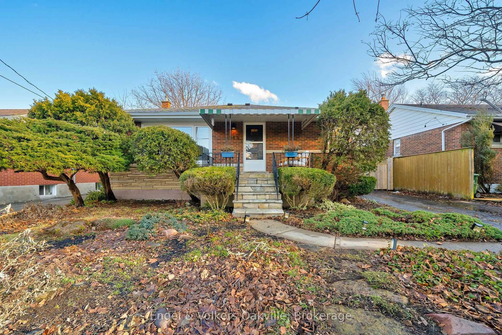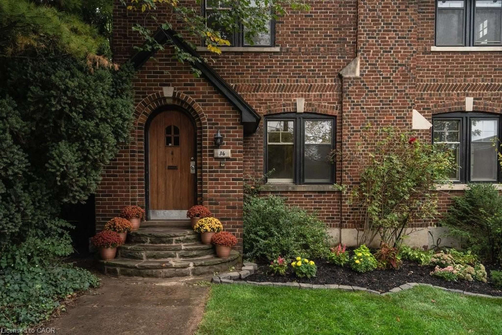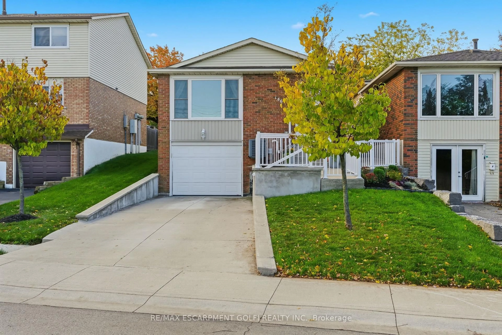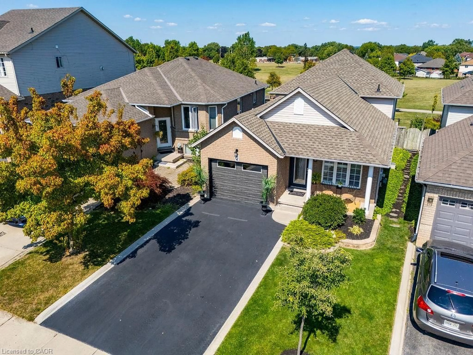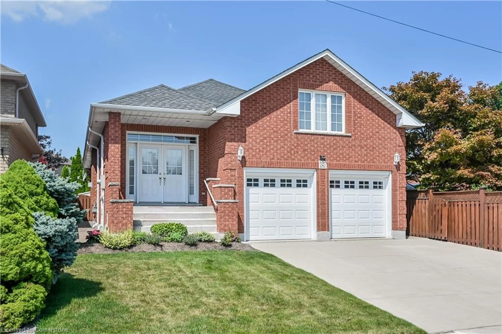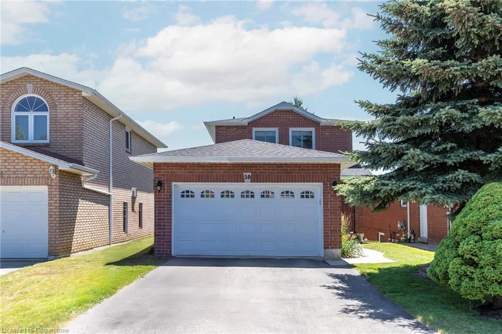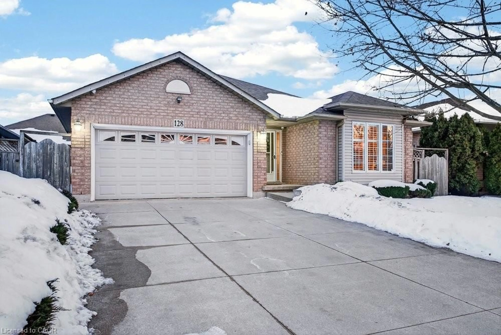60 West 1st St, Hamilton, Ontario L9C 3C3
Contact us about this property
Highlights
Estimated valueThis is the price Wahi expects this property to sell for.
The calculation is powered by our Instant Home Value Estimate, which uses current market and property price trends to estimate your home’s value with a 90% accuracy rate.Not available
Price/Sqft$437/sqft
Monthly cost
Open Calculator
Description
Welcome to family home located in a great neighbourhood close to all the amenities parks, schools, shopping and highway access. The home provides a large main floor plan with living room, dining room, 3 bedrooms, 3 baths, fully finished basement w/ large rec room Large fenced in rear yard for entertaining family and friends. Single car garage. Don't miss out on this exceptional opportunity of a perfect blend of comfort, convenience and charm. Incredible family home with full bathroom in the basement with huge rec room. One room is currently rented out to a family member and it will be vacant possession on closing Move-In Ready! Extensively upgraded with quality finishes throughout. Fully renovated in 2022, including modern kitchen, updated bathrooms, new vinyl flooring, white cabinetry, and stainless steel appliances. Furnace & Central AC are from 2015 and According to the inspection the roof and windows were replaced like 15 years
Property Details
Interior
Features
Main Floor
Living
20.6 x 11.8Vinyl Floor
Kitchen
11.0 x 9.1Dining
11.0 x 8.2Br
12.2 x 10.9Vinyl Floor
Exterior
Features
Parking
Garage spaces 1
Garage type Built-In
Other parking spaces 2
Total parking spaces 3
Property History
