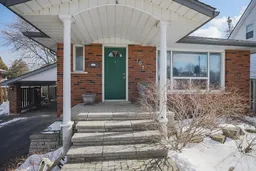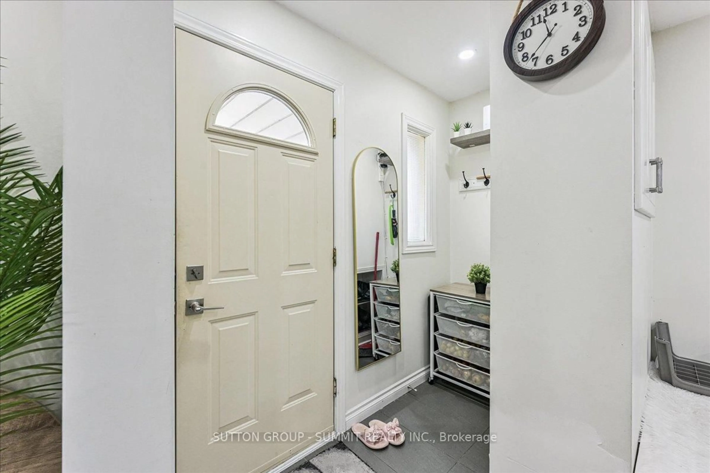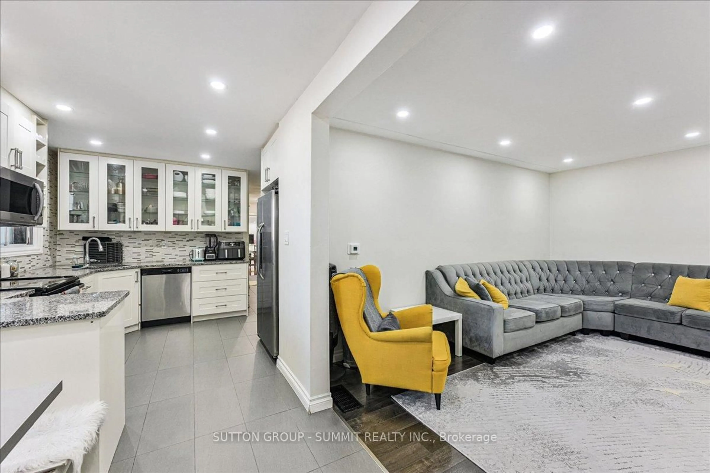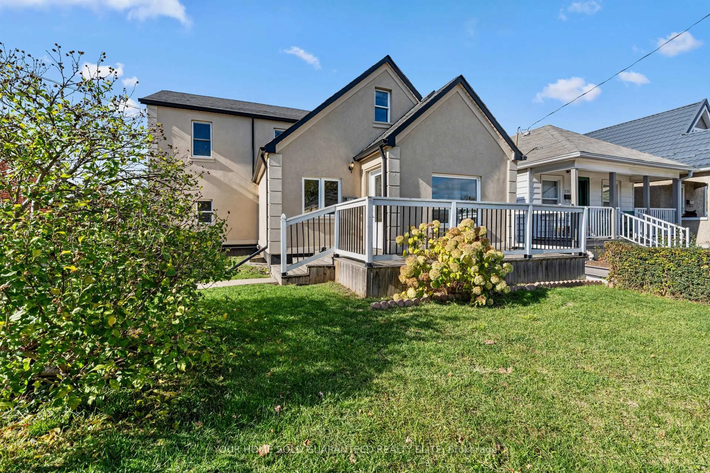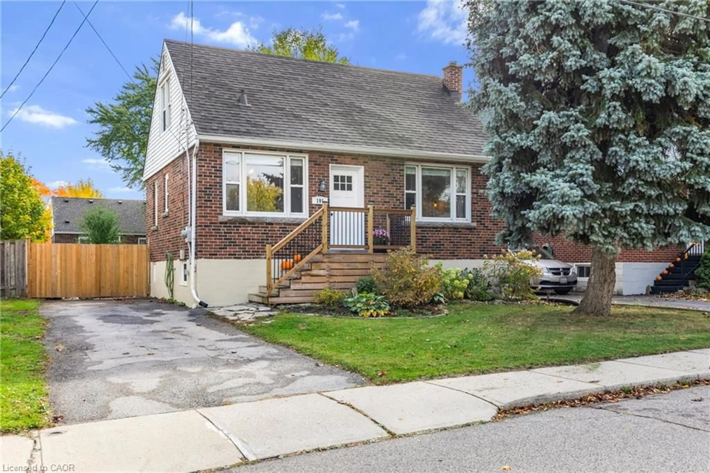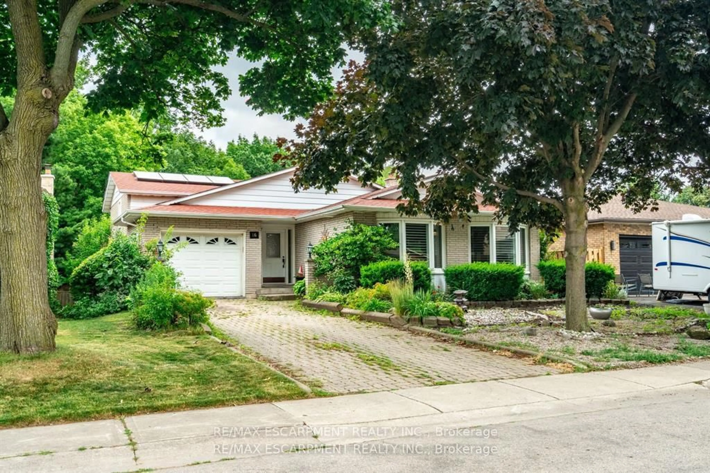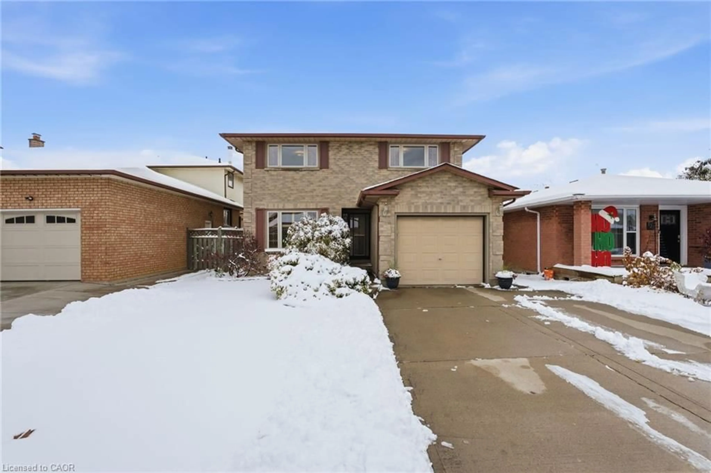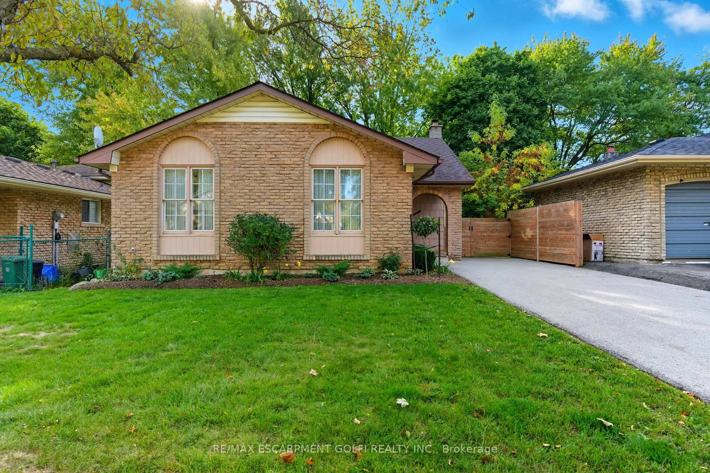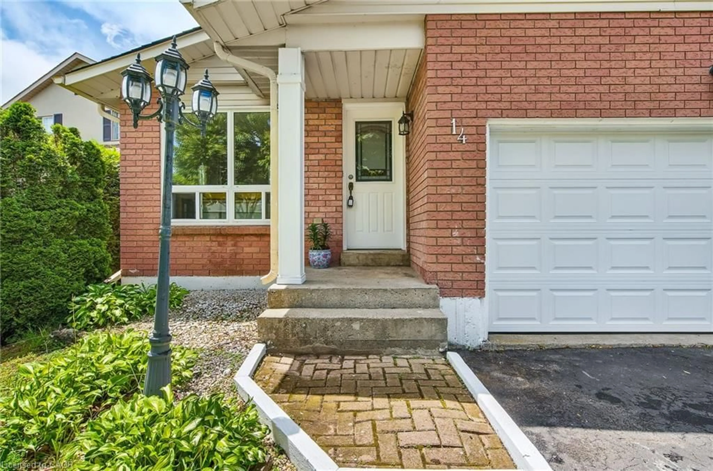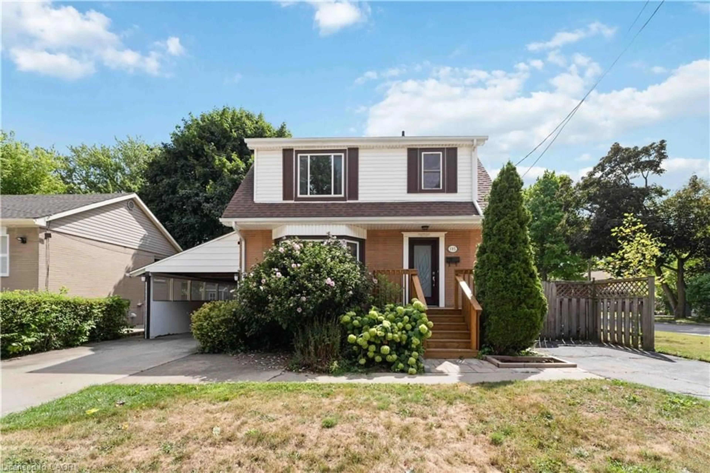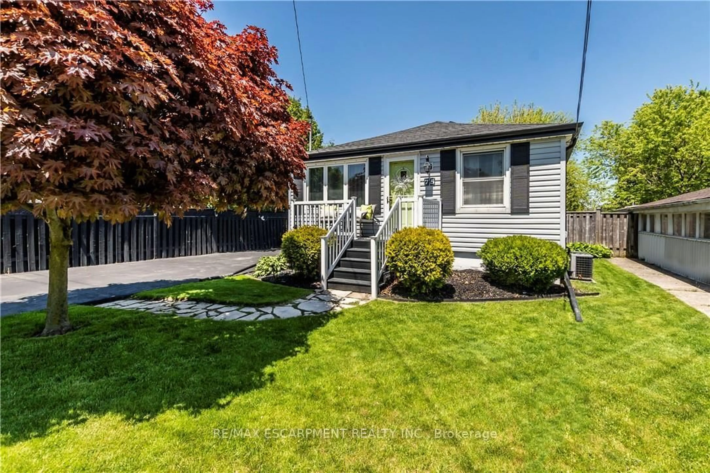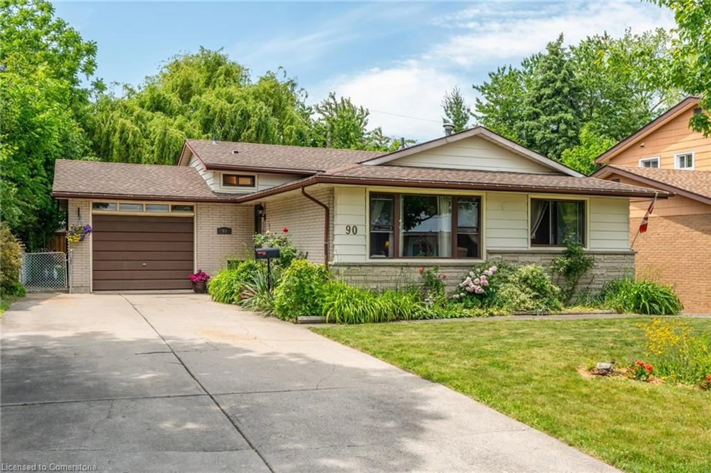107 Deschene Ave, Hamilton, Ontario L9A 3J9
Contact us about this property
Highlights
Estimated valueThis is the price Wahi expects this property to sell for.
The calculation is powered by our Instant Home Value Estimate, which uses current market and property price trends to estimate your home’s value with a 90% accuracy rate.Not available
Price/Sqft$452/sqft
Monthly cost
Open Calculator
Description
Extremely deceiving from the outside. With approximately 2,800 sq. ft. of total living space, there's room for everyone. This home offers 4 bedrooms, 3 bathrooms and a separate studio in-law suite. Step inside and prepare to be impressed-this beautifully updated bungalow offers far more than meets the eye. From the moment you enter, you're welcomed by a bright and spacious living room featuring gleaming hardwood floors, modern pot lighting, and an oversized picture window that fills the space with natural light. The stunning eat-in kitchen is designed for both style and function, showcasing abundant cabinetry, granite countertops, a built-in dining nook with bench seating, and stainless-steel appliances. The main level also offers two large bedrooms and an expansive spa-inspired bathroom complete with a freestanding tub and separate glass shower.Toward the back of the home, the floor plan opens into an airy dining area and a generous family room accented with hardwood flooring, pot lights, and a warm gas fireplace-an ideal setting for gatherings or quiet evenings in. This home provides exceptional versatility with two separate entrances to the lower level. A private side entrance leads to a self-contained in-law suite featuring its own kitchen, open living/bedroom layout with gas fireplace, and a 3-piece bathroom. The second staircase accesses two additional spacious bedrooms and another full 3-piece bath. Outside, enjoy a fully fenced backyard and ample parking with space for up to seven vehicles. Located in a quiet, family-friendly neighbourhood close to schools, parks, shopping, and major highways, this property offers both convenience and comfort. This is truly a home you must experience in person-its size, layout, and upgrades will surprise and delight you. Tenants would like to stay, if possible.
Property Details
Interior
Features
Main Floor
Living
4.75 x 3.66hardwood floor / Pot Lights / Picture Window
Dining
5.05 x 4.22hardwood floor / B/I Shelves / O/Looks Family
Kitchen
5.21 x 3.38Ceramic Floor / Pot Lights / Stainless Steel Appl
Family
5.79 x 5.74hardwood floor / Gas Fireplace / W/O To Patio
Exterior
Features
Parking
Garage spaces 1
Garage type Carport
Other parking spaces 6
Total parking spaces 7
Property History
 41
41
