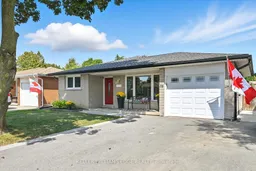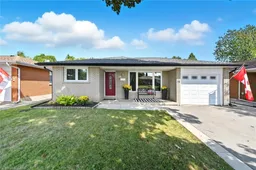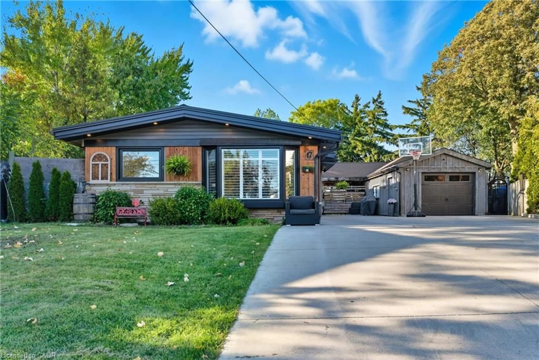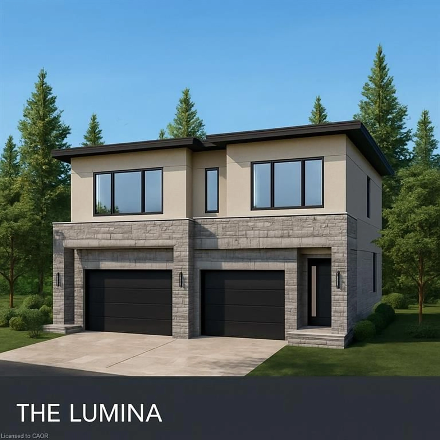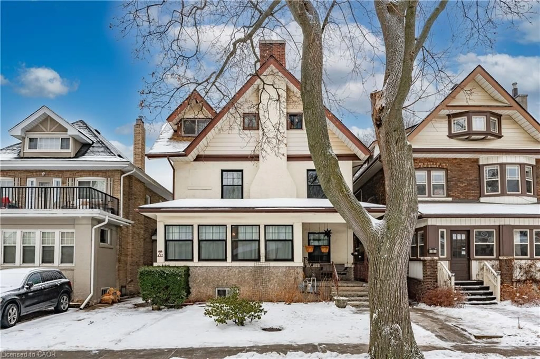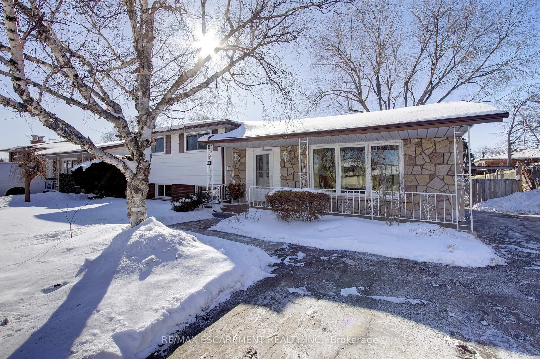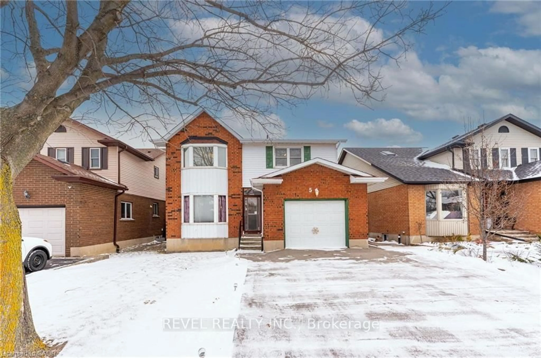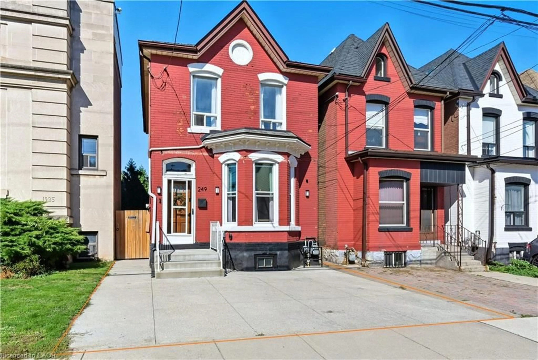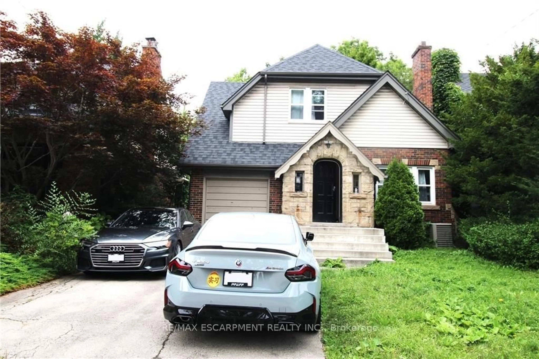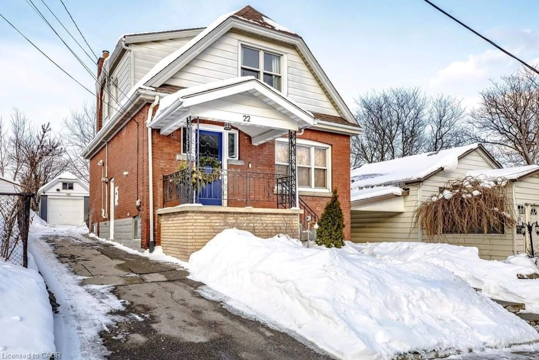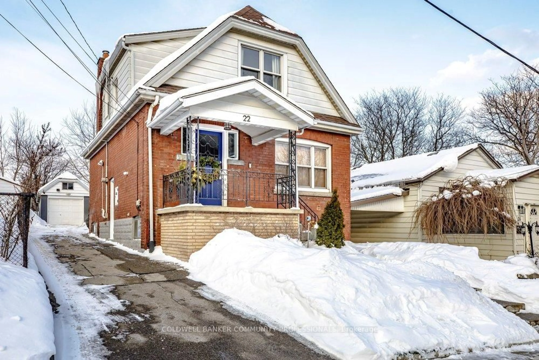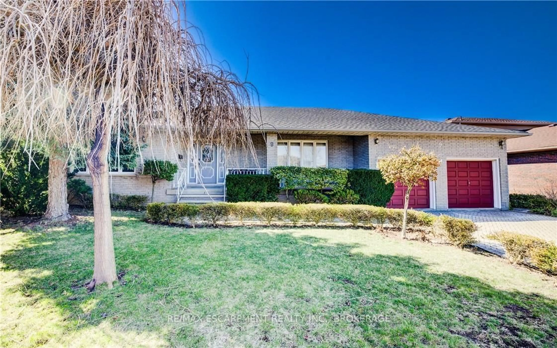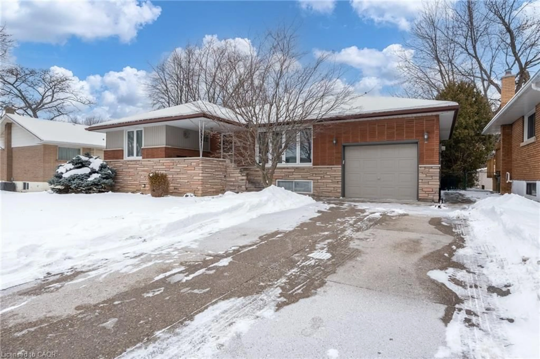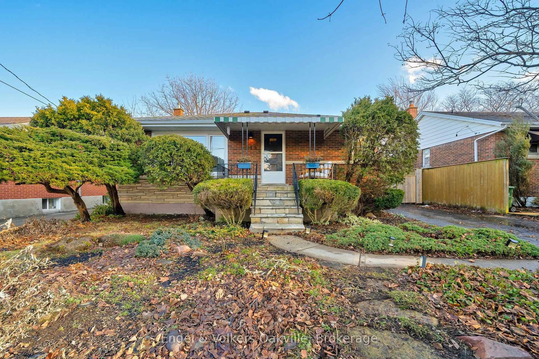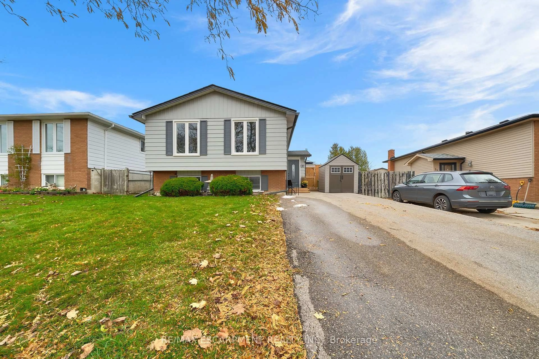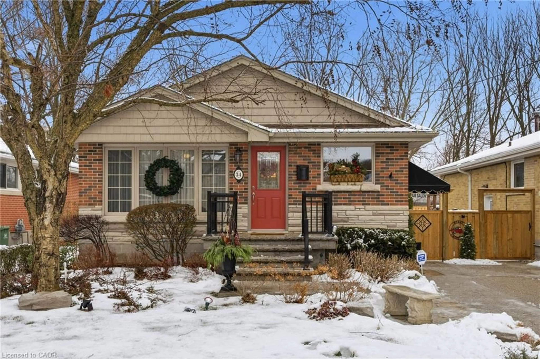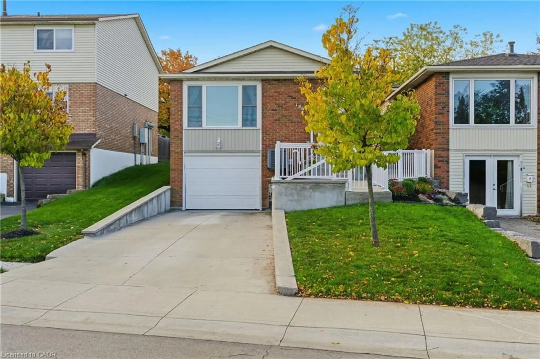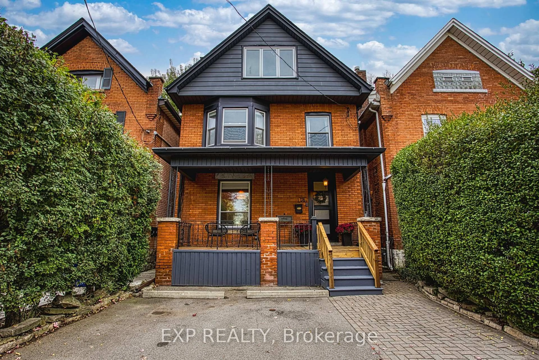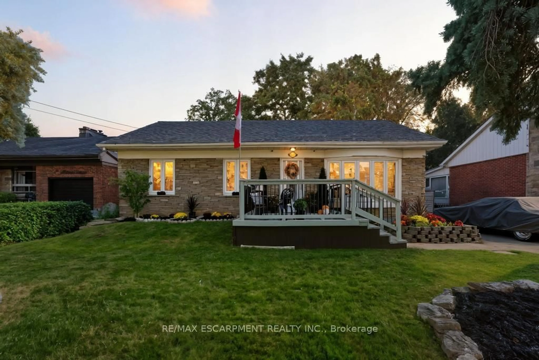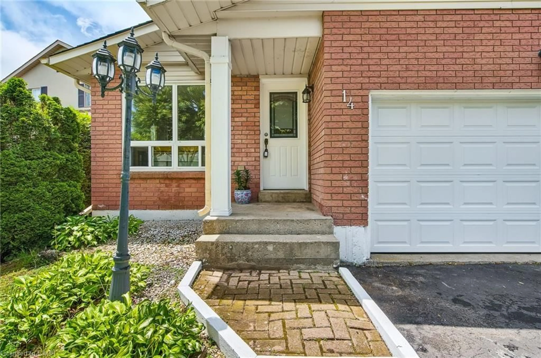Nestled in the heart of the Gilkson neighbourhood, this home is designed for growing families. Just a short walk to restaurants, groceries, pharmacies, a spacious park and R.A. Riddell Schooland with quick highway access around the corneryoull love the convenience of this quiet, well-established, family-friendly community. Inside, the home has been impeccably maintained, featuring two recently renovated bathrooms, four bedrooms, a spacious kitchen, family room, gym, and laundry. Outside, the true standout is the private backyard, complete with a composite deck easily accessed from the unique upper hallway. The backyard - perfect for both relaxing and entertaining is also accessed via a walk-up from the lower level. Home upgrades and features: Furnace and AC (2020), Roof (2013), Eaves and Soffits (2016), Windows (Living Room - 2014, Kitchen Dining - 2012, Basement - 2019), Composite deck (2019), Lateral Sewer Line (2016), Driveway repaved (2017), Shed (2022), Back door and upper hallway (2019), Basement stairwell retaining wall and concrete pad (2025).
Inclusions: Frigidaire Gallery Refrigerator and Stove, Bosch Dishwasher, Washer and Dryer, All ELFs, All Window Coverings
