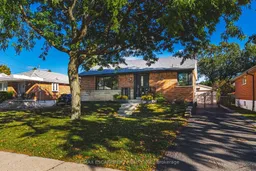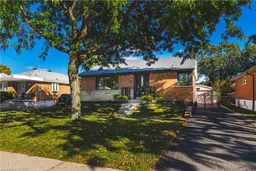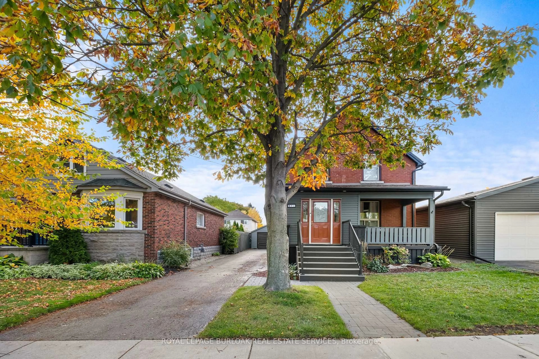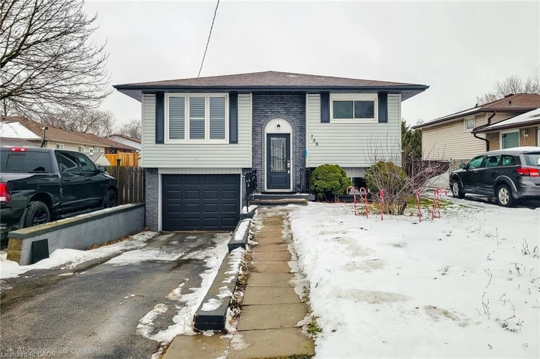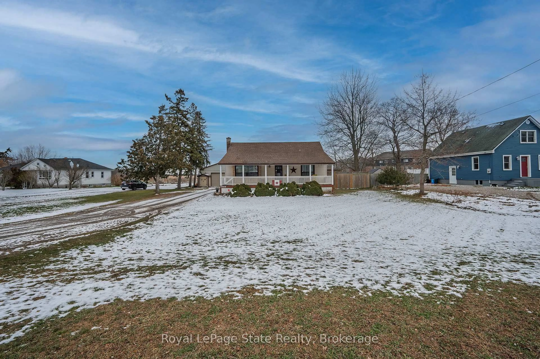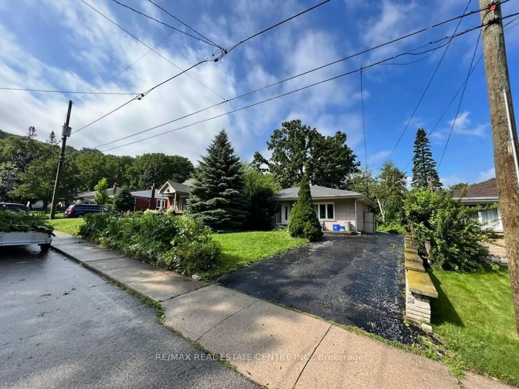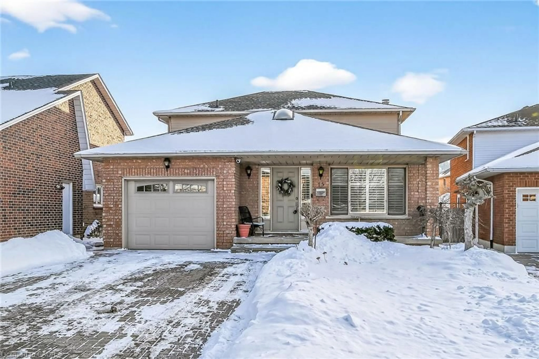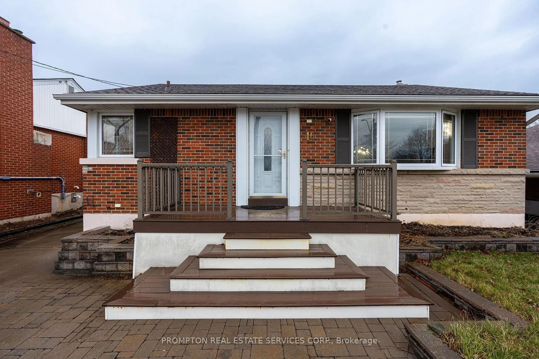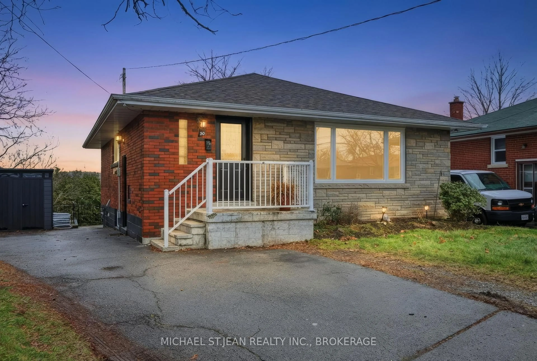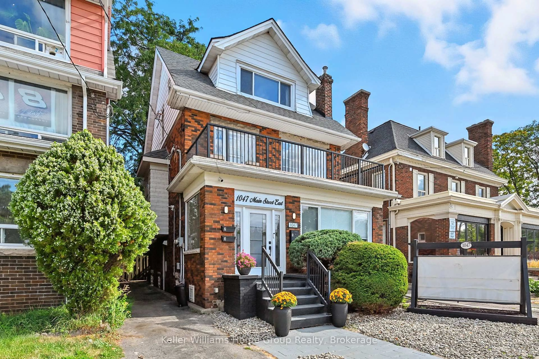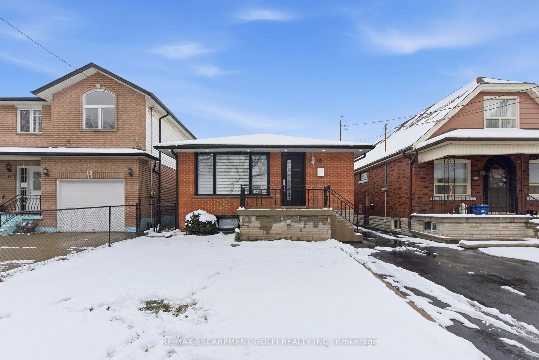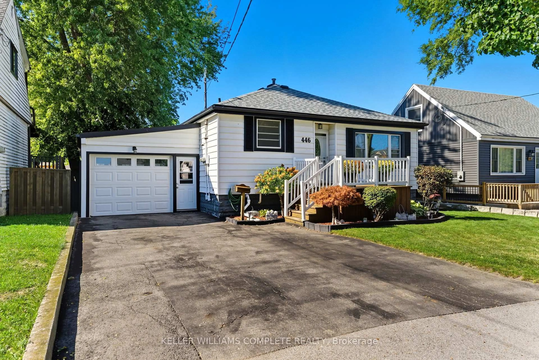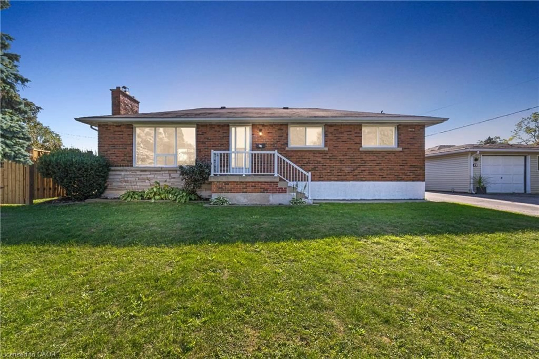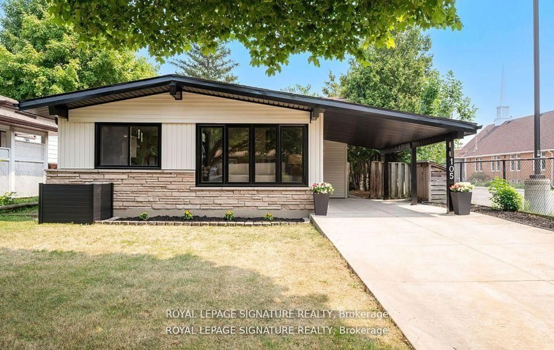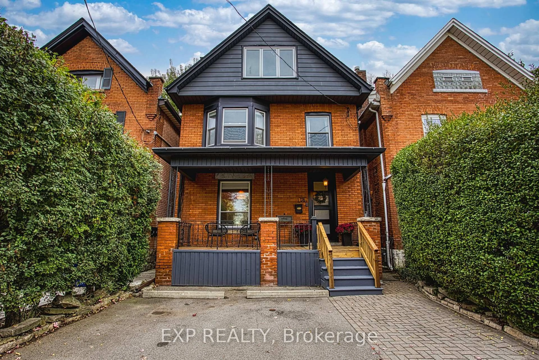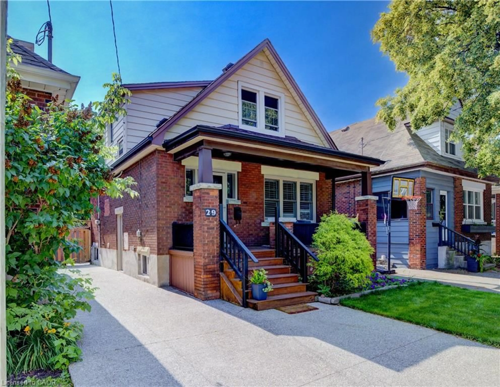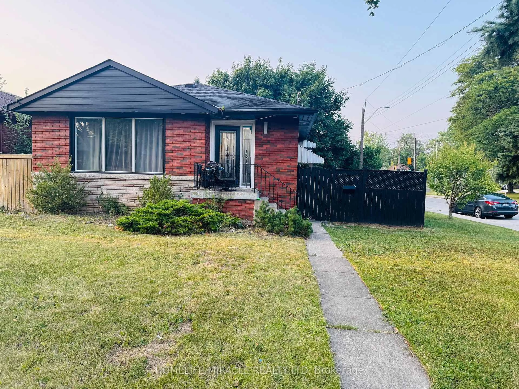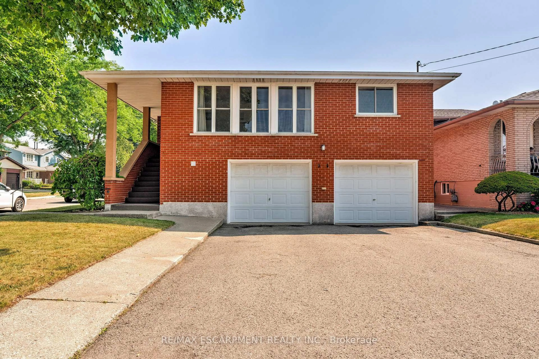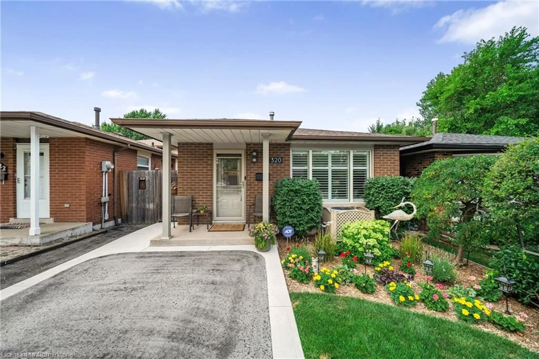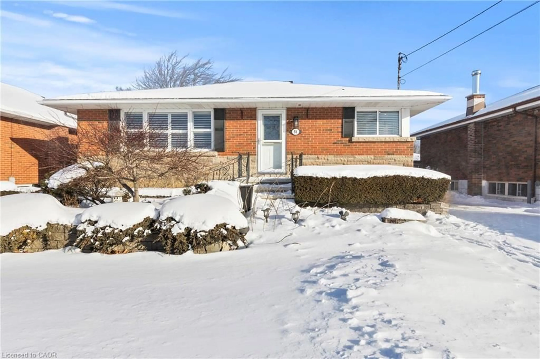Beautifully Renovated Brick Bungalow with In-Law Suite on Hamilton's East Mountain - Welcome to this move-in-ready gem nestled in a sought-after East Mountain neighbourhood! This charming bungalow offers a spacious and modern 3-bedroom main level, plus a fully finished 2-bedroom in-law suite with a private side entrance - perfect for multigenerational living or additional space. Extensively renovated in 2019, this home has seen continuous updates, including: Stunning new main floor bathroom (2024), Updated basement flooring (2022), Backyard concrete patio (2020), Upgraded insulation (2023), New air conditioner (2025). Step inside and be impressed by the stylish main floor, featuring quartz countertops, stainless steel appliances, sleek modern finishes, and pot lights that brighten the sun-filled living area - straight out of a design magazine. The in-law suite is thoughtfully finished and offers versatile options for extended family or guests. Enjoy peace of mind with quality updates throughout, and entertain with ease in the private backyard space. Flexible closing is available.
Inclusions: Built-in Microwave, Carbon Monoxide Detector, Dishwasher, Dryer, Freezer, Garage Door Opener, Hot Water Tank Owned, Range Hood, Refrigerator, Smoke Detector, Stove, Washer, Window Coverings, Second stove, second dishwasher, second range hood in basement in law suite.
