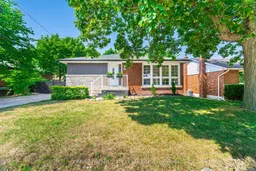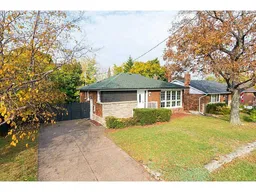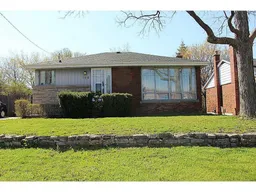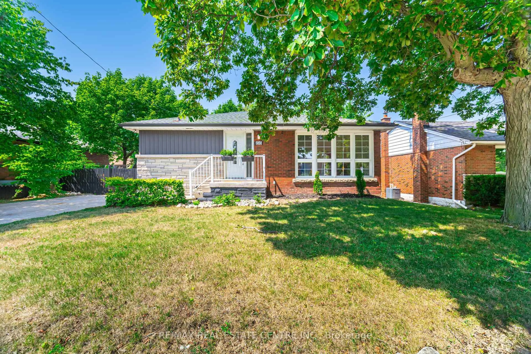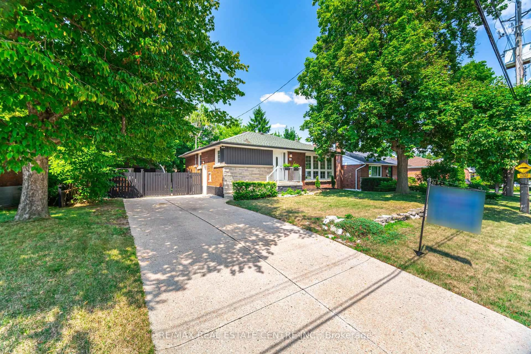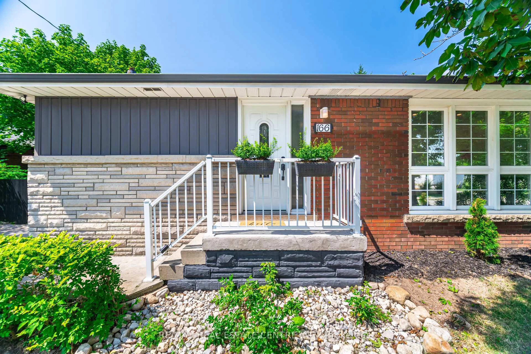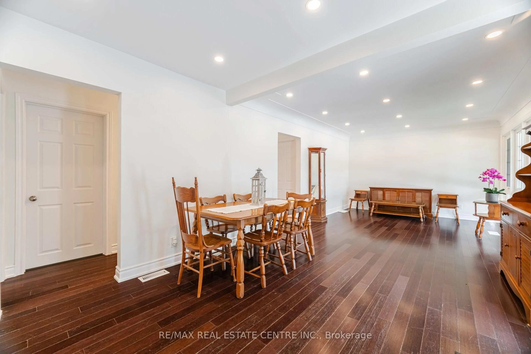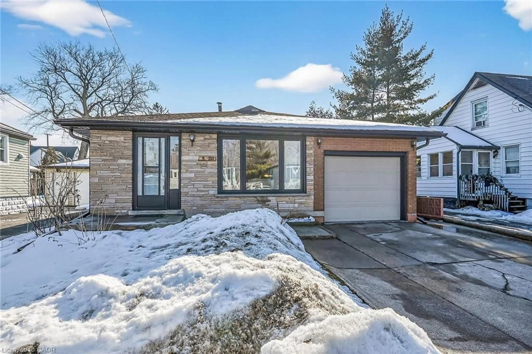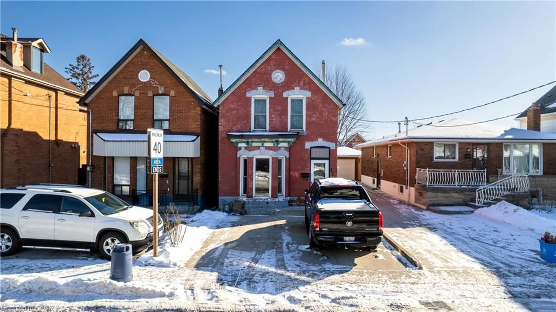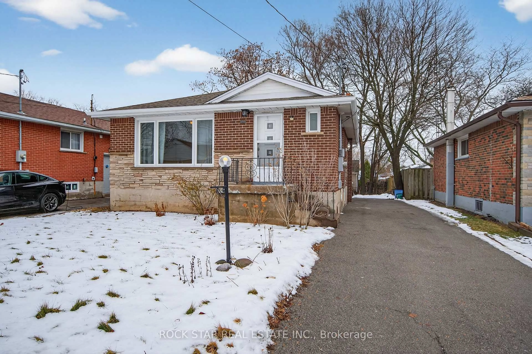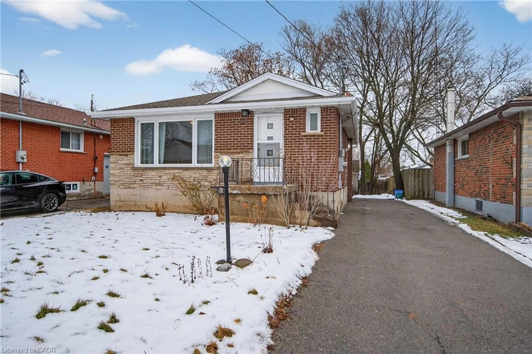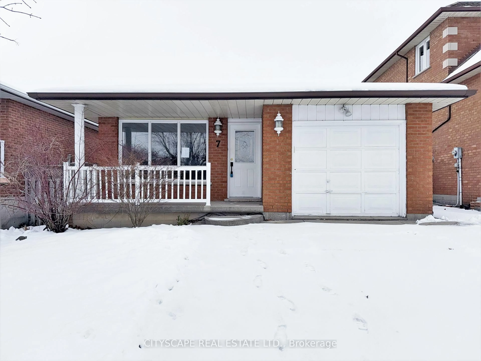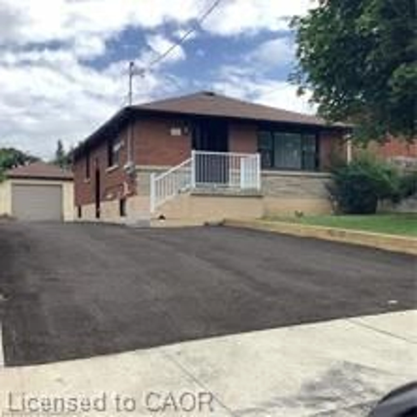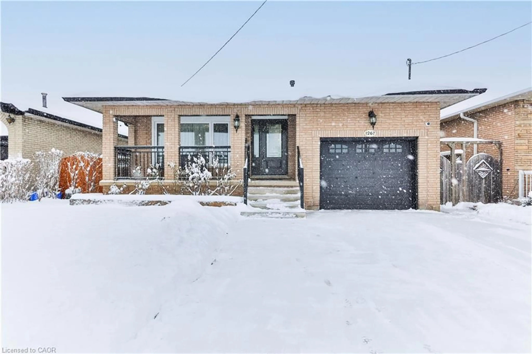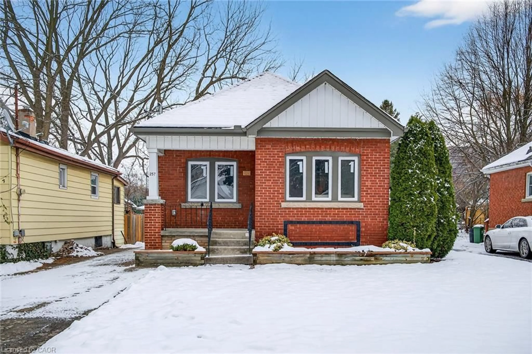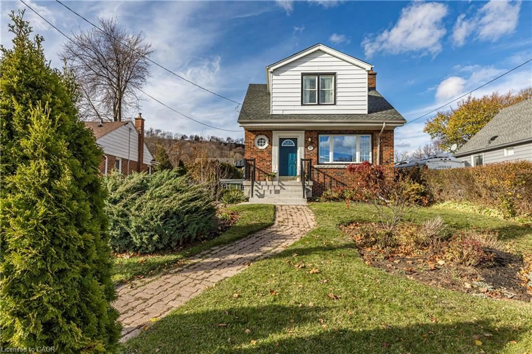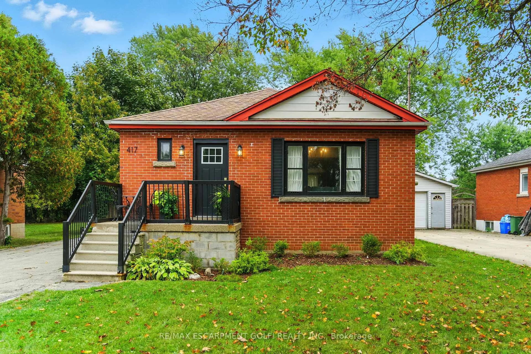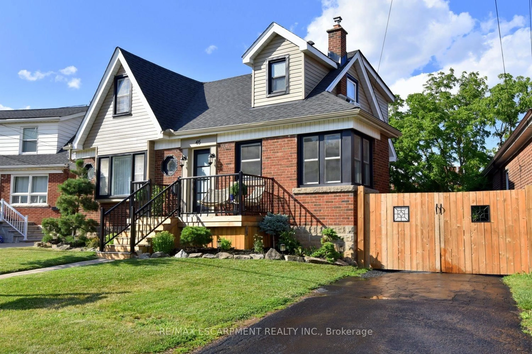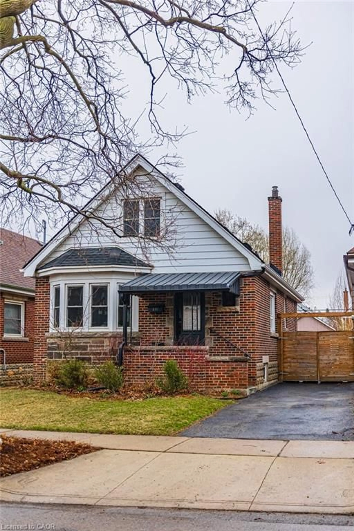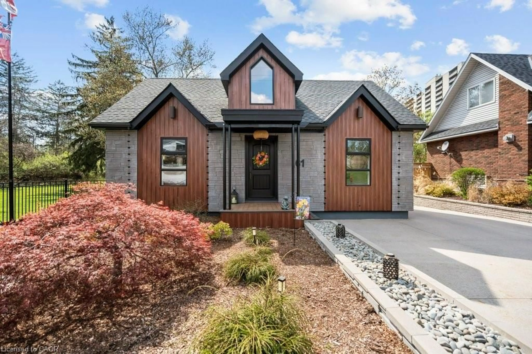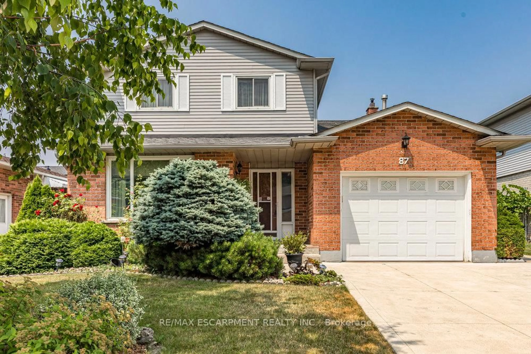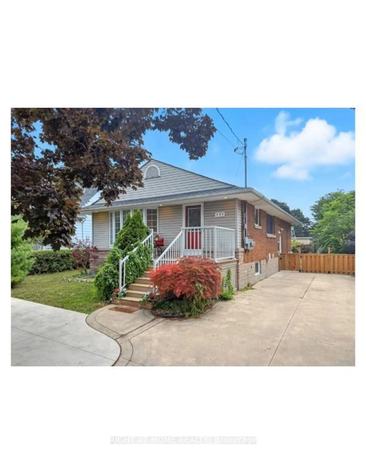166 Terrace Dr, Hamilton, Ontario L9A 2Z1
Contact us about this property
Highlights
Estimated valueThis is the price Wahi expects this property to sell for.
The calculation is powered by our Instant Home Value Estimate, which uses current market and property price trends to estimate your home’s value with a 90% accuracy rate.Not available
Price/Sqft$933/sqft
Monthly cost
Open Calculator
Description
Welcome to 166 Terrace Dr. in the desirable Balfour neighbourhood. This charming all Solid Brick Bungalow is Freshly renovated and move-in ready. Offering 3+2 Bedroom, 2 Full Baths, 2 Kitchens and situated on a Large 67x103 ft Lot with Spacious Hobby Garage, Garden Shed, Private Fully Fenced backyard-ideal for kids or pets with Parking for 7. The Upper Level offers a Bright Open Concept layout great for entertaining with Pot lights and Hardwood Flooring throughout. Separate Side Entrance to a Fully Finished basement with in-law suite, perfect for extended family or potential rental income. The lower level includes Large Kitchen area, a Large Rec room with a fireplace, 2 Bedroom with Jack & Jill 4pc Bathroom. Enjoy this quiet family-friendly neighbourhood across from Norwood Park & Norwood Park Elementary school (French Immersion) with close proximity to; Hospital, College, Dollarama, LCBO, Walmart, Shoppers, Canadian Tire, Schools, Churches and just minutes from the Lincoln Alexander (LINC), and Hwy 403.
Upcoming Open House
Property Details
Interior
Features
Main Floor
Living
5.18 x 3.61hardwood floor / Combined W/Dining / Large Window
Dining
5.18 x 3.61hardwood floor / Combined W/Living / Pot Lights
Kitchen
3.81 x 2.36hardwood floor / Stainless Steel Appl / Quartz Counter
Primary
4.3 x 2.9hardwood floor / Double Closet / Window
Exterior
Features
Parking
Garage spaces 1
Garage type Detached
Other parking spaces 6
Total parking spaces 7
Property History
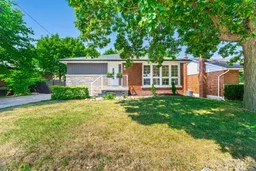 30
30