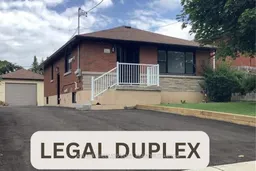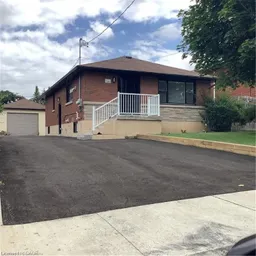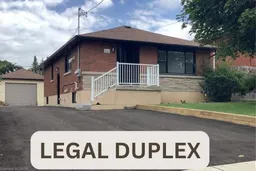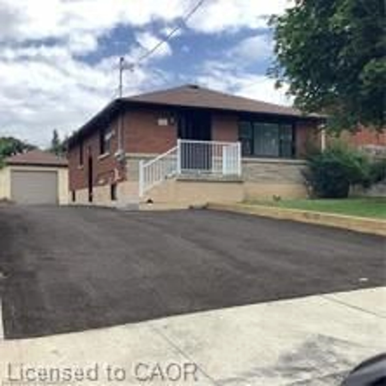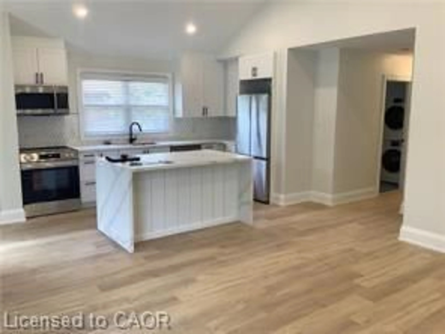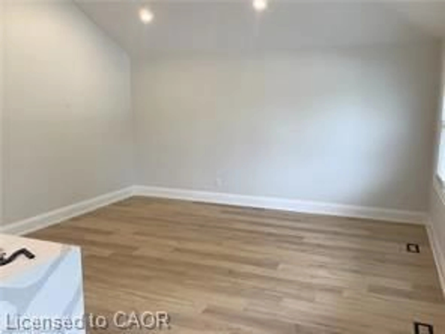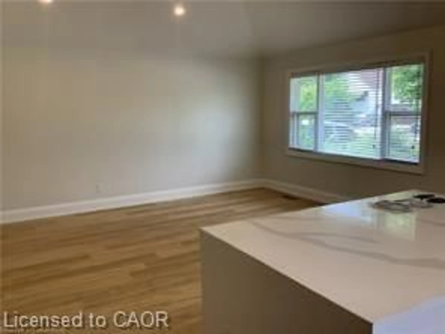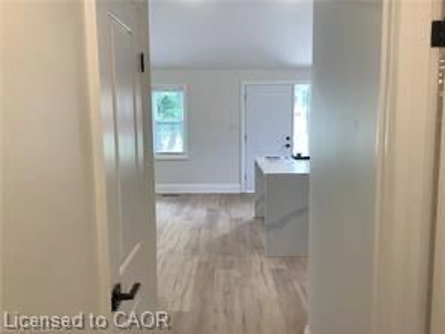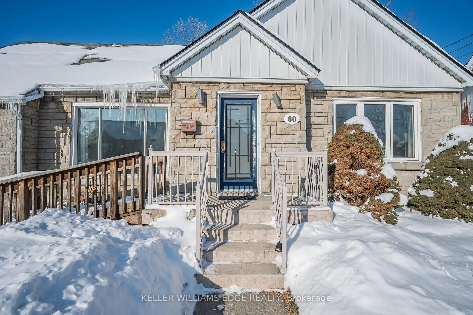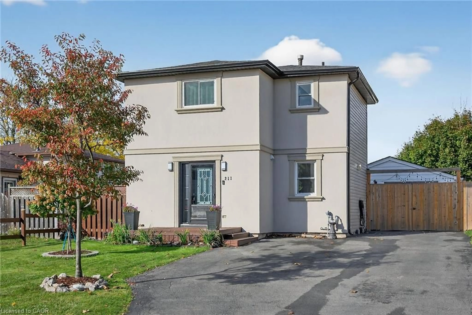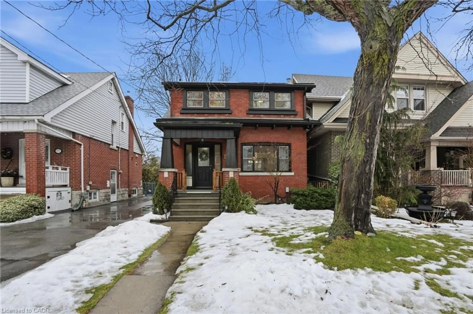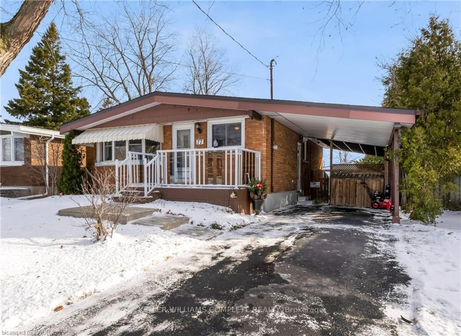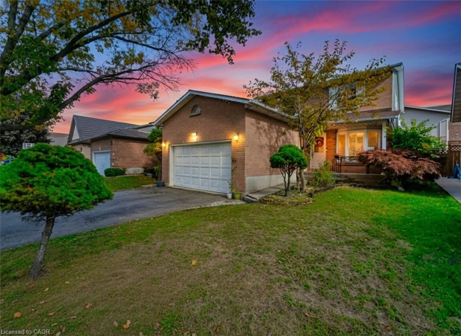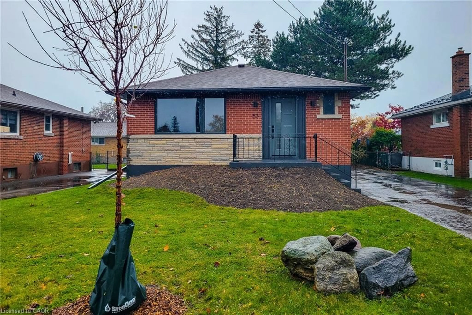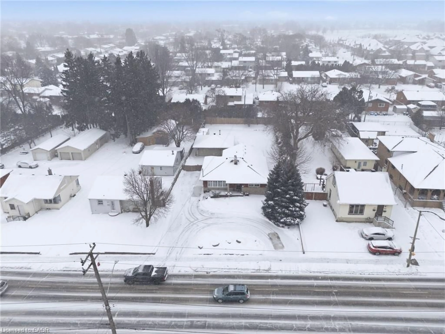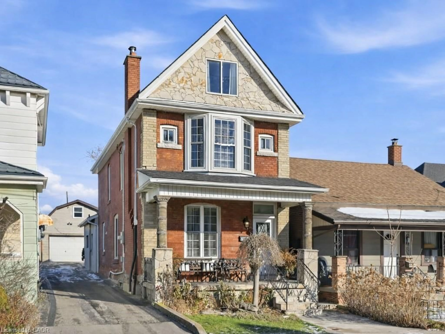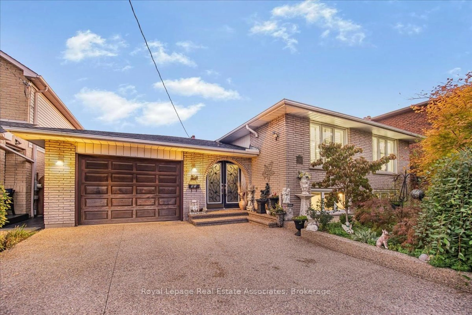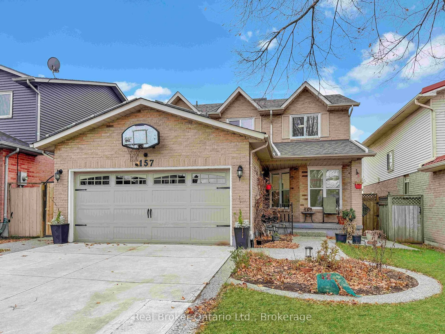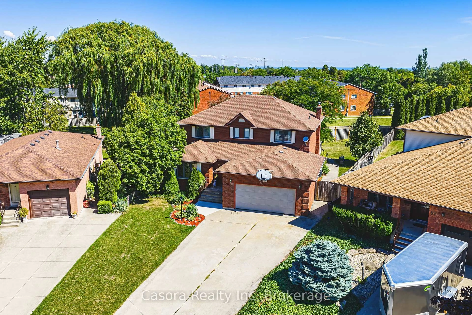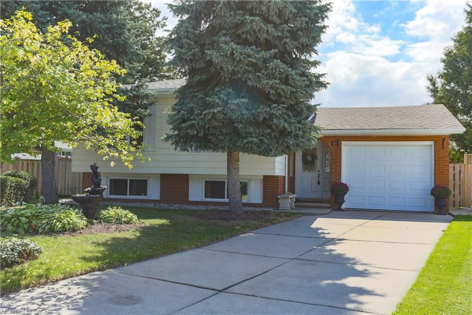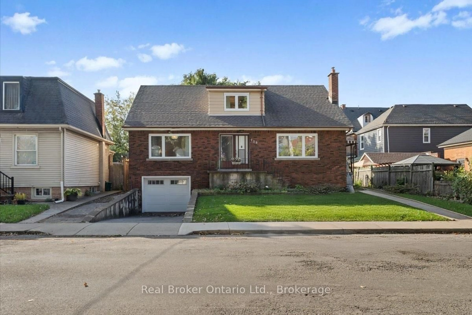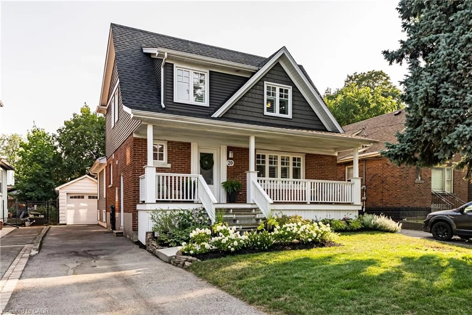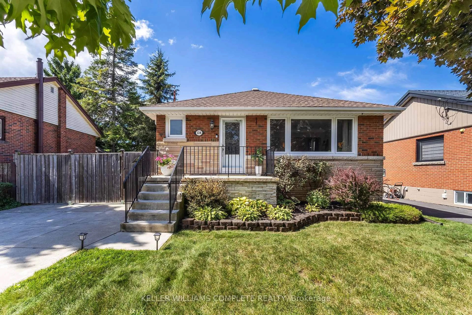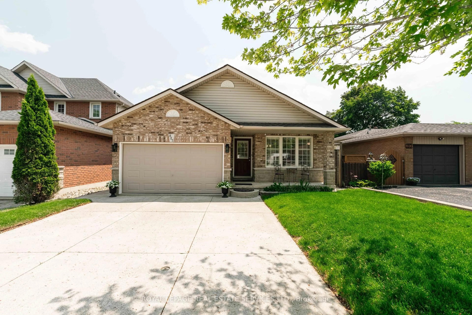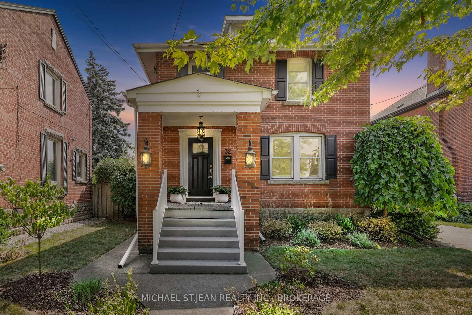229 West 18th St, Hamilton, Ontario L9C 4H1
Contact us about this property
Highlights
Estimated valueThis is the price Wahi expects this property to sell for.
The calculation is powered by our Instant Home Value Estimate, which uses current market and property price trends to estimate your home’s value with a 90% accuracy rate.Not available
Price/Sqft$407/sqft
Monthly cost
Open Calculator
Description
LEGAL DUPLEX. Exceptionally stunning, rare find, completely renovated raised bungalow located on a quiet street in the desirable West Mountain area, just minutes away from the escarpment, parks, schools, shopping, and highway access. Main Floor: This spacious 3-bedroom, 1-bathroom (5pc with laundry) floor plan offers an open concept living space with vaulted ceilings. Large living room/dining room area features a picturesque window that lets in plenty of natural light. Eat-in kitchen boasts stainless steel appliances, quartz counters, and a large island overlooking the living room. Lower Level: Open-concept 2-bedroom, 1-bathroom (5pc) unit with high-end finishes + laundry. ***Rental income helps qualify for your mortgage payments*** Upgraded Electrical Service 200A separately metered units, Above code sound dampening Sono pans in basement. Photos taken prior to tenants moving in. Permits were obtained.
Property Details
Interior
Features
Main Floor
Bedroom
9.02 x 8.07Bedroom
9.01 x 10Family Room
15.01 x 9.07Bedroom Primary
11.02 x 10Exterior
Features
Parking
Garage spaces 1
Garage type -
Other parking spaces 4
Total parking spaces 5
Property History
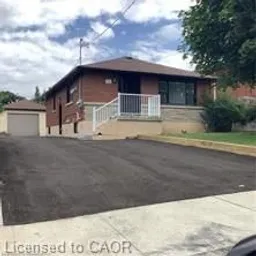 26
26