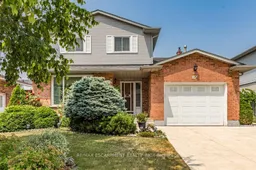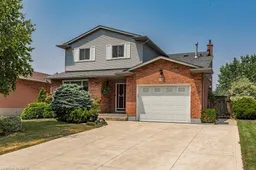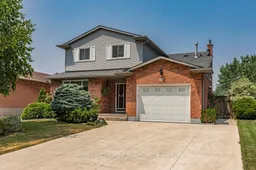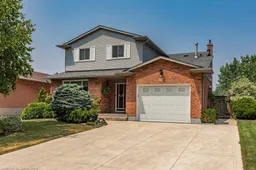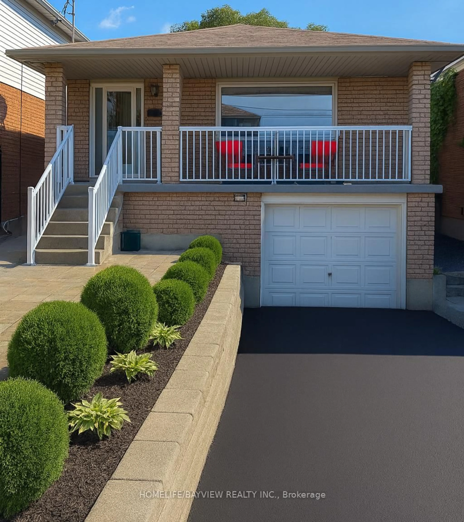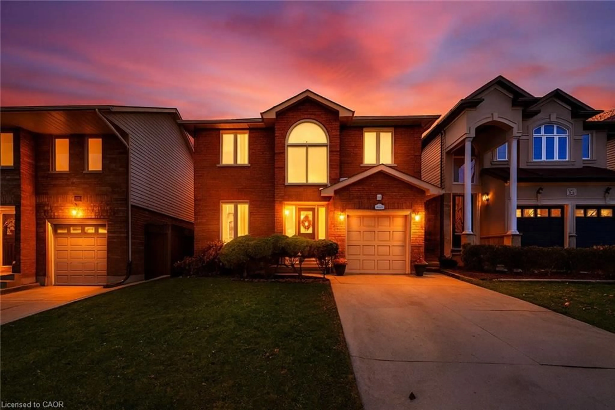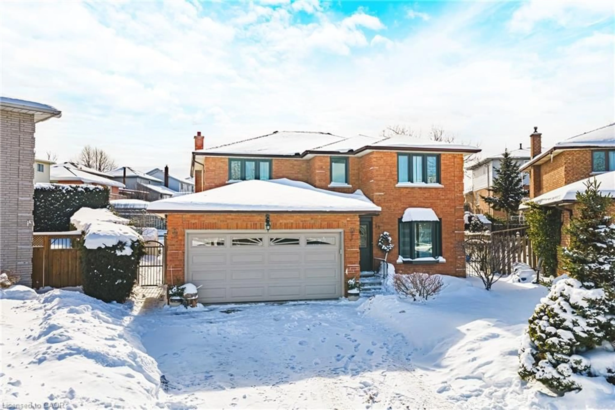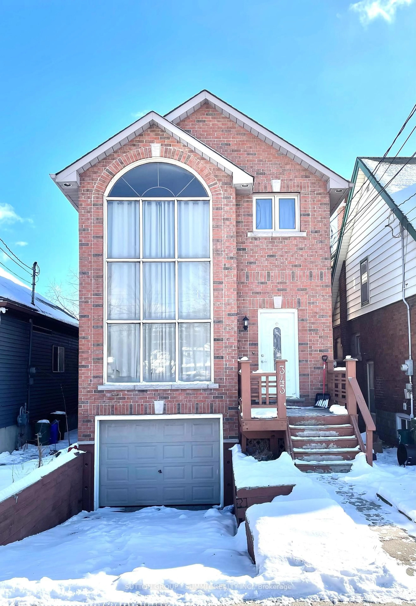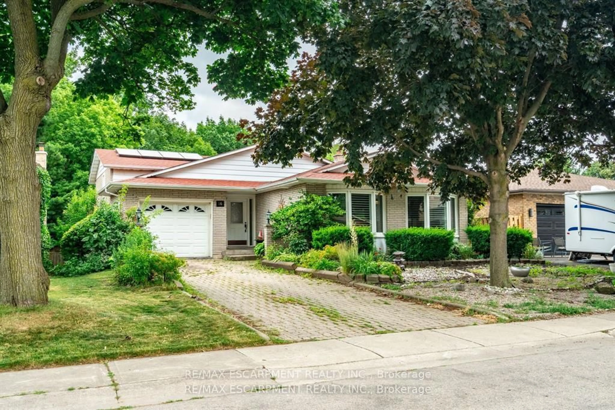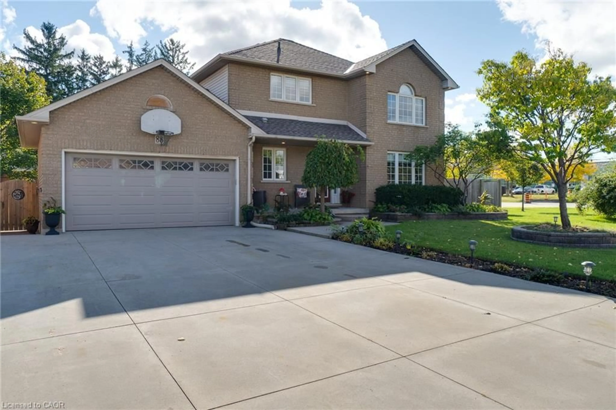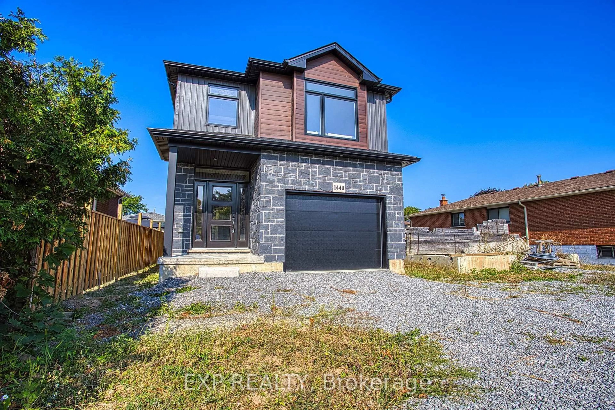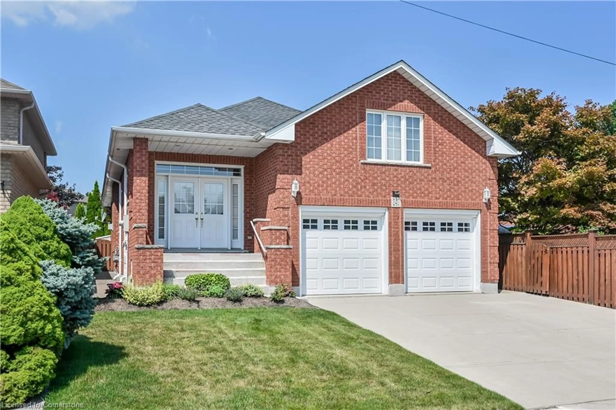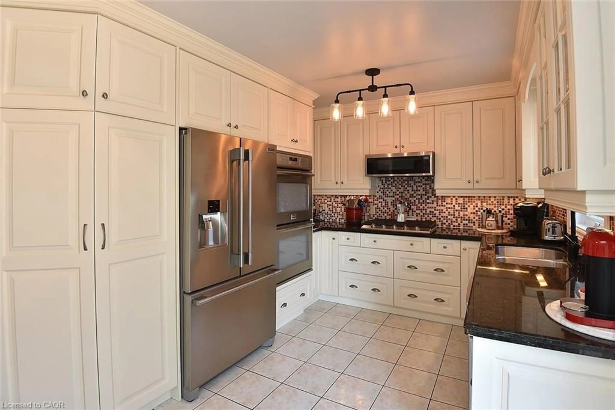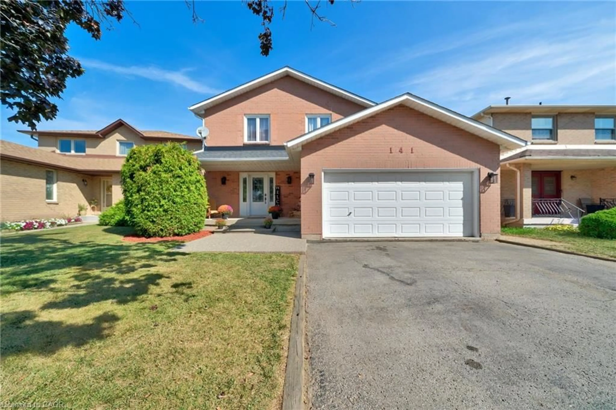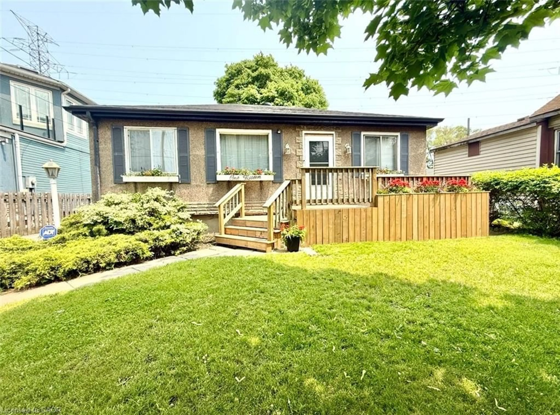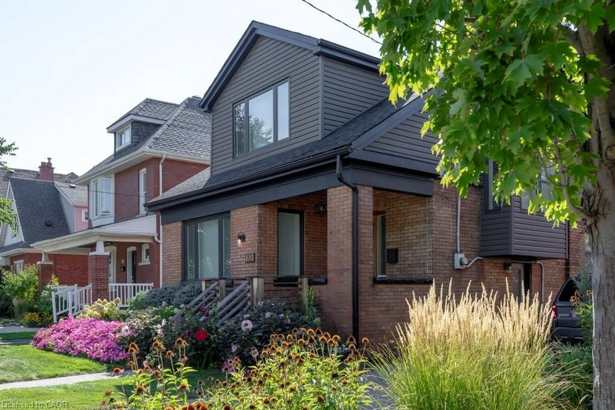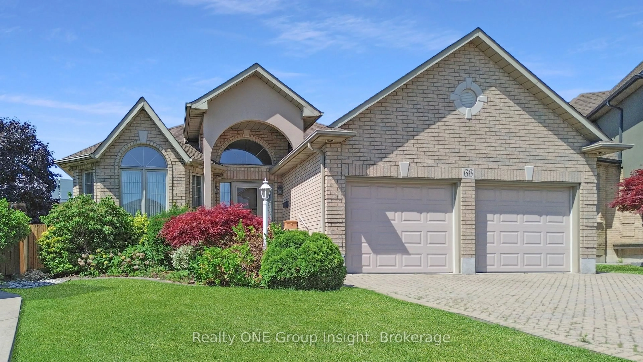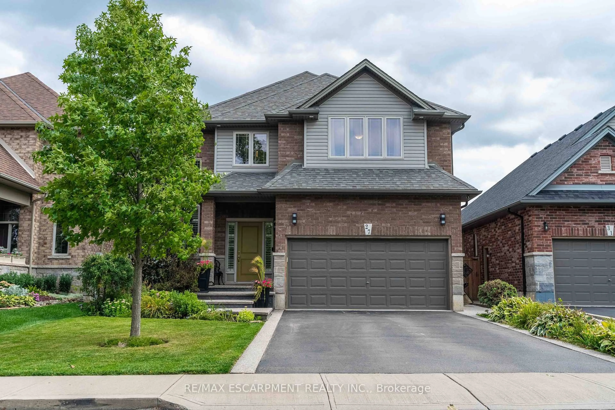Welcome to this beautifully maintained detached family home, featuring 4+1 bedrooms, 2.5bathrooms, and an ideal in-law suite setup. Nestled in a quiet and highly sought-after neighborhood in Lower Stoney Creek, this home offers easy access to schools, shopping, amenities, and major highways-perfect for families and commuters alike. The main floor boasts formal living and dining area with rich hardwood flooring, an inviting eat-in kitchen with walk-out access to the backyard, and a cozy family room centered around a gas fireplace. For added convenience, you'll also find a powder room, laundry area, and direct access to the attached garage on this level. Upstairs, you'll discover four spacious bedrooms and a well-appointed 4-piece bathroom. The fully finished basement is a standout feature-perfect for multi-generational living or extended guests. It includes a full eat-in kitchen, a 3-piecebathroom, a generous rec room that could easily serve as a fifth bedroom or shared living space, and abundant storage throughout. Step outside to enjoy the large, fully fenced backyard offering complete privacy, mature garden beds, a patio perfect for entertaining, and handy storage shed. The double-wide driveway accommodates up to 4 vehicles, with an additional parking spot available in the attached garage. Lovingly cared for by the same owner for nearly 40 years, this home is ready to welcome a new family to make their own lasting memories.
Inclusions: All existing appliances, ELF's
