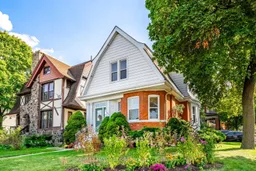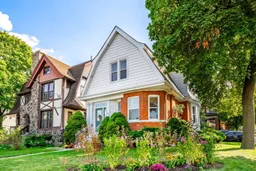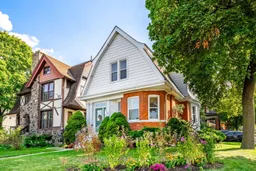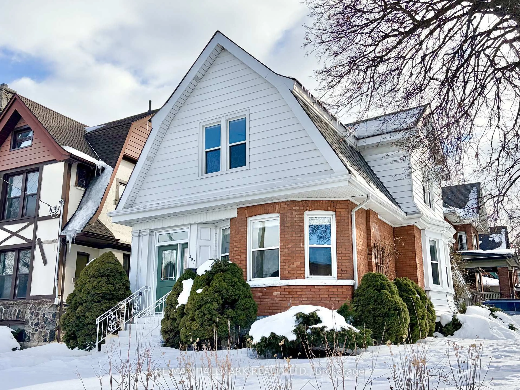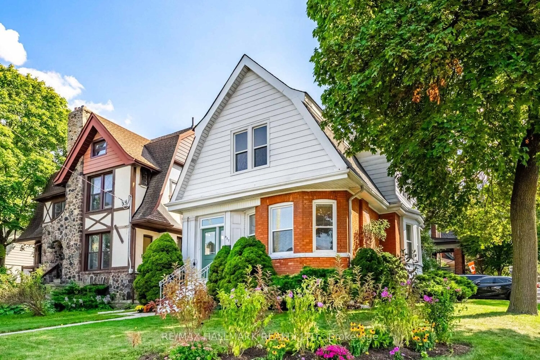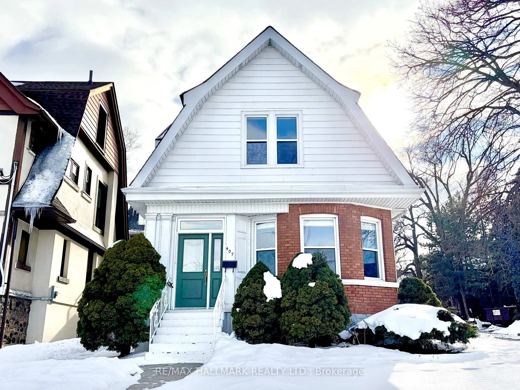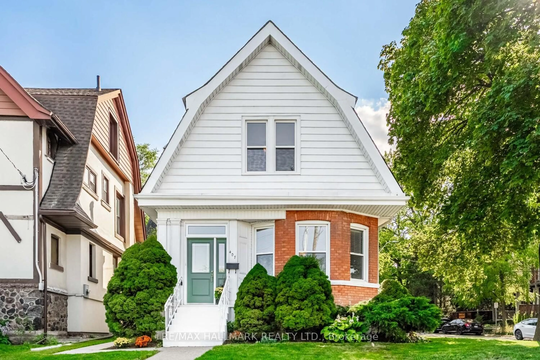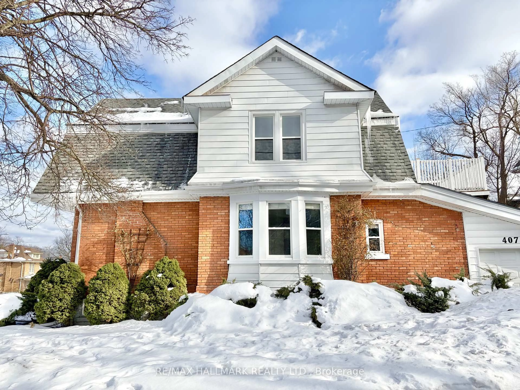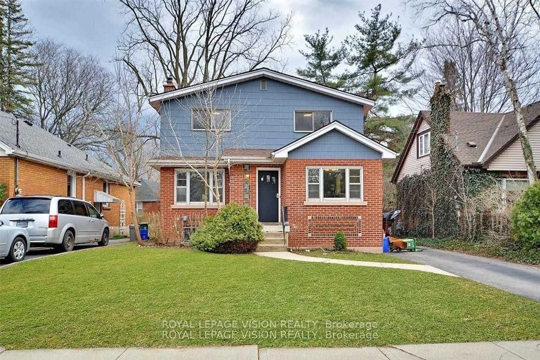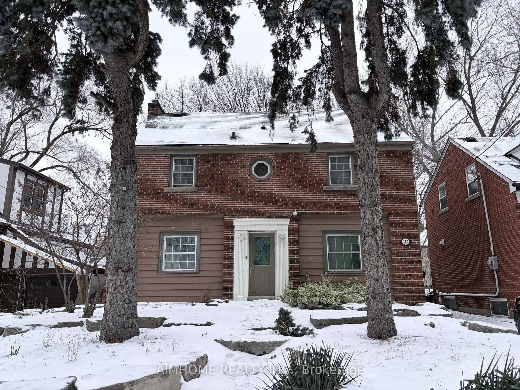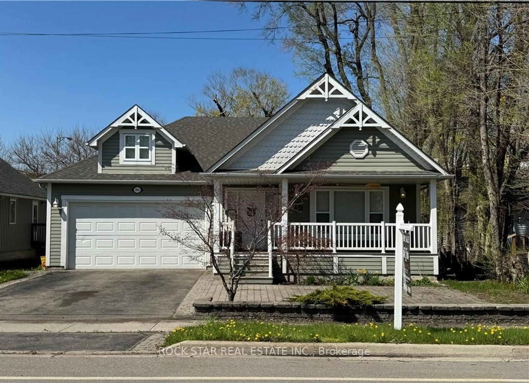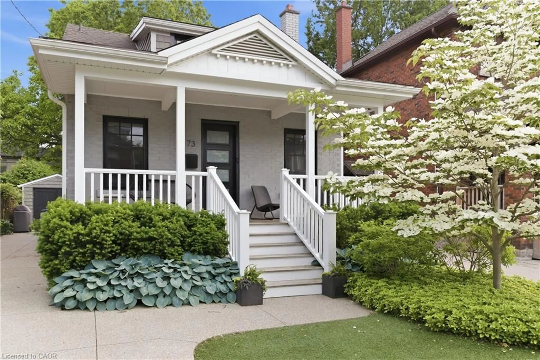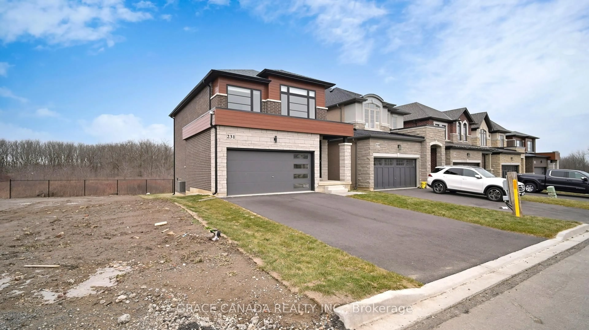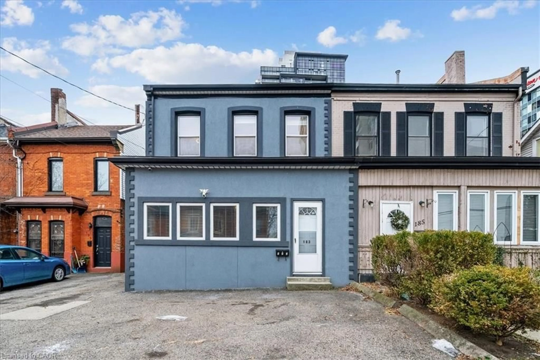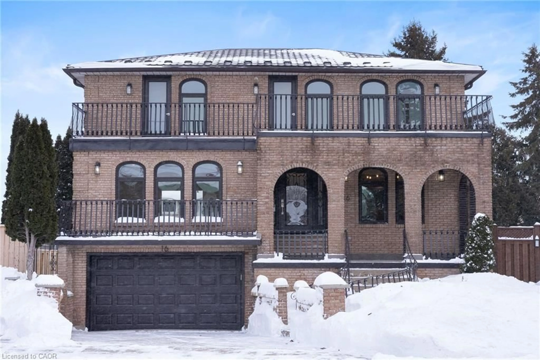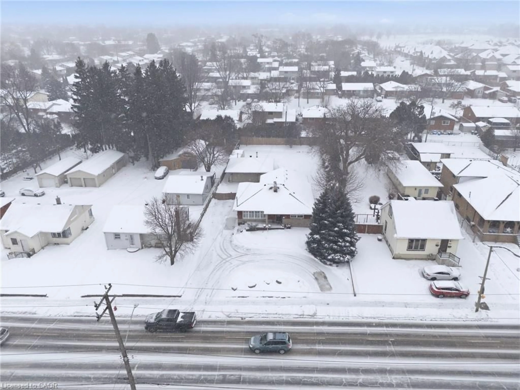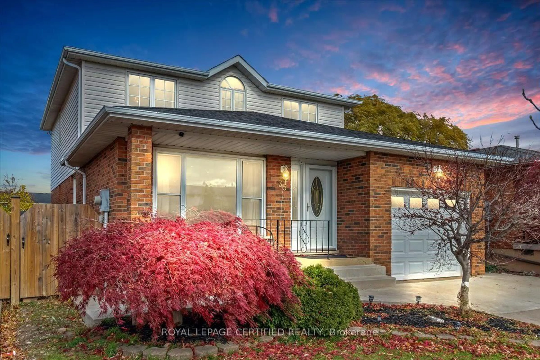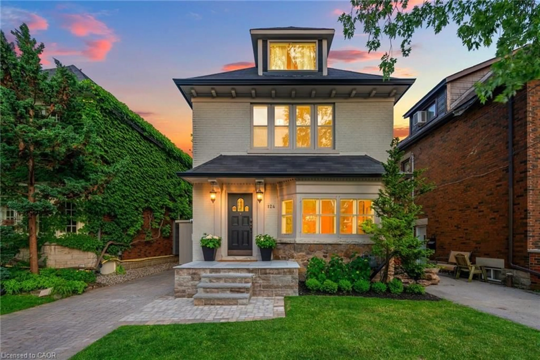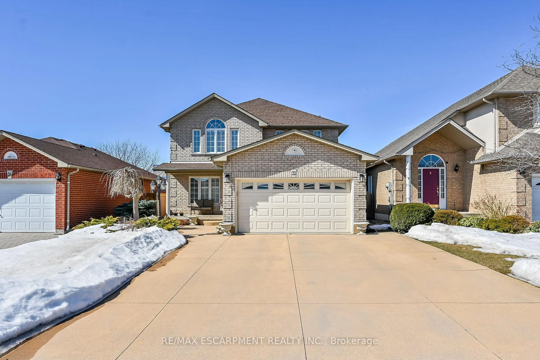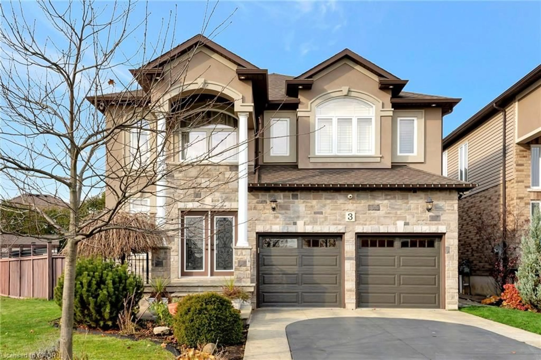407 Aberdeen Ave, Hamilton, Ontario L8P 2R9
Contact us about this property
Highlights
Estimated valueThis is the price Wahi expects this property to sell for.
The calculation is powered by our Instant Home Value Estimate, which uses current market and property price trends to estimate your home’s value with a 90% accuracy rate.Not available
Price/Sqft$539/sqft
Monthly cost
Open Calculator
Description
Home Sweet Home. You've heard it before. Youll hear it again. This is the real deal. Lived in. Loved in. Family created. Memories made. Built in 1908, this old gal provides ample light with a flexible modern design, crown mouldings, custom kitchen, main floor bath tucked out of site and a generous pantry that is laundry ready. A convenient mud room off the kitchen, cozy yard with sun & shaded overhang that doubles as a carport, low maintenance garden and three-car private driveway completes the picture. Step outside your own piece of paradise and explore all that this sought-after neighbourhood has to offer with the Dundurn Market, Aberdeen Tavern, the shops of LockeSt., Chedoke Golf Club, Beulah Park & The Reservoir all steps away. Transit is at your door, downtown is a quick trip, and the highway is minutes away. Not that you'd ever want to leave. Start your own story here.
Property Details
Interior
Features
2nd Floor
Other
3.38 x 3.38Wood Floor / O/Looks Backyard
Primary
4.57 x 3.56Broadloom / W/I Closet / Large Window
2nd Br
3.07 x 4.27Broadloom / W/I Closet / Large Window
3rd Br
3.71 x 4.27Broadloom / Large Closet / California Shutters
Exterior
Features
Parking
Garage spaces 2
Garage type Carport
Other parking spaces 3
Total parking spaces 5
Property History
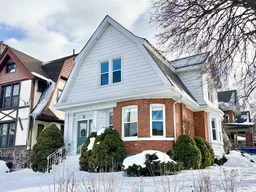 47
47