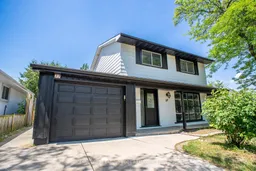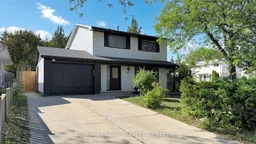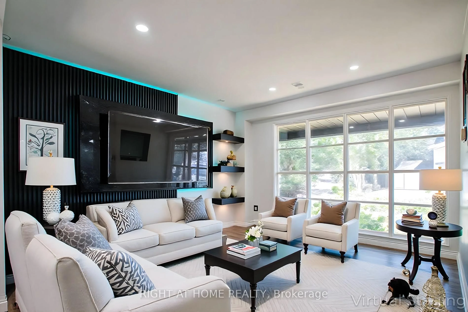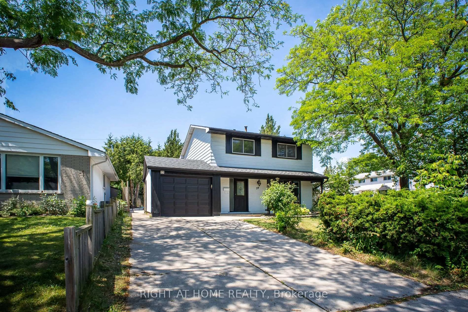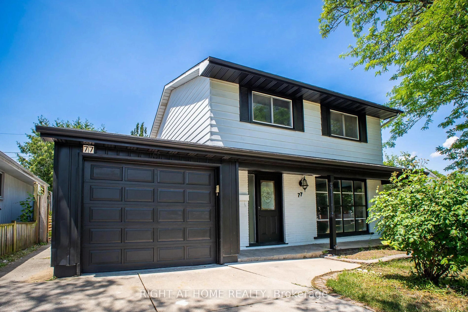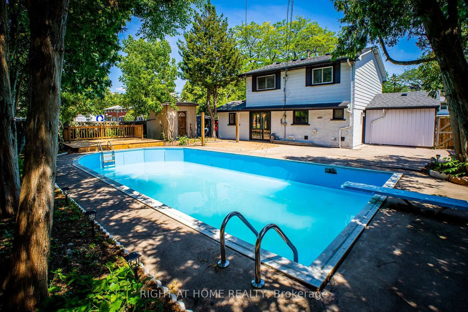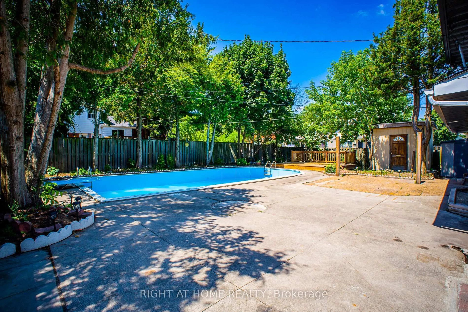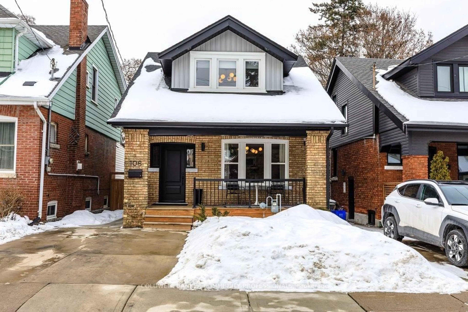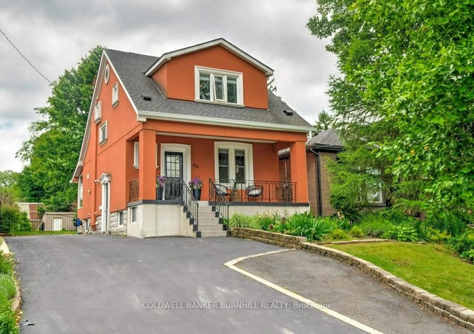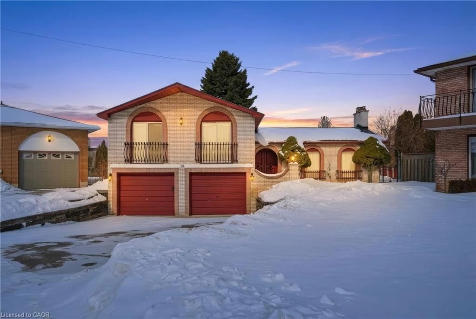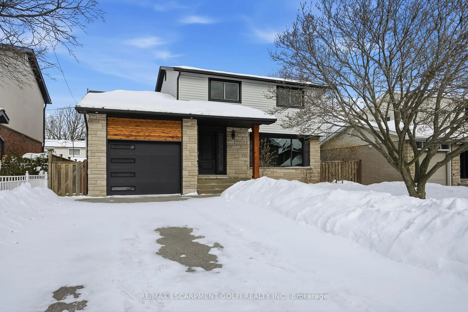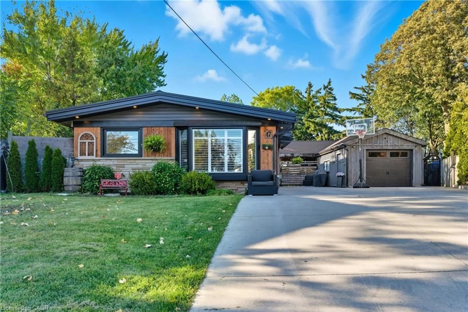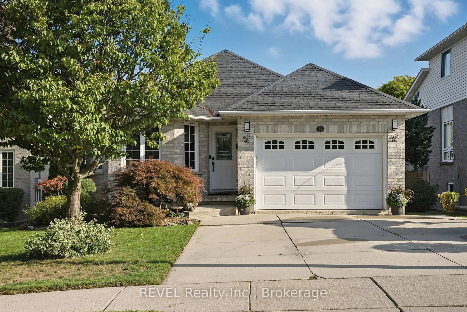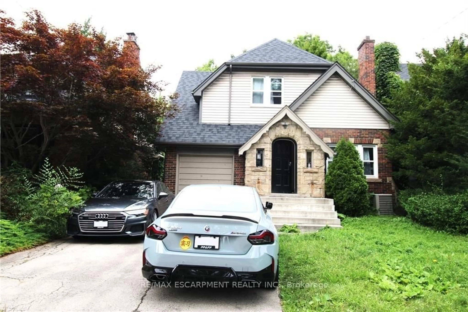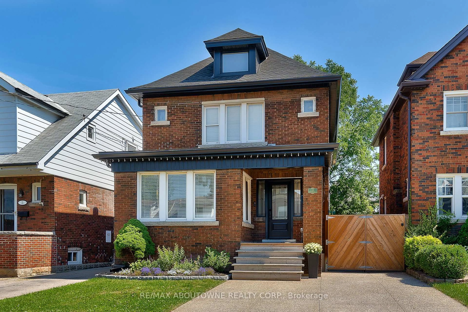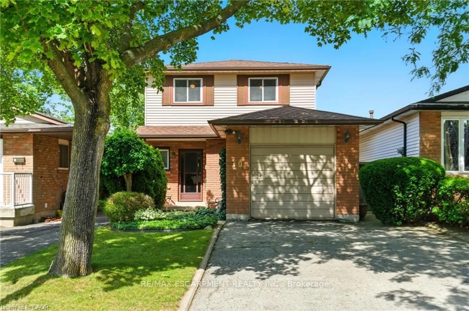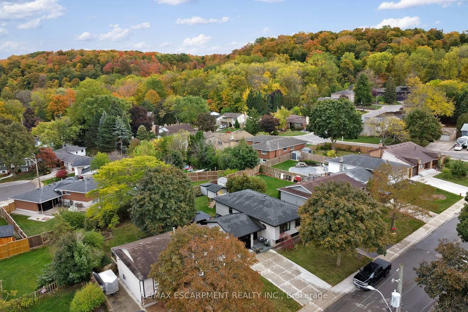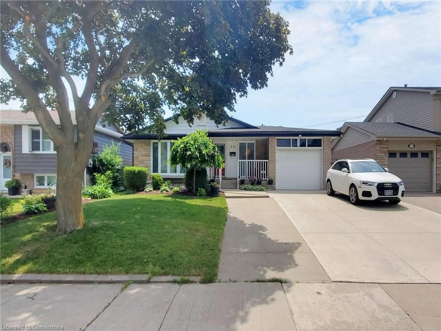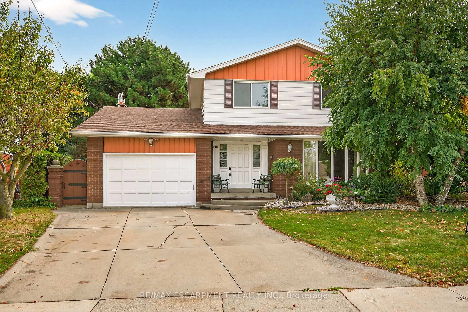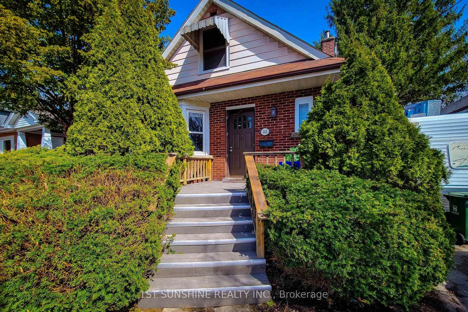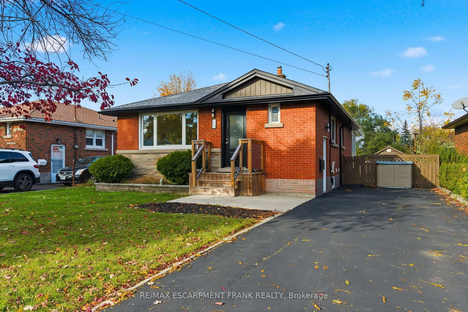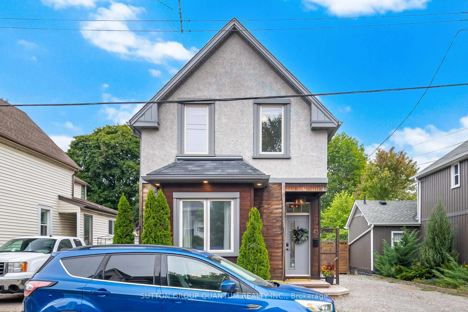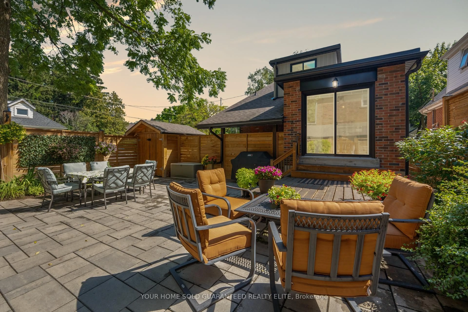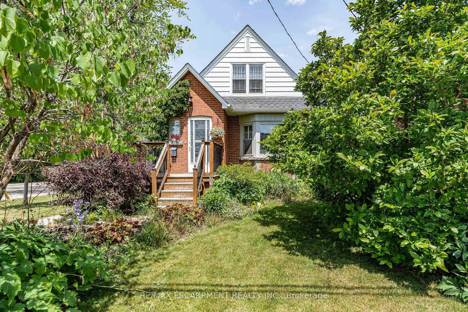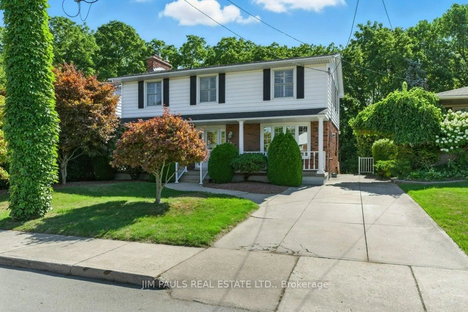Contact us about this property
Highlights
Estimated valueThis is the price Wahi expects this property to sell for.
The calculation is powered by our Instant Home Value Estimate, which uses current market and property price trends to estimate your home’s value with a 90% accuracy rate.Not available
Price/Sqft$748/sqft
Monthly cost
Open Calculator
Description
Situated on a huge premium corner lot in a highly sought-after Hamilton neighbourhood, this fully renovated, move-in ready detached home offers exceptional quality, functionality, and modern design throughout. Extensively updated from top to bottom - nearly rebuilt to the studs - the home features brand new plumbing and electrical systems, providing outstanding workmanship and long-term peace of mind.The bright and inviting main floor showcases a spacious living room highlighted by a custom wall unit and a dramatic floor-to-ceiling window that fills the space with natural light. The beautifully crafted custom kitchen is designed for both everyday living and entertaining, complete with brand new stainless steel appliances, a stunning marble-look island, and a walkout to the private backyard retreat. Elegant hardwood flooring flows seamlessly throughout, creating a cohesive and contemporary aesthetic.The upper level offers three well-appointed bedrooms, including a spa-inspired primary ensuite finished with luxurious marble slabs and a deep soaker tub - the perfect space to unwind.The fully finished basement provides exceptional versatility, featuring two additional bedrooms, a separate entrance, and rough-in for a second laundry, making it ideal for extended family living or potential income opportunities.Step outside to your private backyard oasis, complete with a brand new deck, sparkling pool, and two storage sheds - perfect for entertaining and outdoor enjoyment. Furnace and hot water tank are owned.Conveniently located close to schools, parks, shopping, and everyday amenities, this turnkey property delivers quality craftsmanship, comfort, and flexibility - an outstanding opportunity not to be missed.
Property Details
Interior
Features
Main Floor
Dining
4.78 x 3.56Picture Window / Laminate / Walk-Out
Living
4.02 x 6.09Bay Window / Laminate
Kitchen
3.87 x 3.65Centre Island / Walk-Out / Stainless Steel Appl
Exterior
Features
Parking
Garage spaces 1
Garage type Attached
Other parking spaces 4
Total parking spaces 5
Property History
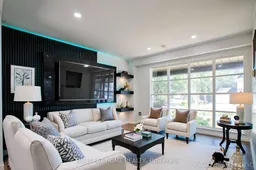 30
30