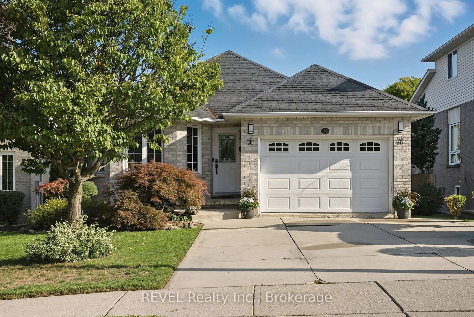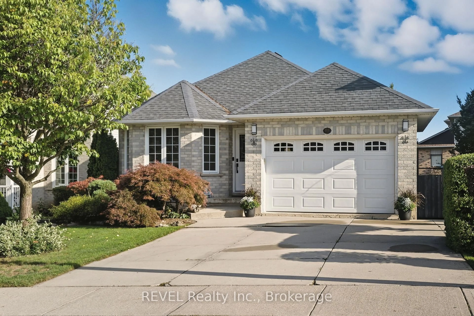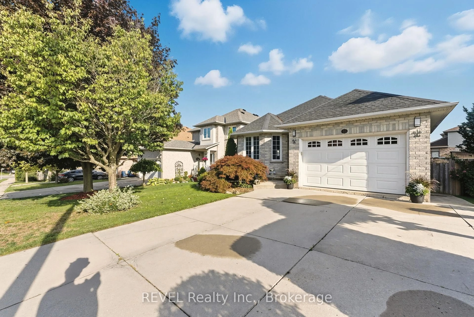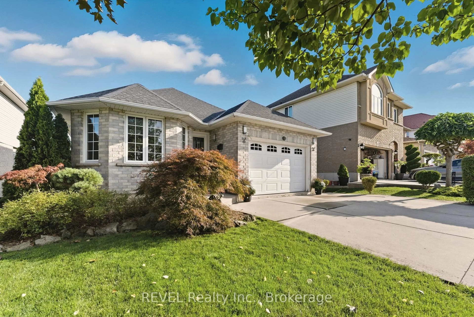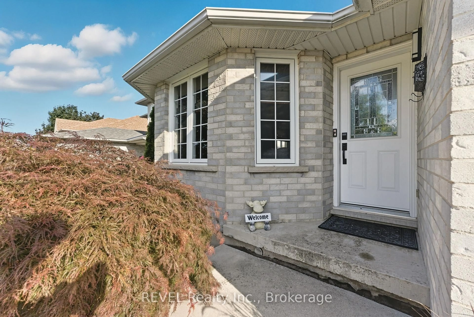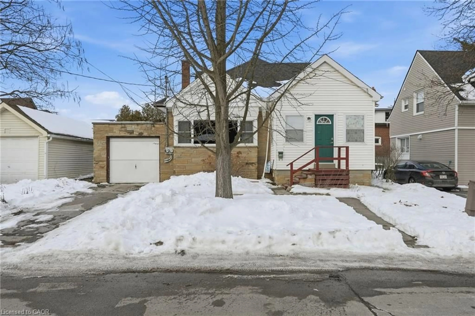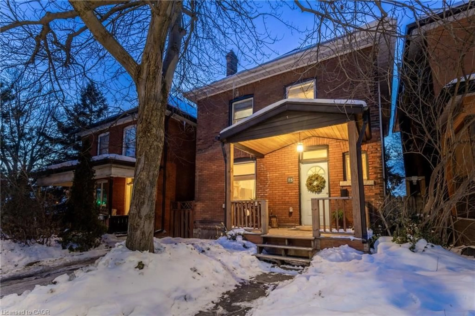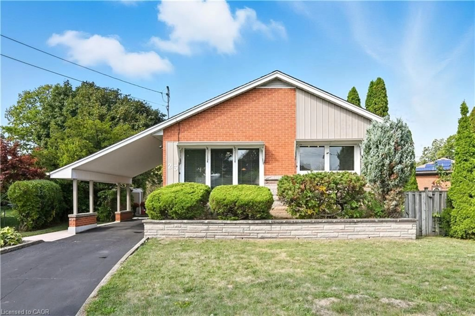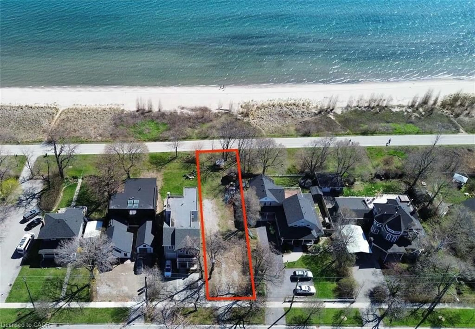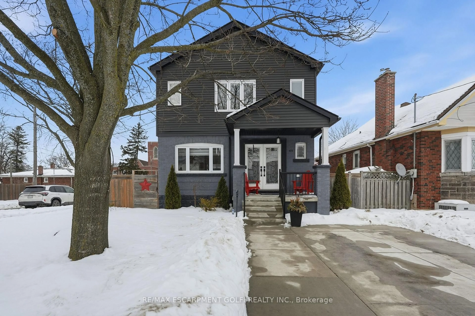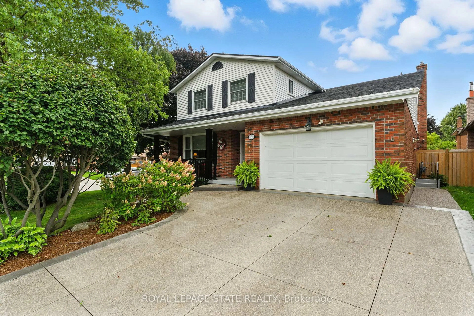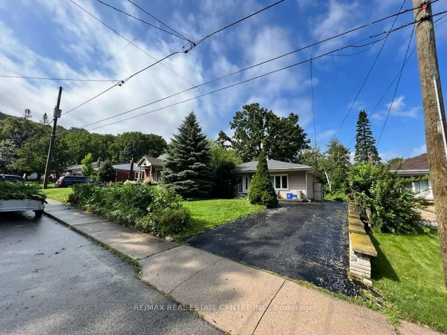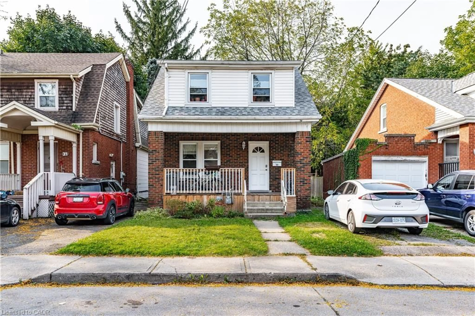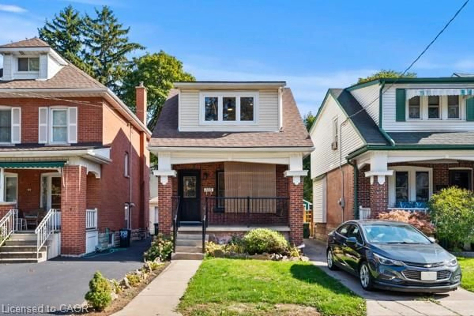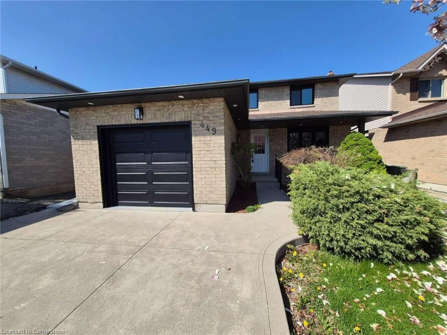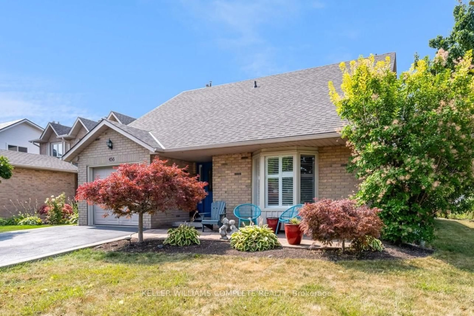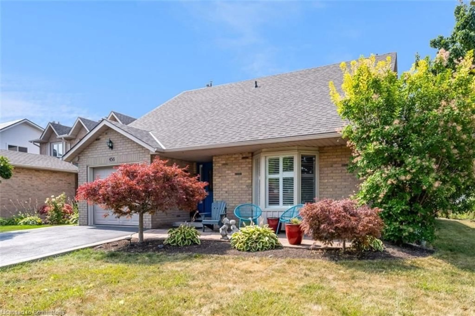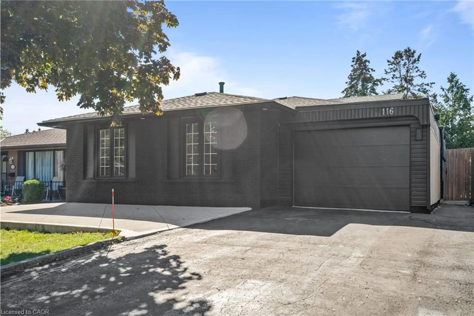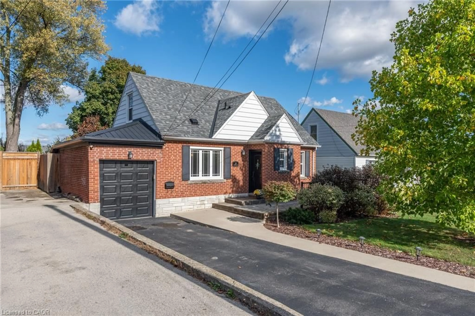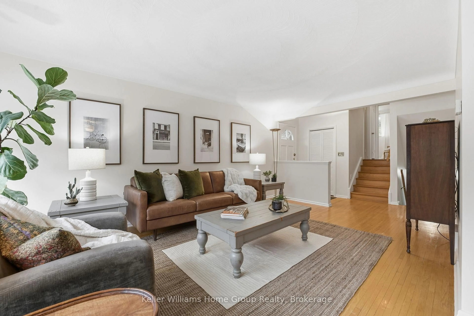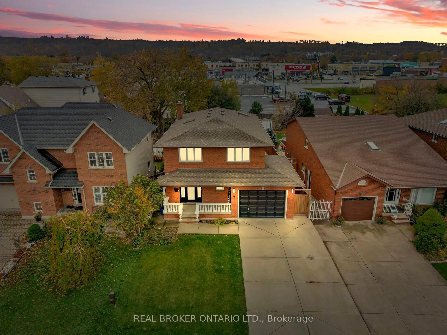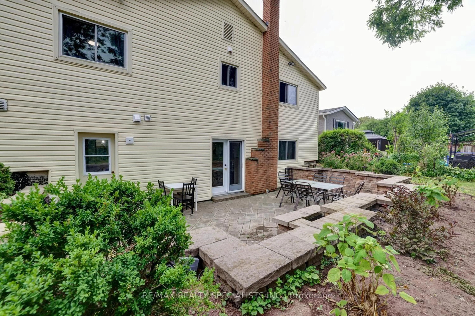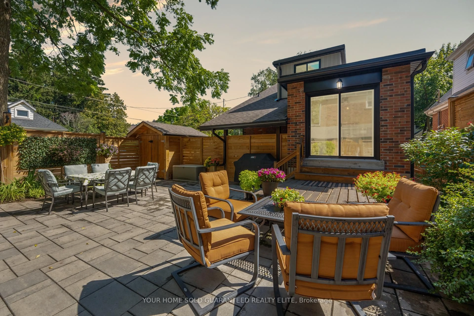11 Supreme Dr, Hamilton, Ontario L8W 3V1
Contact us about this property
Highlights
Estimated valueThis is the price Wahi expects this property to sell for.
The calculation is powered by our Instant Home Value Estimate, which uses current market and property price trends to estimate your home’s value with a 90% accuracy rate.Not available
Price/Sqft$673/sqft
Monthly cost
Open Calculator
Description
Welcome to this updated brick raised bungalow in Hamilton, perfectly situated close to shopping, restaurants, schools, and all amenities. Designed with comfort and functionality in mind, this home offers a versatile layout ideal for families or multi-generational living.The main floor features an open-concept living room, dining area, and kitchen with stainless steel appliances, an inviting space for everyday living and entertaining. Three spacious bedrooms and a 4-piece bathroom complete the main level, offering both convenience and style.The fully finished walk-out basement adds incredible flexibility with two additional bedrooms, a kitchenette, and patio doors that open to a covered wood deck with hot tub perfect for relaxing or hosting on warm evenings. With a separate entrance, this level can serve as a rental opportunity or an in-law suite.Additional highlights include a 1.5-car garage with concrete driveway, fresh paint, updated lighting, newer AC, and newly landscaped grounds with mature trees that enhance the outdoor appeal.Move-in ready and thoughtfully upgraded, this home delivers modern living with endless possibilities.
Property Details
Interior
Features
Exterior
Features
Parking
Garage spaces 1.5
Garage type Attached
Other parking spaces 4
Total parking spaces 5.5
Property History
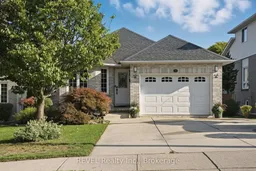 45
45
