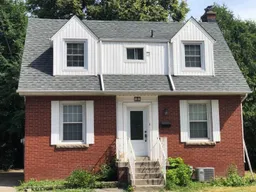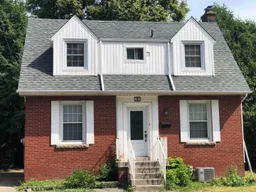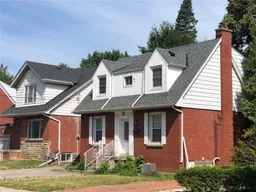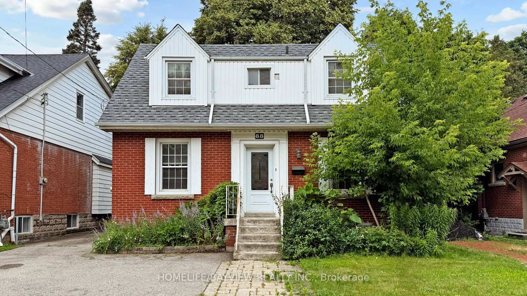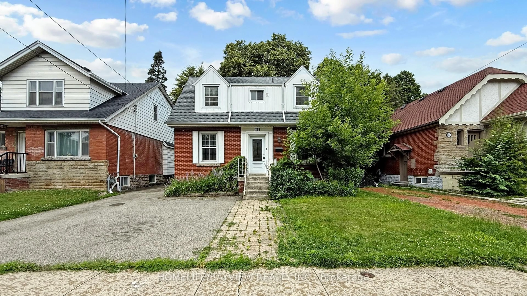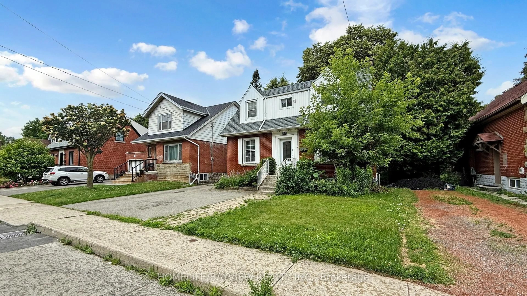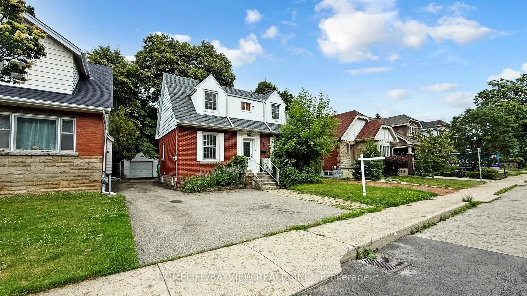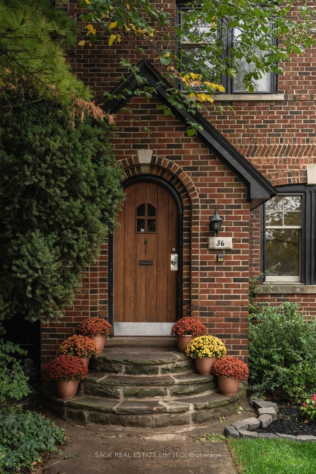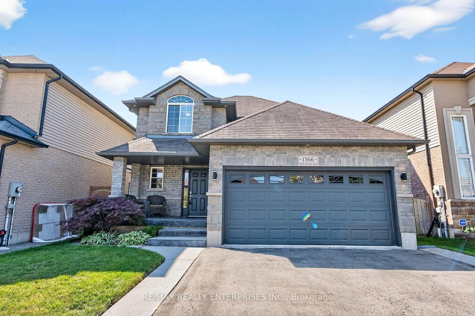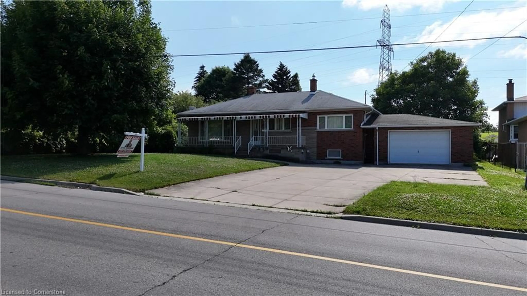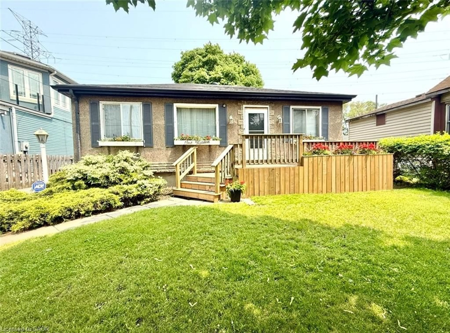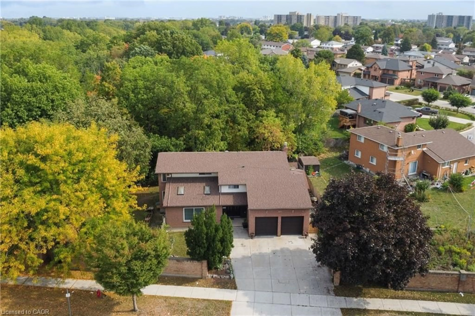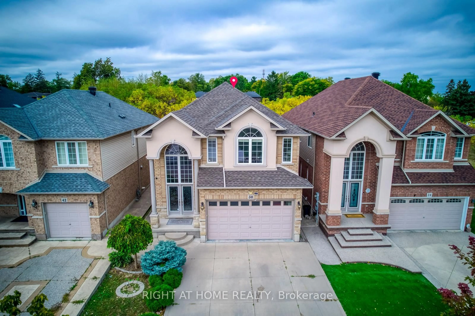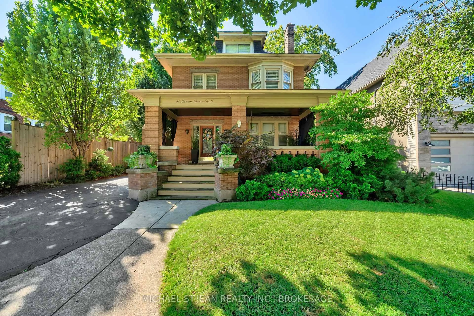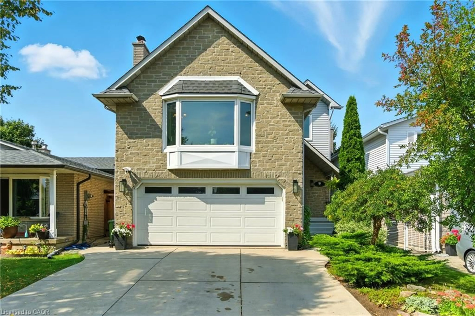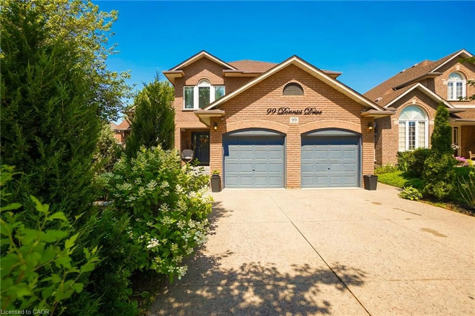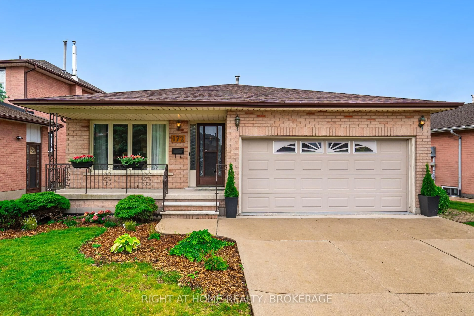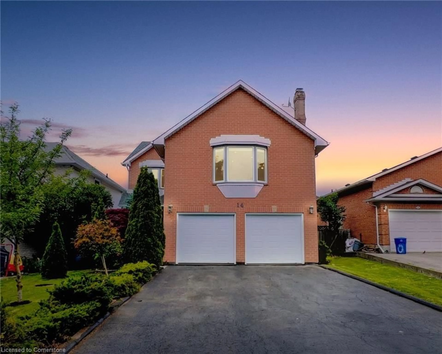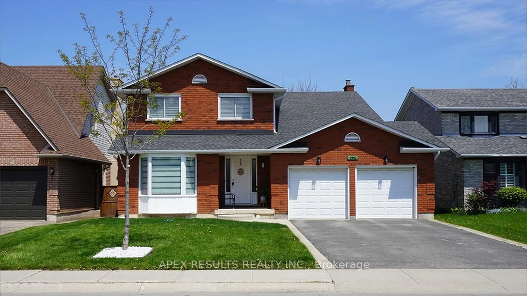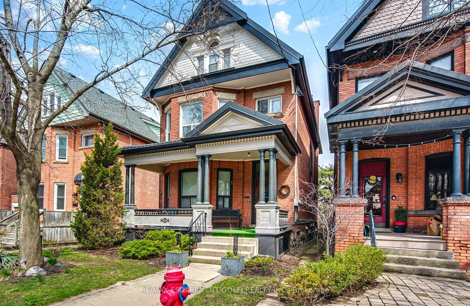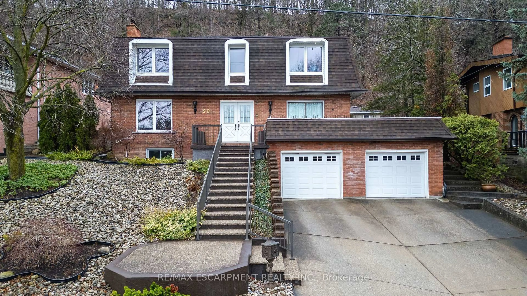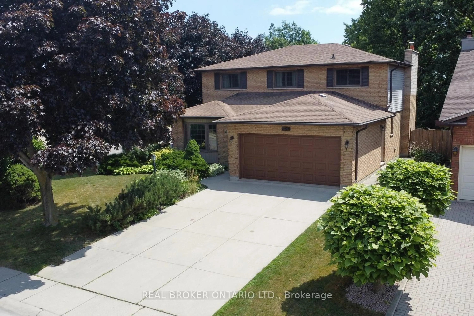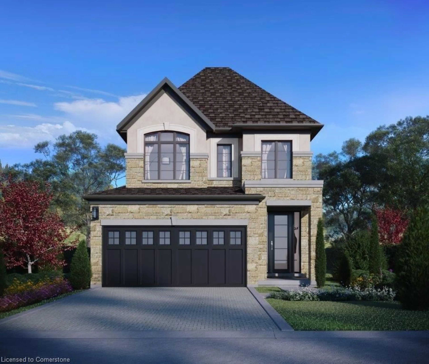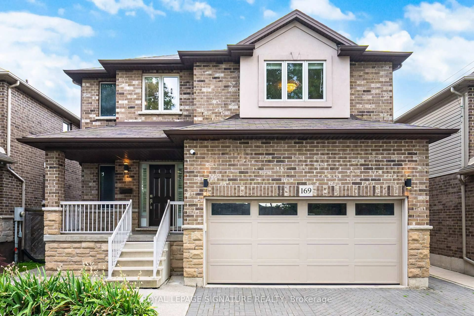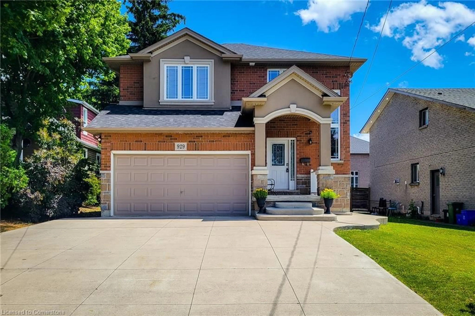88 Arkell St, Hamilton, Ontario L8S 1N7
Contact us about this property
Highlights
Estimated valueThis is the price Wahi expects this property to sell for.
The calculation is powered by our Instant Home Value Estimate, which uses current market and property price trends to estimate your home’s value with a 90% accuracy rate.Not available
Price/Sqft$709/sqft
Monthly cost
Open Calculator

Curious about what homes are selling for in this area?
Get a report on comparable homes with helpful insights and trends.
+2
Properties sold*
$800K
Median sold price*
*Based on last 30 days
Description
PRIME INVESTMENT OPPORTUNITY Exceptional income-generating property perfectly situated within walking distance of McMaster University. Whether you're a seasoned investor or exploring your first rental opportunity, this turn-key property offers unbeatable value and consistent returns.This spacious and well-maintained home boasts 6 bedrooms and 2 kitchens, thoughtfully laid out to provide privacy, comfort, and practicalityan ideal setup for student housing. The fully tenanted basement adds immediate rental income and has the potential to generate approximately $4,800/month in gross rental income for the entire property.Student renters are drawn to the unbeatable convenience and vibrant neighbourhood, ensuring a strong and consistent tenant pool year-round. Whether your'e looking to expand your real estate portfolio or secure a reliable cash-flowing investment, this property checks all the boxes. Alternatively, this Home is well Suited for Families Looking to Enter the Real Estate Market. The Home is in a Fantastic neighbourhood close to Columbia International College, Westdale Secondary School, Dalewood Middle School, and George R. Allan Elementary School. Located in a high-demand area, the property is just minutes from schools, public transit, shopping, restaurants, parks, and all essential amenities.
Property Details
Interior
Features
Main Floor
Dining
19.33 x 5.9hardwood floor / Combined W/Living / O/Looks Backyard
Kitchen
2.77 x 2.63Ceramic Floor / Backsplash / O/Looks Backyard
4th Br
3.2 x 3.0hardwood floor / Window / Closet
Living
19.33 x 5.9hardwood floor / Combined W/Dining / Fireplace
Exterior
Features
Parking
Garage spaces 1
Garage type Detached
Other parking spaces 4
Total parking spaces 5
Property History
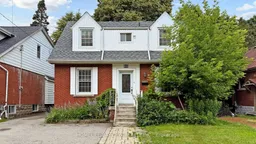 50
50