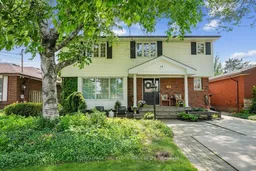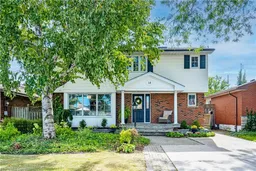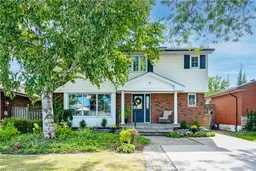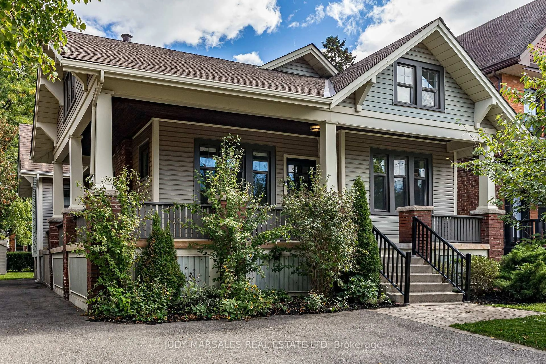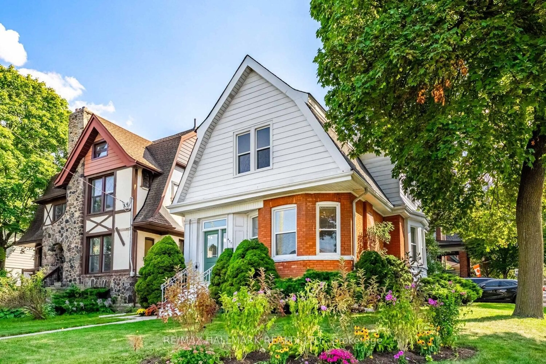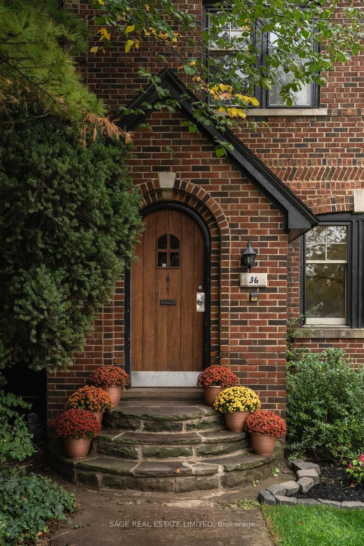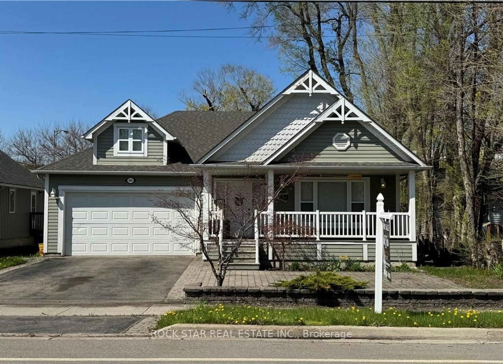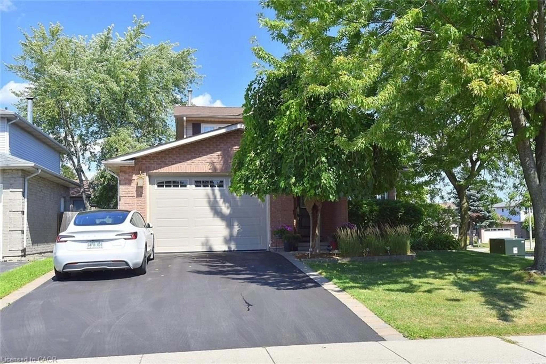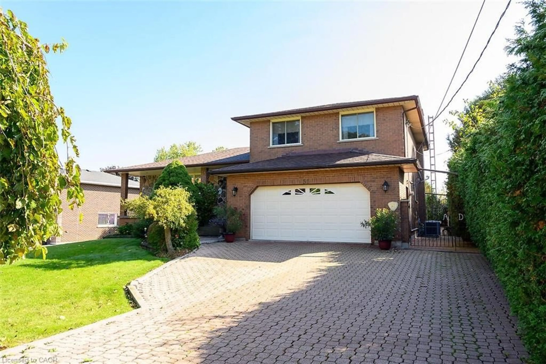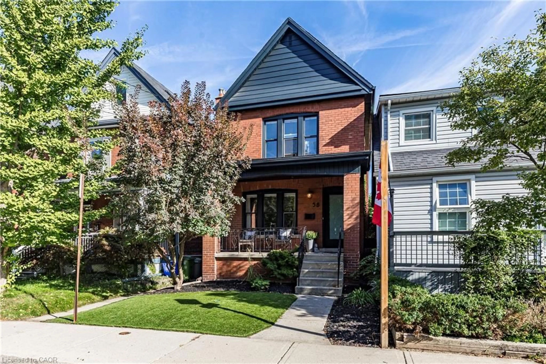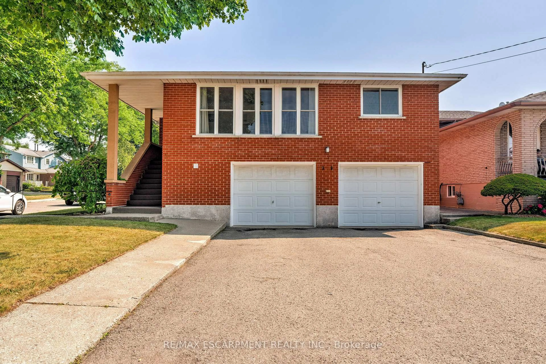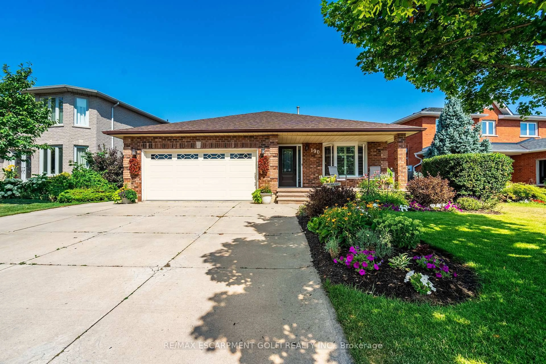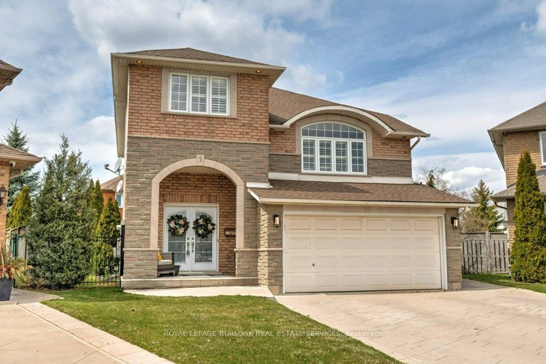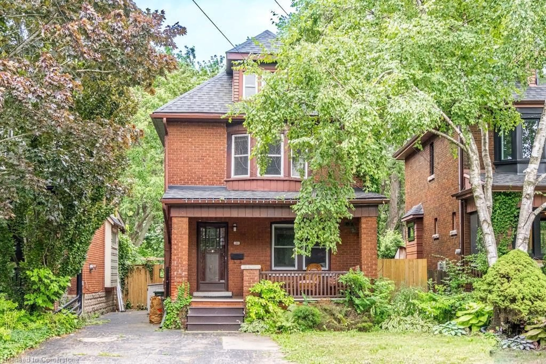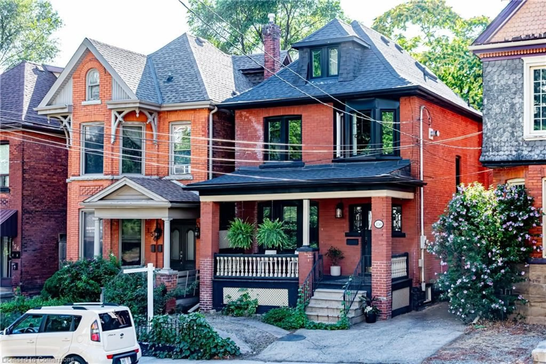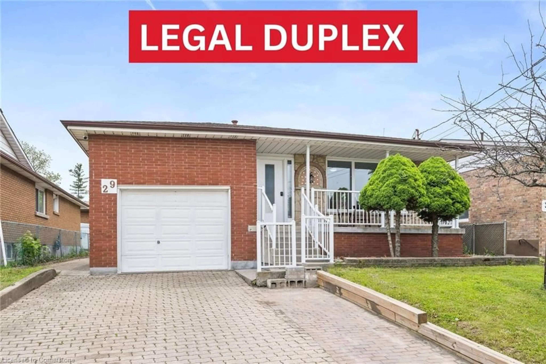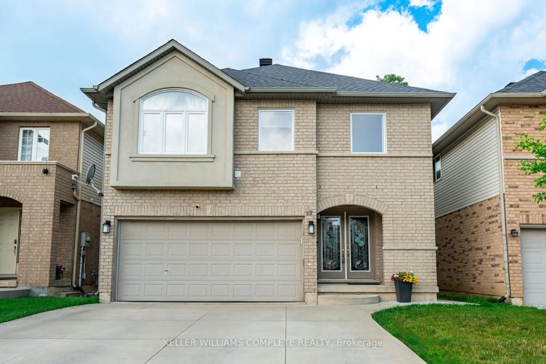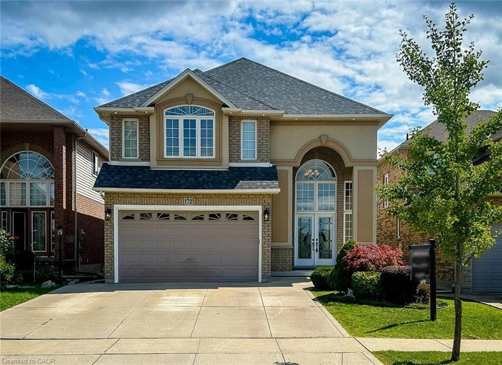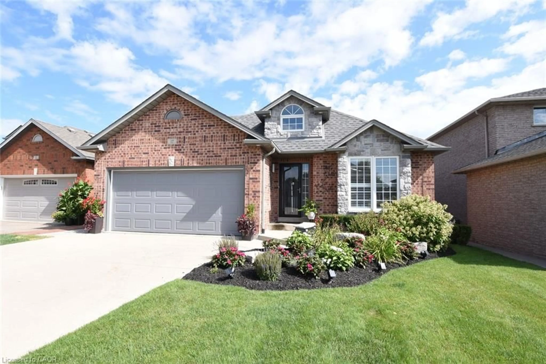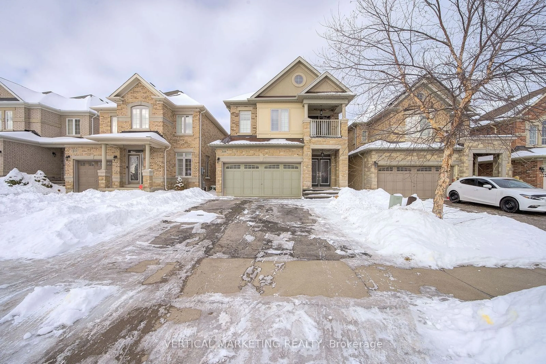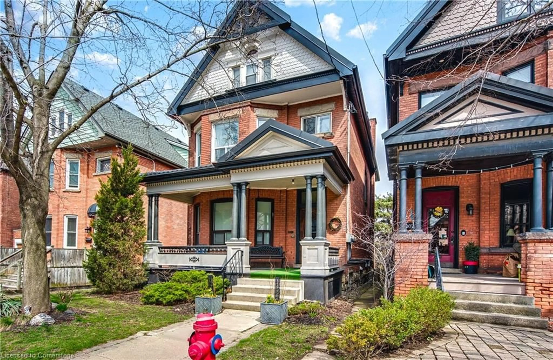Meticulously renovated! 2,800 sq ft home + finished basement is a dream. 3 bdrms, 3 bthrms, & backyard w/ inground pool. Charming curb appeal w/ perennial gardens & covered front porch. Open-concept layout w/ 7 wide plank light hardwoods, custom wainscoting, smooth ceilings & LED potlights. Welcoming entryway w/ elegant wainscoting. Living room w/ a large window & formal dining room offers the perfect setting for gatherings. Stylish family room w/ built-ins, skylight & gas FP, all connected to the kitchen. Incredible NEW kitchen w/ extended white soft-closing cabinetry, pots & pan drawers, under valance lighting, quartz countertops & backsplash, breakfast bar & massive island w/ farmers sink & gold-tone hardware! GE Café appl. w/ smart home connection incl fridge/freezer w/ hot & cold water dispenser, 36 6 burner gas stove & dishwasher. Custom hood fan, 2 appliance garages, wine rack & pantry. Expansive eat-in w/ direct access to landscaped garden. 4 pc bathroom & main-floor laundry room. Upstairs, the primary suite offers custom millwork, upgraded lighting, walk-in closet w/ barn door & a luxurious ensuite. 4 pc ensuite incl. custom vanity, double sinks, porcelain tiles & gold trim/hardware. Two additional spacious bedrooms w/ double closets. Main bthrm w/ a freestanding soaker tub, glass shower, double vanity w/ quartz counters, wall sconces, LED mirrors, black accents/hardware. Lower level w/ laminate floors, potlights, recreation room & versatile built-in space w/ built-ins. No shortage of storage. Backyard retreat w/ inground pool, deck & patio. Surrounded by landscaping. Situated in a well-established area among tree-lined streets. Peaceful community atmosphere & strong sense of neighbourliness. Easy access to parks/trails incl. Bayfront Park & Pier 4 Park, shopping, grocery stores, & dining options nearby. Transit access is a short walk away & straightforward access to Highways. This home is overflowing with luxury!
Inclusions: All window covers & light fixtures, GE Cafe series w/ smart home connection incl 36" 6 burner gas stove, fridge/freezer( hot/cold water dispenser), dishwasher, washer & dryer. Built-ins, TV bracket. Pool equipment. Basement fridge (as-is).
