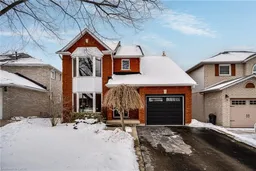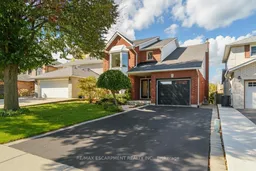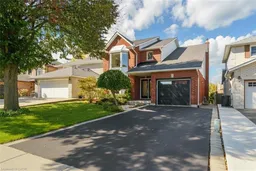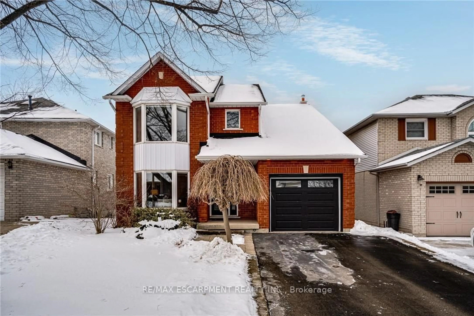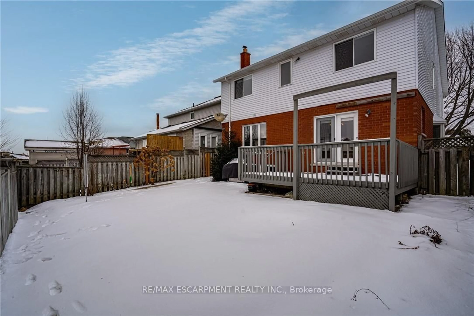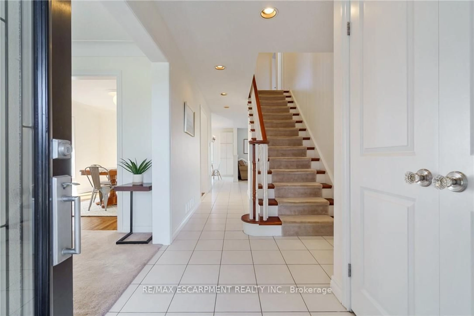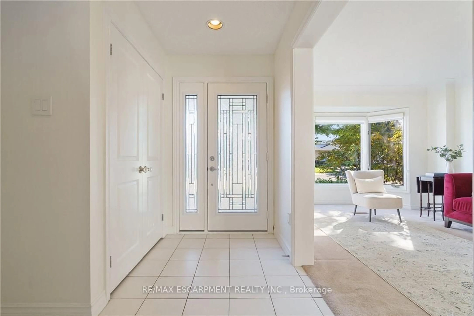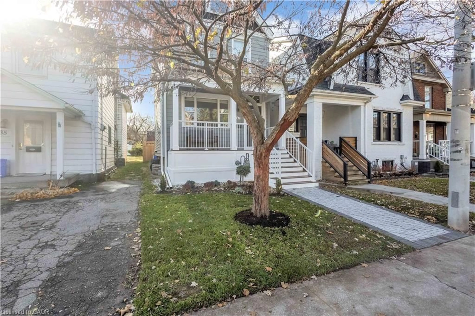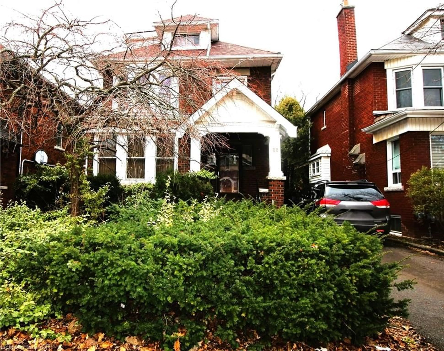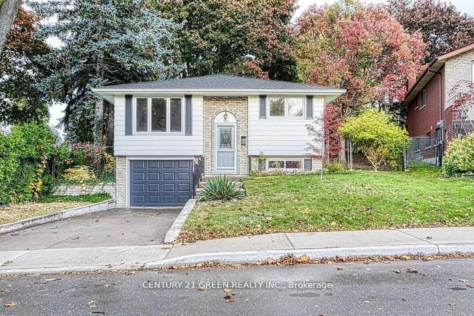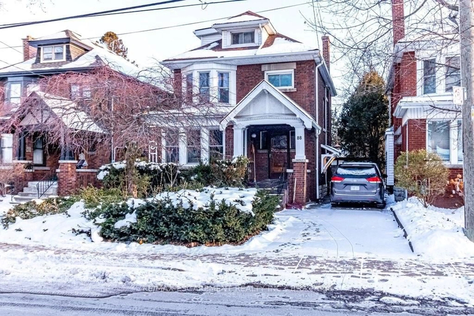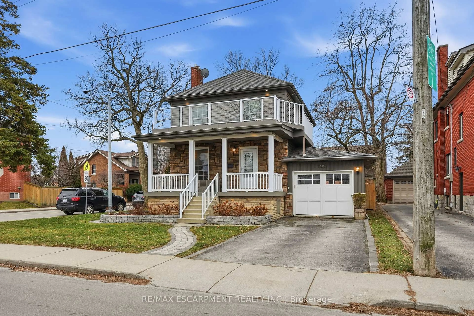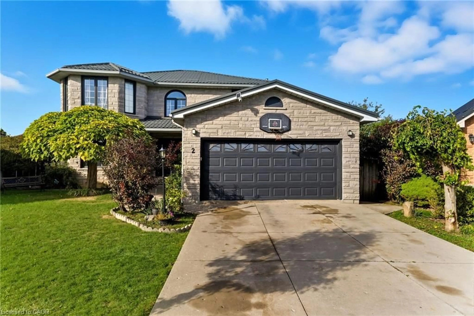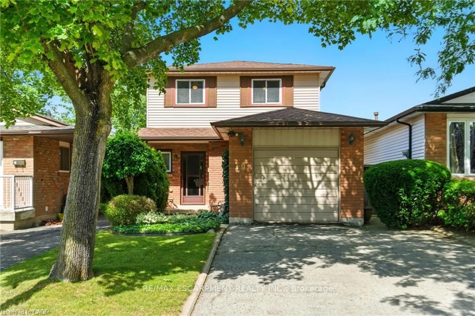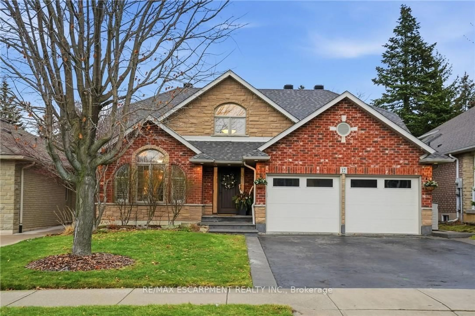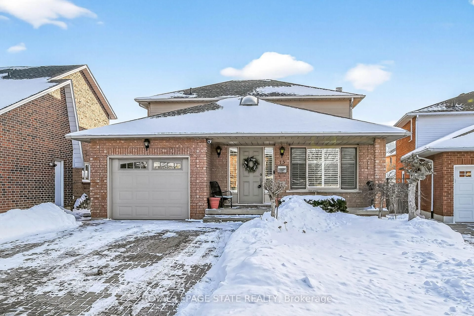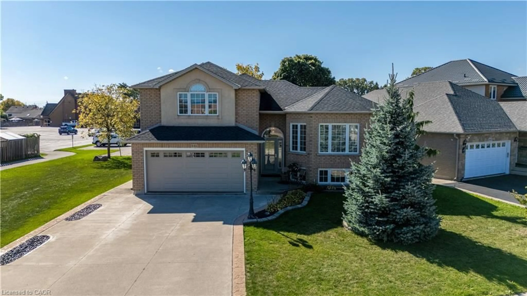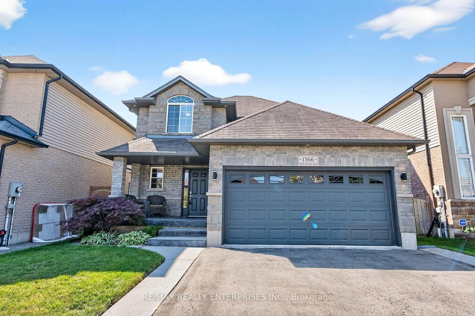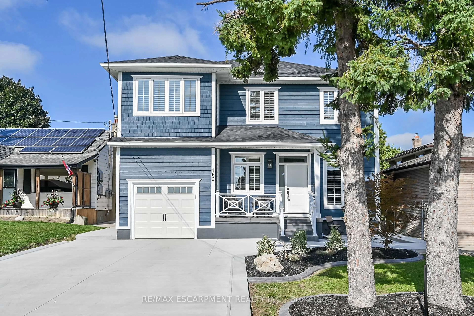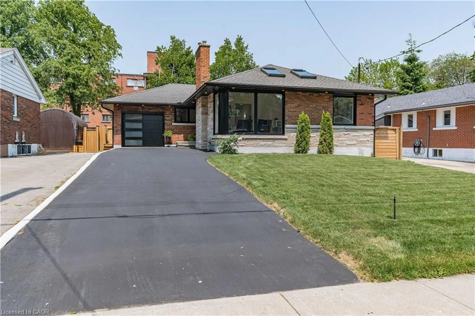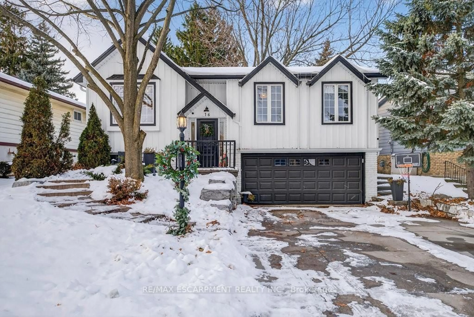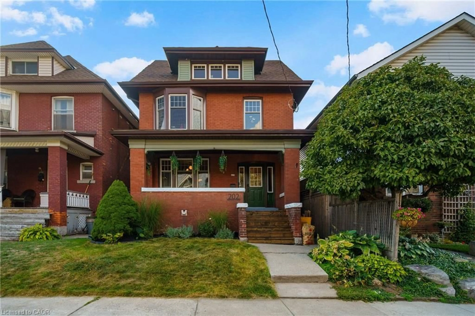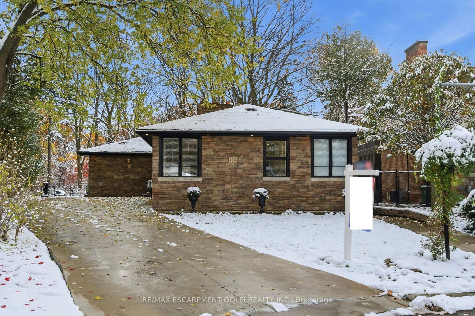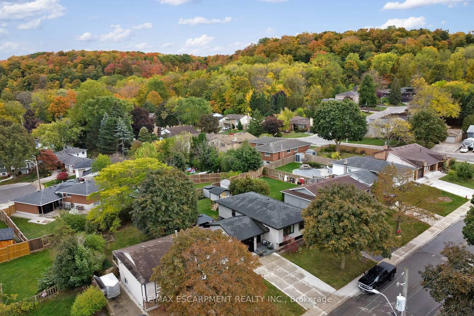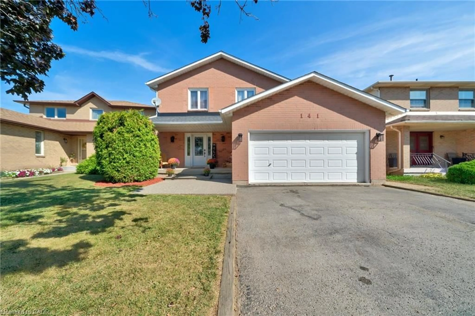43 Glenayr St, Hamilton, Ontario L9C 7J2
Contact us about this property
Highlights
Estimated valueThis is the price Wahi expects this property to sell for.
The calculation is powered by our Instant Home Value Estimate, which uses current market and property price trends to estimate your home’s value with a 90% accuracy rate.Not available
Price/Sqft$422/sqft
Monthly cost
Open Calculator
Description
Tucked into one of Hamilton West Mountain's most sought-after, family-friendly neighbourhoods, this solid all-brick two-storey offers the kind of space and setting that's getting harder to find. With manicured landscaping and welcoming curb appeal, it feels like home before you even step through the door. Inside, the layout is made for real life. Sun-filled principal rooms offer plenty of space to gather, while the cozy family room with a wood-burning fireplace is perfect for movie nights and relaxed weekends. A formal dining room sets the stage for holidays and celebrations, and the main-floor laundry with inside garage access adds everyday convenience. The eat-in kitchen is well-appointed with a built-in oven, cooktop, stainless steel fridge and dishwasher, and opens directly to a 15' x 10'deck overlooking a large, fully fenced backyard - ideal for kids, pets, and summer barbecues. Upstairs, the generous primary suite features a spacious five-piece ensuite with double sinks and a bidet, creating a comfortable retreat at the end of the day. Three additional bedrooms and a full bath provide flexibility for growing families, guests, or a home office. The unfinished basement is a blank canvas ready for your vision - whether that's a rec room, gym, workshop, or additional living space. Close to top schools, parks, shopping, and everyday amenities, this is an opportunity to put down roots in a location that truly delivers.
Property Details
Interior
Features
Main Floor
Foyer
7.06 x 2.18Tile Floor
Living
4.29 x 3.33Dining
3.96 x 3.33Hardwood Floor
Kitchen
4.42 x 4.19Eat-In Kitchen / Tile Floor / W/O To Deck
Exterior
Features
Parking
Garage spaces 1
Garage type Attached
Other parking spaces 2
Total parking spaces 3
Property History
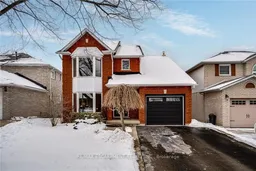 46
46