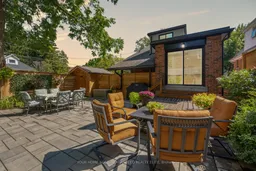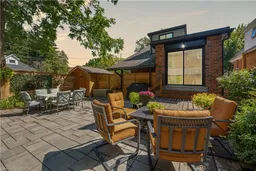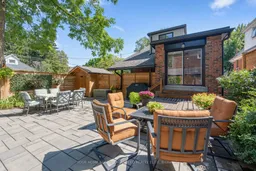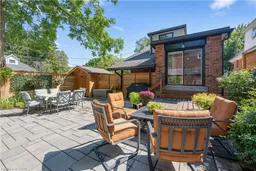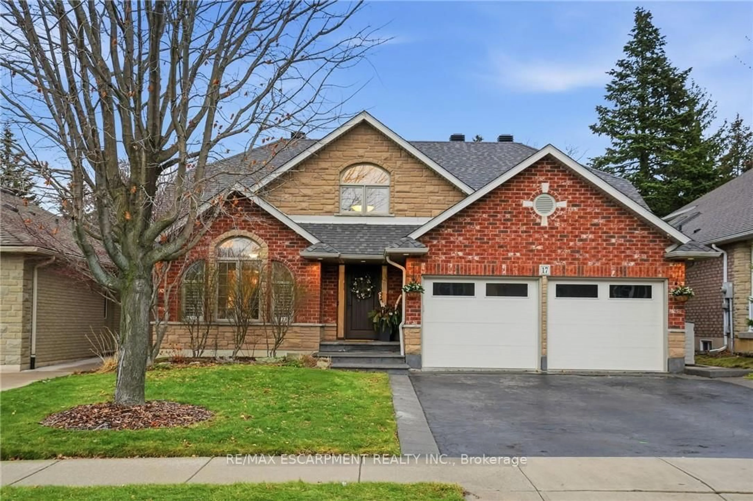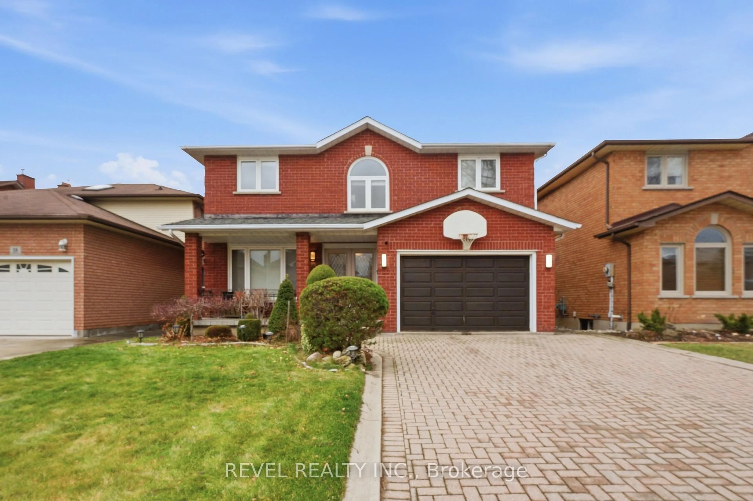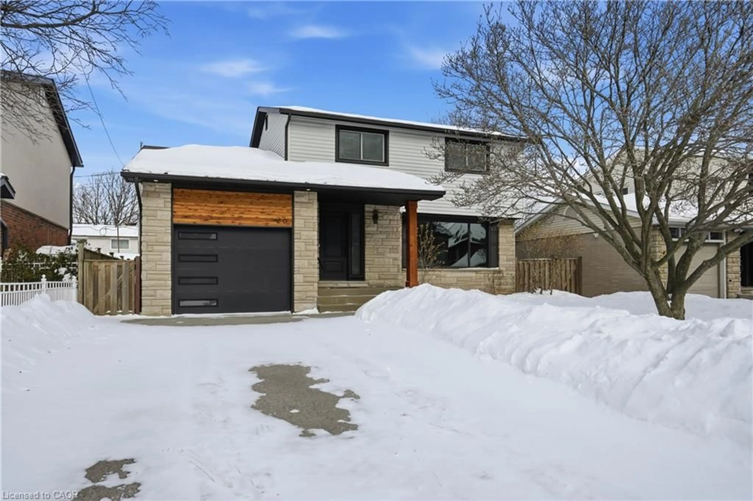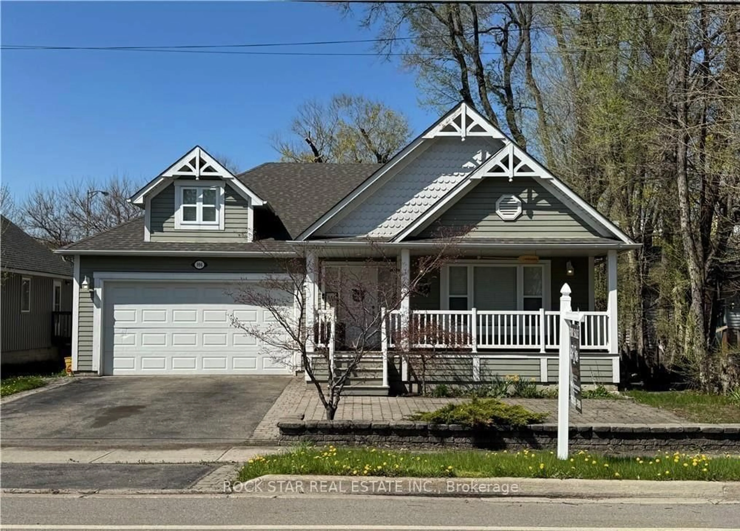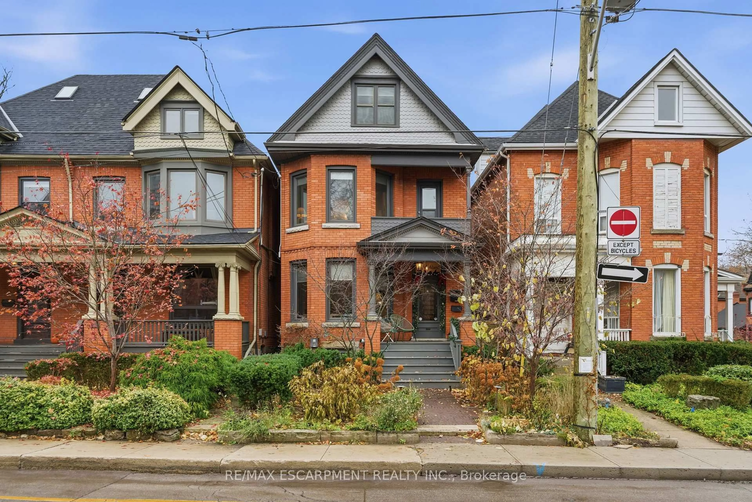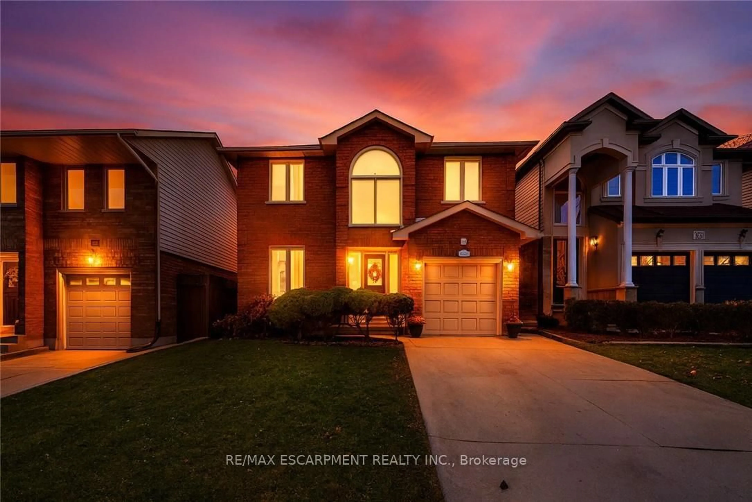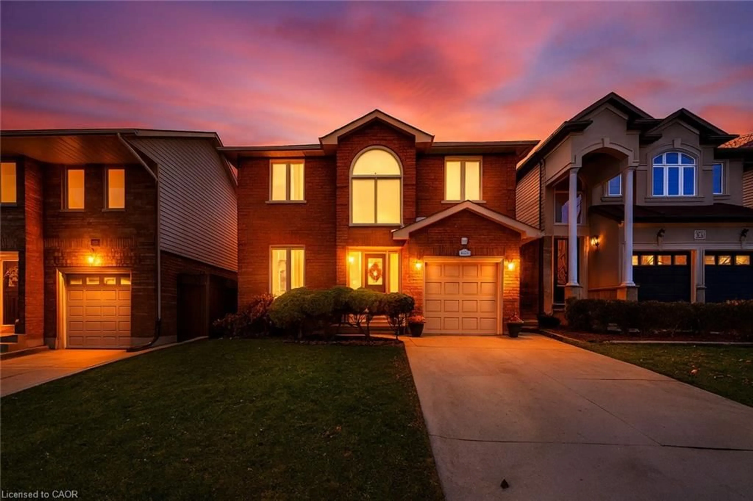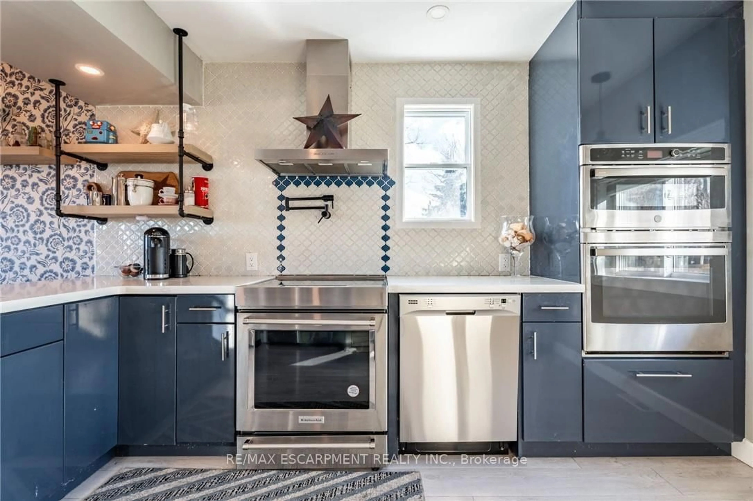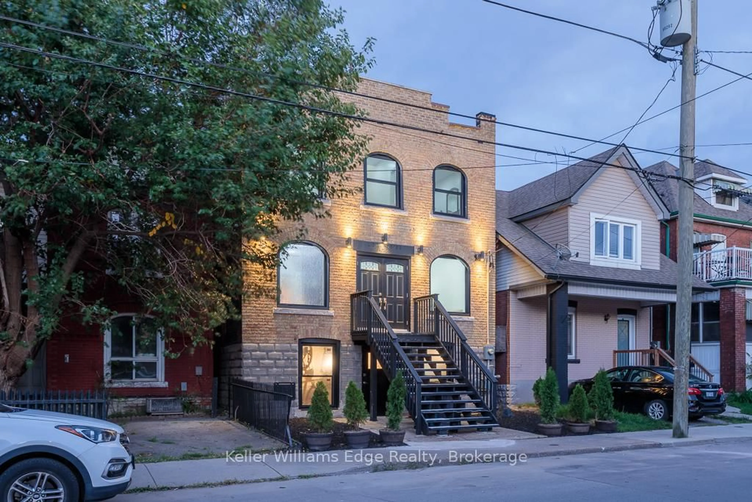CHARMINGLY RESTORED CENTURY HOME WITH FULLY SEPARATE IN-LAW SUITE AND ENDLESS POTENTIAL!Step into timeless character blended with modern luxury in this stunning, fully renovated two- storey home. Every detail was meticulously reimagined in 2020/21, preserving the original craftsmanship while adding high-end finishes for today's lifestyle. With 3+2 spacious bedrooms and 3 full bathrooms, this home is perfect for families, multi-generational living, or savvy investors seeking flexibility.The fully separate in-law suite is a rare find complete with its own entrance, utilities, laundry, and private outdoor space, providing privacy and independence for family, guests, or tenants. Upstairs, natural light floods the warm, inviting living spaces, while the chef-inspired kitchen and updated bathrooms create a sense of everyday luxury.This turn-key property sits on a beautifully landscaped corner lot with a detached garage wired for 2 EV chargers and space for 4-car parking practicality meets style. All the big-ticket upgrades are complete: roof, furnace, A/C, plumbing, and electrical, so you can simply move in and enjoy.Located just minutes from McMaster University, highway access, shops, restaurants, parks, and top-rated schools, this home has unmatched convenience and a vibrant community lifestyle. Whether you're dreaming of living upstairs while renting the basement, creating a multi-generational haven, or maximizing investment potential, the possibilities are endless. Don't miss your chance to own this beautifully restored century gem where charm, functionality, and value come together seamlessly.
Inclusions: 2x fridges, 2x stoves, 2x dishwashers, 2x washers, 2x dryers, Automatic Garage Door Opener, All Window Coverings, All Electrical Light Fixtures.
