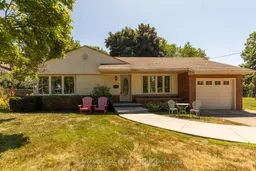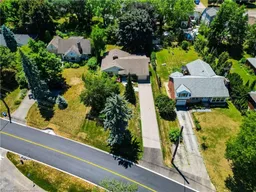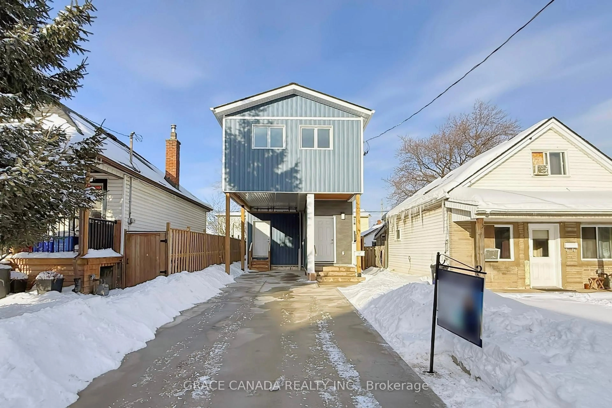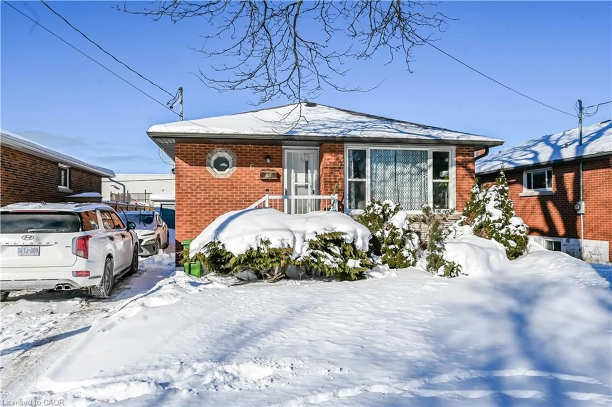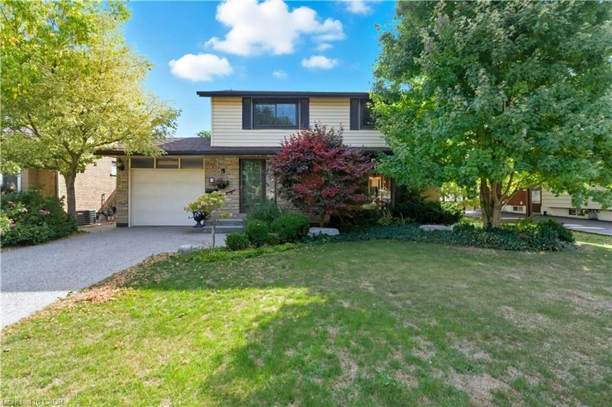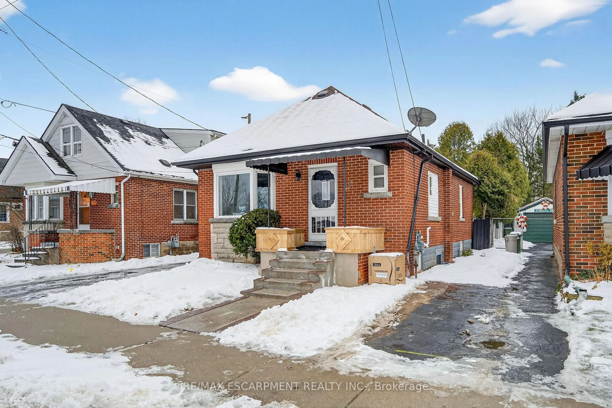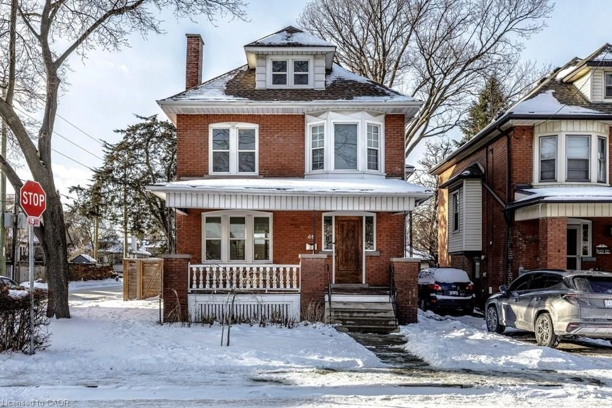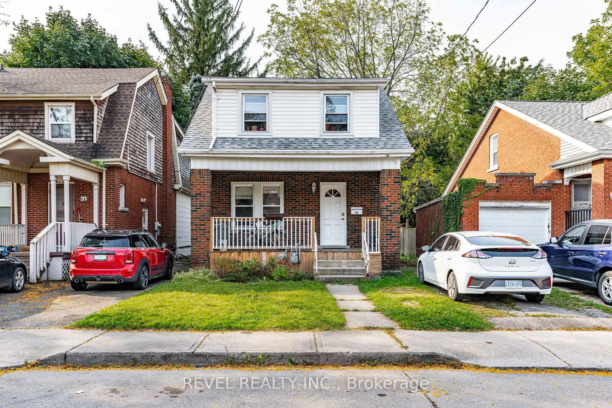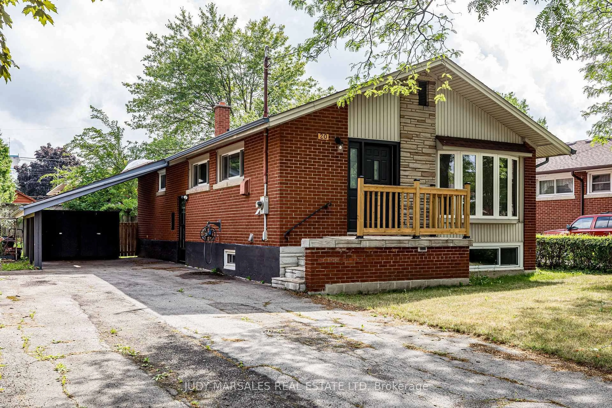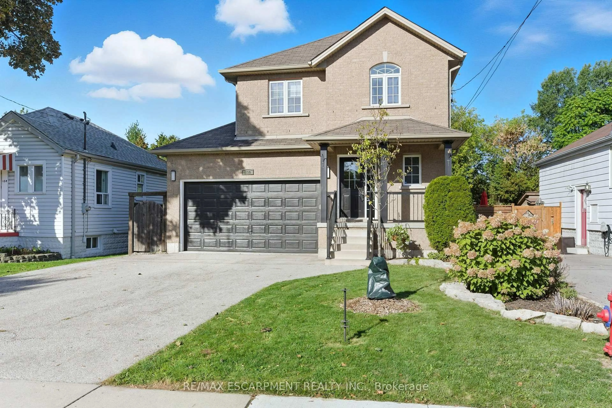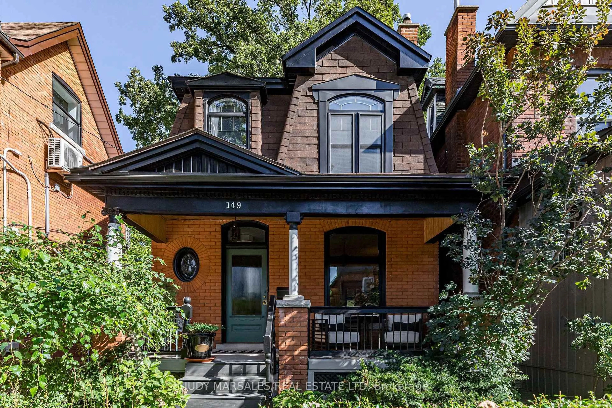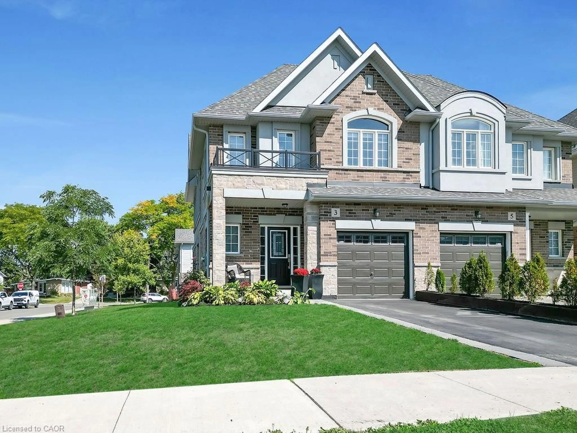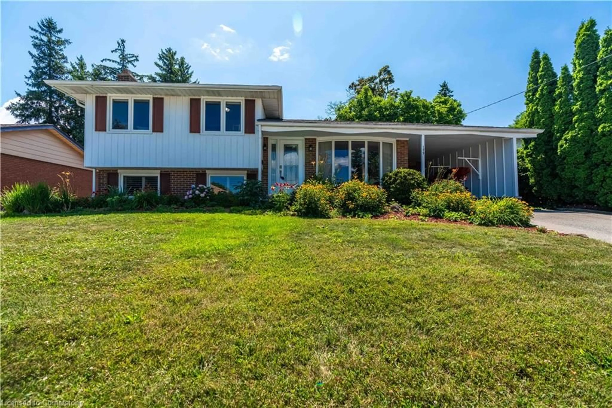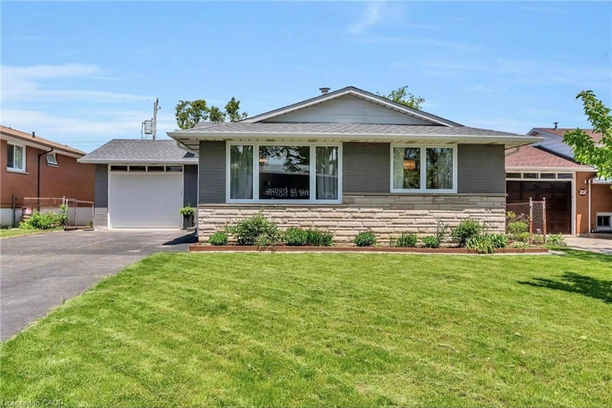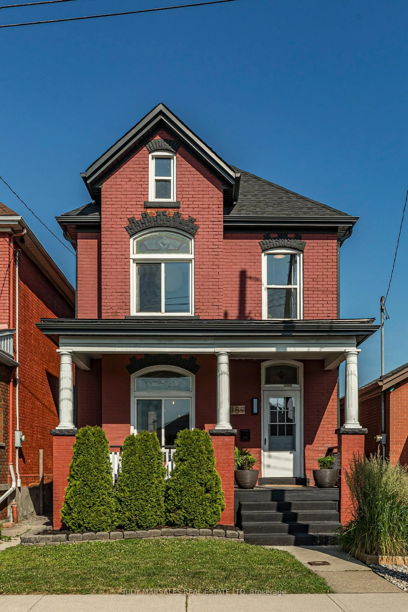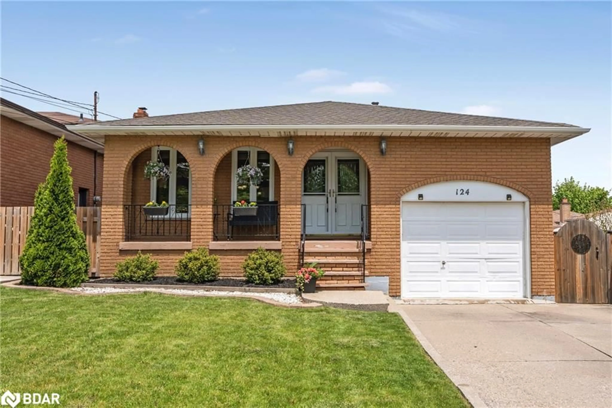Escarpment Location Endless Opportunity on One of Hamiltons Most Prestigious Streets! Ideally situated on the south side of Mountain Brow Blvd., on a coveted 75.77' x 203' lot, this property offers north-facing views over lower Hamilton and a rare opportunity to own along the escarpment brow. The deep, maturely treed backyard provides a private, serene setting with endless potential - whether you're looking to renovate, rebuild, or simply enjoy the peaceful surroundings. Direct access to the escarpment trail system at your doorstep connects you seamlessly to both the east/west Mountain and lower city. The existing solid mid-century bungalow features an attached garage, three main-level bedrooms, and a spacious, sun-filled living area perfectly positioned to take in the scenery. Located steps from scenic lookout points, hiking and biking trails, parks, schools, shopping, restaurants, and with easy highway access, this property combines natural beauty with urban convenience. With the neighborhood experiencing a wave of transition with high-quality custom homes and renovations visible, this is an exceptional opportunity for builders, renovators, investors, or families to create something truly special
Inclusions: Fridge, stove, washer, dryer, window coverings, freezer, auto garage door remote,
