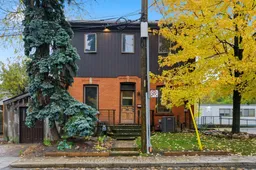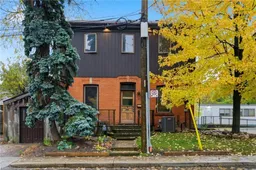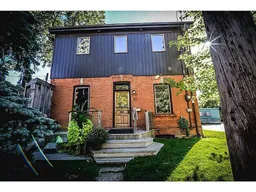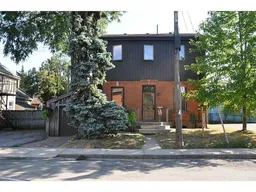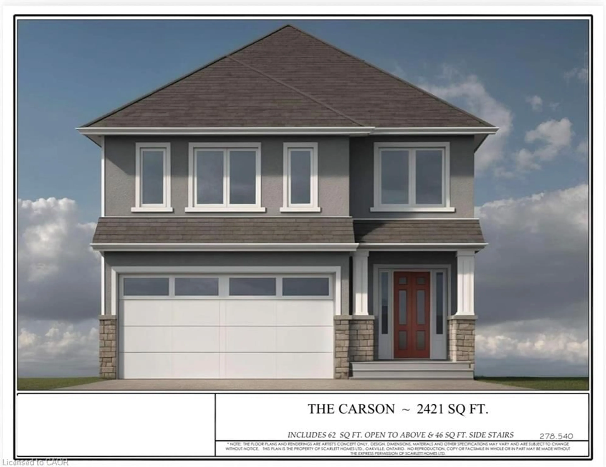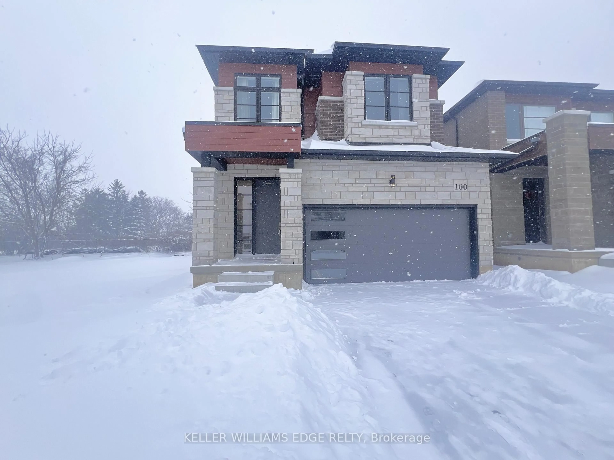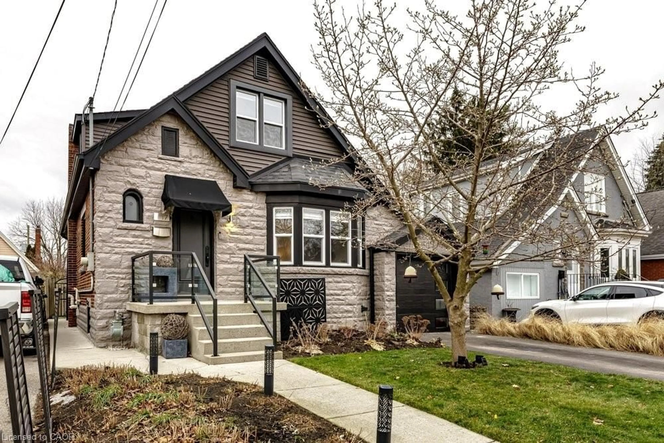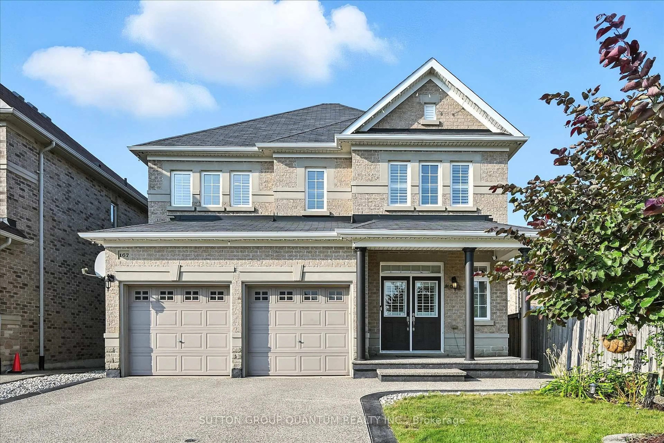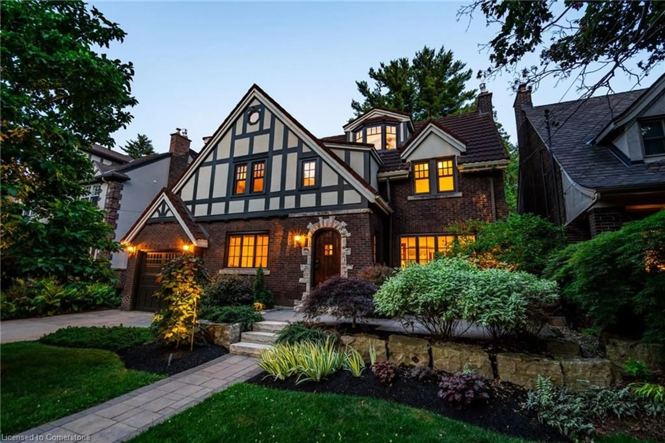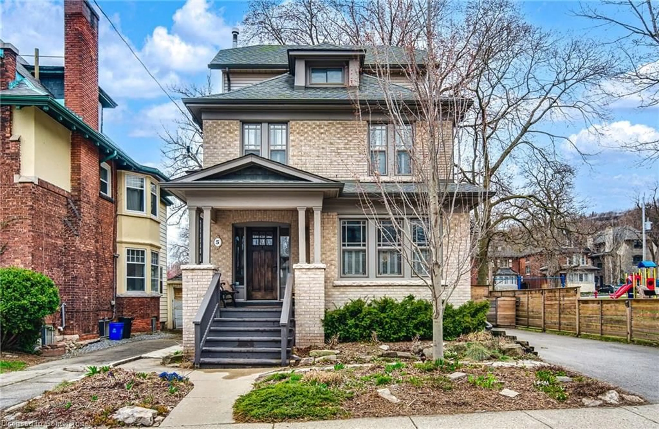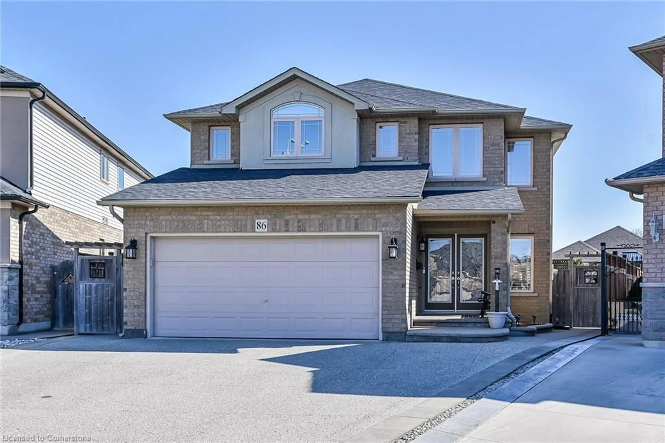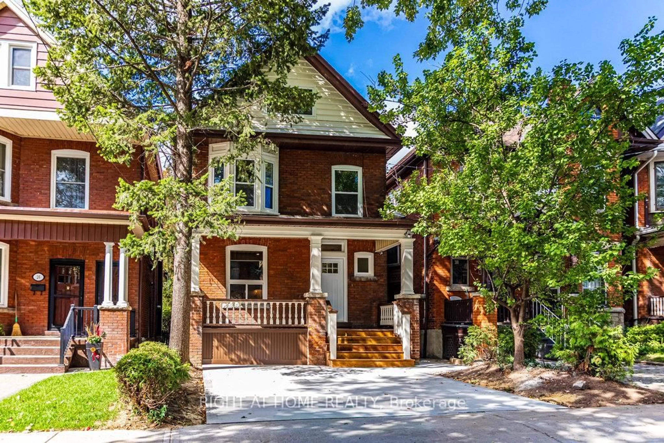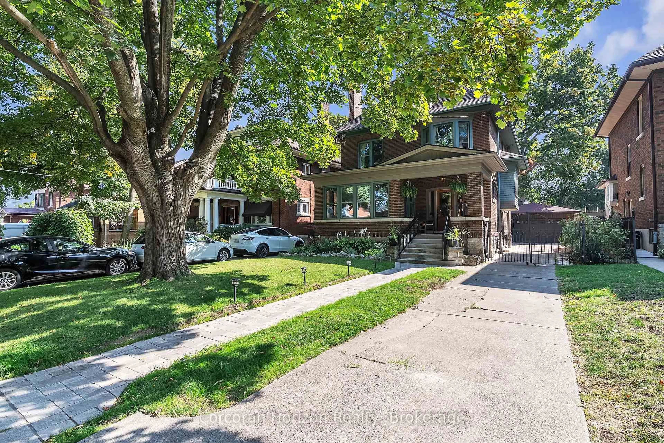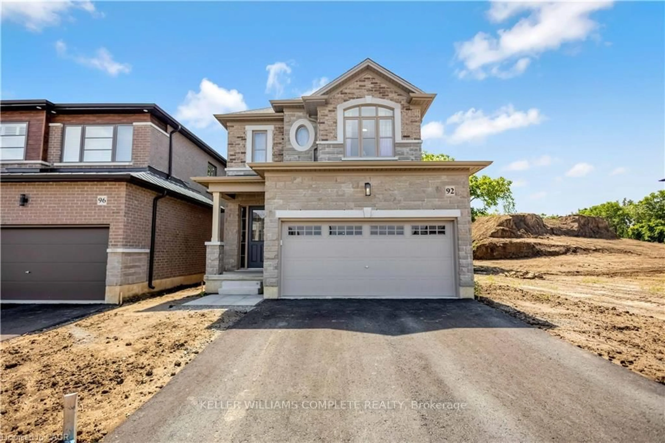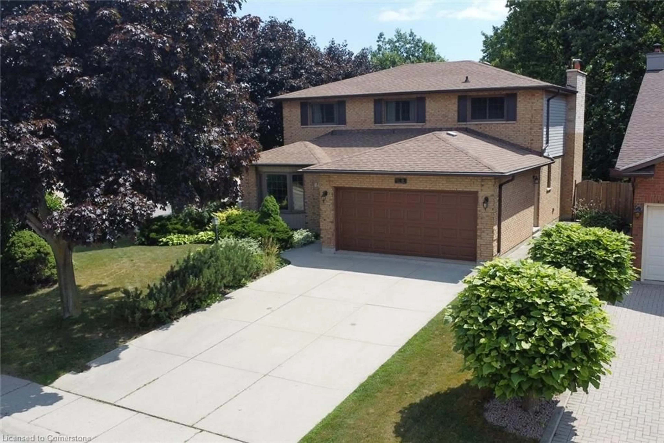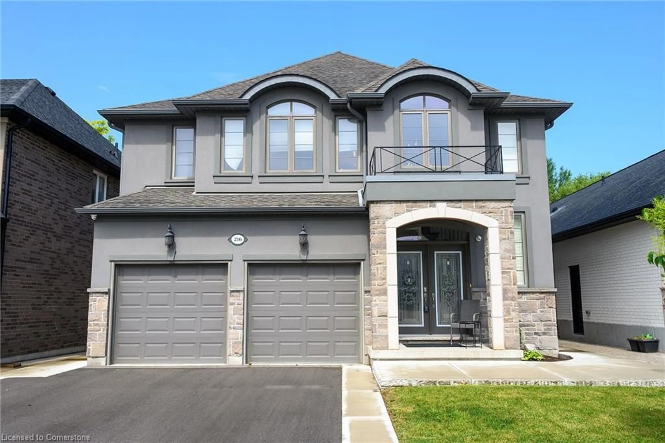Welcome to this stunning two-storey home in the highly sought-after Kirkendall neighbourhood, offering a perfect blend of character, comfort and modern elegance. Featuring three spacious bedrooms and three full bathrooms, this home boasts an open-concept main level with over 9-foot ceilings, new hardwood floors (2025) and pot lights throughout. The kitchen with a large island and loads of cabinetry flows seamlessly into the living and dining areas, ideal for entertaining. A main-level three-piece bathroom and a versatile sunroom, office or family room with a Murphy bed provide flexible living space for guests or a home office. Step outside to the large rear deck, perfect for outdoor gatherings. Upstairs, you'll find three bright bedrooms, each featuring vaulted ceilings soaring over 11 feet. The renovated ensuite showcases a one-of-a-kind vanity, adding a touch of luxury to the primary suite. Located in a vibrant, walkable community with a walk score of 95, you're just steps away from restaurants, shopping, schools and transit making this an exceptional opportunity to own a truly special home in one of the city's most desirable areas. RSA.
Inclusions: Built-in Microwave, Dishwasher, Refrigerator, Washer/Dryer Combo, Cooktop in as-is condition, Built-in Oven, Electrical Light Fixtures, Murphy Bed in Family Room.
