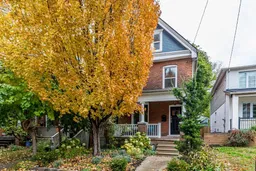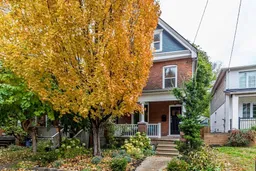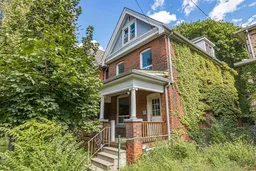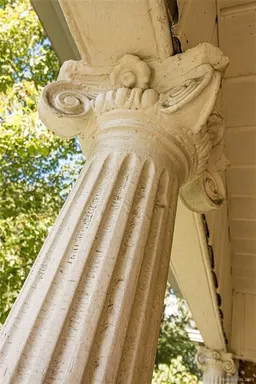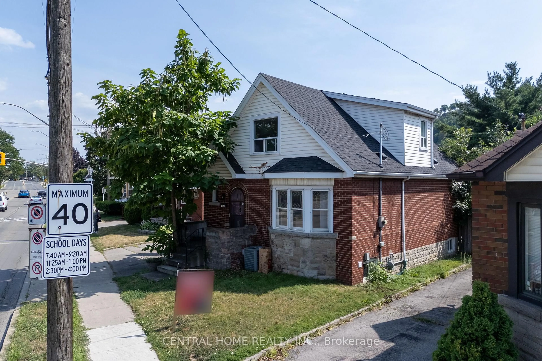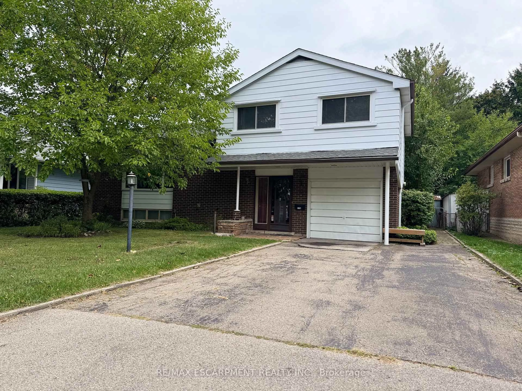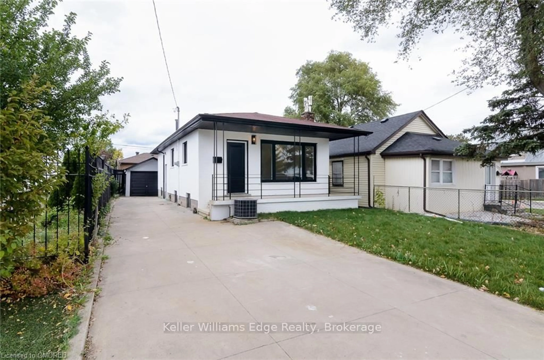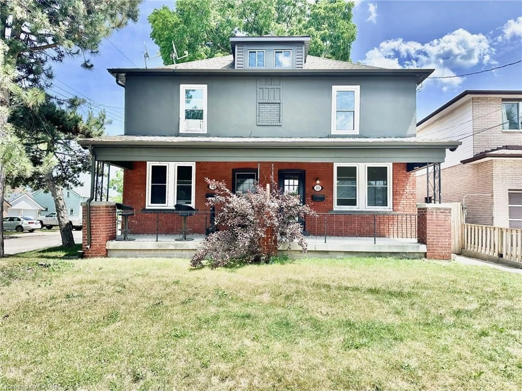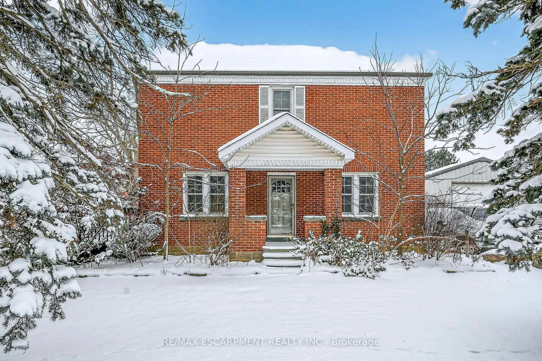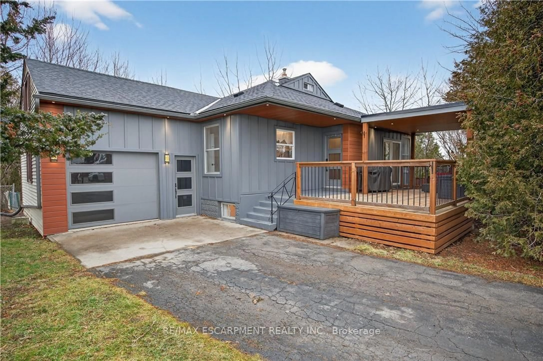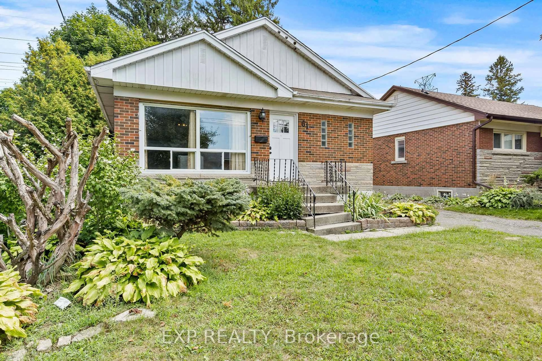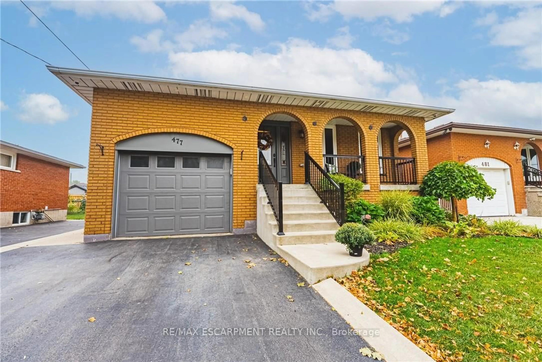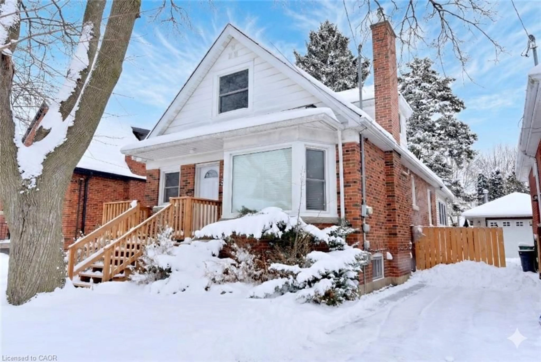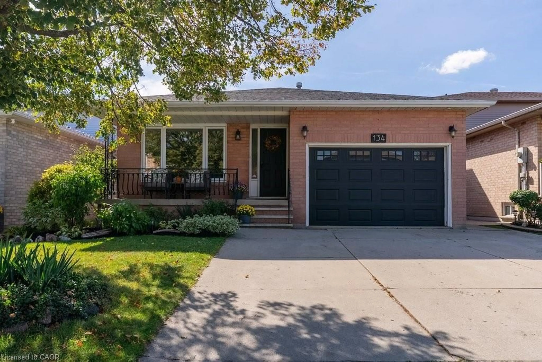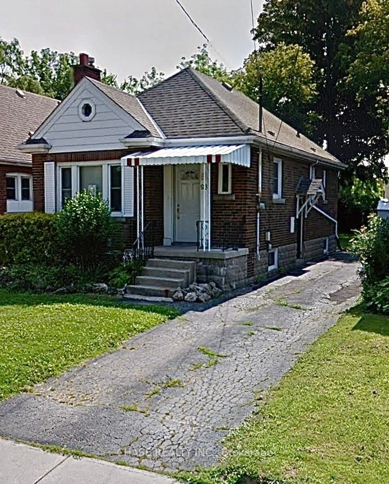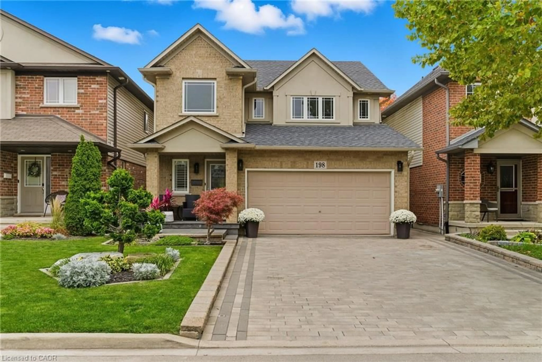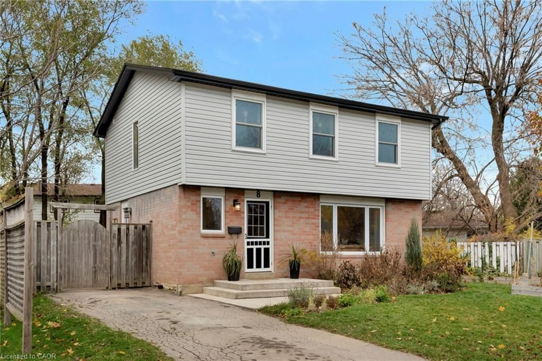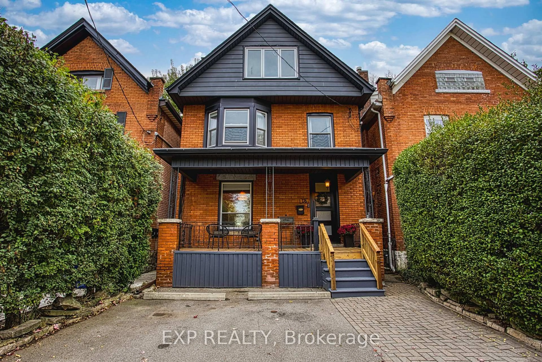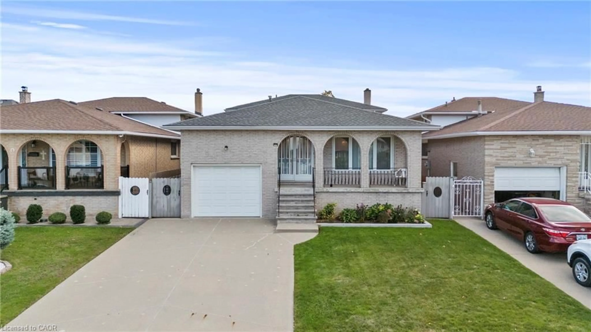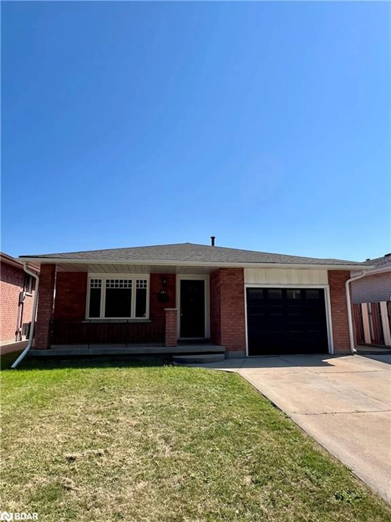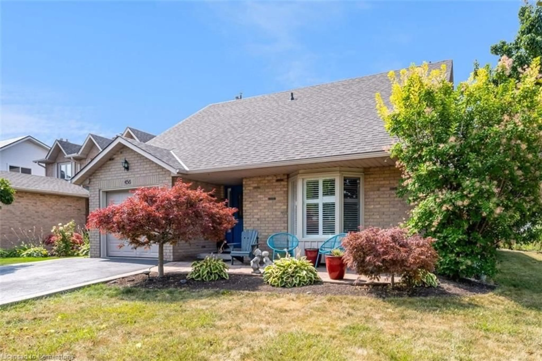Once in need of everything, this home found the right people who saw its potential-and brought it beautifully to life. This 1911 Victorian home has been completely reimagined with style, intention, and heart. Thoughtfully renovated from top to bottom, it now blends timeless character with modern elegance. Original and reclaimed features from the era have been lovingly preserved, added, and enhanced, while the reconfigured layout brings today's functionality to life - including a brand-new kitchen featuring, custom oak cabinets, quartz countertops, exposed brick wall, and a walk-in pantry, and a rear addition transformed into a practical mudroom, laundry, and powder room. The traditional living room/dining room is open for entertaining and now boasts a exquisite mantel to the gas fireplace. Upstairs find three bright bedrooms, a primary with a chic custom built-in wall of closet, and a stunning 4-piece bath with dreamy mosaic floor tile and classic finishes. A finished loft adds incredible versatility, with space for a cozy family room and a fourth bedroom or creative retreat. Step outside and you'll find a private urban oasis - beautifully landscaped with interlocking stone patio, garden bed, a full fence and gate to the rear single parking space. Mechanical updates are the cherry on top of this home that perfectly blend of heritage and modern living. This is a labour of love for you to move right into. RSA.
Inclusions: Fridge, stove, dishwasher, washer, dryer, all existing window coverings, all existing light fixtures, and all existing hooks and shelving
