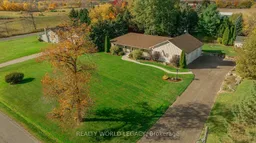Welcome Home to this gorgeous family bungalow that truly has IT ALL - a triple car garage with inside access, room for 10+ cars in the driveway, a stunning oversized back deck, and a charming front ranch-style porch. Nestled on a manageable lot, this home offers privacy and peaceful rural-living while being just minutes from everything you need - Cambridge (10 min), Brantford (15 min), Hamilton (20 min). Step inside to an open concept layout that blends comfort and functionality with high ceilings and stunning beams. A spacious kitchen, dining and living area are ideal for family living and entertaining. Convenient walk-in access from the garage into a practical mudroom with powder room and laundry! Main floor features 3 bedrooms, including a large primary with ensuite and walk-in closest. Tasteful updates and pride of ownership throughout. Head downstairs to a fully finished basement offering a large rec room with a cozy pellet stove, and two additional rooms (bedrooms or office space), plenty of storage and a space for a workshop, home gym or play room. The basement also offers a separate entrance into the garage. This property checks ALL THE BOXES - space, style and serenity, all within easy reach of city conveniences. Don't miss the chance to make this family dream bungalow yours!
Inclusions: Refrigerator, stove, dishwasher, microwave, washer, dryer, window coverings, light fixtures. (Portable generator, ride-on tractor, snow-blower, garden tools, and gazebo for deck all negotiable.)
 50
50


