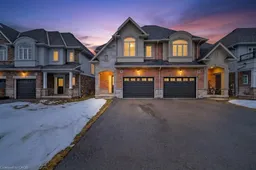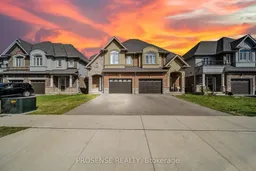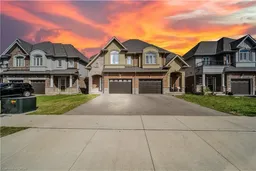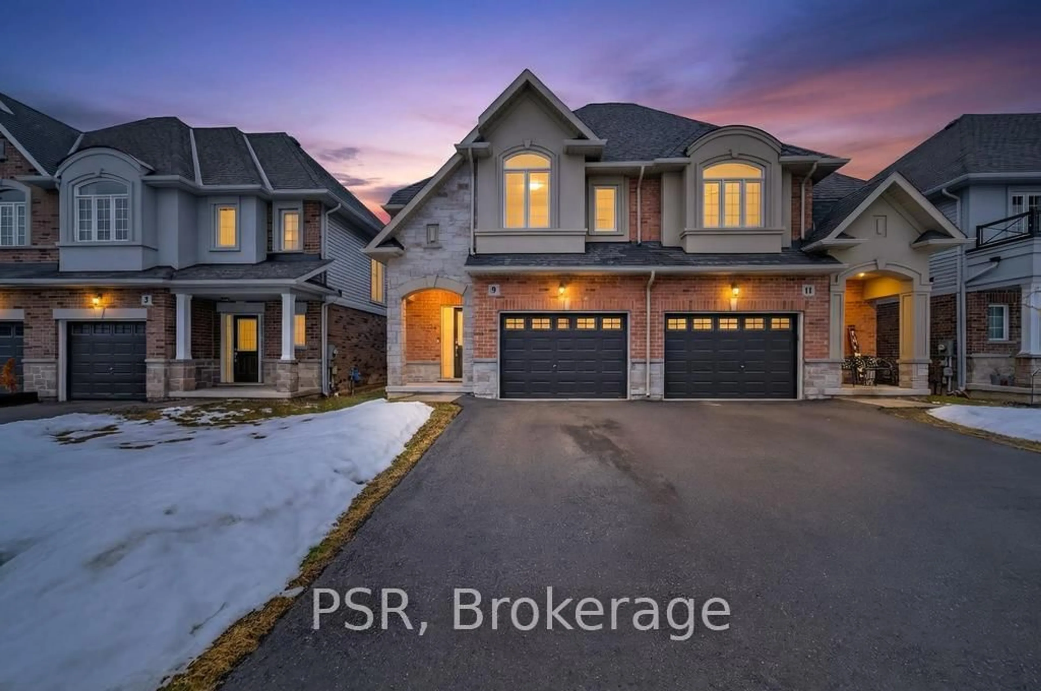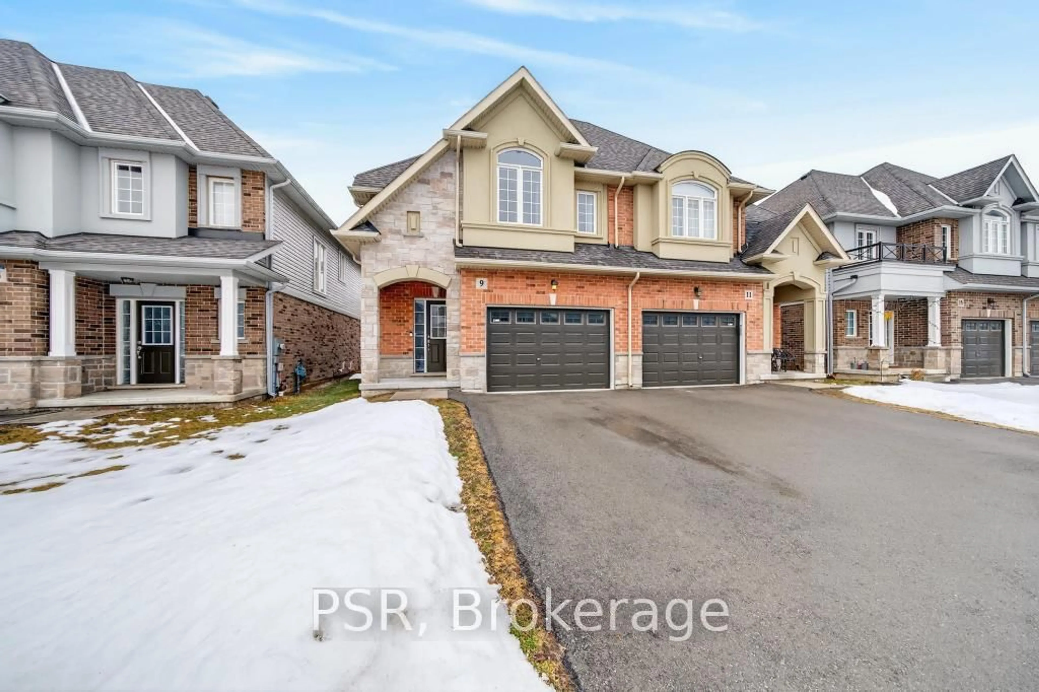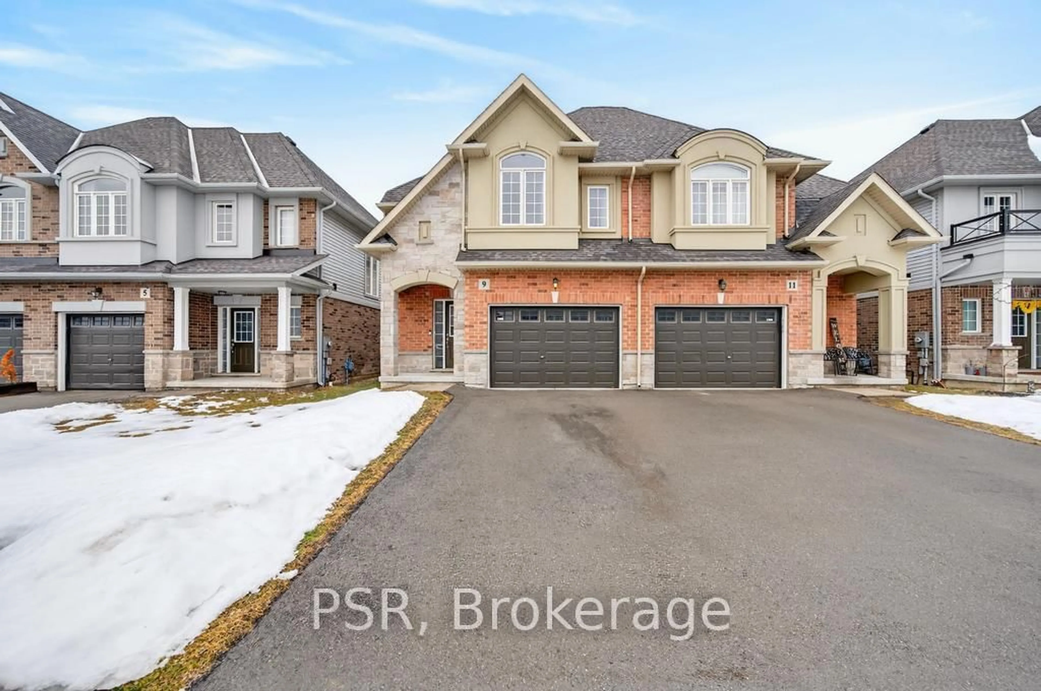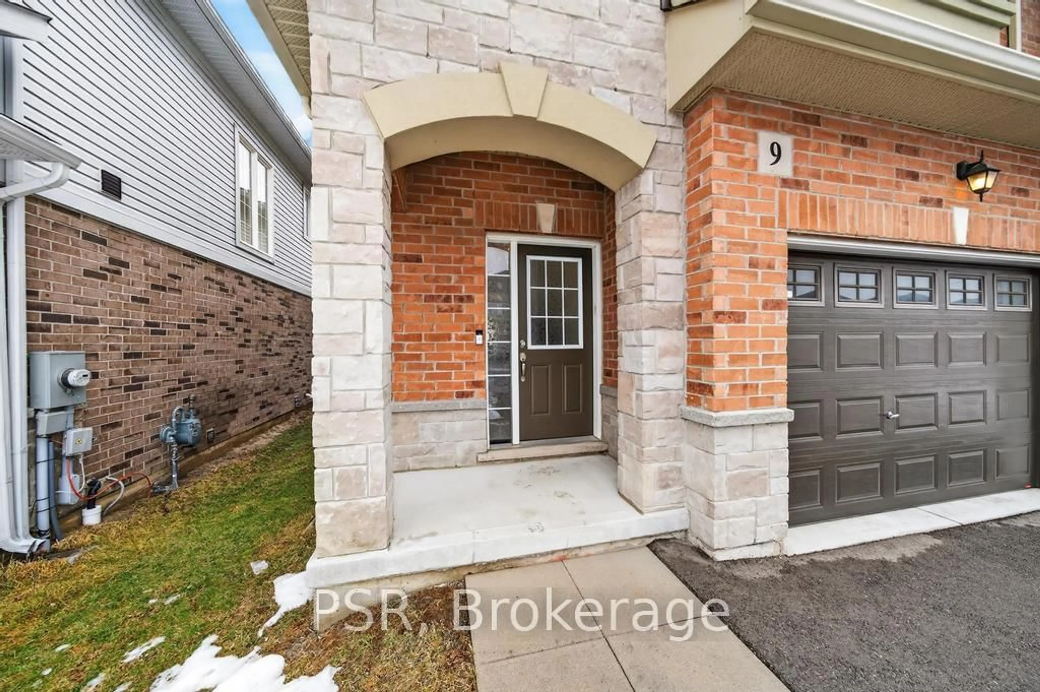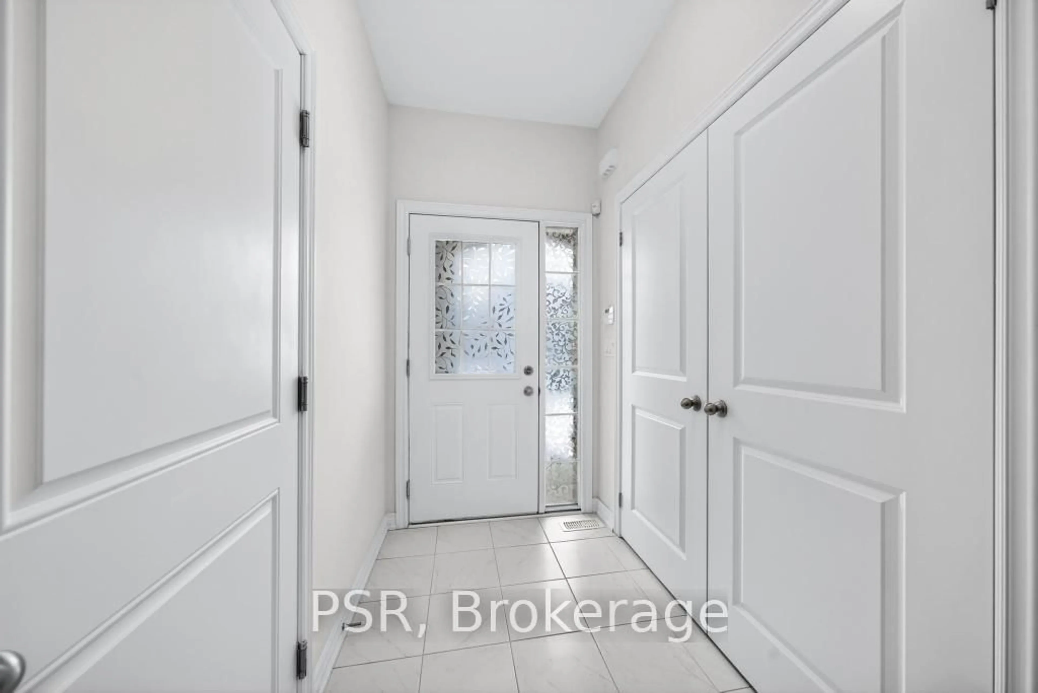Contact us about this property
Highlights
Estimated valueThis is the price Wahi expects this property to sell for.
The calculation is powered by our Instant Home Value Estimate, which uses current market and property price trends to estimate your home’s value with a 90% accuracy rate.Not available
Price/Sqft$483/sqft
Monthly cost
Open Calculator
Description
Welcome to 9 Starling Dr - a stylish semi-detached offering 3 bedrooms and 3 bathrooms in a bright, functional layout that's perfect for families, first-time buyers, or investors. Hardwood flooring runs throughout the main and second floors, complemented by an upgraded hardwood staircase and pot lights for a clean, modern feel. The main level features a spacious living area and formal dining space, ideal for everyday living and entertaining. The kitchen is both practical and polished, complete with quartz countertops, stainless steel appliances, a pantry, and ample storage. Upstairs, you'll find three generous bedrooms, including a comfortable primary retreat with an ensuite bath, and two walk-in closets. The basement offers large windows, a laundry room, as well as a rough-in, leaving it open for endless possibilities. Step outside to a professionally interlocked private backyard, accessible from both the living and dining rooms - perfect for summer gatherings or quiet evenings at home. Located just minutes from schools, recreation centres, parks, GoodLife Fitness, CF Lime Ridge Mall, grocery stores, and countless restaurants, this home delivers comfort and convenience at your doorstep.
Property Details
Interior
Features
Main Floor
Living
3.28 x 5.08Kitchen
3.68 x 2.267Dining
3.07 x 4.5Powder Rm
0.0 x 0.02 Pc Bath
Exterior
Features
Parking
Garage spaces 1
Garage type Attached
Other parking spaces 1
Total parking spaces 2
Property History
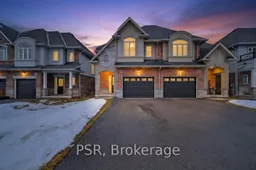 40
40