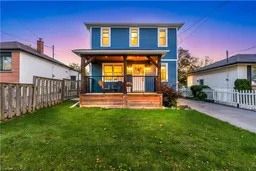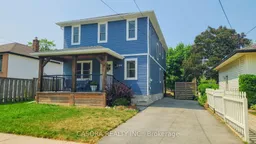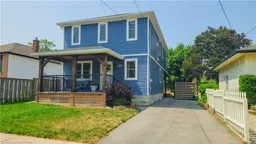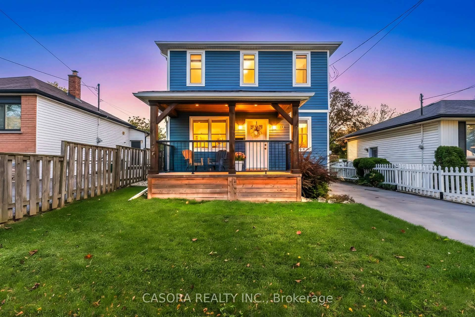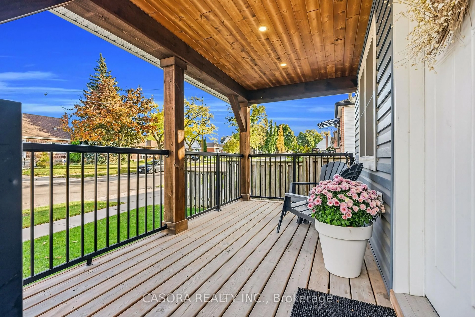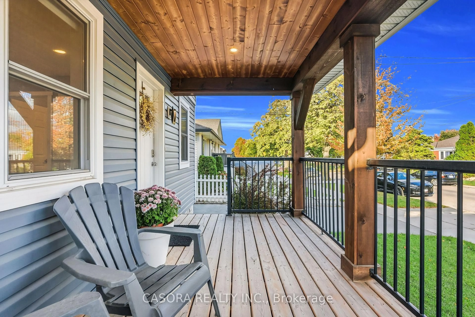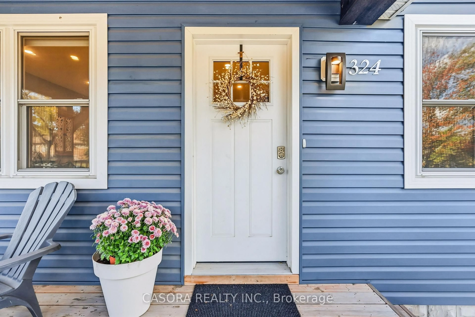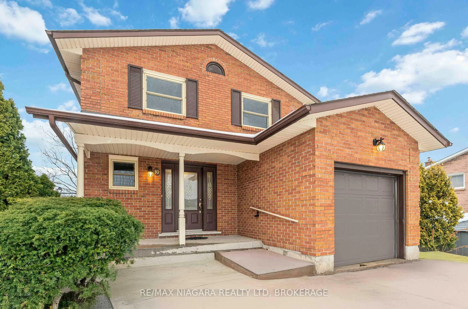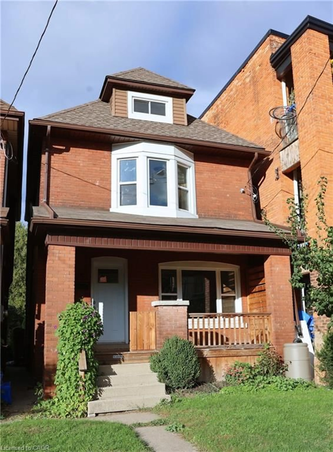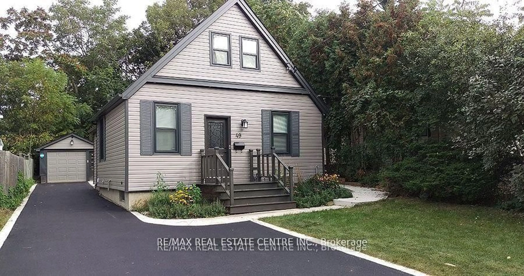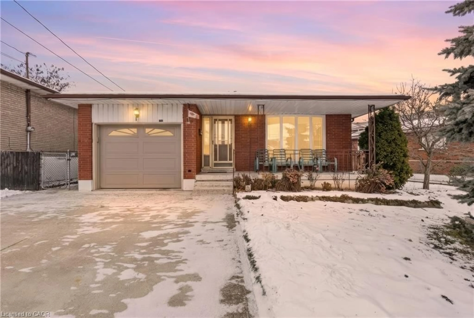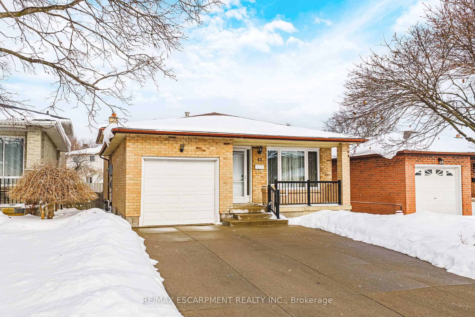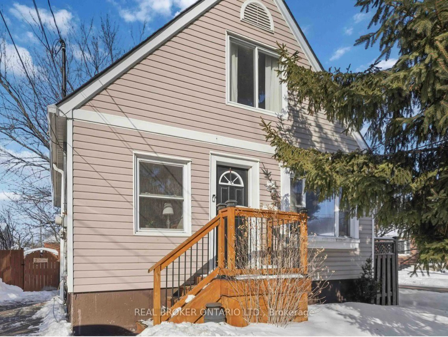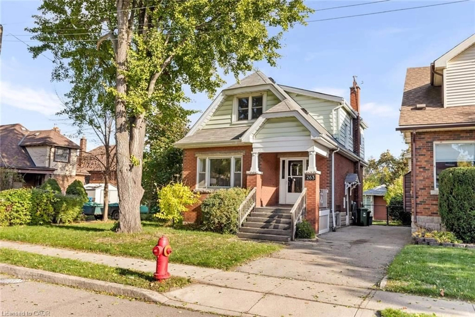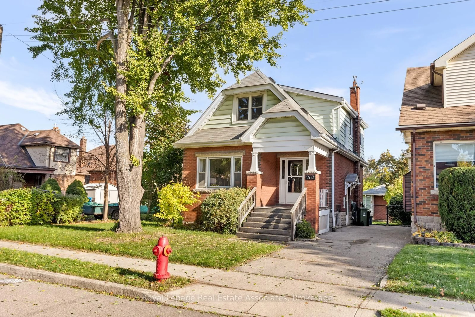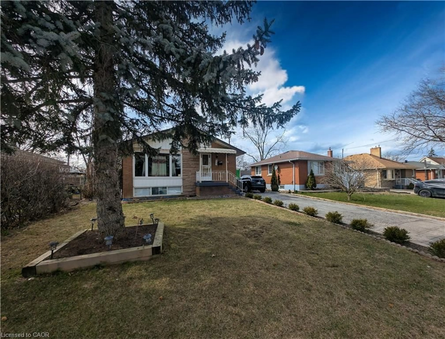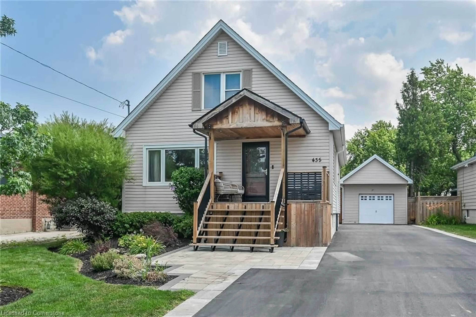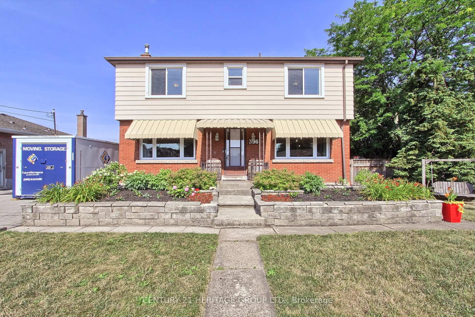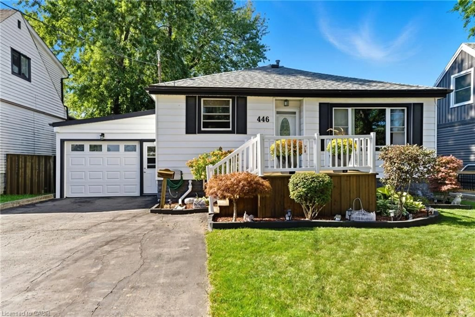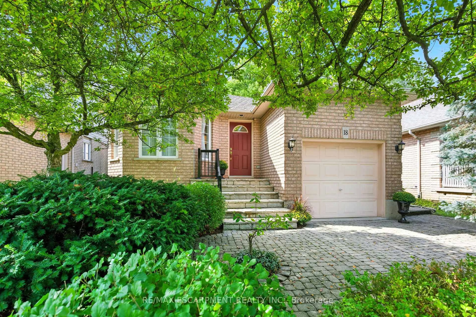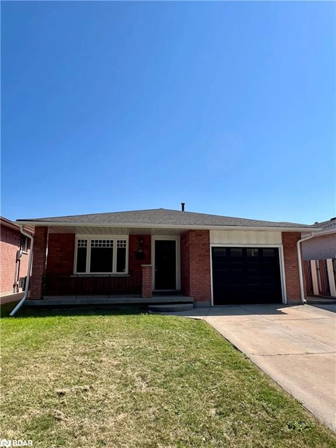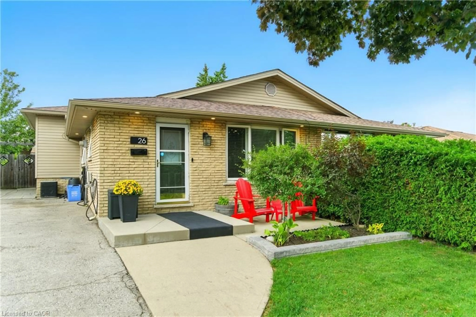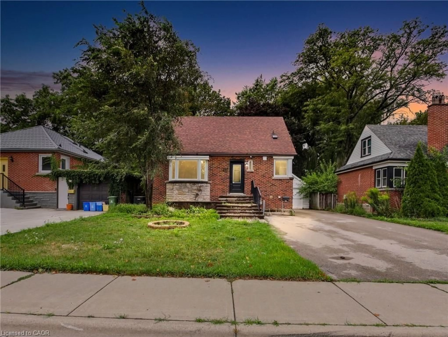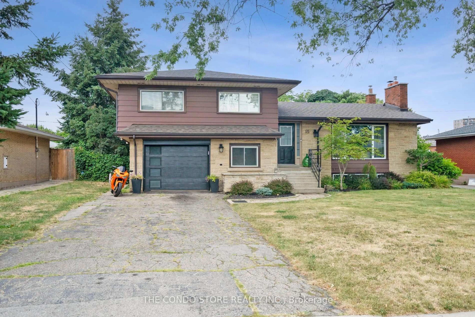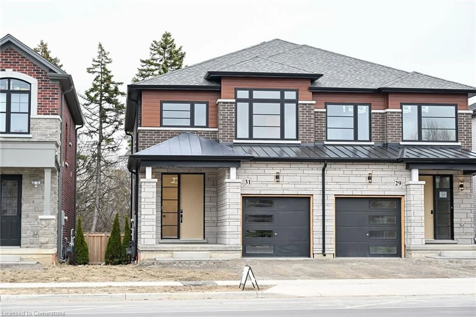324 East 43rd St, Hamilton, Ontario L8T 3C7
Contact us about this property
Highlights
Estimated valueThis is the price Wahi expects this property to sell for.
The calculation is powered by our Instant Home Value Estimate, which uses current market and property price trends to estimate your home’s value with a 90% accuracy rate.Not available
Price/Sqft$414/sqft
Monthly cost
Open Calculator
Description
Experience the best of contemporary living in this truly turn-key, custom-renovated 3-bedroom, 2.5-bath home in Hamilton's prime Hampton Heights. Showcasing quality and style, the over-1500-sq-ft layout delivers spacious open-concept living, highlighted by a spectacular granite kitchen with high-end appliances and an impressive eight-foot live-edge walnut breakfast bar. Entertain with ease in the dedicated dining area featuring a glass door walkout to a covered, professionally-lit interlock patio - an entertainer's dream overlooking a large, private yard with mature landscaping and built-in gas barbecue. The main floor welcomes you with elegant finishes, premium flooring, custom mudroom, powder room, and stunning oak staircase spanning all three storeys. Upstairs, the primary retreat offers a luxe walk-in closet and glass shower ensuite, complemented by two additional spacious bedrooms -each with sizable or walk-in closets- plus a five-piece main bath with ensuite privilege and double-sink vanity. The home was expanded and fully renovated in 2019, including new plumbing, electrical, furnace, AC, roof, windows, and siding, ensuring peace of mind for years to come. The full basement awaits your vision, with electrical and plumbing already in place for a future full bath. Strong curb appeal comes from the covered porch with pot lights, a private double driveway, and modern exterior features. The foundation was professionally engineered and rebuilt in 2022 (by GJ McRae Ltd.), complete with a sump pump and a fully transferable warranty, reflecting proactive care and adding lasting stability for years to come. Benefit from living in one of Hamilton's most sought-after neighbourhoods-close to top schools, parks, transit, shopping, and with easy access to Toronto. This rare family home combines custom craftsmanship with modern convenience for today's discerning buyers. Book your private showing and unlock an exceptional lifestyle in Hamilton Mountain's Hampton Heights
Property Details
Interior
Features
Exterior
Features
Parking
Garage spaces -
Garage type -
Total parking spaces 2
Property History
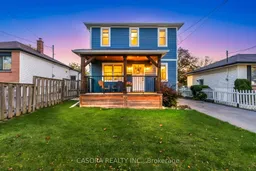 26
26