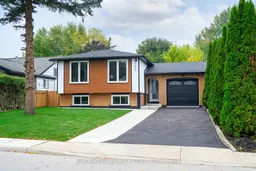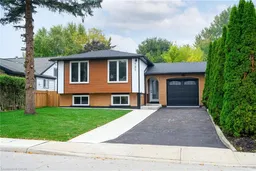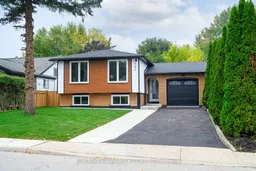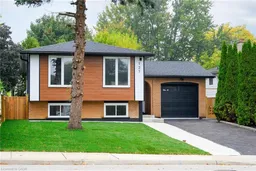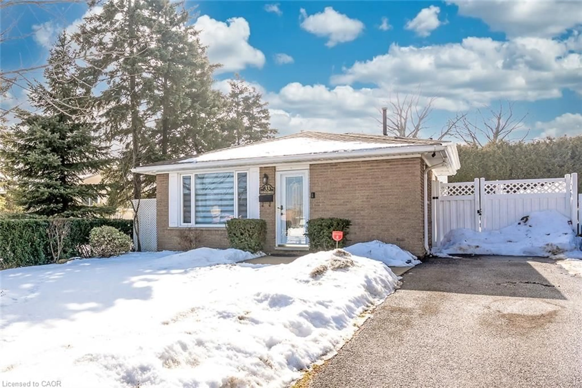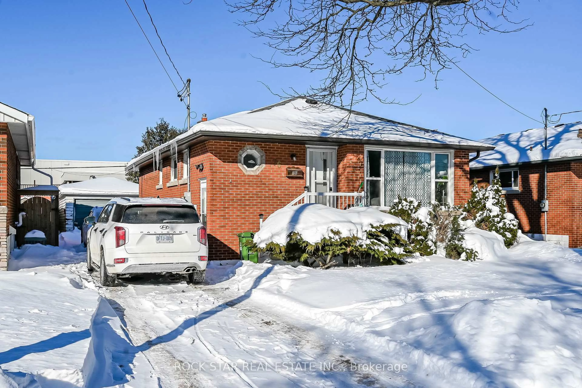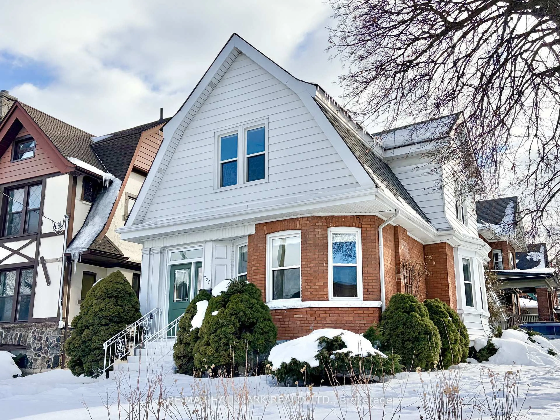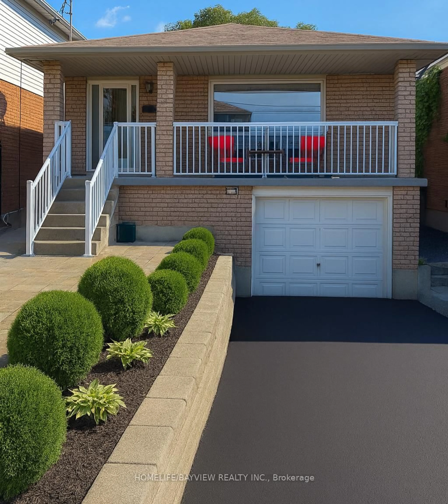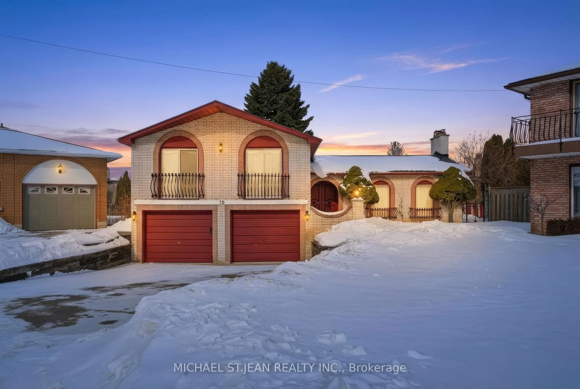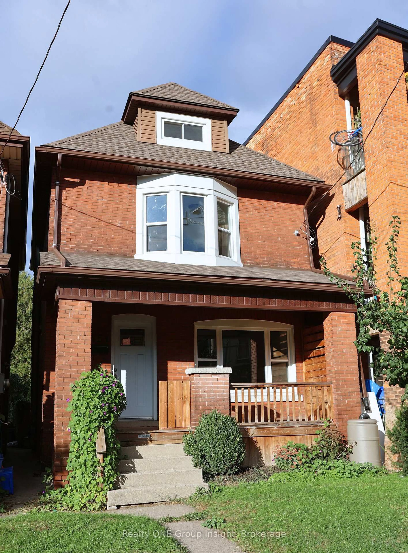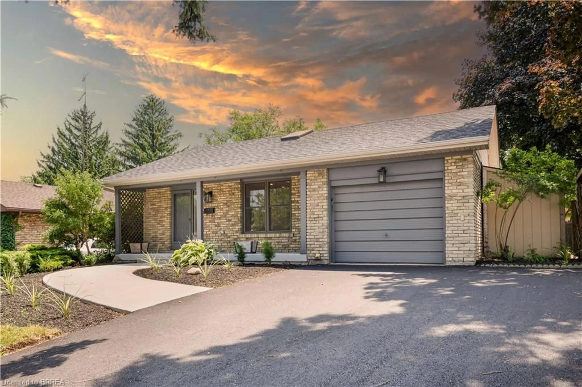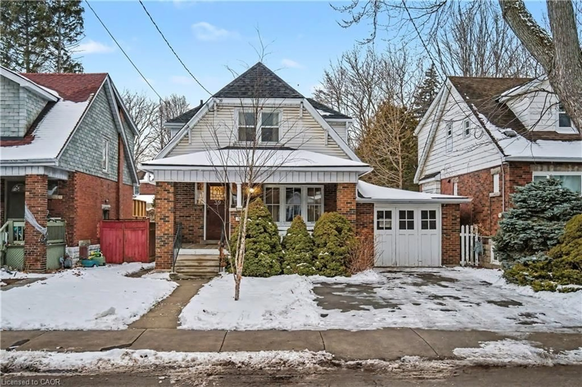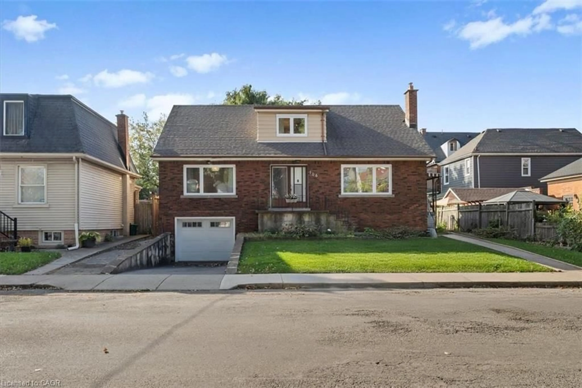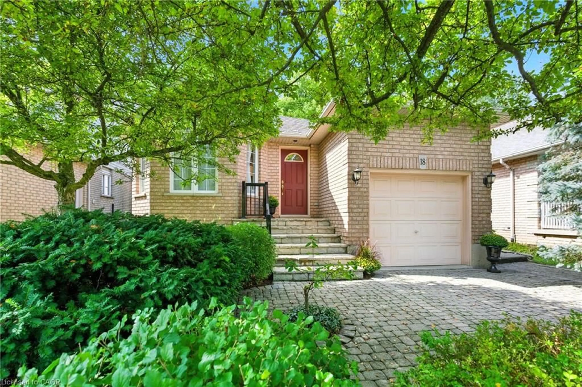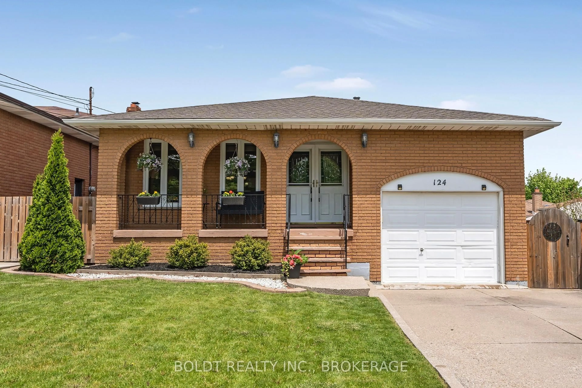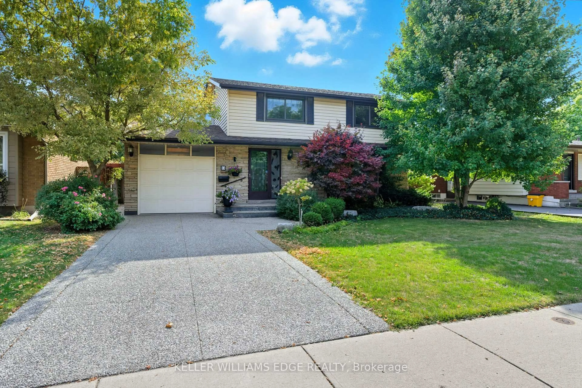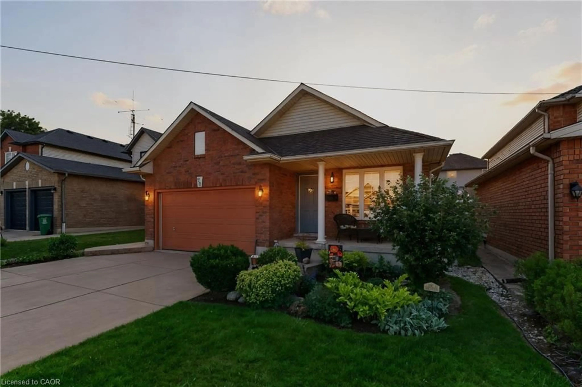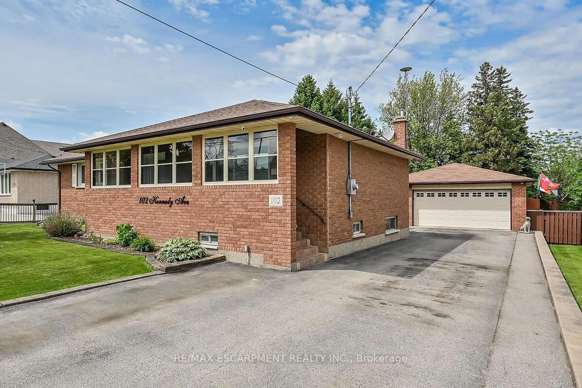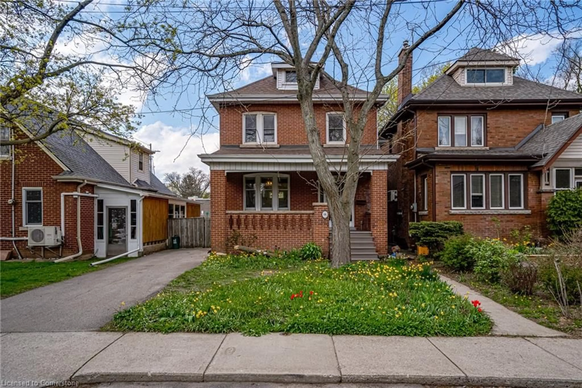Legal Duplex Raised Bungalow - Fully Renovated Discover this turn-key legal duplex, thoughtfully designed with two fully self-contained units-perfect for multi-generational living or investors seeking strong rental income. Main Floor Unit 3 spacious bedrooms, including a primary with ensuite 2 full bathrooms Private in-unit laundry All-new hardwood flooring Lower Level Unit 3 generous bedrooms, including a primary with ensuite 2 full bathrooms Private in-unit laundry Luxury laminate flooring Both units are bright, open, and modern, featuring stylish kitchens with premium finishes, under-cabinet lighting, and an abundance of pot lights. Built with comfort and safety in mind, this home offers sound-insulated, fire-rated construction. Extensive 2025 Upgrades New roof, windows, and doors All-new ductwork New furnace & central A/C ESA-approved electrical Updated interior plumbing with 1-inch water supply line Separate hydro meters EV-ready garage 7 appliances included This is a rare opportunity to own a fully renovated duplex where all major systems have already been updated-ensuring low-maintenance, worry-free ownership. Live in one unit and rent the other, or lease both for excellent cash flow.
Inclusions: 2 fridges 2 stove dishwasher washer gas dryer 2 fireplaces 2 hood fans
