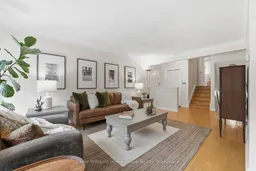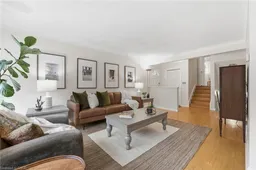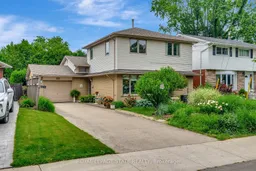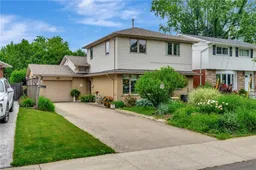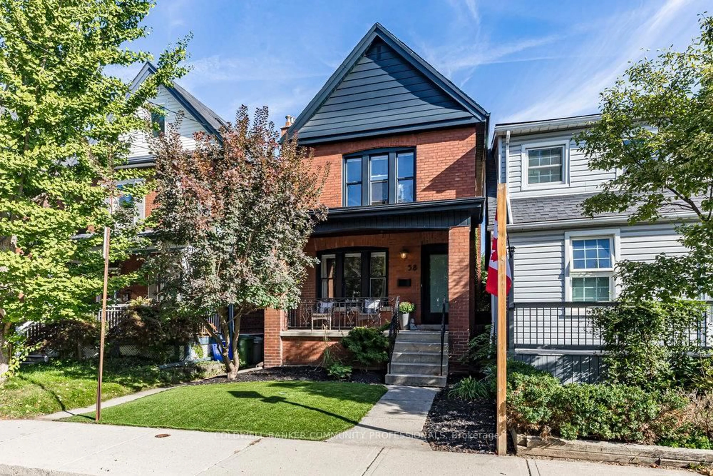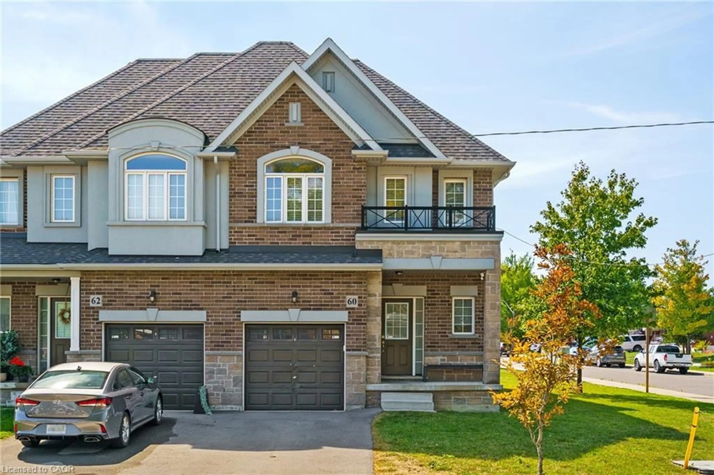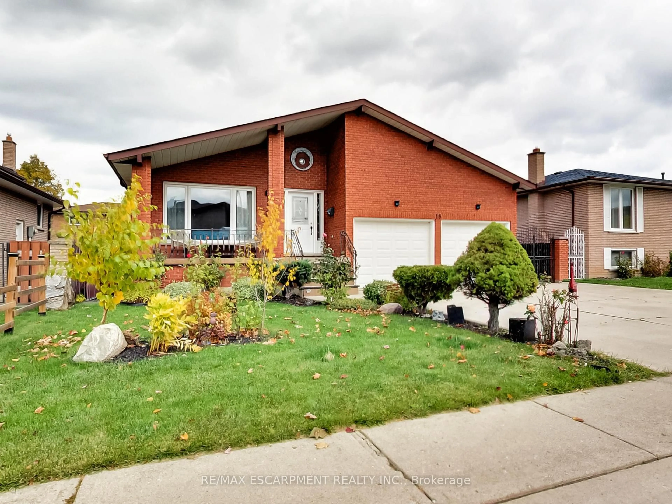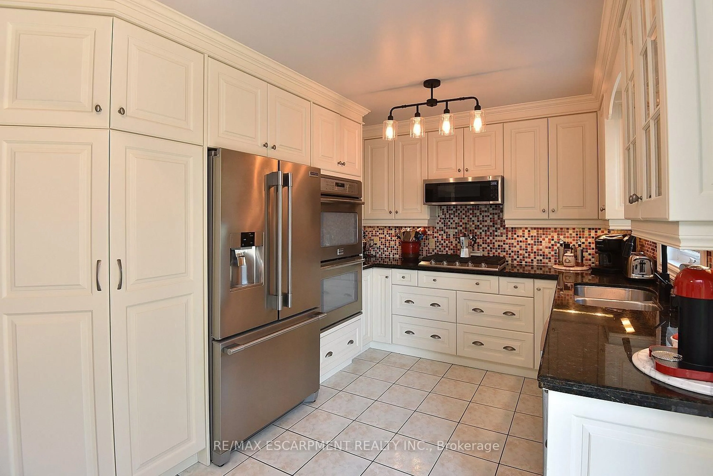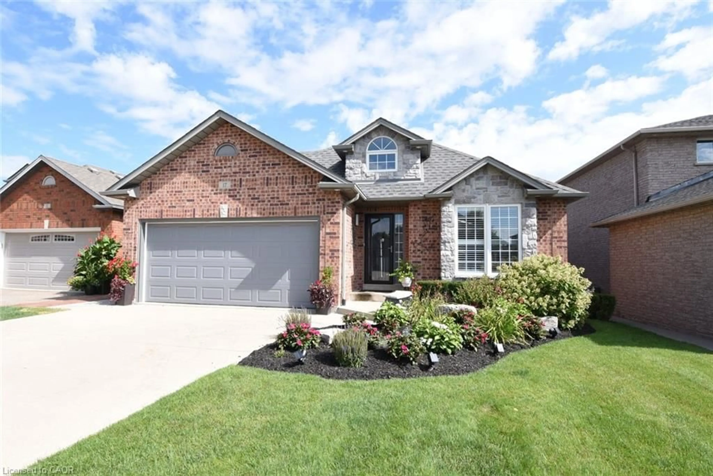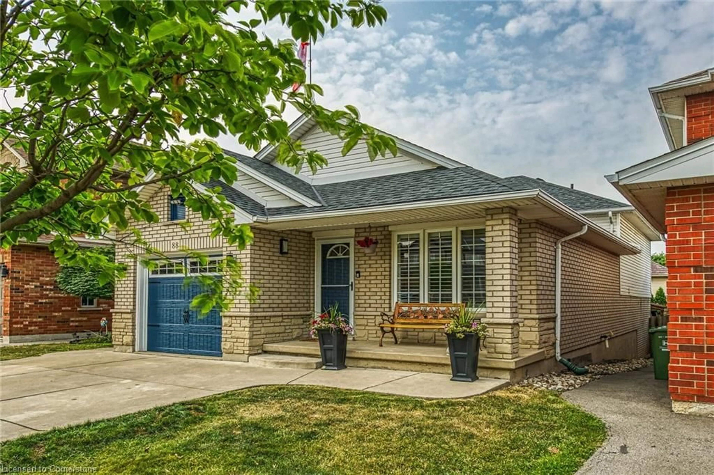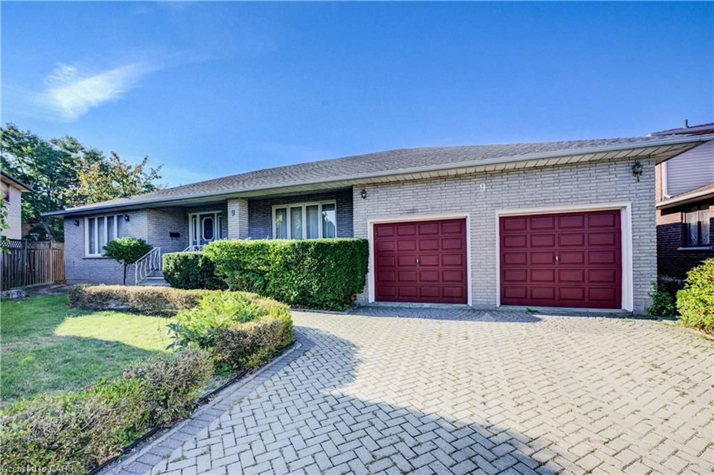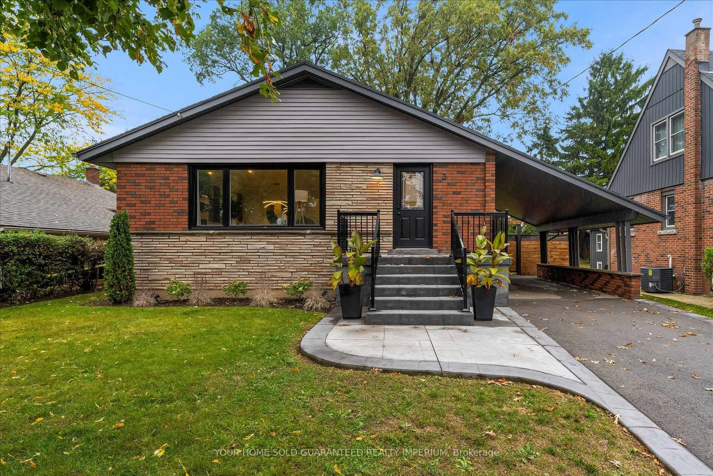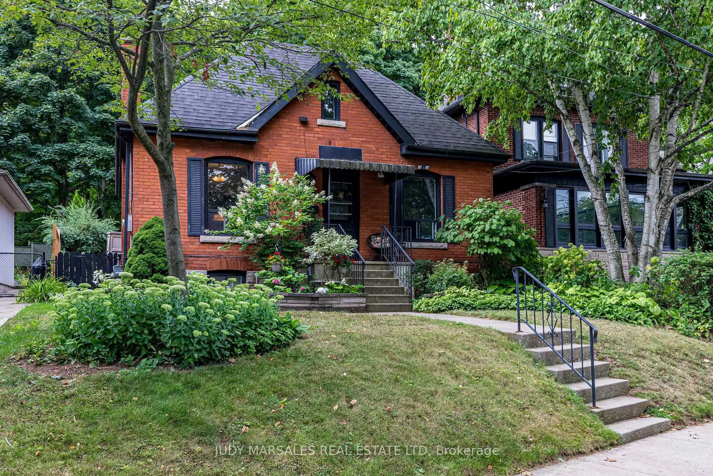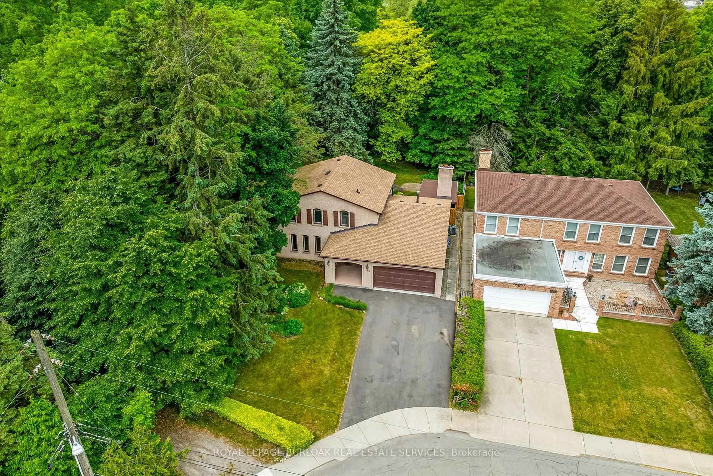Welcome to 152 San Pedro Drive - a truly exceptional home located just off Scenic Drive on Hamilton Mountain. This beautifully maintained 4-bedroom, 3-bathroom residence stands out in the neighbourhood with its remarkable third-level addition, creating a one-of-a-kind primary suite designed for comfort, versatility, and privacy.The entire third level is dedicated to your retreat - featuring a spacious primary bedroom with two closets, a four-piece ensuite, and a flexible bonus room that can serve as a nursery, home gym, library, dressing room, or serene reading nook. An adjoining office space completes the suite, making it the perfect balance of functionality and luxury.The main and lower levels offer generous living areas and includes 3 additional bedrooms ideal for family life and entertaining. The finished basement with walkout extends your living space and opens directly to the beautifully landscaped backyard, offering a peaceful outdoor escape. A single-car garage and well-manicured gardens add both convenience and curb appeal. Perfectly situated close to parks, schools, shopping, and public transit, this home combines everyday practicality with standout character. Discover a property that truly has it all - space, style, and a design unlike any other in the area.
Inclusions: Fridge, Stove, Built-in Microwave, Dishwasher, Washing Machine, Dryer, all Electric Light Fixtures
