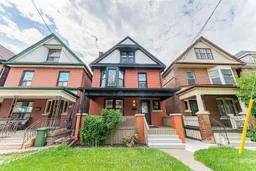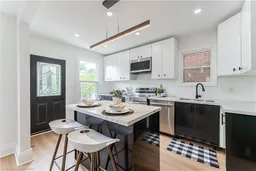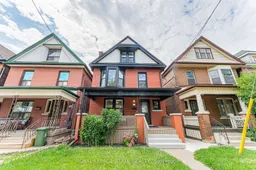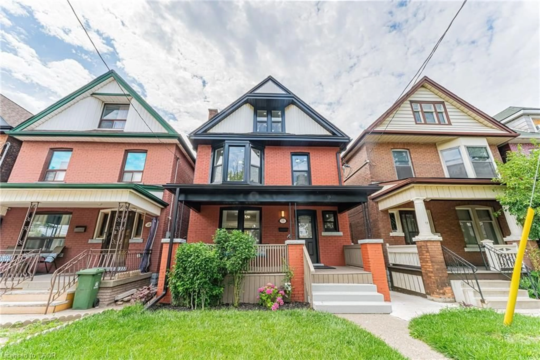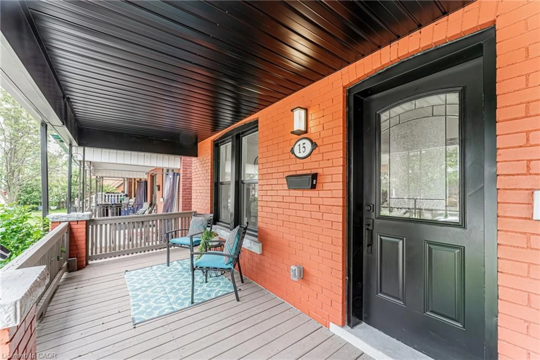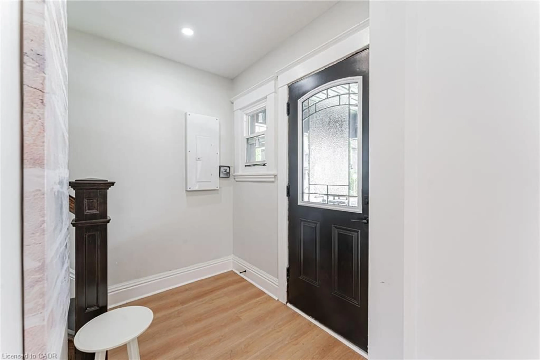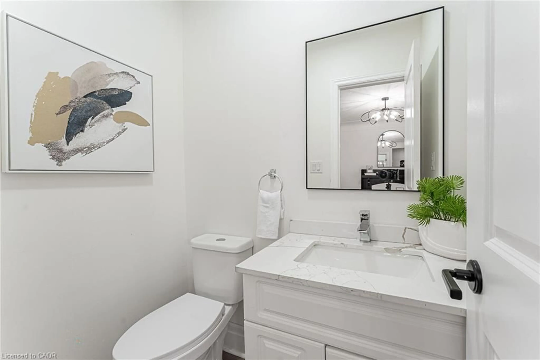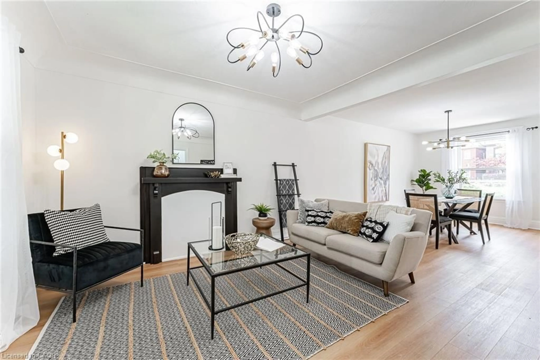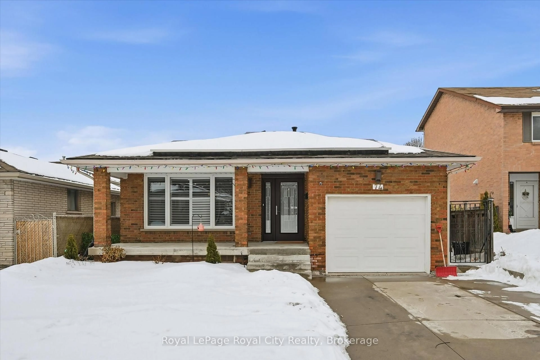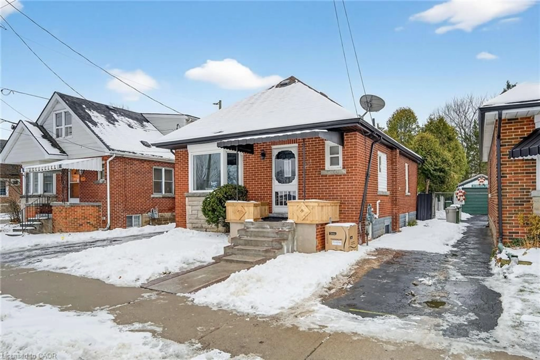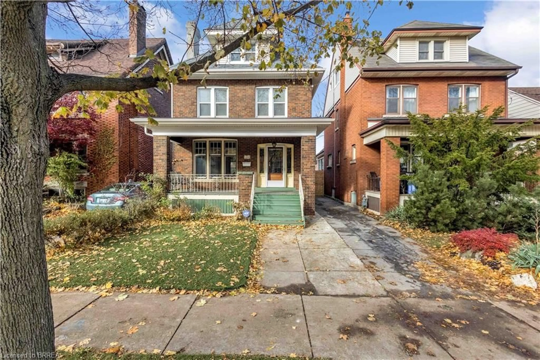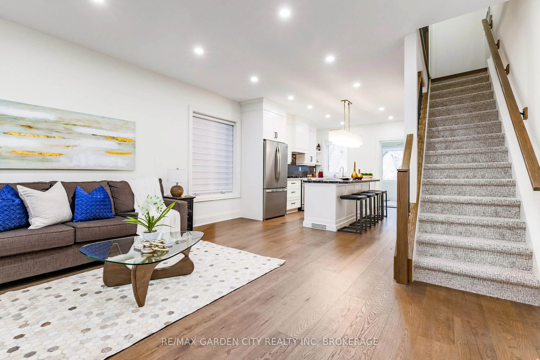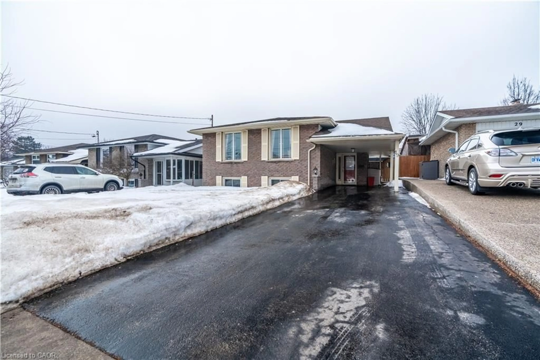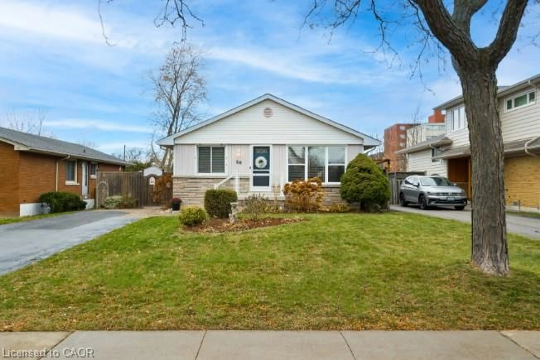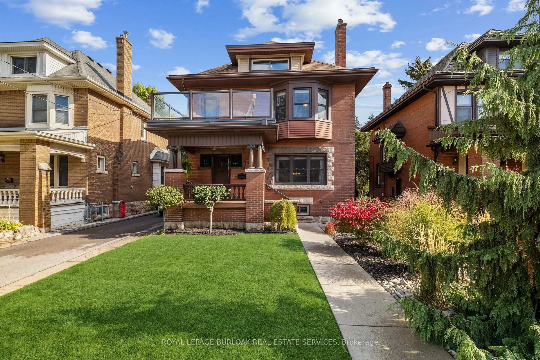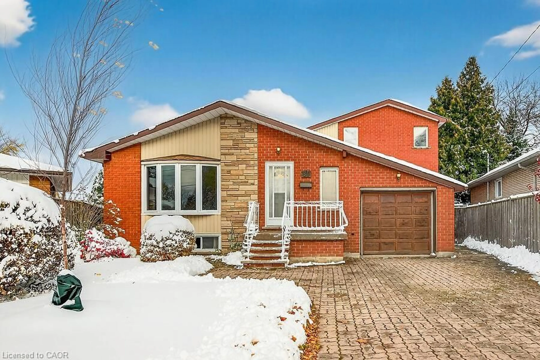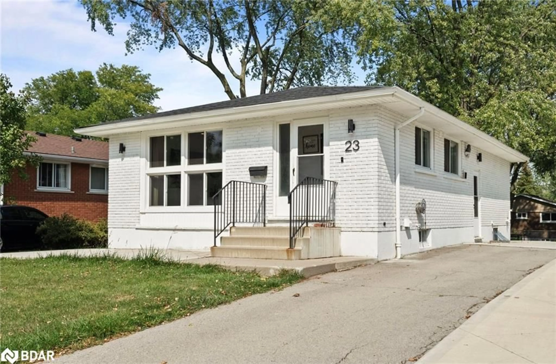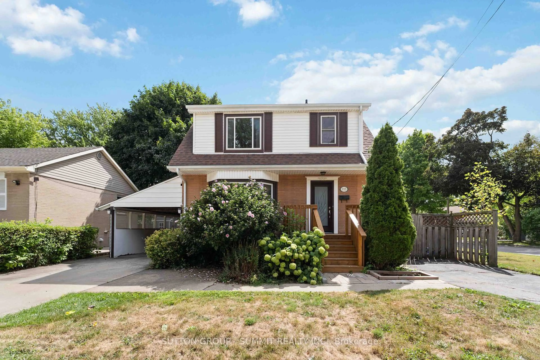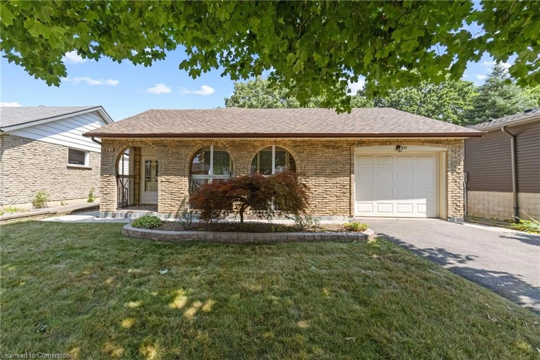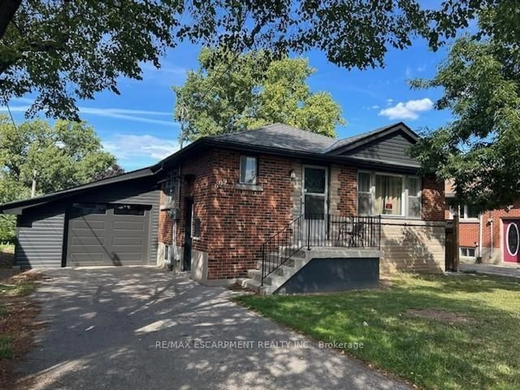15 Barnesdale Ave, Hamilton, Ontario L8L 6R4
Contact us about this property
Highlights
Estimated valueThis is the price Wahi expects this property to sell for.
The calculation is powered by our Instant Home Value Estimate, which uses current market and property price trends to estimate your home’s value with a 90% accuracy rate.Not available
Price/Sqft$414/sqft
Monthly cost
Open Calculator
Description
ATTENTION INVESTORS! Turn-key, income-generating opportunity in Hamilton’s thriving Stipley neighbourhood. This extensively renovated 2.5-storey detached brick property offers three self-contained living areas, each with a private entrance, full kitchen, bathroom, and in-suite laundry — ideal for strong rental income, multi-unit living, or house-hack potential. Over $250,000 in professional renovations completed in 2024/2025 provide peace of mind and reduced capital expenses for years to come. Major updates include new roof, fascia, soffits, eavestroughs, all windows, two fully renovated kitchens, 3.5 bathrooms, updated electrical and plumbing, new HVAC with owned furnace and central heat pump, rented tankless water heater, fresh interior and exterior paint, and a complete 2024 appliance package (3 fridges, 3 stoves, 3 dishwashers, 3 microwaves, 3 washers, 3 dryers). Offering approximately 2,234 sq ft of finished living space, the property is thoughtfully configured for multi-unit use and provides excellent flexibility for investors seeking multiple revenue streams or a live-in investment. Four to Six-car tandem parking adds further tenant appeal, with additional street parking available. Strategically located in a high-demand rental area just steps from Ottawa Street's vibrant commercial corridor, and within walking distance to Gage Park, Tim Hortons Field, transit, schools, and amenities. Quick access to Highway 403, Red Hill Valley Parkway, and GO Transit ensures strong tenant demand and commuter convenience. A rare, fully renovated multi-unit style property delivering immediate income potential, long-term appreciation, and minimal maintenance in one of Hamilton’s rapidly growing investment corridors.
Property Details
Interior
Features
Main Floor
Kitchen
2.84 x 4.65accessible / carpet free / double vanity
Living Room
3.86 x 3.91accessible / bay window / carpet free
Dining Room
3.15 x 4.85accessible / bay window / carpet free
Bathroom
1.19 x 1.602-piece / accessible / carpet free
Exterior
Features
Parking
Garage spaces -
Garage type -
Total parking spaces 6
Property History
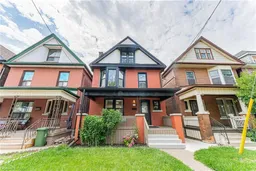 42
42