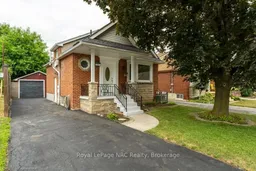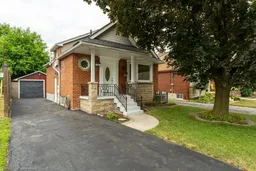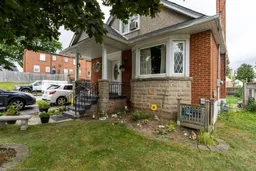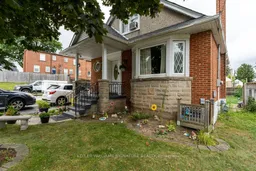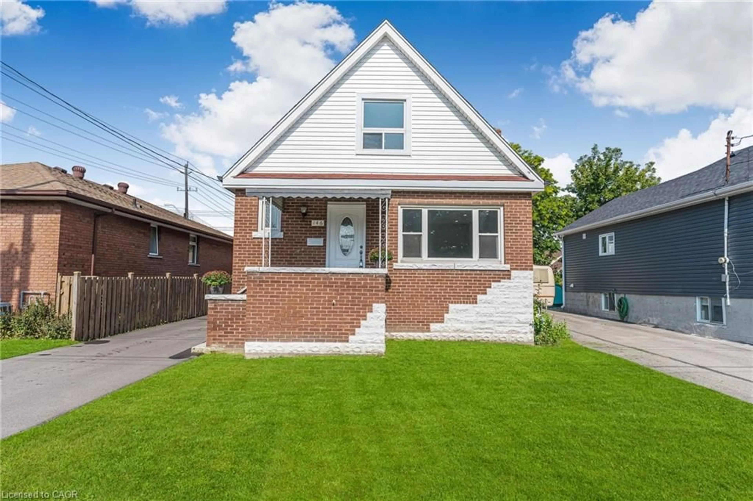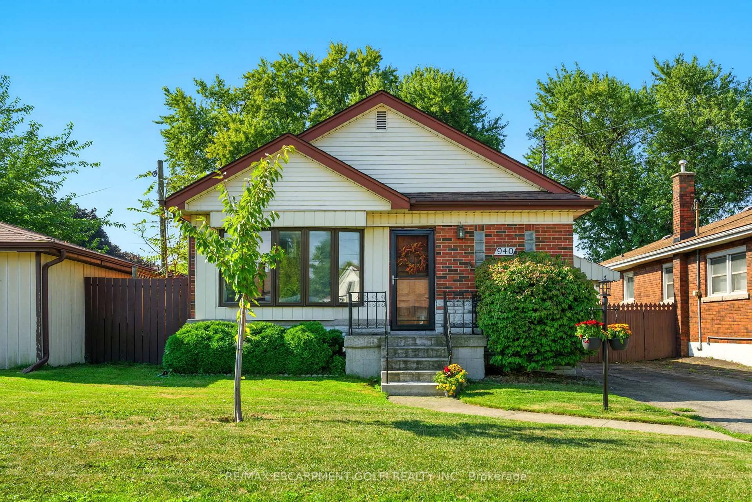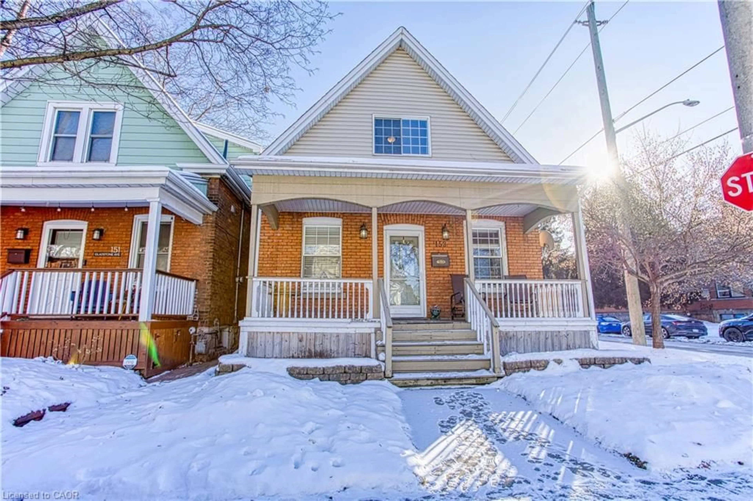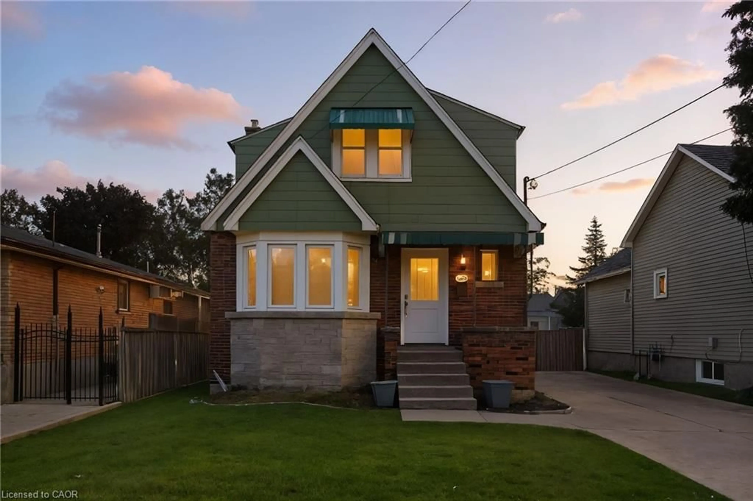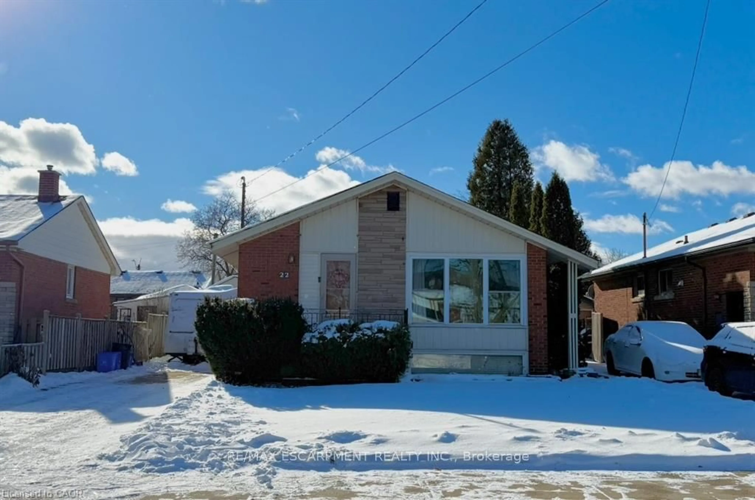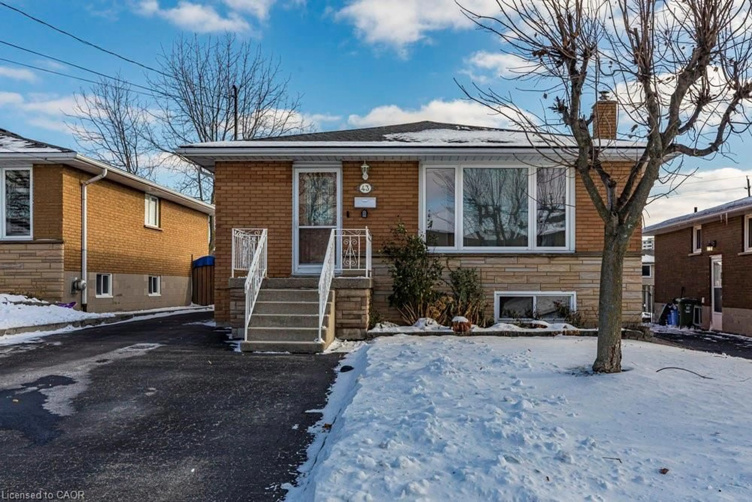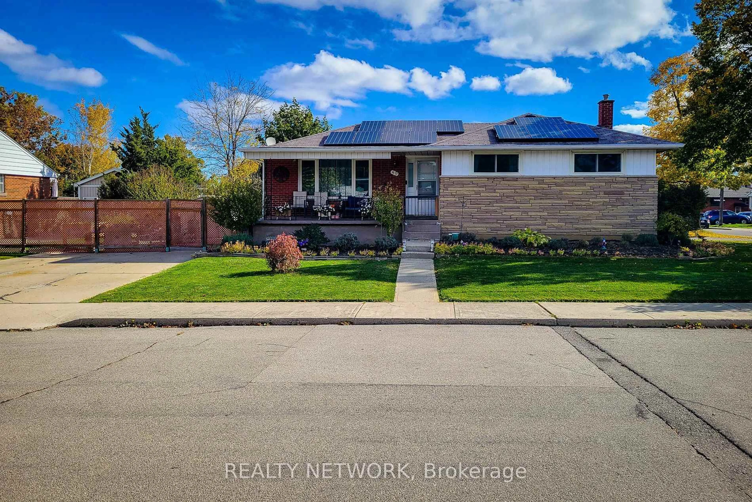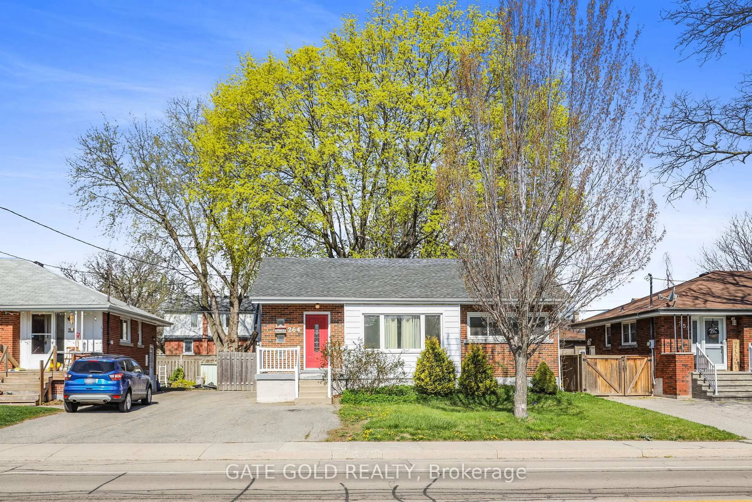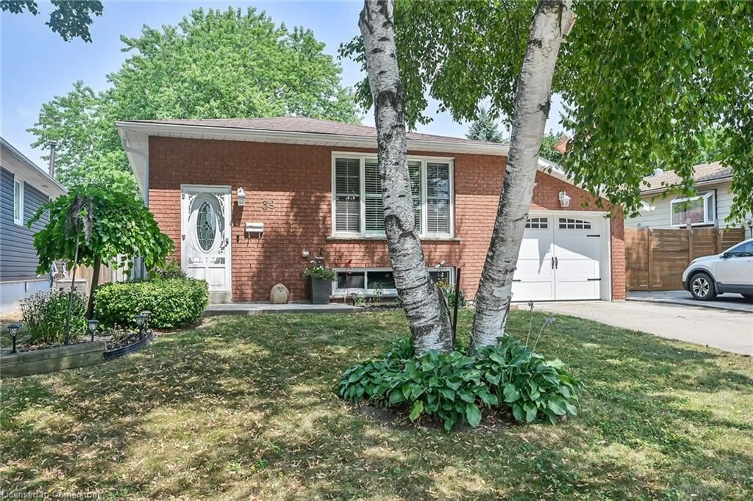Welcome to 252 Glencairn Avenue, a fully renovated 3-bedroom, 1-bathroom home located in a quiet, family-friendly pocket of Hamilton. Stylish and move-in ready, this home has been thoughtfully updated from top to bottom. The bright main level features a modern kitchen with stainless steel appliances and a beautifully renovated bathroom with contemporary finishes. Freshly painted throughout, the home offers a warm, inviting atmosphere with plenty of natural light. The newly finished basement adds valuable living space with a large recreation room perfect for movie nights, a home gym, or playroom as well as a massive storage room for all your seasonal needs. Outside, enjoy a spacious backyard ideal for entertaining or relaxing, along with a detached garage and private driveway for added convenience. Situated close to parks, schools, shopping, and public transit, with quick access to the Red Hill Valley Parkway and major highways, this home offers the perfect blend of comfort and connectivity. A fantastic opportunity to own a beautifully updated home in a prime Hamilton location.
Inclusions: Built-in Microwave, Dishwasher, Dryer, Refrigerator, Stove, Washer
